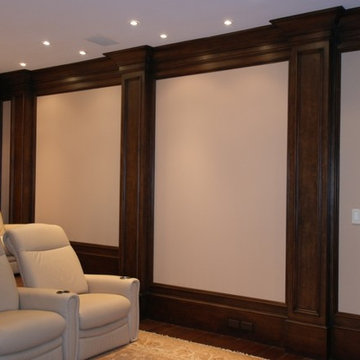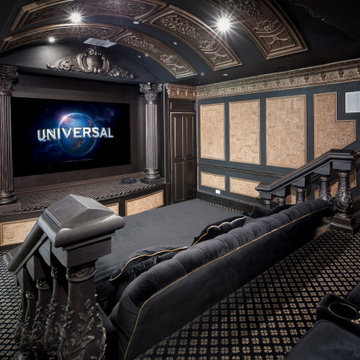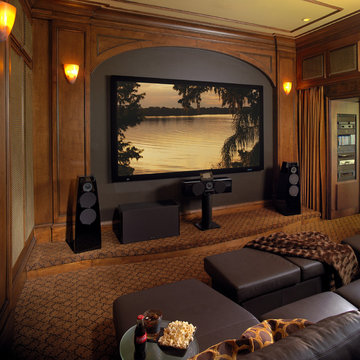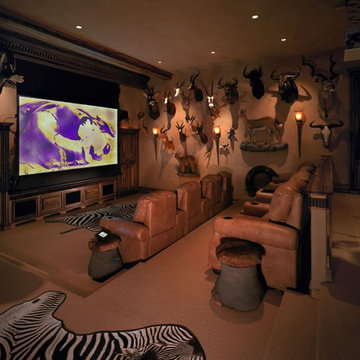Traditional Home Theatre Design Photos
Refine by:
Budget
Sort by:Popular Today
141 - 160 of 15,127 photos
Item 1 of 2
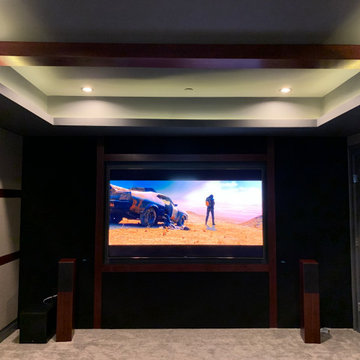
After. We added fabric covered walls for the acoustical properties, upgraded the TV and installed a Totem Acoustics surround speaker package.
Design ideas for a small traditional enclosed home theatre in DC Metro with beige walls, carpet, a built-in media wall and grey floor.
Design ideas for a small traditional enclosed home theatre in DC Metro with beige walls, carpet, a built-in media wall and grey floor.
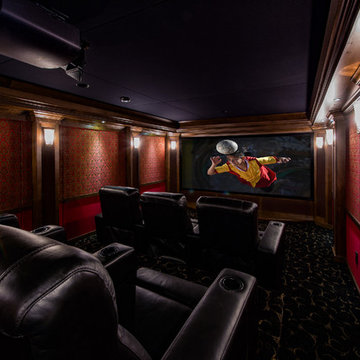
Gilbert Design Build created a custom home theater for family and friends to watch sports of their favorite movies. It's the perfect room to get out of the hot Florida sun!
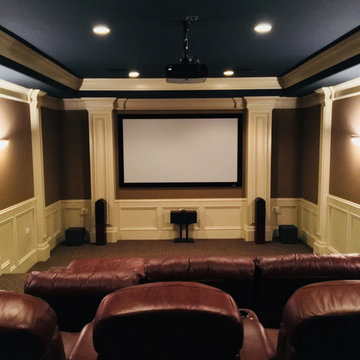
Basement Theater with center channel and side speakers. Two subs next to right and left speakers.
Photo of a small traditional home theatre in Atlanta.
Photo of a small traditional home theatre in Atlanta.
Find the right local pro for your project
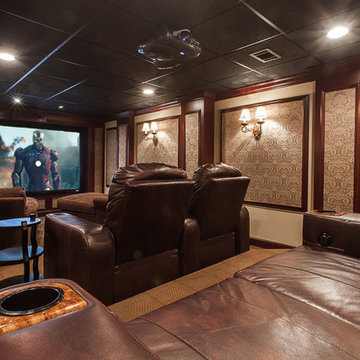
Every seat is the best seat in the house. Top of the line cinema equipment, luxury seating, smart home controls and game system compatibility; you'll never go out to the movies again.
See more and take a video tour :
http://www.seriousaudiovideo.com/portfolios/jersey-shore-family-getaway/
Photo by : Anthony Torsiello
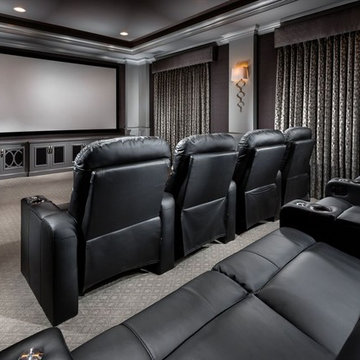
David Guettler Photography www.davidguettlerphoto.com (562) 225.1941 david@guettlerphotography.com
Photo of a traditional enclosed home theatre in Los Angeles with grey walls, carpet, a projector screen and grey floor.
Photo of a traditional enclosed home theatre in Los Angeles with grey walls, carpet, a projector screen and grey floor.
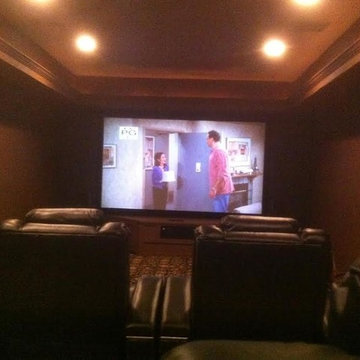
Nice dedicated home theater system, featuring Epson, Stewart, KEF, and Sunfire...
Photo of a small traditional enclosed home theatre in Oklahoma City with beige walls, carpet and a projector screen.
Photo of a small traditional enclosed home theatre in Oklahoma City with beige walls, carpet and a projector screen.
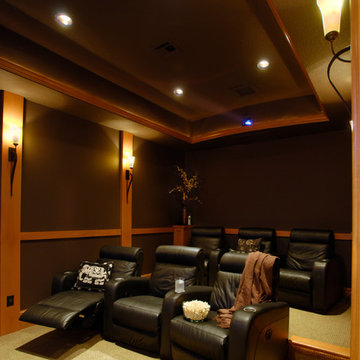
Basement Renovation
Photos: Rebecca Zurstadt-Peterson
Photo of a mid-sized traditional enclosed home theatre in Portland with brown walls, carpet and a projector screen.
Photo of a mid-sized traditional enclosed home theatre in Portland with brown walls, carpet and a projector screen.
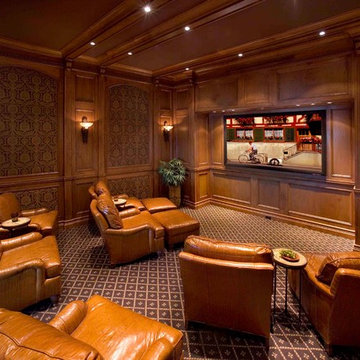
Design ideas for a traditional enclosed home theatre in Jacksonville with brown walls, carpet, a wall-mounted tv and brown floor.
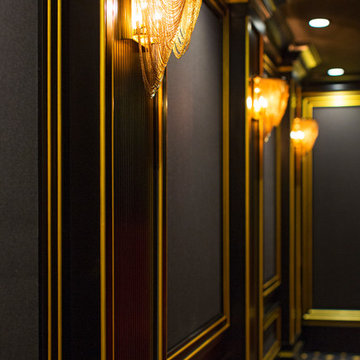
Large traditional enclosed home theatre in Los Angeles with black walls, carpet and a projector screen.
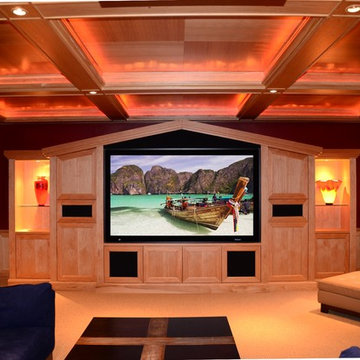
Contemporary Home Media Room Breckenridge
This is a photo of a small and cozy media room. The whole home had motorized shades added, remote control thermostat installed and home media custom cabinetry put into place.
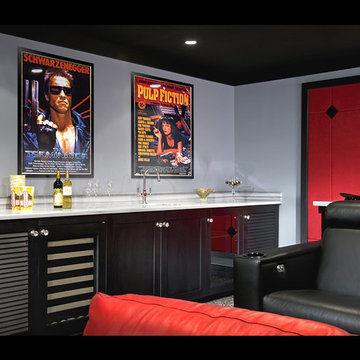
Mid-sized traditional enclosed home theatre in New York with grey walls.
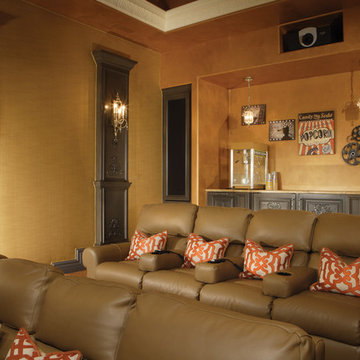
Eagle Luxury Properties design by Guided Home Design
Photo of a mid-sized traditional enclosed home theatre in Phoenix with beige walls, carpet, a projector screen and brown floor.
Photo of a mid-sized traditional enclosed home theatre in Phoenix with beige walls, carpet, a projector screen and brown floor.
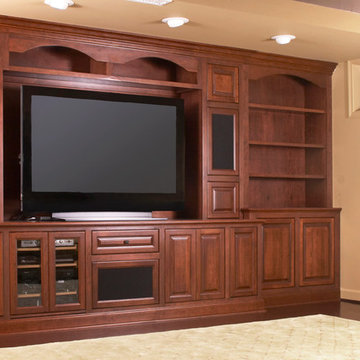
Preparing for the upcoming holiday parties, the client on this project engaged us late in the year, in hopes to have the TV in its proper placement for guests to admire. We finalized this design quickly, but efficiently, in order to meet the client's objectives. We agreed to build and install the base cabinets and TV cabinet before Christmas, then came back in January to finish the job. The client's TV was up and running for the holidays and we didn't have to rush the job and compromise its quality. Everybody wins
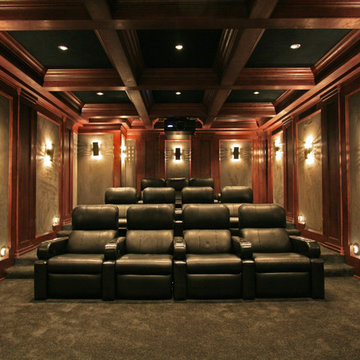
Design ideas for a traditional enclosed home theatre in New York with carpet.
Traditional Home Theatre Design Photos
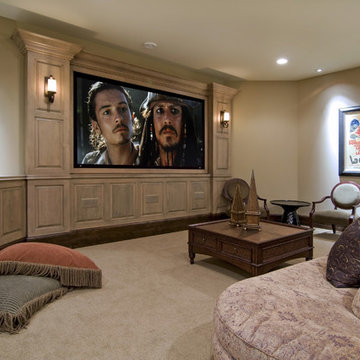
An abundance of living space is only part of the appeal of this traditional French county home. Strong architectural elements and a lavish interior design, including cathedral-arched beamed ceilings, hand-scraped and French bleed-edged walnut floors, faux finished ceilings, and custom tile inlays add to the home's charm.
This home features heated floors in the basement, a mirrored flat screen television in the kitchen/family room, an expansive master closet, and a large laundry/crafts room with Romeo & Juliet balcony to the front yard.
The gourmet kitchen features a custom range hood in limestone, inspired by Romanesque architecture, a custom panel French armoire refrigerator, and a 12 foot antiqued granite island.
Every child needs his or her personal space, offered via a large secret kids room and a hidden passageway between the kids' bedrooms.
A 1,000 square foot concrete sport court under the garage creates a fun environment for staying active year-round. The fun continues in the sunken media area featuring a game room, 110-inch screen, and 14-foot granite bar.
Story - Midwest Home Magazine
Photos - Todd Buchanan
Interior Designer - Anita Sullivan
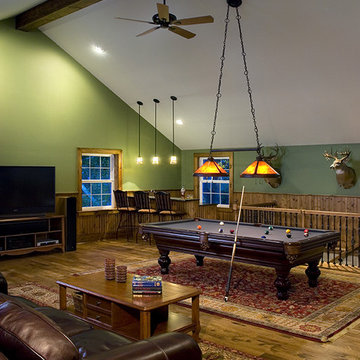
Designing a 2-story garage addition with a large entertainment room above allowed this Royal Oak homeowner to have the room of his dreams. With vaulted ceilings, a bar area, large amounts of natural lighting and an open floor plan for a pool table, surround sound, and his many trophy heads, we were able to create a space ideal for entertaining.
8



