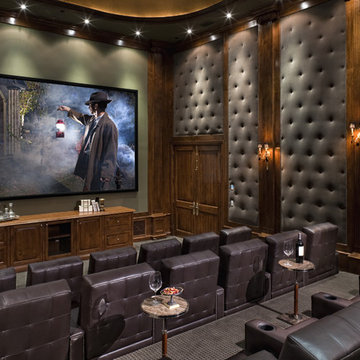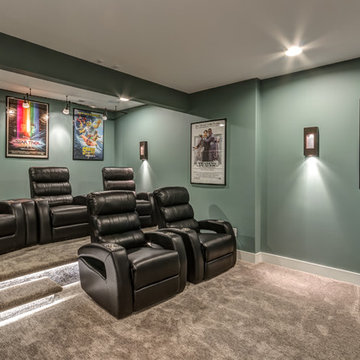Traditional Home Theatre Design Photos with Green Walls
Refine by:
Budget
Sort by:Popular Today
1 - 20 of 110 photos
Item 1 of 3
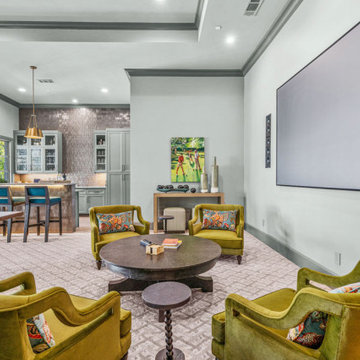
Photo of a large traditional open concept home theatre in Dallas with green walls, carpet, a projector screen and grey floor.
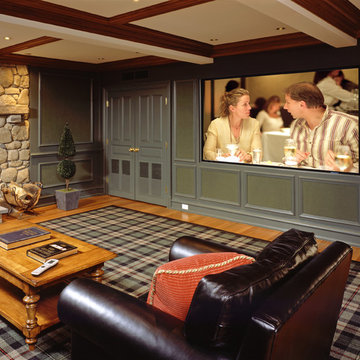
Large traditional enclosed home theatre in New York with green walls, medium hardwood floors, a projector screen and brown floor.
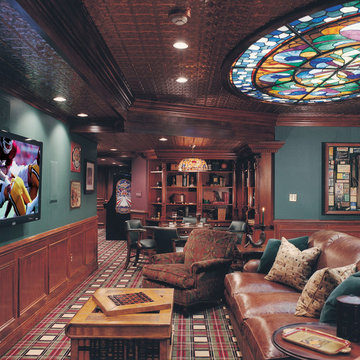
Inspiration for a large traditional open concept home theatre in Other with green walls, carpet, a wall-mounted tv and multi-coloured floor.
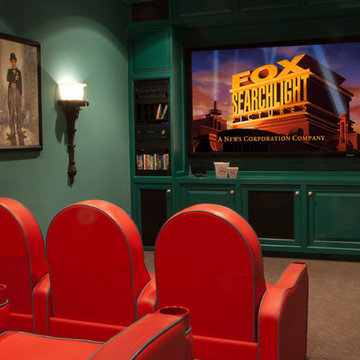
Automated Home Theater with custom theater seating.
This is an example of a small traditional enclosed home theatre in Houston with green walls, carpet and a projector screen.
This is an example of a small traditional enclosed home theatre in Houston with green walls, carpet and a projector screen.
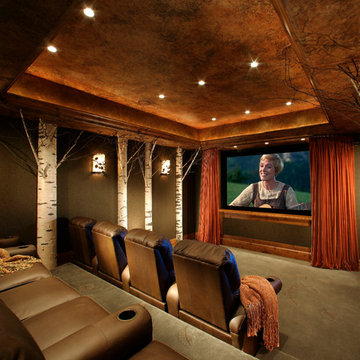
This fanciful home movie theater incorporates real aspens, fall colors, and rich textures to evoke a feeling of watching movies under the stars while sitting in a grove of tall trees.
Photo credits: Design Directives, Dino Tonn
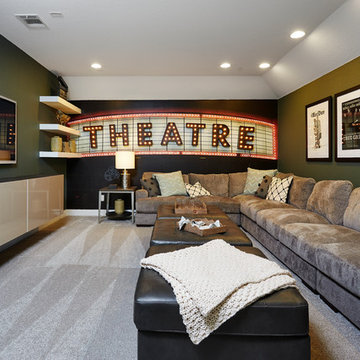
Mid-sized traditional enclosed home theatre in Austin with green walls, carpet and beige floor.
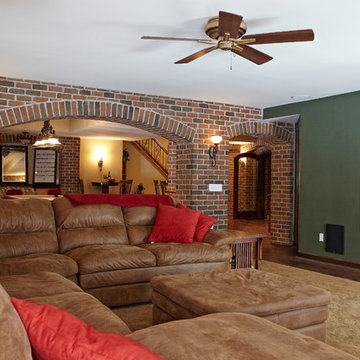
Amazing architecture in this once cement covered space! This finished basement was the 3rd of a 4 phase renovation in this spectacular home. A pub style bar is the focal point upon entering this space. The beautiful brick archways that were built throughout this lower level along with rustic hickory flooring give an old world feel. A Wooden Hammer custom door leading to a brick wine cellar along with a solid walnut bar countertops in this pub style bar are just a few design elements of this new lower level. A home theater, bedroom, exercise room and two new baths are also part of the design. The basement seems to go forever and then opens up to the incredible backyard, complete with a Gunite swimming pool and spa, stone work and landscape all melding with the architectural style of this gorgeous home. Finished Basements Oakland County, MI
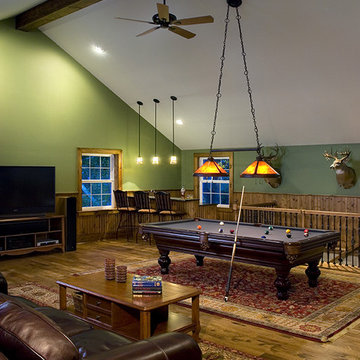
Designing a 2-story garage addition with a large entertainment room above allowed this Royal Oak homeowner to have the room of his dreams. With vaulted ceilings, a bar area, large amounts of natural lighting and an open floor plan for a pool table, surround sound, and his many trophy heads, we were able to create a space ideal for entertaining.
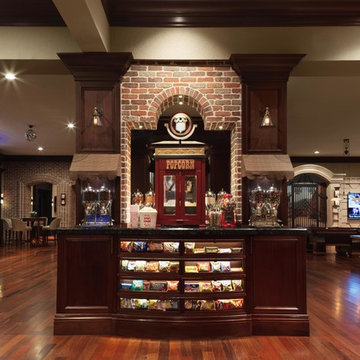
Design ideas for an expansive traditional open concept home theatre in Tampa with green walls and dark hardwood floors.
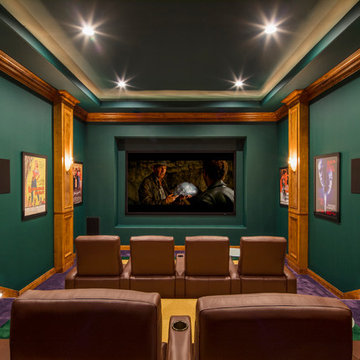
tre dunham - fine focus photography
Expansive traditional enclosed home theatre in Austin with green walls, carpet, a projector screen and purple floor.
Expansive traditional enclosed home theatre in Austin with green walls, carpet, a projector screen and purple floor.
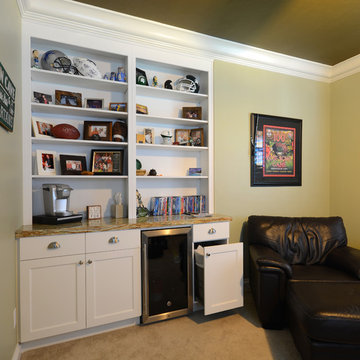
Cabinetry by Showplace Wood Products creates an attractive and logical in-fill to the formerly open space to the tall entry foyer.
The owners now enjoy this formerly under-utilized space for morning coffee and TV news catchup, as well as family movie time and game day.
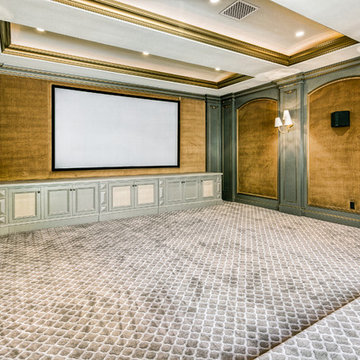
This is an example of a traditional enclosed home theatre in Los Angeles with green walls, carpet, a projector screen and grey floor.
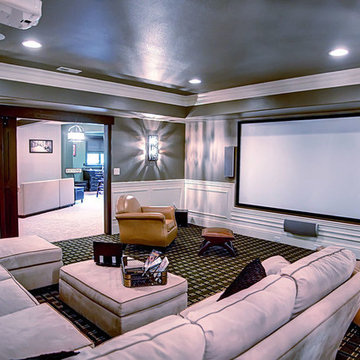
Photo of a mid-sized traditional enclosed home theatre in Other with green walls, carpet, a projector screen and green floor.
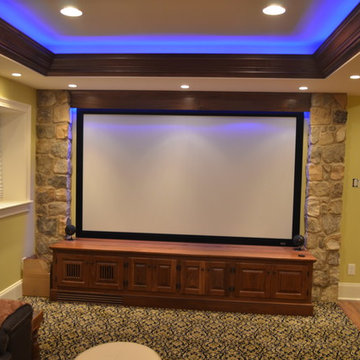
How about a media room with soft separation by stone and walnut columns, LED lighted tray ceiling with crown molding, Runco projector, 108” screen surrounded by 10’ x 9’ built-in custom walnut woodwork and stone columns including a component cabinet with slots for subwoofers?
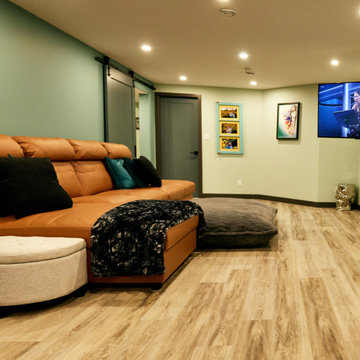
Design ideas for a mid-sized traditional open concept home theatre in Edmonton with green walls, vinyl floors, a wall-mounted tv and grey floor.
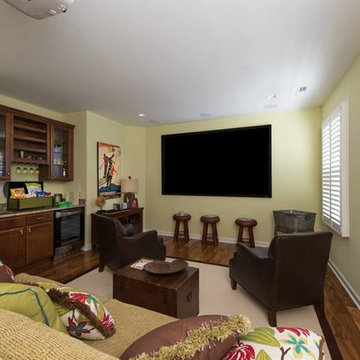
Traditional home theatre in Other with green walls, medium hardwood floors and a projector screen.
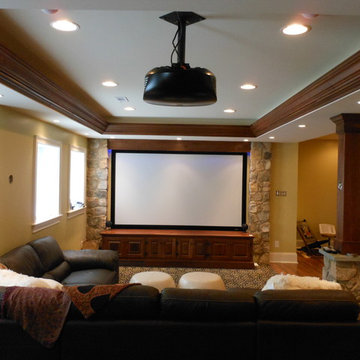
Want a space to watch the game or host a movie night on a large screen? How about a media room with soft separation by stone and walnut columns, LED lighted tray ceiling with crown molding, Runco projector, 108” screen surrounded by 10’ x 9’ built-in custom walnut woodwork and stone columns including a component cabinet with slots for subwoofers?
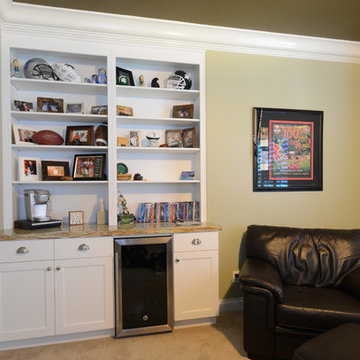
Cabinetry by Showplace Wood Products creates an attractive and logical in-fill to the formerly open space to the tall entry foyer.
The owners now enjoy this formerly under-utilized space for morning coffee and TV news catchup, as well as family movie time and game day.
Traditional Home Theatre Design Photos with Green Walls
1
