Traditional Home Theatre Design Photos with Travertine Floors
Refine by:
Budget
Sort by:Popular Today
1 - 16 of 16 photos
Item 1 of 3
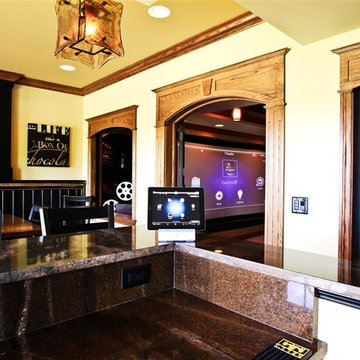
Photo of a mid-sized traditional enclosed home theatre in Grand Rapids with beige walls, a projector screen and travertine floors.
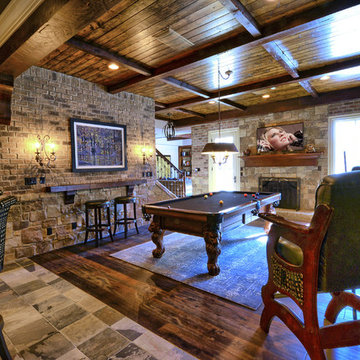
This lower level combines several areas into the perfect space to have a party or just hang out. The theater area features a starlight ceiling that even include a comet that passes through every minute. Premium sound and custom seating make it an amazing experience.
The sitting area has a brick wall and fireplace that is flanked by built in bookshelves. To the right, is a set of glass doors that open all of the way across. This expands the living area to the outside. Also, with the press of a button, blackout shades on all of the windows... turn day into night.
Seating around the bar makes playing a game of pool a real spectator sport... or just a place for some fun. The area also has a large workout room. Perfect for the times that pool isn't enough physical activity for you.
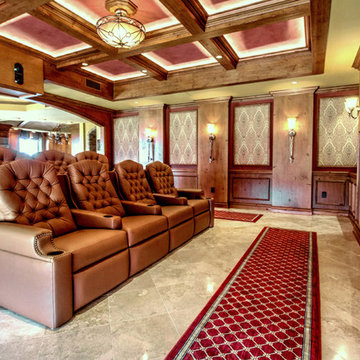
Tampa Penthouse Home Theater
General Contractor: Bollenback Builders
Photographer: Mina Brinkey Photography
Photo of a large traditional open concept home theatre in Tampa with travertine floors, a projector screen and multi-coloured walls.
Photo of a large traditional open concept home theatre in Tampa with travertine floors, a projector screen and multi-coloured walls.
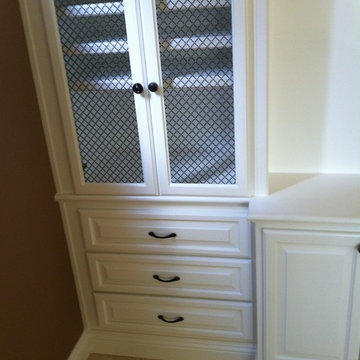
Jason Larson
Design ideas for a large traditional open concept home theatre in Orange County with beige walls, travertine floors and a built-in media wall.
Design ideas for a large traditional open concept home theatre in Orange County with beige walls, travertine floors and a built-in media wall.
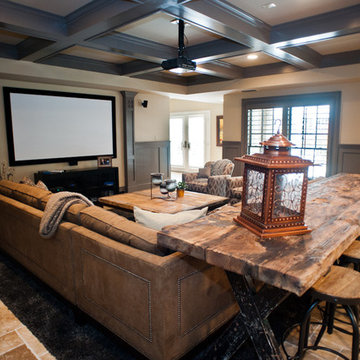
Beautiful nail head detail on the back of the new sectional. Devon Morgan with Photosynthesis Studio, Atlanta GA
Design ideas for an expansive traditional open concept home theatre in Atlanta with beige walls, travertine floors and a projector screen.
Design ideas for an expansive traditional open concept home theatre in Atlanta with beige walls, travertine floors and a projector screen.
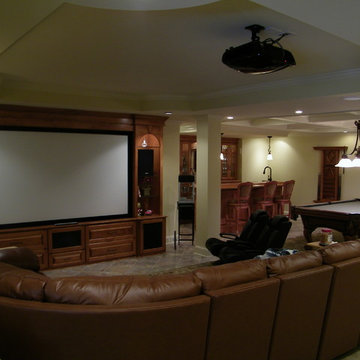
Open Home Theater
This is an example of a mid-sized traditional open concept home theatre in Atlanta with beige walls, travertine floors, a projector screen and brown floor.
This is an example of a mid-sized traditional open concept home theatre in Atlanta with beige walls, travertine floors, a projector screen and brown floor.
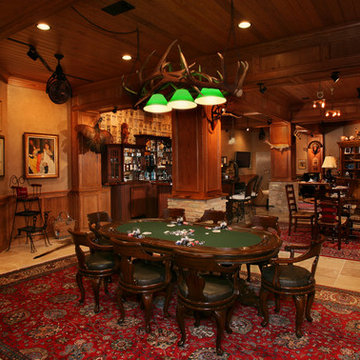
Vernon Wentz
Photo of a large traditional enclosed home theatre in Austin with a wall-mounted tv, beige walls and travertine floors.
Photo of a large traditional enclosed home theatre in Austin with a wall-mounted tv, beige walls and travertine floors.
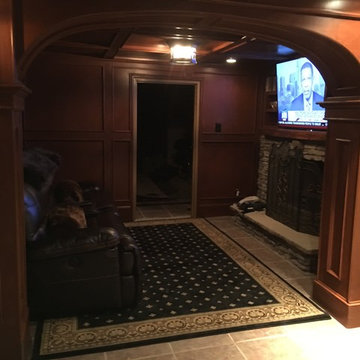
Mid-sized traditional enclosed home theatre in Other with brown walls, travertine floors, a wall-mounted tv and beige floor.
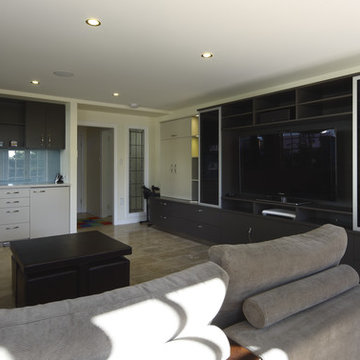
This home theatre space doubles as a family games room. The wall unit on the right includes all AV and gaming media with ample additional storage. The wall unit on the left is a kitchenette style for movie night snacks and gaming marathons.
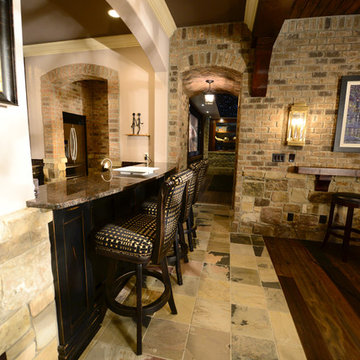
This lower level combines several areas into the perfect space to have a party or just hang out. The theater area features a starlight ceiling that even include a comet that passes through every minute. Premium sound and custom seating make it an amazing experience.
The sitting area has a brick wall and fireplace that is flanked by built in bookshelves. To the right, is a set of glass doors that open all of the way across. This expands the living area to the outside. Also, with the press of a button, blackout shades on all of the windows... turn day into night.
Seating around the bar makes playing a game of pool a real spectator sport... or just a place for some fun. The area also has a large workout room. Perfect for the times that pool isn't enough physical activity for you.
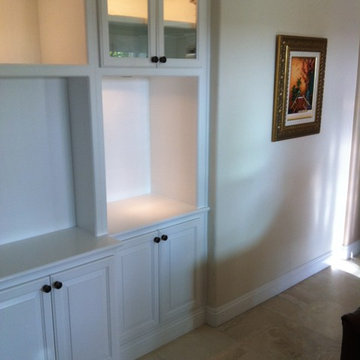
Jason Larson
Large traditional open concept home theatre in Orange County with beige walls, travertine floors and a built-in media wall.
Large traditional open concept home theatre in Orange County with beige walls, travertine floors and a built-in media wall.
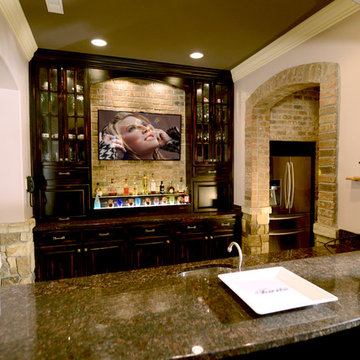
This lower level combines several areas into the perfect space to have a party or just hang out. The theater area features a starlight ceiling that even include a comet that passes through every minute. Premium sound and custom seating make it an amazing experience.
The sitting area has a brick wall and fireplace that is flanked by built in bookshelves. To the right, is a set of glass doors that open all of the way across. This expands the living area to the outside. Also, with the press of a button, blackout shades on all of the windows... turn day into night.
Seating around the bar makes playing a game of pool a real spectator sport... or just a place for some fun. The area also has a large workout room. Perfect for the times that pool isn't enough physical activity for you.
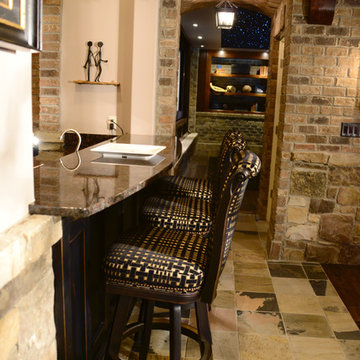
This lower level combines several areas into the perfect space to have a party or just hang out. The theater area features a starlight ceiling that even include a comet that passes through every minute. Premium sound and custom seating make it an amazing experience.
The sitting area has a brick wall and fireplace that is flanked by built in bookshelves. To the right, is a set of glass doors that open all of the way across. This expands the living area to the outside. Also, with the press of a button, blackout shades on all of the windows... turn day into night.
Seating around the bar makes playing a game of pool a real spectator sport... or just a place for some fun. The area also has a large workout room. Perfect for the times that pool isn't enough physical activity for you.
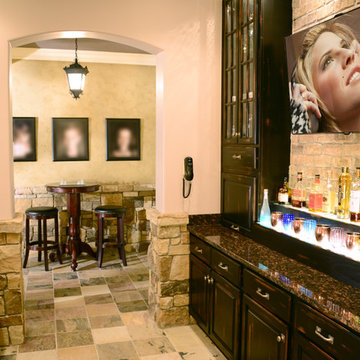
This lower level combines several areas into the perfect space to have a party or just hang out. The theater area features a starlight ceiling that even include a comet that passes through every minute. Premium sound and custom seating make it an amazing experience.
The sitting area has a brick wall and fireplace that is flanked by built in bookshelves. To the right, is a set of glass doors that open all of the way across. This expands the living area to the outside. Also, with the press of a button, blackout shades on all of the windows... turn day into night.
Seating around the bar makes playing a game of pool a real spectator sport... or just a place for some fun. The area also has a large workout room. Perfect for the times that pool isn't enough physical activity for you.
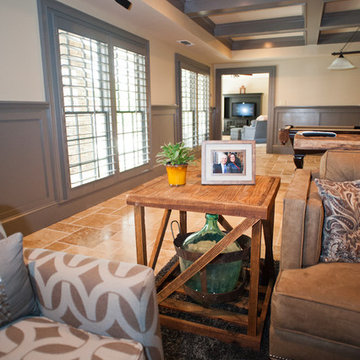
To capitalize on the clients' love for wine, we crafted an end table out of a vintage wine jug.
Devon Morgan with Photosynthesis Studio, Atlanta GA
Photo of an expansive traditional open concept home theatre in Atlanta with beige walls, travertine floors and a projector screen.
Photo of an expansive traditional open concept home theatre in Atlanta with beige walls, travertine floors and a projector screen.
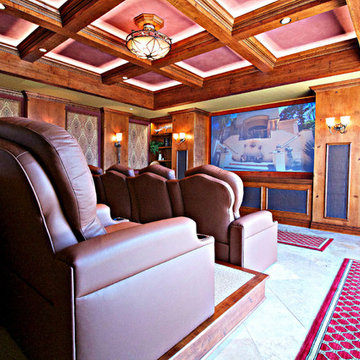
Tampa Penthouse Home Theater
General Contractor: Bollenback Builders
Photographer: Mina Brinkey Photography
Inspiration for a large traditional open concept home theatre in Tampa with travertine floors, a projector screen and multi-coloured walls.
Inspiration for a large traditional open concept home theatre in Tampa with travertine floors, a projector screen and multi-coloured walls.
Traditional Home Theatre Design Photos with Travertine Floors
1