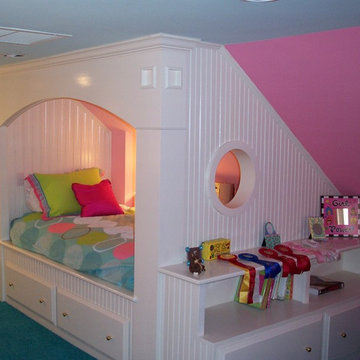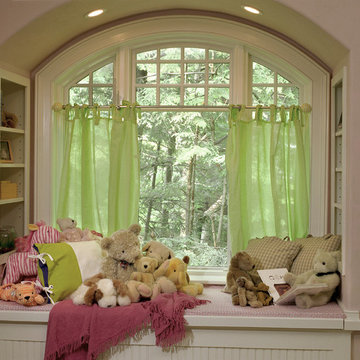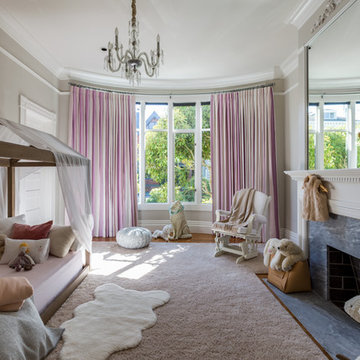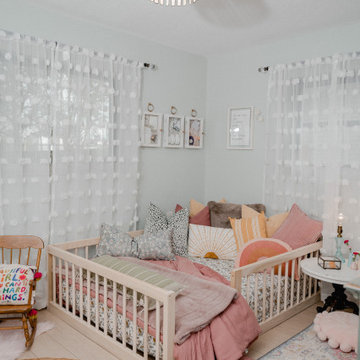Traditional Kids' Room Design Ideas
Refine by:
Budget
Sort by:Popular Today
61 - 80 of 25,272 photos
Item 1 of 3
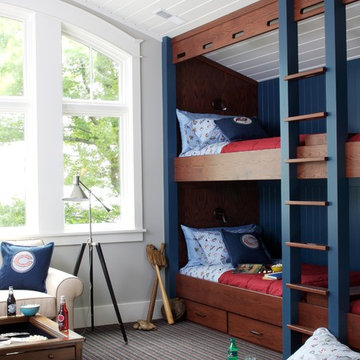
The classic 5,000-square-foot, five-bedroom Blaine boasts a timeless, traditional façade of stone and cedar shake. Inspired by both the relaxed Shingle Style that swept the East Coast at the turn of the century, and the all-American Four Square found around the country. The home features Old World architecture paired with every modern convenience, along with unparalleled craftsmanship and quality design.
The curb appeal starts at the street, where a caramel-colored shingle and stone façade invite you inside from the European-style courtyard. Other highlights include irregularly shaped windows, a charming dovecote and cupola, along with a variety of welcoming window boxes on the street side. The lakeside includes two porches designed to take full advantage of the views, a lower-level walk out, and stone arches that lend an aura of both elegance and permanence.
Step inside, and the interiors will not disappoint. The spacious foyer featuring a wood staircase leads into a large, open living room with a natural stone fireplace, rustic beams and nearby walkout deck. Also adjacent is a screened-in porch that leads down to the lower level, and the lakeshore. The nearby kitchen includes a large two-tiered multi-purpose island topped with butcher block, perfect for both entertaining and food preparation. This informal dining area allows for large gatherings of family and friends. Leave the family area, cross the foyer and enter your private retreat — a master bedroom suite attached to a luxurious master bath, private sitting room, and sun room. Who needs vacation when it’s such a pleasure staying home?
The second floor features two cozy bedrooms, a bunkroom with built-in sleeping area, and a convenient home office. In the lower level, a relaxed family room and billiards area are accompanied by a pub and wine cellar. Further on, two additional bedrooms await.
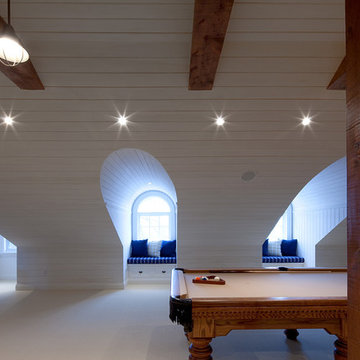
Photography: Peter A. Sellar / www.photoklik.com
Traditional kids' playroom in Toronto.
Traditional kids' playroom in Toronto.
Find the right local pro for your project
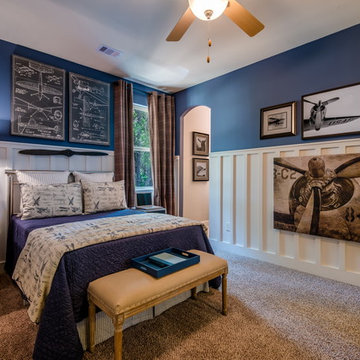
David Slaughter
Design ideas for a traditional kids' room for boys in Austin with blue walls, carpet and beige floor.
Design ideas for a traditional kids' room for boys in Austin with blue walls, carpet and beige floor.
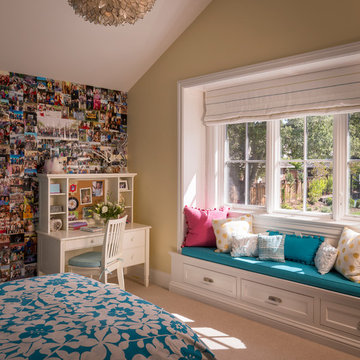
Scott Hargis
Design ideas for a large traditional kids' room for girls in San Francisco with beige walls and carpet.
Design ideas for a large traditional kids' room for girls in San Francisco with beige walls and carpet.
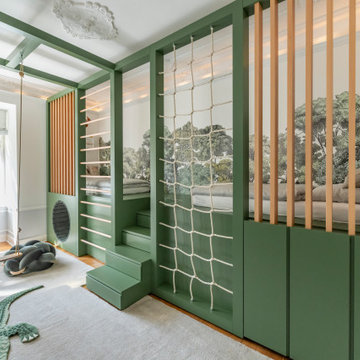
Inspiration for a mid-sized traditional kids' playroom for kids 4-10 years old and boys in Dresden with green walls, carpet, grey floor and wallpaper.
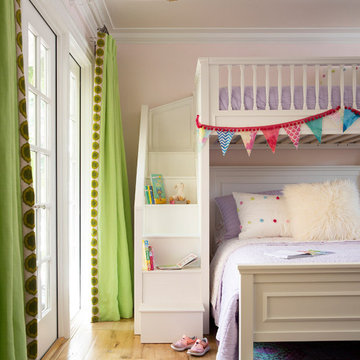
The family living in this shingled roofed home on the Peninsula loves color and pattern. At the heart of the two-story house, we created a library with high gloss lapis blue walls. The tête-à-tête provides an inviting place for the couple to read while their children play games at the antique card table. As a counterpoint, the open planned family, dining room, and kitchen have white walls. We selected a deep aubergine for the kitchen cabinetry. In the tranquil master suite, we layered celadon and sky blue while the daughters' room features pink, purple, and citrine.
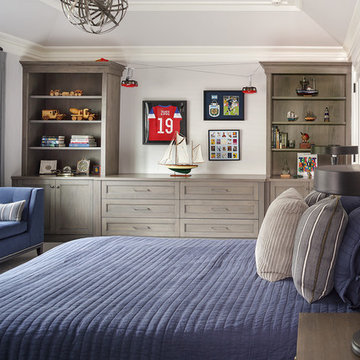
A teenage boy's bedroom with blue upholstery and grey built in cabinetry.
Peter Rymwid Photography
Design ideas for a mid-sized traditional kids' room in New York with grey walls, carpet and beige floor.
Design ideas for a mid-sized traditional kids' room in New York with grey walls, carpet and beige floor.
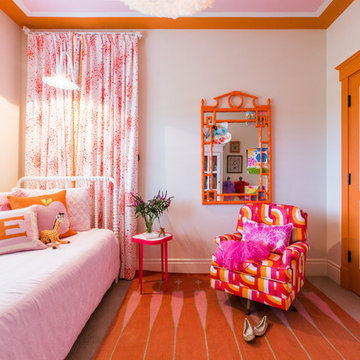
Lynn Bagley Photography
Inspiration for a traditional kids' bedroom for kids 4-10 years old and girls in Sacramento with beige walls and carpet.
Inspiration for a traditional kids' bedroom for kids 4-10 years old and girls in Sacramento with beige walls and carpet.
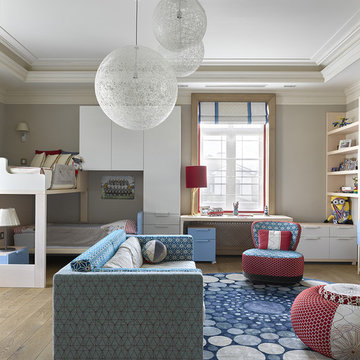
Сергей Ананьев
Photo of a traditional gender-neutral kids' bedroom in Saint Petersburg with grey walls, medium hardwood floors and brown floor.
Photo of a traditional gender-neutral kids' bedroom in Saint Petersburg with grey walls, medium hardwood floors and brown floor.
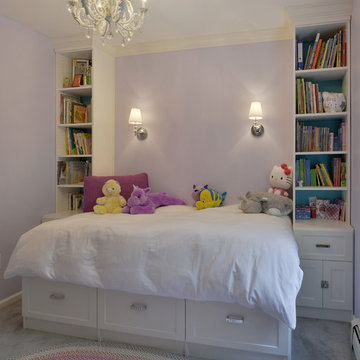
This is an example of a small traditional kids' bedroom for kids 4-10 years old and girls in New York with purple walls, carpet and grey floor.
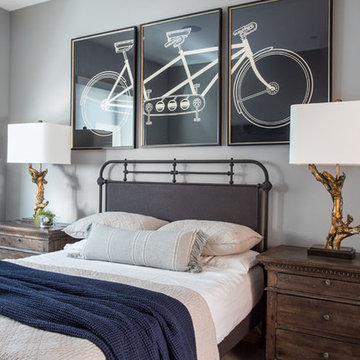
Scott Zimmerman
Design ideas for a mid-sized traditional kids' room for boys in Salt Lake City with grey walls.
Design ideas for a mid-sized traditional kids' room for boys in Salt Lake City with grey walls.
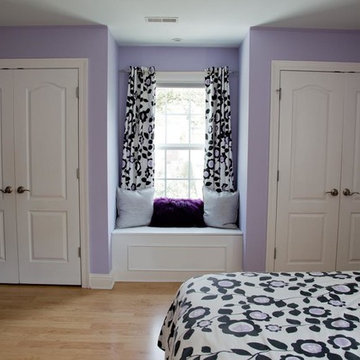
Design ideas for a mid-sized traditional kids' room for girls in St Louis with purple walls and light hardwood floors.
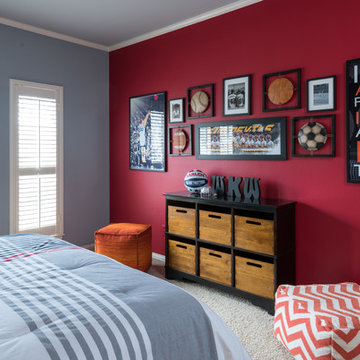
This boy’s room is fun and reflects his personality of sports. We used a custom sports mural for the accent wall behind the low profile bed. We used gray, red, orange, and black in the room with bedding, walls colors, wall décor and accessories. Furniture was kept to a minimum.
Michael Hunter Photography
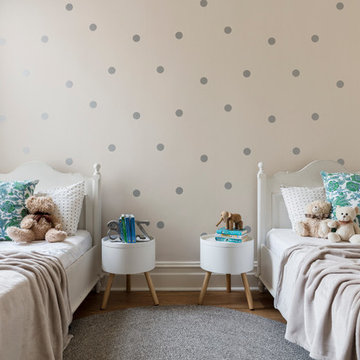
This young family home is a terrace house nestled in the back streets of Paddington. The project brief was to reinterpret the interior layouts of an approved DA renovation for the young family. The home was a major renovation with the The Designory providing design and documentation consultancy to the clients and completing all of the interior design components of the project as well as assisting with the building project management. The concept complimented the traditional features of the home, pairing this with crisp, modern sensibilities. Keeping the overall palette simple has allowed the client’s love of colour to be injected throughout the decorating elements. With functionality, storage and space being key for the small house, clever design elements and custom joinery were used throughout. With the final decorating elements adding touches of colour in a sophisticated yet luxe palette, this home is now filled with light and is perfect for easy family living and entertaining.
CREDITS
Designer: Margo Reed
Builder: B2 Construction
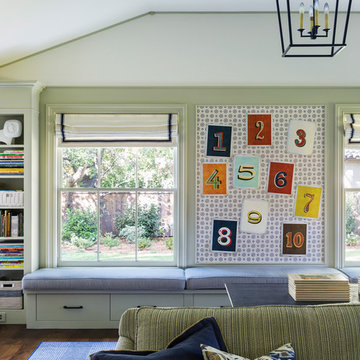
Interior design by Tineke Triggs of Artistic Designs for Living. Photography by Laura Hull.
Inspiration for a large traditional gender-neutral kids' playroom for kids 4-10 years old in San Francisco with multi-coloured walls, dark hardwood floors and brown floor.
Inspiration for a large traditional gender-neutral kids' playroom for kids 4-10 years old in San Francisco with multi-coloured walls, dark hardwood floors and brown floor.
Traditional Kids' Room Design Ideas
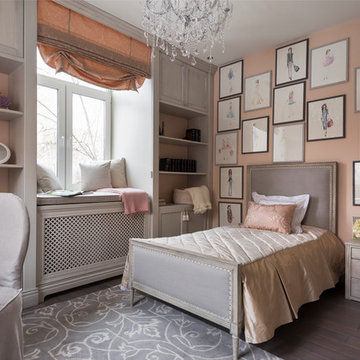
Дина Александрова
Traditional kids' room in Moscow with pink walls and dark hardwood floors for girls.
Traditional kids' room in Moscow with pink walls and dark hardwood floors for girls.
4
