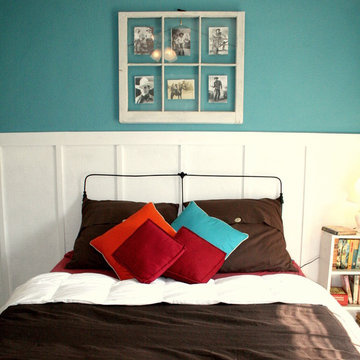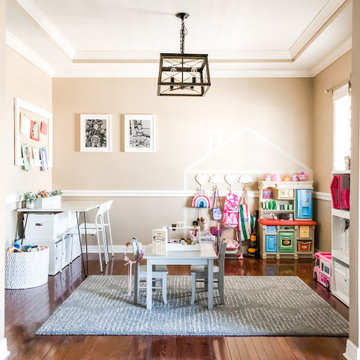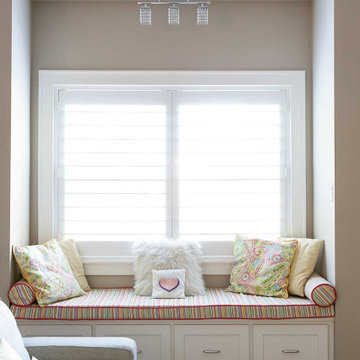Traditional Kids' Room Design Ideas
Refine by:
Budget
Sort by:Popular Today
101 - 120 of 25,260 photos
Item 1 of 3
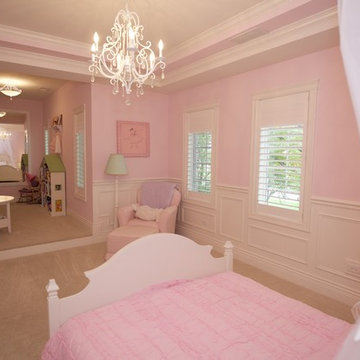
Can you say little girl's dream come true?! The prettiest pink room with so many incredible details. White wainscoting complimented by a tray ceiling with white trim. Awesome play room area and finished with a gorgeous chandelier.
Architect: Meyer Design
Builder: Lakewest Custom Homes
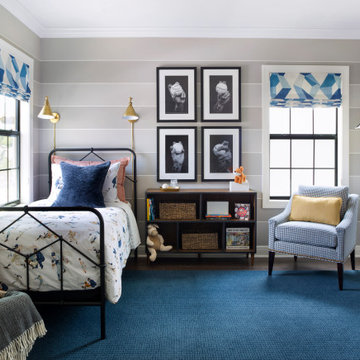
When you dad is a professional pitcher, it is pretty easy to decide that you want a baseball themed bedroom. Our client had various pitching grips photographed which are the focal point of this space and will be an heirloom for the family. Stripes in muted tones wrap around the entire room and will be a backdrop as the little boy grows up. A classic iron bed topped with vintage baseball themed bedding add subtle color and pattern. Reading lamps above the bed make bedtime story time easy.
Find the right local pro for your project
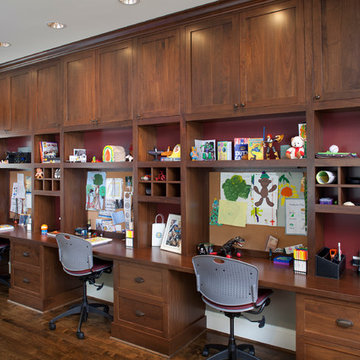
Penza Bailey Architects was contacted to update the main house to suit the next generation of owners, and also expand and renovate the guest apartment. The renovations included a new mudroom and playroom to accommodate the couple and their three very active boys, creating workstations for the boys’ various activities, and renovating several bathrooms. The awkwardly tall vaulted ceilings in the existing great room and dining room were scaled down with lowered tray ceilings, and a new fireplace focal point wall was incorporated in the great room. In addition to the renovations to the focal point of the home, the Owner’s pride and joy includes the new billiard room, transformed from an underutilized living room. The main feature is a full wall of custom cabinetry that hides an electronically secure liquor display that rises out of the cabinet at the push of an iPhone button. In an unexpected request, a new grilling area was designed to accommodate the owner’s gas grill, charcoal grill and smoker for more cooking and entertaining options. This home is definitely ready to accommodate a new generation of hosting social gatherings.
Mitch Allen Photography
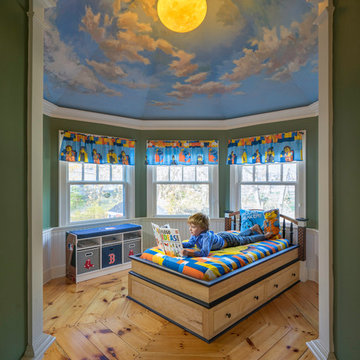
“A home should reflect the people who live in it,” says Mat Cummings of Cummings Architects. In this case, the home in question is the one where he and his family live, and it reflects their warm and creative personalities perfectly.
From unique windows and circular rooms with hand-painted ceiling murals to distinctive indoor balcony spaces and a stunning outdoor entertaining space that manages to feel simultaneously grand and intimate, this is a home full of special details and delightful surprises. The design marries casual sophistication with smart functionality resulting in a home that is perfectly suited to everyday living and entertaining.
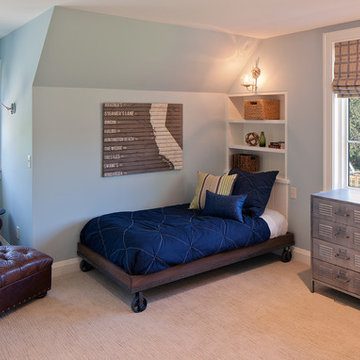
Traditional kids' room in Grand Rapids with green walls, carpet and beige floor for boys and kids 4-10 years old.
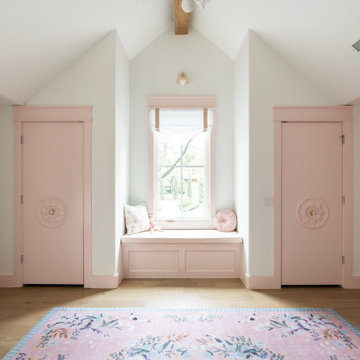
Girl's Bedroom with Dual closets and window seat with storage. Custom Pink Trim, Window treatments and bench!
Design ideas for a large traditional kids' bedroom for kids 4-10 years old and girls in Oklahoma City with white walls, light hardwood floors and vaulted.
Design ideas for a large traditional kids' bedroom for kids 4-10 years old and girls in Oklahoma City with white walls, light hardwood floors and vaulted.
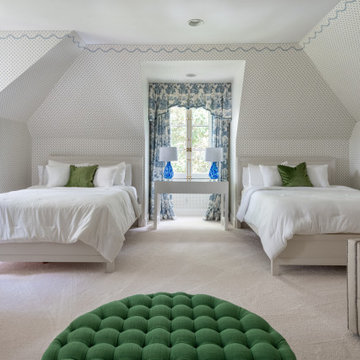
Design ideas for a large traditional kids' room for girls in Atlanta with white walls, carpet, white floor and wallpaper.
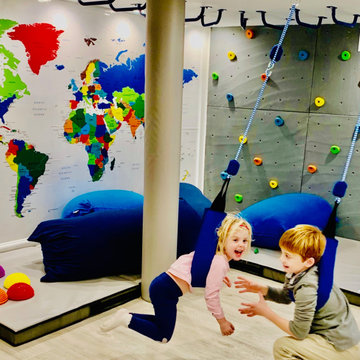
This is an example of a mid-sized traditional gender-neutral kids' playroom for kids 4-10 years old in New York with white walls, laminate floors and grey floor.
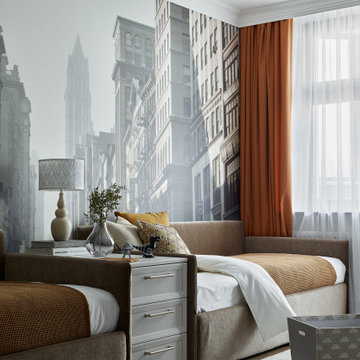
Комната мальчиков-подростков, лаконичная, но уютная — за счет выразительного текстиля теплых цветов и акцентной стены с видом европейского города. Две полноценных кровати, комод для хранения, белый ковер. | The room of teenage boys, laconic, but cozy - due to the expressive textiles of warm colors and an accent wall with a view of the European city. Two full beds, a chest of drawers for storage, a white carpet.
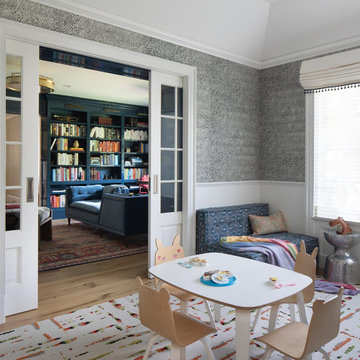
The family living in this shingled roofed home on the Peninsula loves color and pattern. At the heart of the two-story house, we created a library with high gloss lapis blue walls. The tête-à-tête provides an inviting place for the couple to read while their children play games at the antique card table. As a counterpoint, the open planned family, dining room, and kitchen have white walls. We selected a deep aubergine for the kitchen cabinetry. In the tranquil master suite, we layered celadon and sky blue while the daughters' room features pink, purple, and citrine.
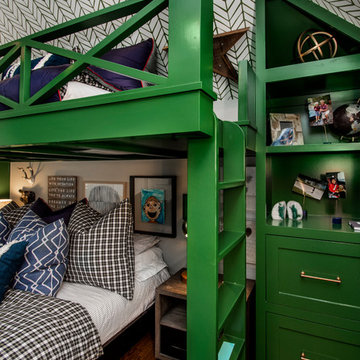
Versatile Imaging
Photo of a mid-sized traditional kids' bedroom for kids 4-10 years old and boys in Dallas with multi-coloured walls and medium hardwood floors.
Photo of a mid-sized traditional kids' bedroom for kids 4-10 years old and boys in Dallas with multi-coloured walls and medium hardwood floors.
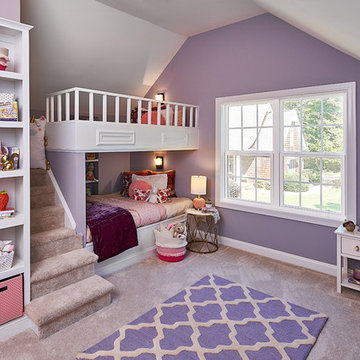
Tucking the bunk beds under the gable leaves open floor space to play when friends are over. © Lassiter Photography
Photo of a mid-sized traditional kids' room in Charlotte with purple walls, carpet and beige floor.
Photo of a mid-sized traditional kids' room in Charlotte with purple walls, carpet and beige floor.
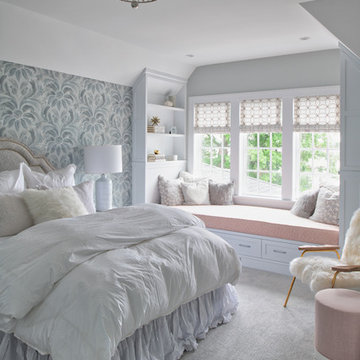
Scott Amundson Photography
This is an example of a mid-sized traditional kids' room for girls in Minneapolis with multi-coloured walls, carpet and grey floor.
This is an example of a mid-sized traditional kids' room for girls in Minneapolis with multi-coloured walls, carpet and grey floor.
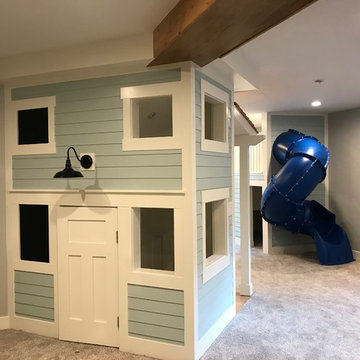
This is an example of a mid-sized traditional gender-neutral kids' playroom for kids 4-10 years old in Salt Lake City with grey walls, carpet and beige floor.
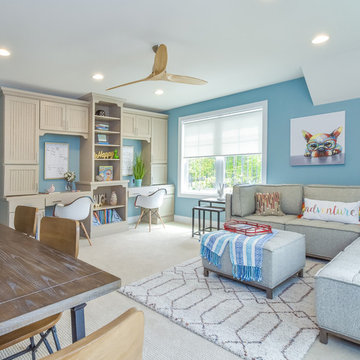
Inspiration for a traditional gender-neutral kids' study room in Other with blue walls, carpet and beige floor.
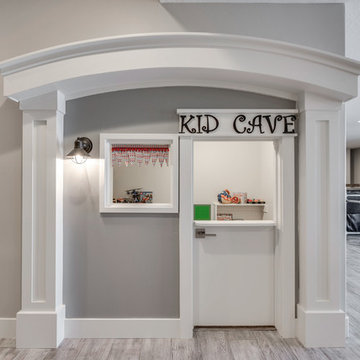
This is an example of a mid-sized traditional kids' playroom for kids 4-10 years old in Salt Lake City with grey walls, laminate floors and grey floor.
Traditional Kids' Room Design Ideas
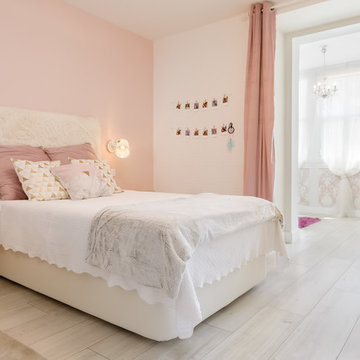
El dormitorio de Naia, la hija de Ana, destaca por las tonalidades pastel en rosa y blanco inspirado en el estilo romántico de la diseñadora.
Al fondo la galería hace la función de vestidor y zona de estudio.
Fotografo: Manu Luque GUOLKER
6
