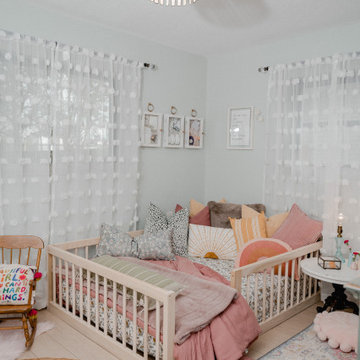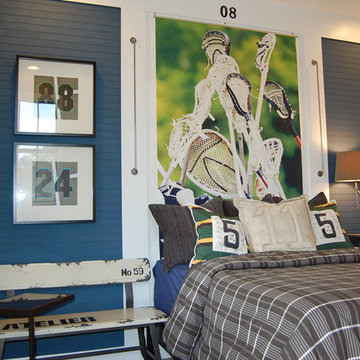Traditional Kids' Room Design Ideas with Blue Walls
Refine by:
Budget
Sort by:Popular Today
1 - 20 of 1,024 photos
Item 1 of 3
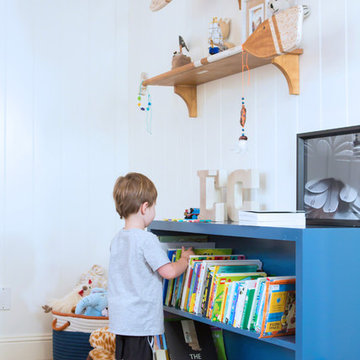
www.erikabiermanphotography.com
Inspiration for a mid-sized traditional kids' room for boys in Los Angeles with blue walls and carpet.
Inspiration for a mid-sized traditional kids' room for boys in Los Angeles with blue walls and carpet.
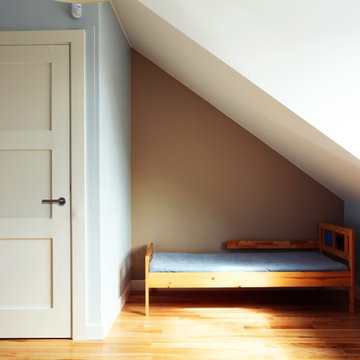
Mid-sized traditional gender-neutral kids' bedroom in Vancouver with blue walls, light hardwood floors and brown floor for kids 4-10 years old.
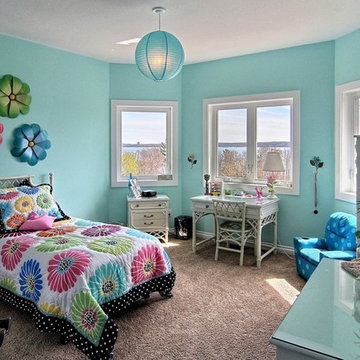
Jim Blue
Design ideas for a traditional kids' bedroom for kids 4-10 years old and girls in Other with blue walls and carpet.
Design ideas for a traditional kids' bedroom for kids 4-10 years old and girls in Other with blue walls and carpet.
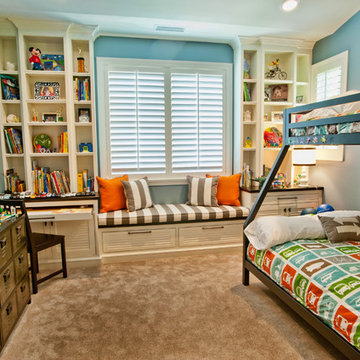
4,945 square foot two-story home, 6 bedrooms, 5 and ½ bathroom plus a secondary family room/teen room. The challenge for the design team of this beautiful New England Traditional home in Brentwood was to find the optimal design for a property with unique topography, the natural contour of this property has 12 feet of elevation fall from the front to the back of the property. Inspired by our client’s goal to create direct connection between the interior living areas and the exterior living spaces/gardens, the solution came with a gradual stepping down of the home design across the largest expanse of the property. With smaller incremental steps from the front property line to the entry door, an additional step down from the entry foyer, additional steps down from a raised exterior loggia and dining area to a slightly elevated lawn and pool area. This subtle approach accomplished a wonderful and fairly undetectable transition which presented a view of the yard immediately upon entry to the home with an expansive experience as one progresses to the rear family great room and morning room…both overlooking and making direct connection to a lush and magnificent yard. In addition, the steps down within the home created higher ceilings and expansive glass onto the yard area beyond the back of the structure. As you will see in the photographs of this home, the family area has a wonderful quality that really sets this home apart…a space that is grand and open, yet warm and comforting. A nice mixture of traditional Cape Cod, with some contemporary accents and a bold use of color…make this new home a bright, fun and comforting environment we are all very proud of. The design team for this home was Architect: P2 Design and Jill Wolff Interiors. Jill Wolff specified the interior finishes as well as furnishings, artwork and accessories.
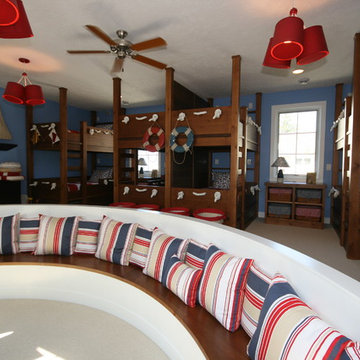
Fun bunk room with sitting area for gaming on the TV.
Photo of a traditional gender-neutral kids' bedroom for kids 4-10 years old in Grand Rapids with blue walls and carpet.
Photo of a traditional gender-neutral kids' bedroom for kids 4-10 years old in Grand Rapids with blue walls and carpet.
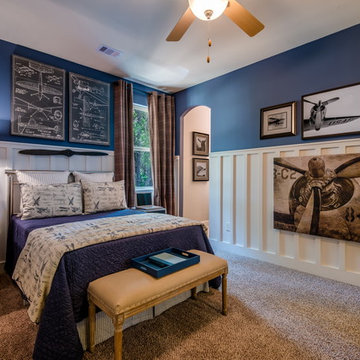
David Slaughter
Design ideas for a traditional kids' room for boys in Austin with blue walls, carpet and beige floor.
Design ideas for a traditional kids' room for boys in Austin with blue walls, carpet and beige floor.
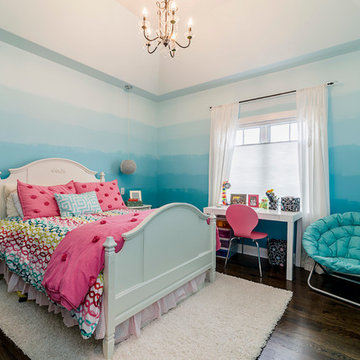
Rolfe Hokanson
Inspiration for a mid-sized traditional kids' bedroom for kids 4-10 years old and girls in Chicago with dark hardwood floors and blue walls.
Inspiration for a mid-sized traditional kids' bedroom for kids 4-10 years old and girls in Chicago with dark hardwood floors and blue walls.
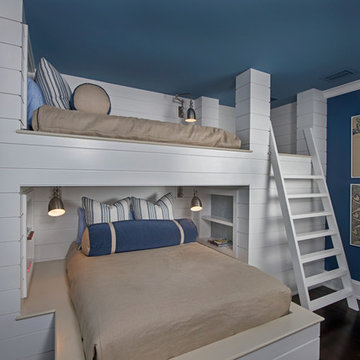
Design ideas for a mid-sized traditional kids' bedroom for kids 4-10 years old and boys in Orlando with blue walls and dark hardwood floors.
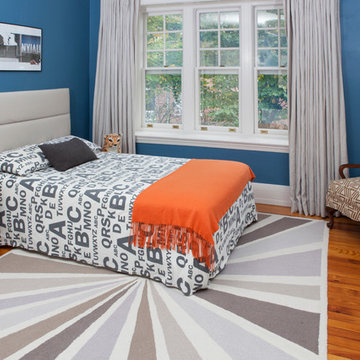
Steven Ladner Photography
Inspiration for a large traditional kids' room for boys in Philadelphia with blue walls and light hardwood floors.
Inspiration for a large traditional kids' room for boys in Philadelphia with blue walls and light hardwood floors.
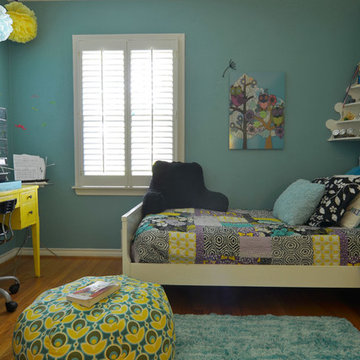
Photo: Sarah Greenman © 2013 Houzz
Design ideas for a traditional gender-neutral kids' room in Dallas with blue walls and medium hardwood floors.
Design ideas for a traditional gender-neutral kids' room in Dallas with blue walls and medium hardwood floors.
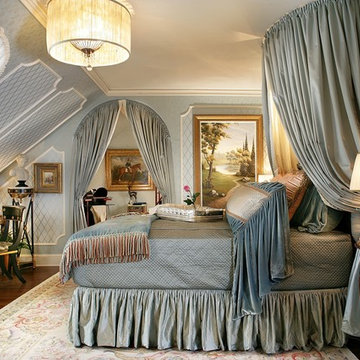
luxury bedroom in blue. Added molding and handpainted diamond trellis pattern, silk satin headboard and canopy. Photo credit: Peter Rymwid
Photo of a mid-sized traditional kids' room for girls in New York with blue walls, dark hardwood floors and brown floor.
Photo of a mid-sized traditional kids' room for girls in New York with blue walls, dark hardwood floors and brown floor.
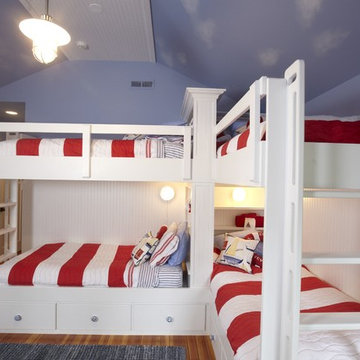
Photo of a traditional gender-neutral kids' bedroom for kids 4-10 years old in Tampa with blue walls and medium hardwood floors.
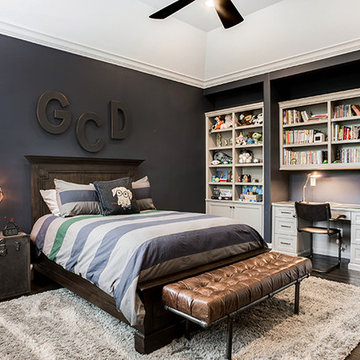
Design ideas for a mid-sized traditional kids' room for boys in Dallas with blue walls, dark hardwood floors and brown floor.
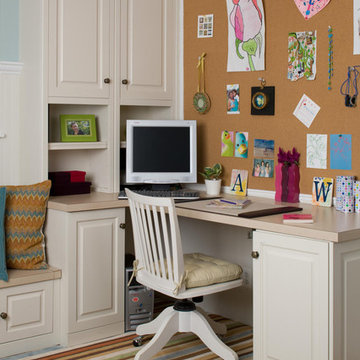
Inspiration for a traditional kids' room for girls in DC Metro with blue walls and carpet.
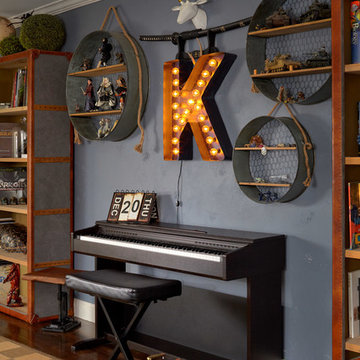
Agnieszka Jakubowicz Photography
Ispirato Interior Design and Staging
Design ideas for a traditional kids' room for boys in San Francisco with blue walls, medium hardwood floors and brown floor.
Design ideas for a traditional kids' room for boys in San Francisco with blue walls, medium hardwood floors and brown floor.
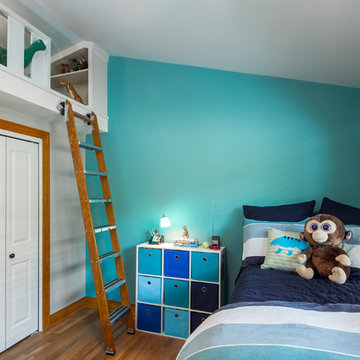
Child's Bedroom
Vaulted ceiling of boy's bedroom allows for a play/sleeping loft above the closet.
At the opposite end of the loft is a door to a secret meeting space/clubhouse above the hall bathroom!
modified library ladder • Benjamin Moore "Gulf Stream" on the walls (flat) • oak floors •
Construction by CG&S Design-Build.
Photography by Tre Dunham, Fine focus Photography
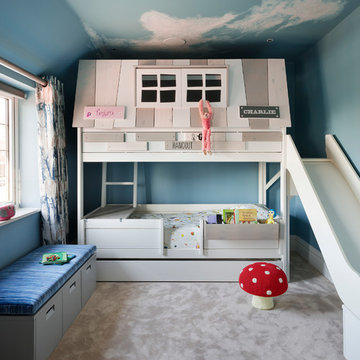
Highly imaginative kids bedroom featuring a house style bunk bed with integrated slide to come down from the top bunk. The ceiling is hand painted with a sky and cloud effect.
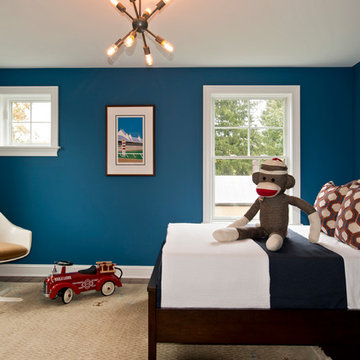
Randall Perry Photography
This is an example of a traditional kids' room for boys in New York with blue walls.
This is an example of a traditional kids' room for boys in New York with blue walls.
Traditional Kids' Room Design Ideas with Blue Walls
1
