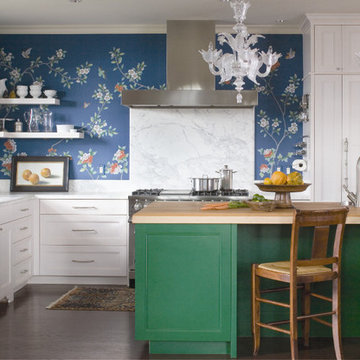Traditional Kitchen Design Ideas
Sort by:Popular Today
21 - 40 of 101 photos
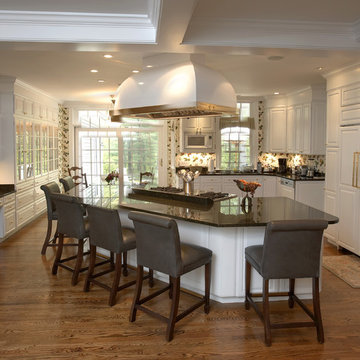
The informal living areas of the home are open and flow nicely to the landscaped areas in back of the house. This area is the hub of the home and is where the family spends all of their time.
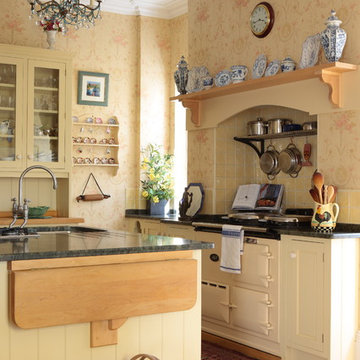
Photo of a traditional l-shaped kitchen in Other with an undermount sink, recessed-panel cabinets, yellow cabinets, yellow splashback, coloured appliances, medium hardwood floors, with island and brown floor.
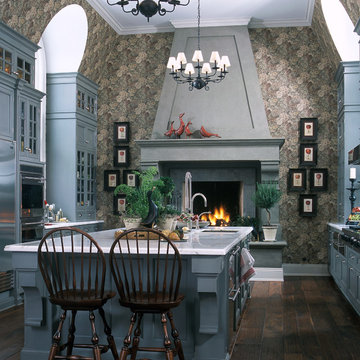
Inspiration for an expansive traditional separate kitchen in Grand Rapids with blue cabinets, dark hardwood floors and with island.
Find the right local pro for your project
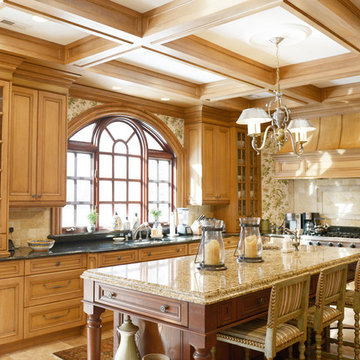
This custom maple cabinets were hand glazed along with the coffered ceiling. The mahogany island has a different stone than the perimeter granite to add visual interest. The 24 x 24 travertine tile floor visually expands the room. The large window over the sink adds natural light that plays against the different textures and colors.
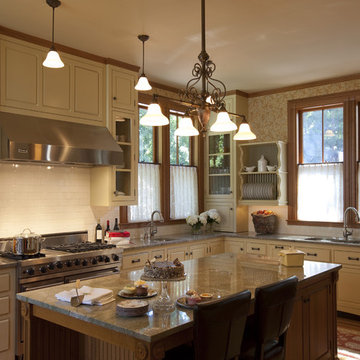
Originally designed by J. Merrill Brown in 1887, this Queen Anne style home sits proudly in Cambridge's Avon Hill Historic District. Past was blended with present in the restoration of this property to its original 19th century elegance. The design satisfied historical requirements with its attention to authentic detailsand materials; it also satisfied the wishes of the family who has been connected to the house through several generations.
Photo Credit: Peter Vanderwarker
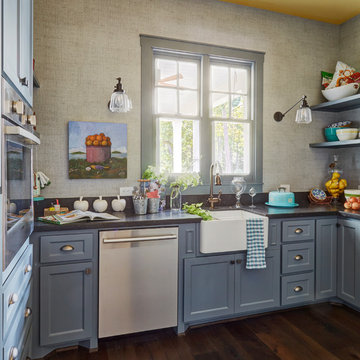
Mike Kaskel
Photo of a small traditional u-shaped kitchen in Houston with a farmhouse sink, shaker cabinets, blue cabinets, window splashback, stainless steel appliances, dark hardwood floors, brown floor and no island.
Photo of a small traditional u-shaped kitchen in Houston with a farmhouse sink, shaker cabinets, blue cabinets, window splashback, stainless steel appliances, dark hardwood floors, brown floor and no island.
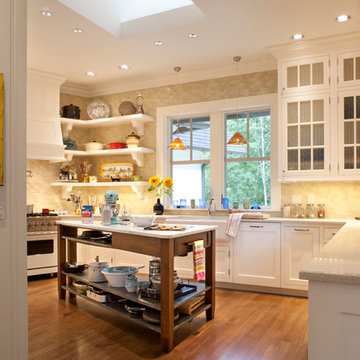
David Dietrich
This is an example of a mid-sized traditional kitchen in Other with glass-front cabinets, terrazzo benchtops, a farmhouse sink, ceramic splashback, medium hardwood floors and white appliances.
This is an example of a mid-sized traditional kitchen in Other with glass-front cabinets, terrazzo benchtops, a farmhouse sink, ceramic splashback, medium hardwood floors and white appliances.
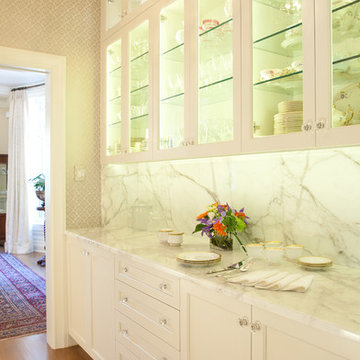
Photography: Studio Cota
Interior Design: Paradigm Interior Design / Dawn Chau
Construction: Old Greenwich Builders / Cress Carter
Engineer: Ascent Group / Keith Ostrander
Landscape Architect: Mike Eagleton
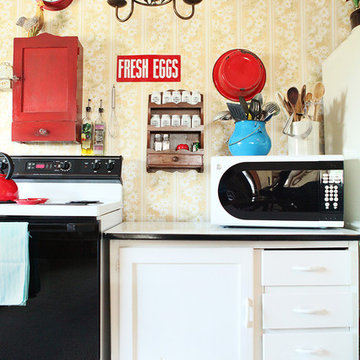
Julie Ranee Photography © 2012 Houzz
Design ideas for a traditional kitchen in Columbus with white cabinets.
Design ideas for a traditional kitchen in Columbus with white cabinets.
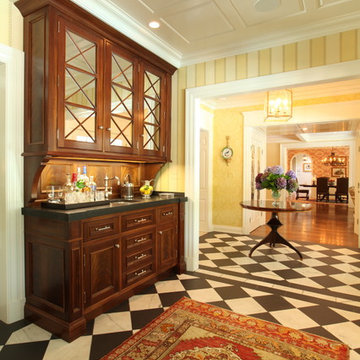
Inspiration for a traditional kitchen in Louisville with glass-front cabinets and dark wood cabinets.
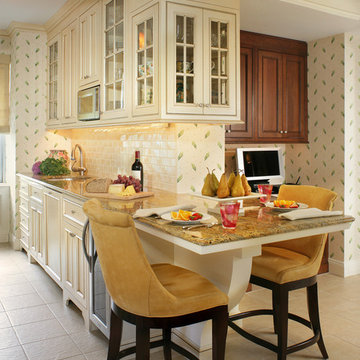
© Photography PeterRymwid.com
This is an example of a traditional kitchen in New York with subway tile splashback.
This is an example of a traditional kitchen in New York with subway tile splashback.
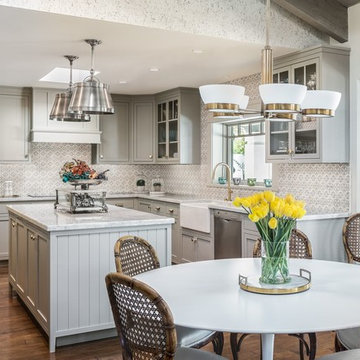
Traditional l-shaped eat-in kitchen in Phoenix with a farmhouse sink, shaker cabinets, grey cabinets, grey splashback, stainless steel appliances, dark hardwood floors, with island and brown floor.
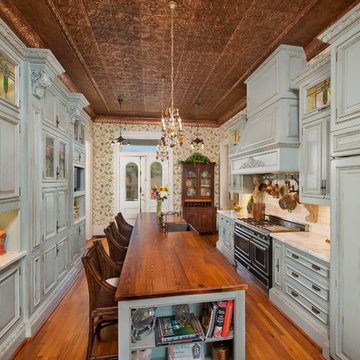
Photos by Bruce Glass
Photo of a traditional kitchen in Houston with a farmhouse sink, raised-panel cabinets, blue cabinets, wood benchtops, white splashback, subway tile splashback, black appliances, medium hardwood floors and with island.
Photo of a traditional kitchen in Houston with a farmhouse sink, raised-panel cabinets, blue cabinets, wood benchtops, white splashback, subway tile splashback, black appliances, medium hardwood floors and with island.
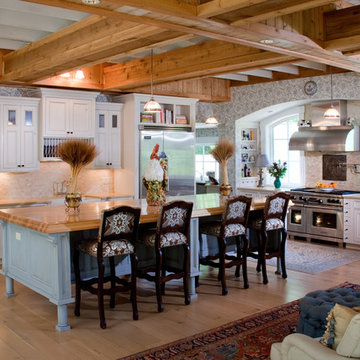
Traditional l-shaped open plan kitchen in Cincinnati with a farmhouse sink, recessed-panel cabinets, beige cabinets, wood benchtops, beige splashback, stone tile splashback and stainless steel appliances.
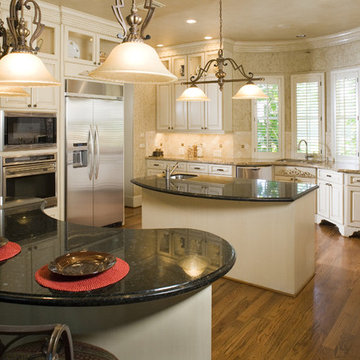
Inspiration for a traditional kitchen in Houston with raised-panel cabinets, beige cabinets, beige splashback and stainless steel appliances.
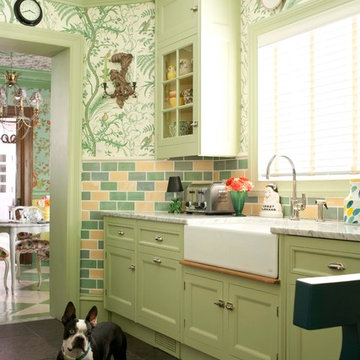
John Bessler
Design ideas for a traditional kitchen in New York with a farmhouse sink, recessed-panel cabinets, green cabinets and multi-coloured splashback.
Design ideas for a traditional kitchen in New York with a farmhouse sink, recessed-panel cabinets, green cabinets and multi-coloured splashback.
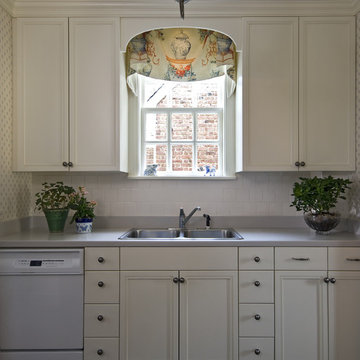
This family of four wanted rooms they could live in. We used contract fabrics and practical furnishings. The kitchen cabinets were refaced and hand painted to keep the look "age appropriate" for the home. Photos by John Magor.
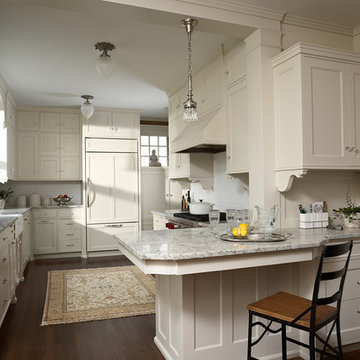
Architecture & Interior Design: David Heide Design Studio
--
Photos: Susan Gilmore
This is an example of a mid-sized traditional u-shaped eat-in kitchen in Minneapolis with a farmhouse sink, recessed-panel cabinets, white cabinets, granite benchtops, white splashback, ceramic splashback, panelled appliances, dark hardwood floors, a peninsula and brown floor.
This is an example of a mid-sized traditional u-shaped eat-in kitchen in Minneapolis with a farmhouse sink, recessed-panel cabinets, white cabinets, granite benchtops, white splashback, ceramic splashback, panelled appliances, dark hardwood floors, a peninsula and brown floor.
Traditional Kitchen Design Ideas
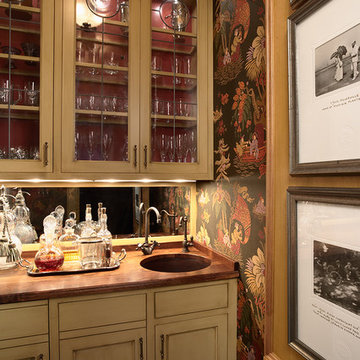
http://www.cookarchitectural.com
Perched on wooded hilltop, this historical estate home was thoughtfully restored and expanded, addressing the modern needs of a large family and incorporating the unique style of its owners. The design is teeming with custom details including a porte cochère and fox head rain spouts, providing references to the historical narrative of the site’s long history.
2
