Traditional Kitchen with Beige Cabinets Design Ideas
Refine by:
Budget
Sort by:Popular Today
1 - 20 of 13,318 photos
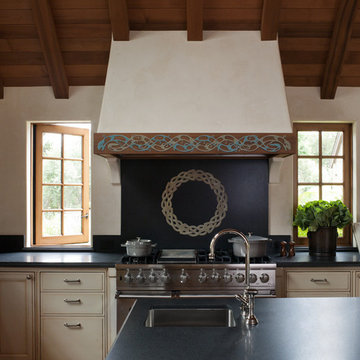
David Livingston
Mid-sized traditional u-shaped eat-in kitchen in San Francisco with an undermount sink, beaded inset cabinets, beige cabinets, black splashback, stainless steel appliances, with island, solid surface benchtops, stone slab splashback and light hardwood floors.
Mid-sized traditional u-shaped eat-in kitchen in San Francisco with an undermount sink, beaded inset cabinets, beige cabinets, black splashback, stainless steel appliances, with island, solid surface benchtops, stone slab splashback and light hardwood floors.

Classic Modern new construction home featuring custom finishes throughout. A warm, earthy palette, brass fixtures, tone-on-tone accents make this home a one-of-a-kind.
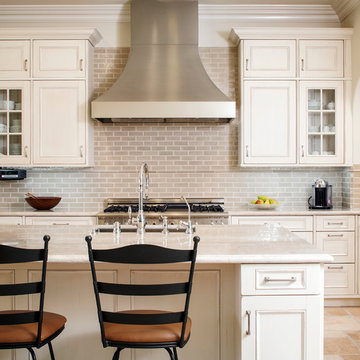
Design ideas for a traditional kitchen in Orange County with an undermount sink, beige cabinets, beige splashback, stainless steel appliances, with island and recessed-panel cabinets.

Объединенная с гостиной кухня с полубарным столом в светлых оттенках. Филенки на фасадах, стеклянные витрины для посуды, на окнах римские шторы с оливковыми узорами, в тон яркому акцентному дивану. трубчатые радиаторы и подвес над полубарным столом молочного цвета.

This is an example of a large traditional u-shaped kitchen in New York with a farmhouse sink, shaker cabinets, beige cabinets, quartzite benchtops, black splashback, engineered quartz splashback, porcelain floors, multi-coloured floor and black benchtop.

Written by Mary Kate Hogan for Westchester Home Magazine.
"The Goal: The family that cooks together has the most fun — especially when their kitchen is equipped with four ovens and tons of workspace. After a first-floor renovation of a home for a couple with four grown children, the new kitchen features high-tech appliances purchased through Royal Green and a custom island with a connected table to seat family, friends, and cooking spectators. An old dining room was eliminated, and the whole area was transformed into one open, L-shaped space with a bar and family room.
“They wanted to expand the kitchen and have more of an entertaining room for their family gatherings,” says designer Danielle Florie. She designed the kitchen so that two or three people can work at the same time, with a full sink in the island that’s big enough for cleaning vegetables or washing pots and pans.
Key Features:
Well-Stocked Bar: The bar area adjacent to the kitchen doubles as a coffee center. Topped with a leathered brown marble, the bar houses the coffee maker as well as a wine refrigerator, beverage fridge, and built-in ice maker. Upholstered swivel chairs encourage people to gather and stay awhile.
Finishing Touches: Counters around the kitchen and the island are covered with a Cambria quartz that has the light, airy look the homeowners wanted and resists stains and scratches. A geometric marble tile backsplash is an eye-catching decorative element.
Into the Wood: The larger table in the kitchen was handmade for the family and matches the island base. On the floor, wood planks with a warm gray tone run diagonally for added interest."
Bilotta Designer: Danielle Florie
Photographer: Phillip Ennis

Hamptons-Inspired Kitchen
One cannot help but feel a distinct sense of serenity and timeless beauty when entering this Hamptons-style kitchen. Bathed in natural light and shimmering with inspired accents and details, this complete kitchen transformation is at once elegant and inviting. Plans and elevations were conceived to create balance and function without sacrificing harmony and visual intrigue.
A metal custom hood, with an eye-catching brass band and impeccably balanced cabinets on either side, provides a strong focal point for the kitchen, which can be viewed from the adjacent living room. Brass faucets, hardware and light fixtures complement and draw further attention to this anchoring element. A wall of glass cabinetry enhances the existing windows and pleasantly expands the sense of openness in the space.
Taj Mahal quartzite blends gracefully with the cabinet finishes. Cream-tone, herringbone tiles are custom-cut into different patterns to create a sense of visual movement as the eyes move across the room. An elegant, marble-top island paired with sumptuous, leather-covered stools, not only offers extra counterspace, but also an ideal gathering place for loved ones to enjoy.
This unforgettable kitchen gem shines even brighter with the addition of glass cabinets, designed to display the client’s collection of Portmeirion china. Careful consideration was given to the selection of stone for the countertops, as well as the color of paint for the cabinets, to highlight this inspiring collection.
Breakfast room
A thoughtfully blended mix of furniture styles introduces a splash of European charm to this Hamptons-style kitchen, with French, cane-back chairs providing a sense of airy elegance and delight.
A performance velvet adorns the banquette, which is piled high with lush cushions for optimal comfort while lounging in the room. Another layer of texture is achieved with a wool area rug that defines and accentuates this gorgeous breakfast nook with sprawling views of the outdoors.
Finishing features include drapery fabric and Brunschwig and Fils Bird and Thistle paper, whose natural, botanic pattern combines with the beautiful vistas of the backyard to inspire a sense of being in a botanical, outdoor wonderland.
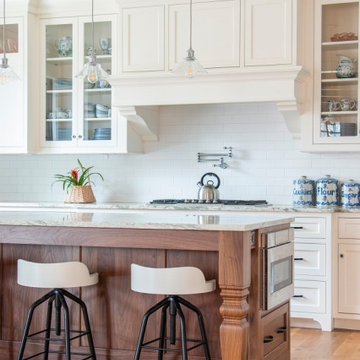
Traditional l-shaped open plan kitchen in Minneapolis with a farmhouse sink, white splashback, with island, shaker cabinets, beige cabinets, subway tile splashback, medium hardwood floors, brown floor and grey benchtop.
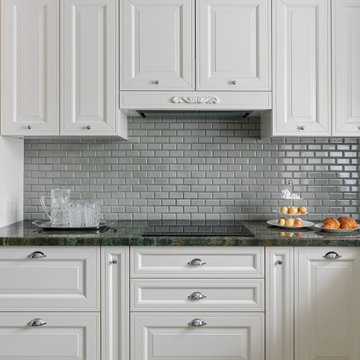
Дизайн-проект реализован Архитектором-Дизайнером Екатериной Ялалтыновой. Комплектация и декорирование - Бюро9. Строительная компания - ООО "Шафт"
Design ideas for a small traditional l-shaped separate kitchen in Moscow with an undermount sink, recessed-panel cabinets, beige cabinets, granite benchtops, green splashback, porcelain splashback, stainless steel appliances, porcelain floors, brown floor and green benchtop.
Design ideas for a small traditional l-shaped separate kitchen in Moscow with an undermount sink, recessed-panel cabinets, beige cabinets, granite benchtops, green splashback, porcelain splashback, stainless steel appliances, porcelain floors, brown floor and green benchtop.
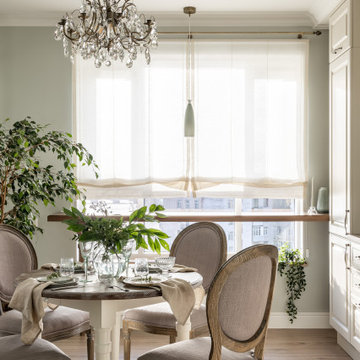
Photo of a small traditional single-wall eat-in kitchen in Saint Petersburg with an undermount sink, raised-panel cabinets, beige cabinets, solid surface benchtops, blue splashback, ceramic splashback, white appliances, laminate floors, no island, beige floor and brown benchtop.
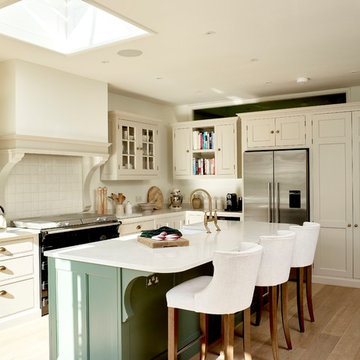
Framed Shaker kitchen with moulding on the shaker panels and cockbeaded drawers. Main units painted in Little Greene 'Portland Stone Deep' and the island is painted in Farrow & Ball 'Green Smoke' - colour matched using Little Greene pigments.
Walls: Farrow & Ball 'Wimbourne White'
Everhot 120i cooker
Fridge by Fisher & Paykel (RF540ADUSX4)
Worktops are SG Carrara quartz
Perrin and Rowe - Ionian deck mounted tap with crosshead handles in Aged brass finish.
Burnished Brass handles by Armac Martin
Photo by Rowland Roques-O'Neil.
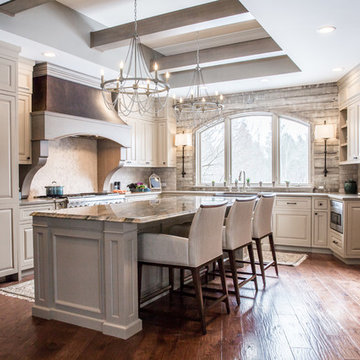
Monarch Interiors | Photo by Caitlin Antje LLC
Inspiration for a traditional u-shaped kitchen in Cleveland with raised-panel cabinets, beige cabinets, grey splashback, panelled appliances, medium hardwood floors, with island and grey benchtop.
Inspiration for a traditional u-shaped kitchen in Cleveland with raised-panel cabinets, beige cabinets, grey splashback, panelled appliances, medium hardwood floors, with island and grey benchtop.
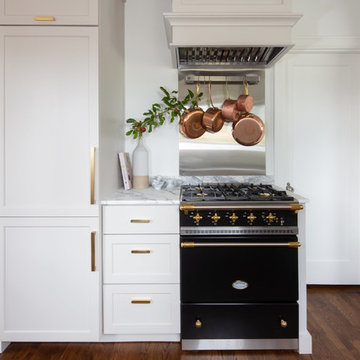
By incorporating smaller appliances and custom-built pieces, the space feels larger, everything fits and the newly imagined spaces feel airy and light. We installed a Lacanche Cormatin and accented the black of the range with a slab of absolutely stunning Statuario marble with dramatic gray and black veining. Our built-in 24" fridge allows the working side of the kitchen to function as if it's twice as largePhoto by Wynne Earle Photography
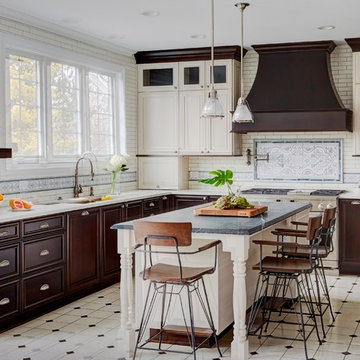
The goal of the project was to create a more functional kitchen, but to remodel with an eco-friendly approach. To minimize the waste going into the landfill, all the old cabinetry and appliances were donated, and the kitchen floor was kept intact because it was in great condition. The challenge was to design the kitchen around the existing floor and the natural soapstone the client fell in love with. The clients continued with the sustainable theme throughout the room with the new materials chosen: The back splash tiles are eco-friendly and hand-made in the USA.. The custom range hood was a beautiful addition to the kitchen. We maximized the counter space around the custom sink by extending the integral drain board above the dishwasher to create more prep space. In the adjacent laundry room, we continued the same color scheme to create a custom wall of cabinets to incorporate a hidden laundry shoot, and dog area. We also added storage around the washer and dryer including two different types of hanging for drying purposes.
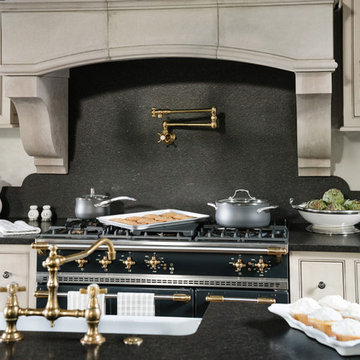
The star of this South Carolina mountain home's traditional kitchen is the cast stone hood hanging above a black Lacanche range. An antique brass faucet and pot filler add vintage sheen and coordinate with the range’s hardware. Cabinets finished in a light taupe paint with chocolate glaze are accented in restoration glass with lead caming and pewter hardware. Black Pearl granite, which has been brushed and enhanced, tops the counters and climbs the backsplash. The stone's flecks of silver, gold and gray add depth. The expansive island and large white farm sink provide ample space for food prep.
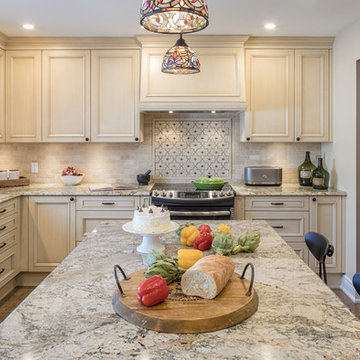
DESIGN: Astro Design Centre - Ottawa, Canada
Photo @JVLPHOTO
The couple are huge traditionalist, so Astro chose a detailing in the frame that evokes a very classic feel, and beautiful detail. The darker island was chosen to break the cappuccino-coloured perimeter cabinetry up from being all uniform. This classic stained walnut island is in the centre of the kitchen - stands out, yet doesn’t draw attention away from the beautiful stove wall. That detailing added an extra personal touch to the backsplash and a bit of old world charm.
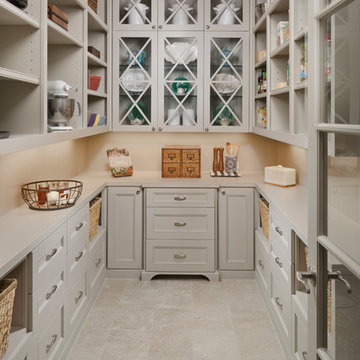
Kolanowski Studio
Design ideas for a traditional u-shaped kitchen pantry in Houston with glass-front cabinets, beige cabinets and beige splashback.
Design ideas for a traditional u-shaped kitchen pantry in Houston with glass-front cabinets, beige cabinets and beige splashback.
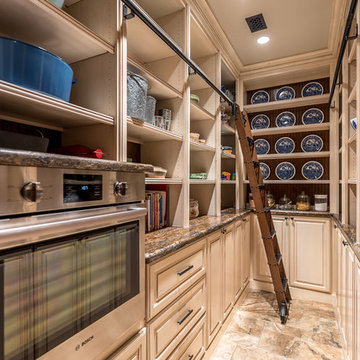
Inspiration for a traditional u-shaped kitchen pantry in Austin with raised-panel cabinets, beige cabinets and stainless steel appliances.
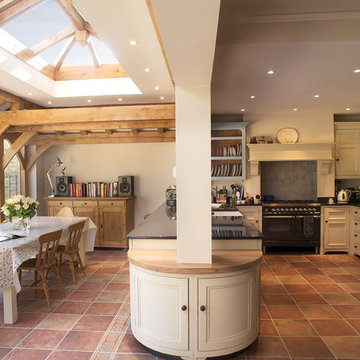
This lovely family kitchen extension has created the required space for a family dining area and snug. Our Oak extension with a feature lantern helps to encourage natural light into the home and extend the indoors out. The Oak frame has bought a warmth of character into the room.
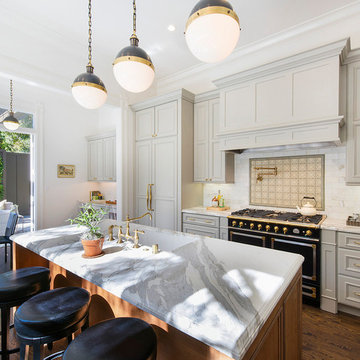
Traditional galley open plan kitchen in San Francisco with a single-bowl sink, beaded inset cabinets, beige cabinets, marble benchtops, white splashback, stone tile splashback, black appliances, dark hardwood floors and with island.
Traditional Kitchen with Beige Cabinets Design Ideas
1