Traditional Kitchen with Beige Splashback Design Ideas
Refine by:
Budget
Sort by:Popular Today
1 - 20 of 65,458 photos
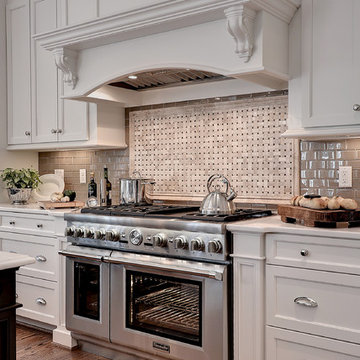
Inspiration for an expansive traditional kitchen in Other with a farmhouse sink, shaker cabinets, white cabinets, marble benchtops, beige splashback, glass tile splashback, stainless steel appliances, medium hardwood floors, with island and brown floor.
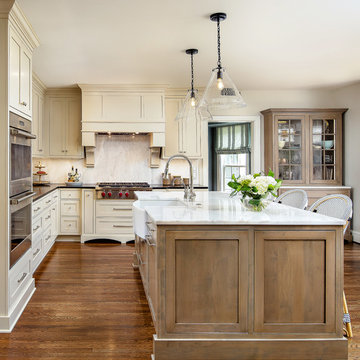
Wood-Mode cabinetry with Sub-Zero & Wolf Appliances.
This is an example of a traditional l-shaped kitchen in New Orleans with a farmhouse sink, shaker cabinets, beige cabinets, beige splashback, stainless steel appliances, medium hardwood floors, with island and black benchtop.
This is an example of a traditional l-shaped kitchen in New Orleans with a farmhouse sink, shaker cabinets, beige cabinets, beige splashback, stainless steel appliances, medium hardwood floors, with island and black benchtop.
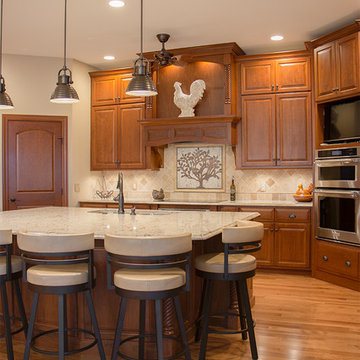
Photo of a large traditional u-shaped eat-in kitchen in Nashville with an undermount sink, raised-panel cabinets, medium wood cabinets, stainless steel appliances, light hardwood floors, with island, quartz benchtops, beige splashback and stone tile splashback.
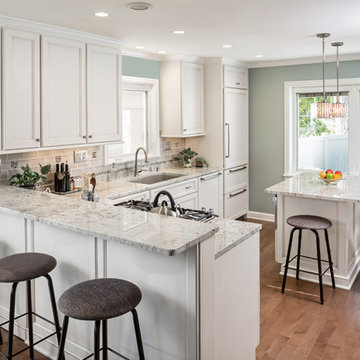
With white cabinets and white granite countertops, this remodeled open concept kitchen feels a little bit bigger and a little bit brighter.
Inspiration for a mid-sized traditional u-shaped eat-in kitchen in Milwaukee with an undermount sink, recessed-panel cabinets, white cabinets, granite benchtops, beige splashback, subway tile splashback, stainless steel appliances, light hardwood floors and with island.
Inspiration for a mid-sized traditional u-shaped eat-in kitchen in Milwaukee with an undermount sink, recessed-panel cabinets, white cabinets, granite benchtops, beige splashback, subway tile splashback, stainless steel appliances, light hardwood floors and with island.
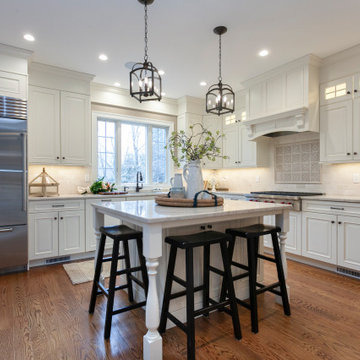
The concept behind this beautiful traditional kitchen renovation was to enhance existing characteristics of the room. The great natural light, lofted ceiling to the left of the kitchen, creating a light, airy atmosphere. We felt keeping the palette light and clean in terms of cabinetry and backsplash enhanced the warmth of the hardwood flooring.
The style is traditional but timeless. Details like door style, the detailing on the island legs, crown molding, and decorative accents like corbels are what give this beautiful kitchen it’s charm. From each vantage point there is a focal area, like the undermount sink anchored by the perimeter windows and upper cabinetry, the feature area in the backsplash above the cook-top and below the custom hood, and the stunning kitchen island with extended countertop for additional seating.
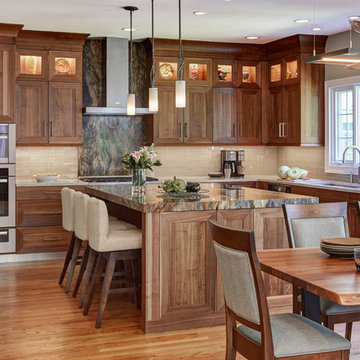
Michael Alan Kaskel
Inspiration for a traditional l-shaped eat-in kitchen in Chicago with an undermount sink, medium wood cabinets, beige splashback, glass tile splashback, stainless steel appliances, medium hardwood floors, with island and orange floor.
Inspiration for a traditional l-shaped eat-in kitchen in Chicago with an undermount sink, medium wood cabinets, beige splashback, glass tile splashback, stainless steel appliances, medium hardwood floors, with island and orange floor.
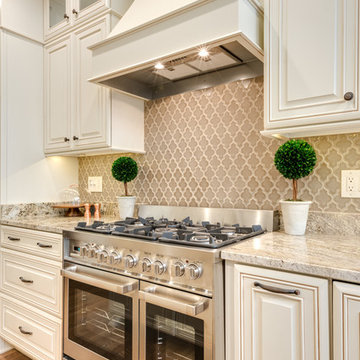
Traditional Kitchen with Curved Wood Hood
Photographer: Sacha Griffin
This is an example of a mid-sized traditional u-shaped eat-in kitchen in Atlanta with an undermount sink, raised-panel cabinets, white cabinets, granite benchtops, beige splashback, stainless steel appliances, light hardwood floors, with island, porcelain splashback, brown floor and beige benchtop.
This is an example of a mid-sized traditional u-shaped eat-in kitchen in Atlanta with an undermount sink, raised-panel cabinets, white cabinets, granite benchtops, beige splashback, stainless steel appliances, light hardwood floors, with island, porcelain splashback, brown floor and beige benchtop.
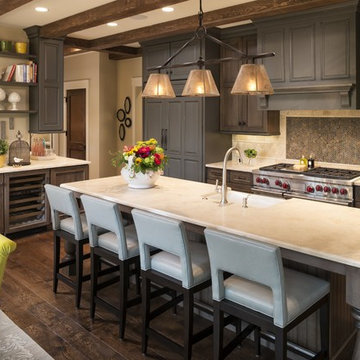
European charm meets a fully modern and super functional kitchen. This beautiful light and airy setting is perfect for cooking and entertaining. Wood beams and dark floors compliment the oversized island with farmhouse sink. Custom cabinetry is designed specifically with the cook in mind, featuring great storage and amazing extras.
James Kruger, Landmark Photography & Design, LLP.
Learn more about our showroom and kitchen and bath design: http://www.mingleteam.com
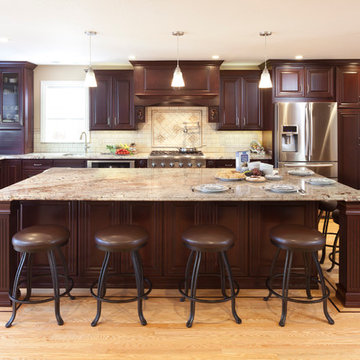
Contractor: Mitchell Construction
Photographer: Daniel Cronin
Photo of a large traditional l-shaped kitchen in San Francisco with raised-panel cabinets, dark wood cabinets, beige splashback, stainless steel appliances, an undermount sink, granite benchtops, medium hardwood floors, with island and travertine splashback.
Photo of a large traditional l-shaped kitchen in San Francisco with raised-panel cabinets, dark wood cabinets, beige splashback, stainless steel appliances, an undermount sink, granite benchtops, medium hardwood floors, with island and travertine splashback.
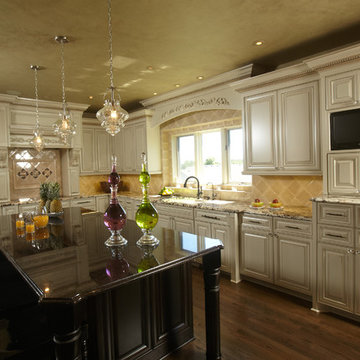
counter stools, island, pendant lights, raised panel cabinets, recessed lights, tile back splash, wood floor,
© PURE Design Environments
Inspiration for a traditional kitchen in Minneapolis with raised-panel cabinets, beige cabinets and beige splashback.
Inspiration for a traditional kitchen in Minneapolis with raised-panel cabinets, beige cabinets and beige splashback.

The second project for Edit 58's Lisa Mehydene, this time in London. The requirement was one long run and no wall cupboards, giving a completely open canvas above the worktops.

Eat-in kitchen - large traditional u-shaped eat-in kitchen idea in Atlanta with beaded paneling raised panel cabinets, medium tone wood cabinets, wood countertops, stone tile backsplash and two islands
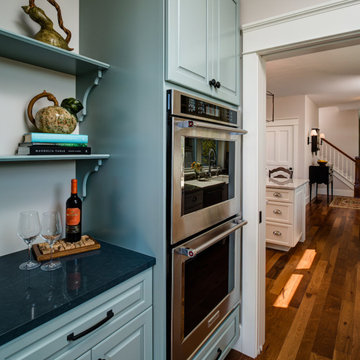
Design ideas for a mid-sized traditional l-shaped kitchen pantry in Other with raised-panel cabinets, blue cabinets, stainless steel appliances, dark hardwood floors, with island, brown floor, an undermount sink, soapstone benchtops, beige splashback, ceramic splashback and black benchtop.
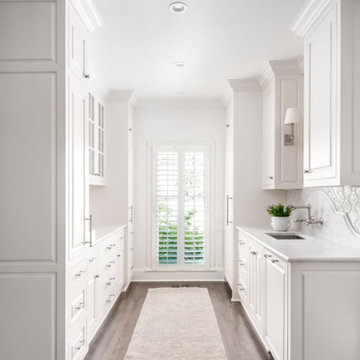
Our clients wanted to utilize this particular area of their home and really give it a function. It has been many things over the years: bonus room, dining area, etc. The kitchen is the natural gathering spot. They wanted to create a space that was an extension of the kitchen for entertaining and serving family and friends.
Architect, Cynthia Karegeannes was hired to draw up plans for a mudroom to corral the couple’s two dogs and stash the pet’s leashes, treats, etc. A large butler pantry was imagined with a full size refrigerator, prep sink, dishwasher and custom cabinetry to have items handy for entertaining. Innovative Construction, helped finalize the details and implemented the plans for the new addition. Interior Designer, Beth Weltlich with The House Dressing worked with homeowners, to select materials and finishes to unify the areas of the existing kitchen and the new spaces. A custom banquette was created with room under the staircase so that all of the space could be utilized. Furniture and accessories are still in the works as the homeowners let the area evolve to see exactly what their needs are. A collaborative effort-for sure!
The challenges included creating three separate areas (mudroom, banquette and butler pantry) with storage and versatility in one existing space. Having this additional space that was not always utilized, the homeowners feel the new addition will become an integral part of the families' living area.
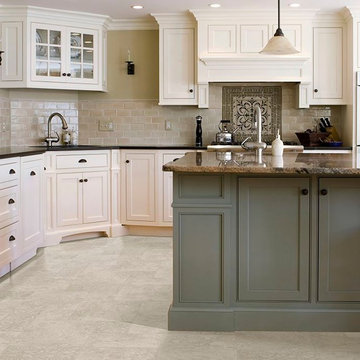
Inspiration for a large traditional l-shaped separate kitchen in Orange County with an undermount sink, recessed-panel cabinets, white cabinets, granite benchtops, beige splashback, subway tile splashback, porcelain floors, with island, beige floor and black benchtop.
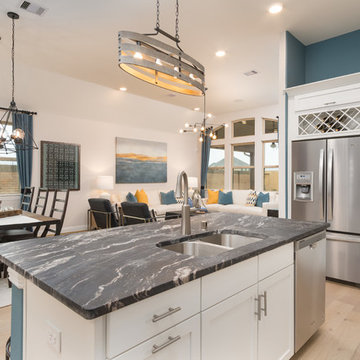
Design ideas for a mid-sized traditional l-shaped eat-in kitchen in Houston with a double-bowl sink, recessed-panel cabinets, white cabinets, granite benchtops, beige splashback, ceramic splashback, stainless steel appliances, light hardwood floors, with island, beige floor and black benchtop.
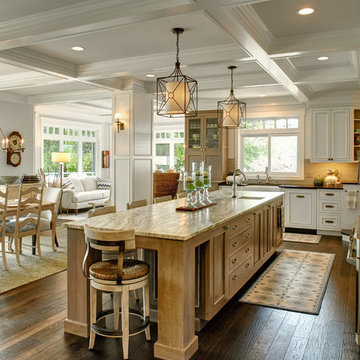
Transitional/traditional design. Hand scraped wood flooring, wolf & sub zero appliances. Antique mirrored tile, Custom cabinetry
Expansive traditional l-shaped open plan kitchen in Other with a farmhouse sink, white cabinets, granite benchtops, beige splashback, stainless steel appliances, dark hardwood floors, with island, recessed-panel cabinets, brown floor and beige benchtop.
Expansive traditional l-shaped open plan kitchen in Other with a farmhouse sink, white cabinets, granite benchtops, beige splashback, stainless steel appliances, dark hardwood floors, with island, recessed-panel cabinets, brown floor and beige benchtop.
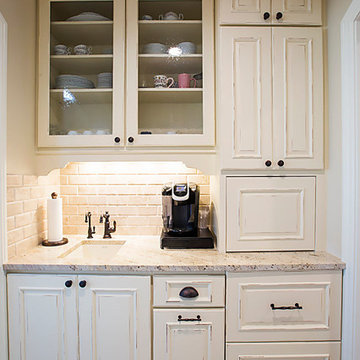
Stoneybrook Photos
Photo of a mid-sized traditional galley kitchen pantry in Denver with an undermount sink, distressed cabinets, granite benchtops, beige splashback, cement tile splashback, stainless steel appliances, cement tiles, grey floor, white benchtop and raised-panel cabinets.
Photo of a mid-sized traditional galley kitchen pantry in Denver with an undermount sink, distressed cabinets, granite benchtops, beige splashback, cement tile splashback, stainless steel appliances, cement tiles, grey floor, white benchtop and raised-panel cabinets.
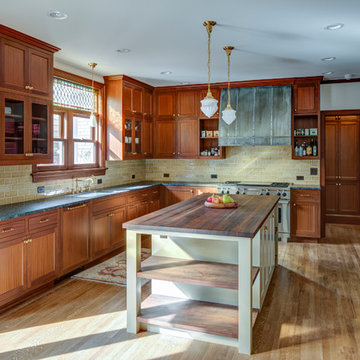
Jeff Amram Photography
Traditional l-shaped kitchen in Portland with an undermount sink, shaker cabinets, medium wood cabinets, beige splashback, stainless steel appliances, medium hardwood floors, with island, brown floor and grey benchtop.
Traditional l-shaped kitchen in Portland with an undermount sink, shaker cabinets, medium wood cabinets, beige splashback, stainless steel appliances, medium hardwood floors, with island, brown floor and grey benchtop.
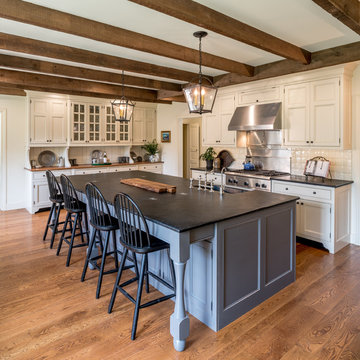
Angle Eye Photography
Expansive traditional l-shaped kitchen in Philadelphia with a farmhouse sink, beaded inset cabinets, beige cabinets, soapstone benchtops, beige splashback, stainless steel appliances, medium hardwood floors, with island, brown floor and black benchtop.
Expansive traditional l-shaped kitchen in Philadelphia with a farmhouse sink, beaded inset cabinets, beige cabinets, soapstone benchtops, beige splashback, stainless steel appliances, medium hardwood floors, with island, brown floor and black benchtop.
Traditional Kitchen with Beige Splashback Design Ideas
1