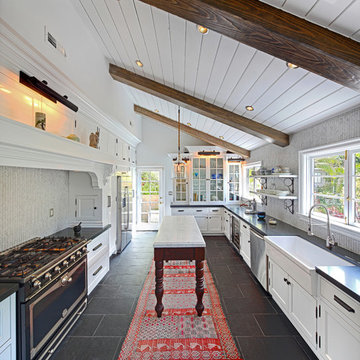Traditional Kitchen with Black Floor Design Ideas
Refine by:
Budget
Sort by:Popular Today
1 - 20 of 927 photos
Item 1 of 3
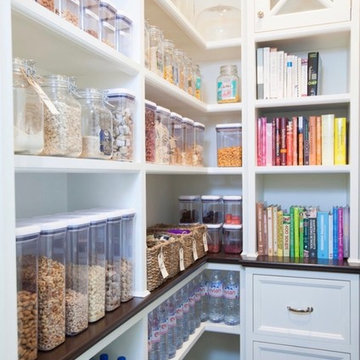
Design ideas for a mid-sized traditional l-shaped kitchen pantry in London with dark hardwood floors, black floor, recessed-panel cabinets and brown benchtop.
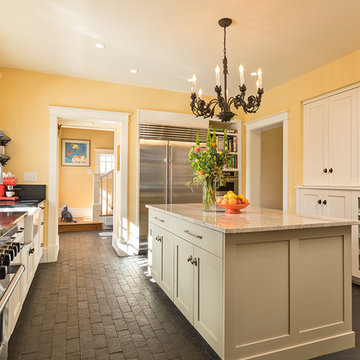
Photo of a large traditional galley separate kitchen in Albuquerque with a farmhouse sink, shaker cabinets, beige cabinets, stainless steel appliances, brick floors, with island, black floor and soapstone benchtops.
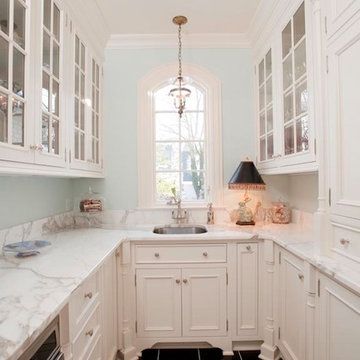
This homeowner lived on a very prominent golf course and wanted to feel like he was on the putting green of the 9th hole while standing at his family room window. The existing layout of the home had the garage enjoying that view with the outdated dining room, family room and kitchen further back on the lot. We completely demoed the garage and a section of the home, allowing us to design and build with that view in mind. The completed project has the family room at the back of the home with a gorgeous view of the golf course from two large curved bay windows. A new fireplace with custom cabinetry and shelf niches and coffered high ceilings makes this room a treasure. The new kitchen boasts of white painted cabinetry, an island with wood top and a 6 burner Wolf cooktop with a custom hood, white tile with multiple trim details and a pot filler faucet. A Butler’s Pantry was added for entertaining complete with beautiful white painted cabinetry with glass upper cabinets, marble countertops and a prep sink and faucet. We converted an unused dining room into a custom, high-end home office with beautiful site- built mahogany bookcases to showcase the homeowners book collections. To complete this renovation, we added a “friends” entry and a mudroom for improved access and functionality. The transformation is not only efficient but aesthetically pleasing to the eye and exceeded the homeowner’s expectations to enjoy their view of the 9th hole.
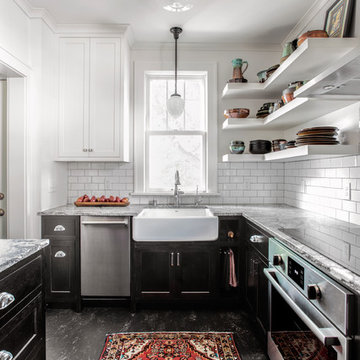
The clients were involved in the neighborhood organization dedicated to keeping the housing instead of tearing down. They wanted to utilize every inch of storage which resulted in floor-to-ceiling cabinetry. Cabinetry and counter space work together to create a balance between function and style.
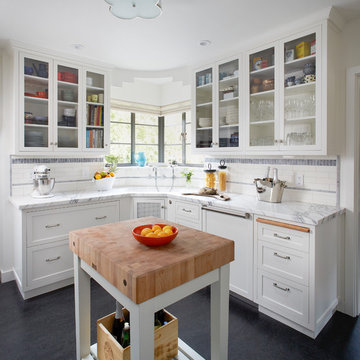
Peter Medilek
Photo of a mid-sized traditional l-shaped kitchen in San Francisco with white cabinets, marble benchtops, ceramic splashback, linoleum floors, white benchtop, with island, glass-front cabinets, multi-coloured splashback and black floor.
Photo of a mid-sized traditional l-shaped kitchen in San Francisco with white cabinets, marble benchtops, ceramic splashback, linoleum floors, white benchtop, with island, glass-front cabinets, multi-coloured splashback and black floor.
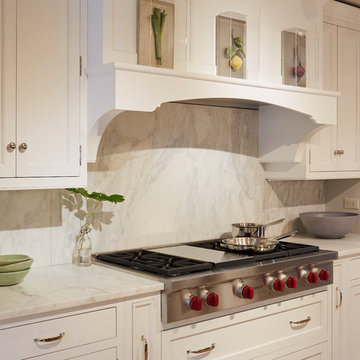
48" Wolf rangetop in traditional showroom vignette
This is an example of a mid-sized traditional l-shaped separate kitchen in Chicago with an integrated sink, flat-panel cabinets, grey cabinets, quartz benchtops, multi-coloured splashback, porcelain splashback, panelled appliances, medium hardwood floors, with island, black floor and grey benchtop.
This is an example of a mid-sized traditional l-shaped separate kitchen in Chicago with an integrated sink, flat-panel cabinets, grey cabinets, quartz benchtops, multi-coloured splashback, porcelain splashback, panelled appliances, medium hardwood floors, with island, black floor and grey benchtop.
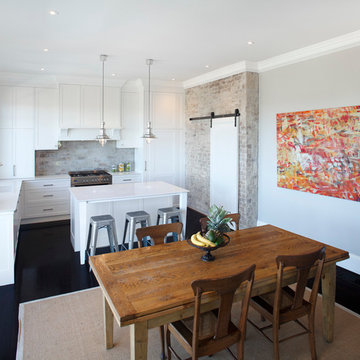
Photo of a mid-sized traditional l-shaped eat-in kitchen in Sydney with an undermount sink, shaker cabinets, white cabinets, quartz benchtops, marble splashback, with island, black floor and white benchtop.
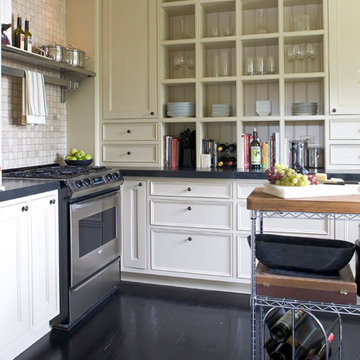
The interior was primarily a cosmetic renovation and also, kitchen renovation. So, the idea was to be very respectful of the original architectural details. With the kitchen, in particular, it was important to maximize function, space, and storage so every inch counted. The detailing was updated still respectful of the original architecture, but fresher approach.
The appliances were rearranged to maximize functionality and incorporated in some space from an existing porch that had been enclosed.
The floor is an ebony stain pine, and then I added a tall wainscot around the room to integrate with the cabinetry more.
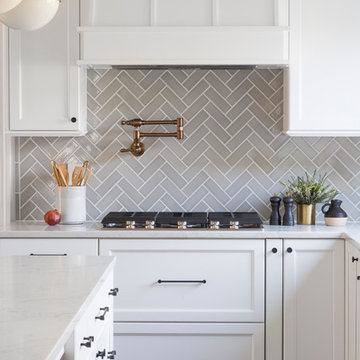
Photos by Courtney Apple
Mid-sized traditional eat-in kitchen in Newark with an undermount sink, shaker cabinets, white cabinets, marble benchtops, grey splashback, ceramic splashback, stainless steel appliances, ceramic floors, with island, black floor and grey benchtop.
Mid-sized traditional eat-in kitchen in Newark with an undermount sink, shaker cabinets, white cabinets, marble benchtops, grey splashback, ceramic splashback, stainless steel appliances, ceramic floors, with island, black floor and grey benchtop.
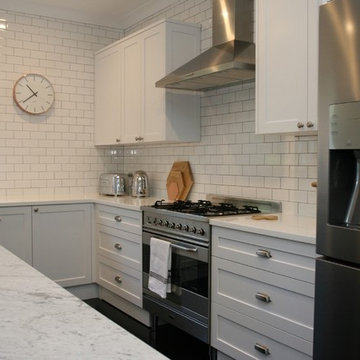
Inspiration for a large traditional l-shaped open plan kitchen in Sydney with an integrated sink, shaker cabinets, white cabinets, marble benchtops, white splashback, stainless steel appliances, with island, subway tile splashback, painted wood floors, black floor and white benchtop.
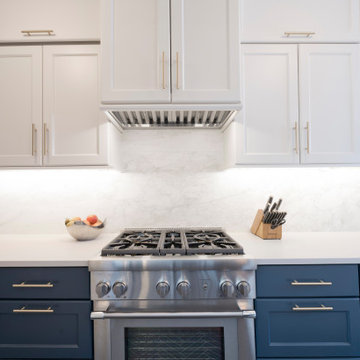
Small traditional single-wall separate kitchen in DC Metro with an undermount sink, shaker cabinets, blue cabinets, quartz benchtops, white splashback, porcelain splashback, stainless steel appliances, ceramic floors, no island, black floor and white benchtop.
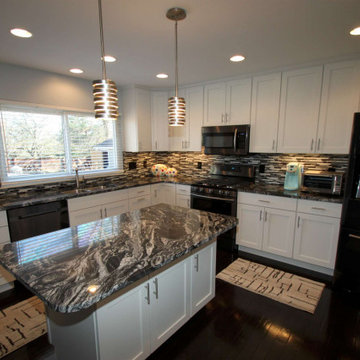
Design ideas for a mid-sized traditional u-shaped separate kitchen in Cincinnati with an undermount sink, recessed-panel cabinets, white cabinets, granite benchtops, multi-coloured splashback, matchstick tile splashback, black appliances, dark hardwood floors, with island, black floor and black benchtop.
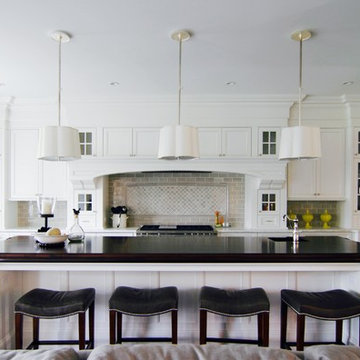
Photo of a mid-sized traditional separate kitchen in Minneapolis with an undermount sink, shaker cabinets, white cabinets, grey splashback, dark hardwood floors, with island, stainless steel appliances, quartz benchtops, subway tile splashback and black floor.
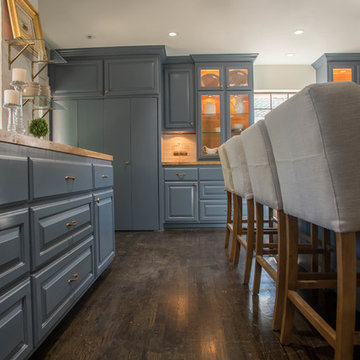
Heylen Chicas
This is an example of a large traditional u-shaped open plan kitchen in Houston with a farmhouse sink, raised-panel cabinets, blue cabinets, wood benchtops, white splashback, ceramic splashback, stainless steel appliances, dark hardwood floors, with island and black floor.
This is an example of a large traditional u-shaped open plan kitchen in Houston with a farmhouse sink, raised-panel cabinets, blue cabinets, wood benchtops, white splashback, ceramic splashback, stainless steel appliances, dark hardwood floors, with island and black floor.
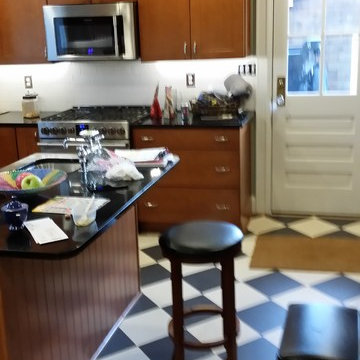
Design ideas for a large traditional u-shaped separate kitchen in Baltimore with an undermount sink, shaker cabinets, dark wood cabinets, quartz benchtops, white splashback, subway tile splashback, stainless steel appliances, linoleum floors, with island and black floor.
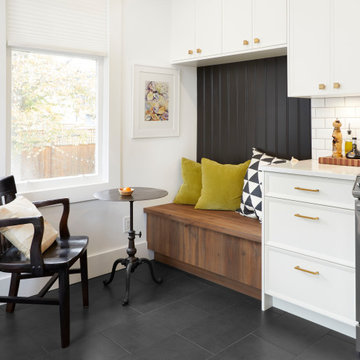
Fabulous update for a 100 year old house! small but user friendly with a built bench for family and friends to visit the cook.
Inspiration for a small traditional u-shaped separate kitchen in Vancouver with a farmhouse sink, shaker cabinets, white cabinets, quartz benchtops, white splashback, porcelain splashback, stainless steel appliances, porcelain floors, no island, black floor and white benchtop.
Inspiration for a small traditional u-shaped separate kitchen in Vancouver with a farmhouse sink, shaker cabinets, white cabinets, quartz benchtops, white splashback, porcelain splashback, stainless steel appliances, porcelain floors, no island, black floor and white benchtop.
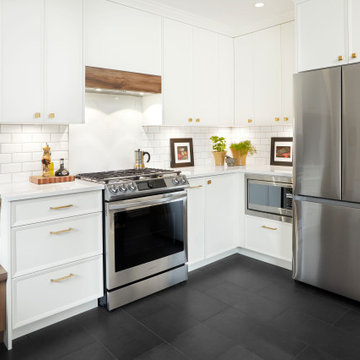
Modern Heritage Kitchen. !00 year old house with modern conveniences. Simple, practical and beautiful. Walnut wood and bead board features.
Inspiration for a mid-sized traditional u-shaped separate kitchen in Vancouver with a farmhouse sink, shaker cabinets, white cabinets, quartz benchtops, white splashback, porcelain splashback, stainless steel appliances, porcelain floors, no island, black floor and white benchtop.
Inspiration for a mid-sized traditional u-shaped separate kitchen in Vancouver with a farmhouse sink, shaker cabinets, white cabinets, quartz benchtops, white splashback, porcelain splashback, stainless steel appliances, porcelain floors, no island, black floor and white benchtop.
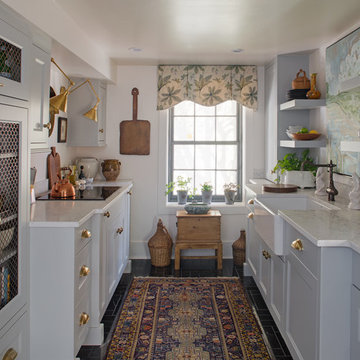
Design ideas for a traditional galley kitchen in Los Angeles with quartz benchtops, recessed-panel cabinets, white cabinets, with island and black floor.
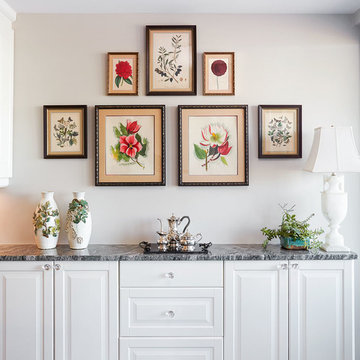
Originally published by Cincinnati Home 2014
Inspiration for a large traditional u-shaped kitchen in Cincinnati with an undermount sink, raised-panel cabinets, white cabinets, quartzite benchtops, white splashback, marble splashback, panelled appliances, dark hardwood floors, no island and black floor.
Inspiration for a large traditional u-shaped kitchen in Cincinnati with an undermount sink, raised-panel cabinets, white cabinets, quartzite benchtops, white splashback, marble splashback, panelled appliances, dark hardwood floors, no island and black floor.
Traditional Kitchen with Black Floor Design Ideas
1
