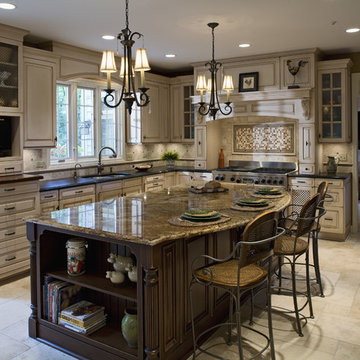Traditional Kitchen with Brown Benchtop Design Ideas
Refine by:
Budget
Sort by:Popular Today
1 - 20 of 4,699 photos
Item 1 of 3

Traditional kitchen pantry in Boston with open cabinets, blue cabinets, wood benchtops, white splashback, light hardwood floors, with island and brown benchtop.
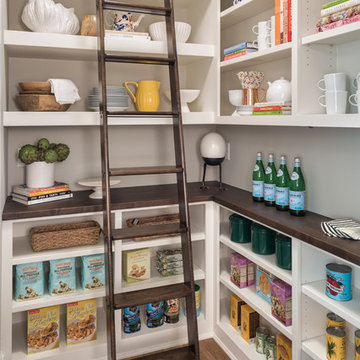
LandMark Photography
Photo of a traditional l-shaped kitchen pantry in Minneapolis with open cabinets, white cabinets, wood benchtops, grey splashback, medium hardwood floors and brown benchtop.
Photo of a traditional l-shaped kitchen pantry in Minneapolis with open cabinets, white cabinets, wood benchtops, grey splashback, medium hardwood floors and brown benchtop.
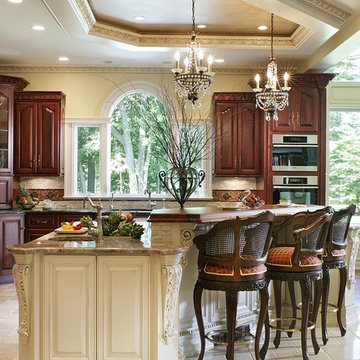
The existing 3000 square foot colonial home was expanded to more than double its original size.
The end result was an open floor plan with high ceilings, perfect for entertaining, bathroom for every bedroom, closet space, mudroom, and unique details ~ all of which were high priorities for the homeowner.
Photos-Peter Rymwid Photography

Photo of a small traditional u-shaped separate kitchen in Moscow with an undermount sink, raised-panel cabinets, yellow cabinets, quartz benchtops, white splashback, mosaic tile splashback, coloured appliances, porcelain floors, brown floor, brown benchtop and coffered.
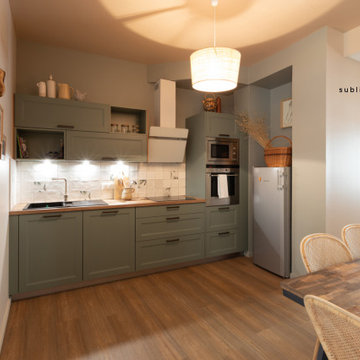
cuisine ouverte sur salle à manger dans un style campagne chic.
Inspiration for a small traditional single-wall open plan kitchen in Strasbourg with an undermount sink, beaded inset cabinets, green cabinets, laminate benchtops, white splashback, ceramic splashback, stainless steel appliances, light hardwood floors, no island, brown floor and brown benchtop.
Inspiration for a small traditional single-wall open plan kitchen in Strasbourg with an undermount sink, beaded inset cabinets, green cabinets, laminate benchtops, white splashback, ceramic splashback, stainless steel appliances, light hardwood floors, no island, brown floor and brown benchtop.
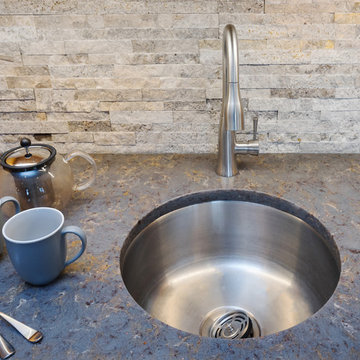
This amazing traditional kitchen design in Yardley, PA incorporates medium wood finish raised panel cabinetry by Koch and Company with island cabinets painted charcoal blue The striking blue island is beautifully accented by a Grothouse butcherblock countertop, with a Silestone Copper Mist countertop around the perimeter. A Blanco Siligranit black farmhouse sink pairs perfectly with the Riobel faucet and soap dispenser. The Gazzini gold cashmere tile backsplash complements the kitchen cabinets and includes a niche behind the range, below a custom matching hood. The adjacent beverage bar includes a round Nantucket brushed satin sink and upper glass front display cabinets. Black appliances feature throughout the kitchen design including a GE French door refrigerator, KitchenAid cooktop, GE built-in double convection wall oven, and Sharp microwave drawer. The Lang's team also installed Andersen windows and a patio door with satin nickel hardware. The kitchen cabinets are packed with customized storage accessories including a corner cabinet swing out shelf, tray dividers, narrow spice and oil pull outs, pantry pull out shelves, appliance garage, and cutlery drawers. This kitchen design is packed with style and storage, and sure to be the center of attention in this home.
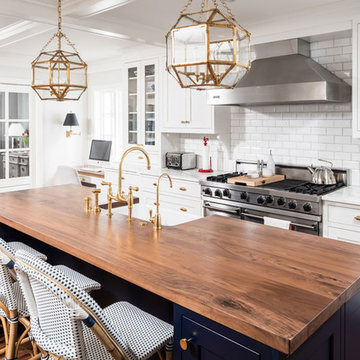
Center island with rich, blue Greenfield cabinetry and wood countertop.
Photo of a traditional open plan kitchen in Minneapolis with wood benchtops, medium hardwood floors, with island, brown benchtop, a farmhouse sink, shaker cabinets, white cabinets, white splashback, subway tile splashback, coloured appliances and brown floor.
Photo of a traditional open plan kitchen in Minneapolis with wood benchtops, medium hardwood floors, with island, brown benchtop, a farmhouse sink, shaker cabinets, white cabinets, white splashback, subway tile splashback, coloured appliances and brown floor.
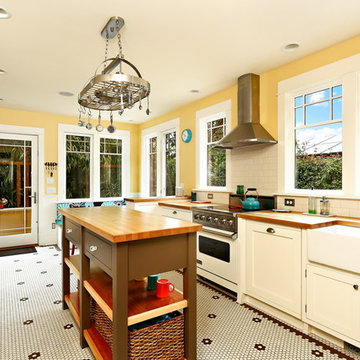
After many years of careful consideration and planning, these clients came to us with the goal of restoring this home’s original Victorian charm while also increasing its livability and efficiency. From preserving the original built-in cabinetry and fir flooring, to adding a new dormer for the contemporary master bathroom, careful measures were taken to strike this balance between historic preservation and modern upgrading. Behind the home’s new exterior claddings, meticulously designed to preserve its Victorian aesthetic, the shell was air sealed and fitted with a vented rainscreen to increase energy efficiency and durability. With careful attention paid to the relationship between natural light and finished surfaces, the once dark kitchen was re-imagined into a cheerful space that welcomes morning conversation shared over pots of coffee.
Every inch of this historical home was thoughtfully considered, prompting countless shared discussions between the home owners and ourselves. The stunning result is a testament to their clear vision and the collaborative nature of this project.
Photography by Radley Muller Photography
Design by Deborah Todd Building Design Services
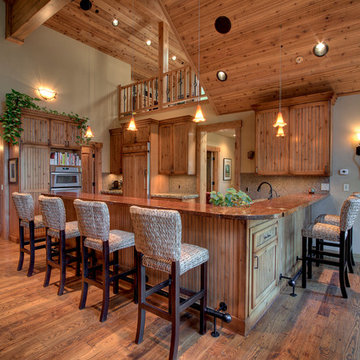
Photo of a mid-sized traditional single-wall open plan kitchen in Sacramento with shaker cabinets, medium wood cabinets, brown splashback, panelled appliances, medium hardwood floors, a peninsula, granite benchtops, mosaic tile splashback, brown floor and brown benchtop.
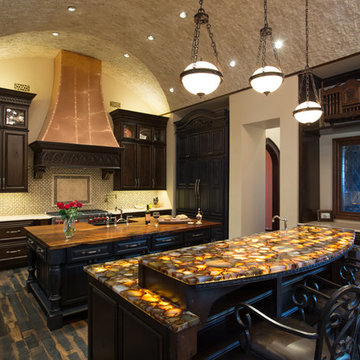
Large traditional l-shaped eat-in kitchen in Austin with a farmhouse sink, raised-panel cabinets, dark wood cabinets, onyx benchtops, multi-coloured splashback, cement tile splashback, panelled appliances, dark hardwood floors, multiple islands, brown floor and brown benchtop.
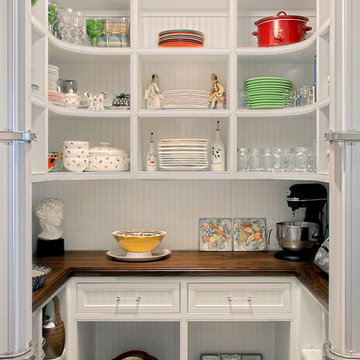
Curved Pantry with lateral opening doors and walnut counter top.
Norman Sizemore Photographer
Photo of a traditional u-shaped kitchen pantry in Chicago with open cabinets, white cabinets, wood benchtops, brown floor and brown benchtop.
Photo of a traditional u-shaped kitchen pantry in Chicago with open cabinets, white cabinets, wood benchtops, brown floor and brown benchtop.
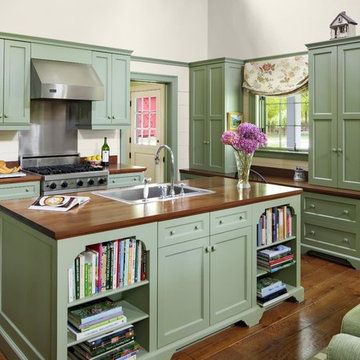
Colonial Kitchen by David D. Harlan Architects
Photo of a large traditional l-shaped open plan kitchen in New York with a drop-in sink, recessed-panel cabinets, green cabinets, wood benchtops, medium hardwood floors, with island, white splashback, timber splashback, stainless steel appliances, brown floor and brown benchtop.
Photo of a large traditional l-shaped open plan kitchen in New York with a drop-in sink, recessed-panel cabinets, green cabinets, wood benchtops, medium hardwood floors, with island, white splashback, timber splashback, stainless steel appliances, brown floor and brown benchtop.
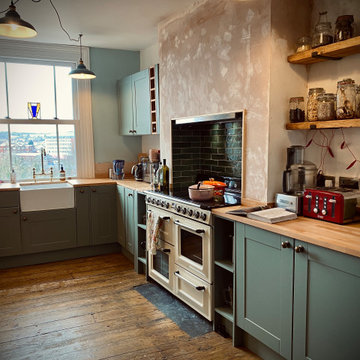
In progress picture - With the incorporation of a recess alcove for the cooker to sit in, vital floor space was gained for ease of moving around the kitchen. The addition of extra units, and open shelves meant that the work surfaces were cleared of clutter, providing greater space for food prep.
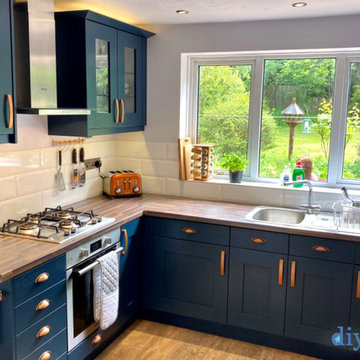
An Innova Norton Cobham Blue Shaker Kitchen - Supplied By DIY Kitchens
Design ideas for a mid-sized traditional l-shaped eat-in kitchen in Surrey with shaker cabinets, blue cabinets, wood benchtops, no island and brown benchtop.
Design ideas for a mid-sized traditional l-shaped eat-in kitchen in Surrey with shaker cabinets, blue cabinets, wood benchtops, no island and brown benchtop.

Large traditional l-shaped eat-in kitchen in Other with a double-bowl sink, recessed-panel cabinets, grey cabinets, quartz benchtops, beige splashback, porcelain splashback, black appliances, laminate floors, no island, brown floor, brown benchtop and exposed beam.
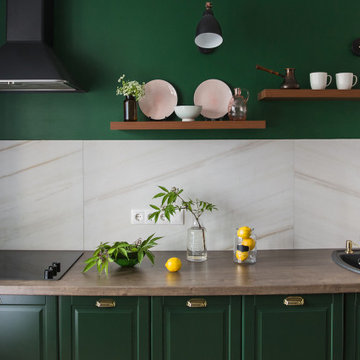
Inspiration for a small traditional l-shaped eat-in kitchen in Saint Petersburg with a drop-in sink, recessed-panel cabinets, green cabinets, laminate benchtops, beige splashback, porcelain splashback, black appliances, vinyl floors, no island, brown floor and brown benchtop.
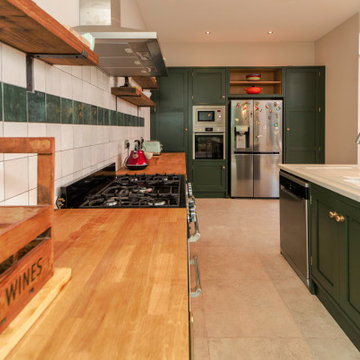
Stunning Dark Green handmade, Bespoke kitchen with Oak worktops, we love it!
Inspiration for a large traditional eat-in kitchen in Dorset with shaker cabinets, green cabinets, wood benchtops, with island and brown benchtop.
Inspiration for a large traditional eat-in kitchen in Dorset with shaker cabinets, green cabinets, wood benchtops, with island and brown benchtop.
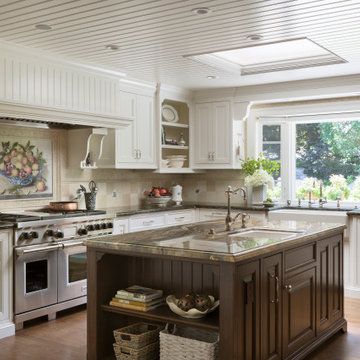
Inspiration for a traditional l-shaped kitchen in San Francisco with a farmhouse sink, recessed-panel cabinets, white cabinets, beige splashback, stainless steel appliances, medium hardwood floors, with island, brown floor and brown benchtop.

Design ideas for a small traditional single-wall kitchen pantry in Chicago with an undermount sink, open cabinets, medium wood cabinets, wood benchtops, grey splashback, marble splashback, black appliances, medium hardwood floors, brown floor and brown benchtop.
Traditional Kitchen with Brown Benchtop Design Ideas
1
