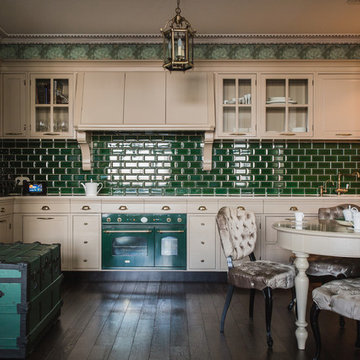Traditional Kitchen with Coloured Appliances Design Ideas
Refine by:
Budget
Sort by:Popular Today
1 - 20 of 2,636 photos
Item 1 of 3
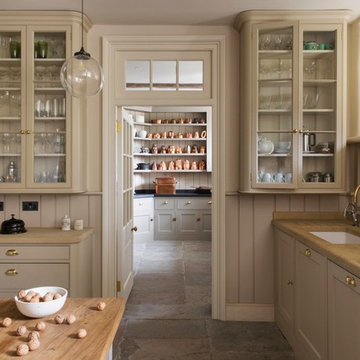
Emma Lewis
This is an example of a traditional galley separate kitchen in London with an undermount sink, shaker cabinets, beige cabinets, wood benchtops, beige splashback, timber splashback, coloured appliances, with island and grey floor.
This is an example of a traditional galley separate kitchen in London with an undermount sink, shaker cabinets, beige cabinets, wood benchtops, beige splashback, timber splashback, coloured appliances, with island and grey floor.

Photo of a traditional u-shaped kitchen in London with a farmhouse sink, beaded inset cabinets, turquoise cabinets, white splashback, subway tile splashback, coloured appliances, light hardwood floors, a peninsula, beige floor and white benchtop.

Photo of a small traditional u-shaped separate kitchen in Moscow with an undermount sink, raised-panel cabinets, yellow cabinets, quartz benchtops, white splashback, mosaic tile splashback, coloured appliances, porcelain floors, brown floor, brown benchtop and coffered.
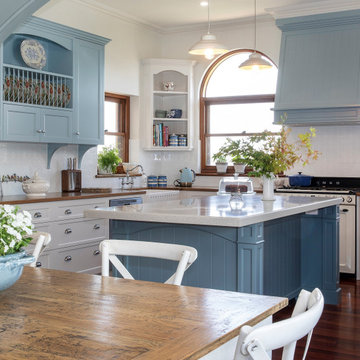
Photo of a traditional u-shaped kitchen in Adelaide with a farmhouse sink, shaker cabinets, white cabinets, white splashback, coloured appliances, dark hardwood floors, with island, brown floor and white benchtop.
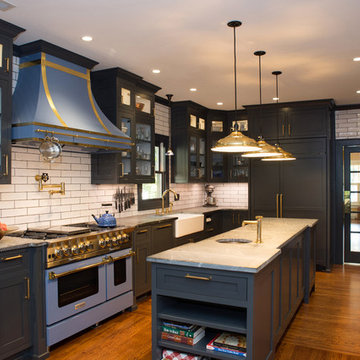
Photo of a traditional l-shaped separate kitchen in Charlotte with a farmhouse sink, shaker cabinets, grey cabinets, white splashback, coloured appliances, medium hardwood floors, with island, brown floor and white benchtop.
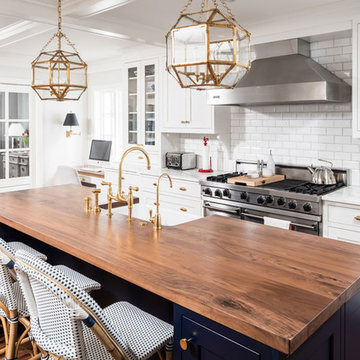
Center island with rich, blue Greenfield cabinetry and wood countertop.
Photo of a traditional open plan kitchen in Minneapolis with wood benchtops, medium hardwood floors, with island, brown benchtop, a farmhouse sink, shaker cabinets, white cabinets, white splashback, subway tile splashback, coloured appliances and brown floor.
Photo of a traditional open plan kitchen in Minneapolis with wood benchtops, medium hardwood floors, with island, brown benchtop, a farmhouse sink, shaker cabinets, white cabinets, white splashback, subway tile splashback, coloured appliances and brown floor.
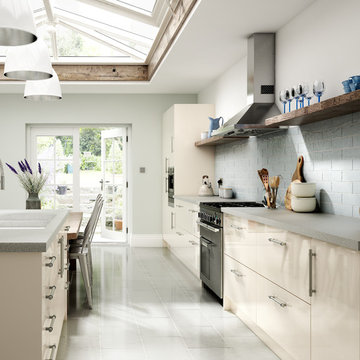
Glencoe Cashmere's cool colouring and high gloss finish offer the the ultimate in urban style - perfect for the modern home. Create a striking contrast of colour and texture by completing your kitchen with smooth Corian worktops and split-face slate mosaic wall tiles.
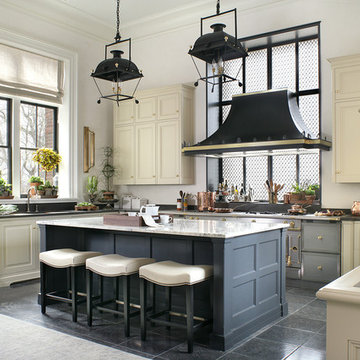
Beaux arts architecture of Blairsden was inspiration for kitchen. Homeowner wanted clean airy look while repurposing cold commercial cooking space to an aesthetically pleasing functional kitchen for family and friends or for a catering staff during larger gatherings.
Aside from the hand made LaCornue range, no appliances were to be be in the kitchen so as not to interfere with the aesthetic. Instead, the appliances were moved to an adjacent space and celebrated as their own aesthetic with complimentary stainless steel cabinetry and tiled walls.
The color pallet of the kitchen was intentionally subtle with tones of beige white and grey. Light was reintroduced into the space by rebuilding the east and north windows.
Traffic pattern was improved by moving range from south wall to north wall. Custom stainless structural window, with stainless steel screen and natural brass harlequin grill encapsulated in insulated frosted glass, was engineered to support hood and creates a stunning backdrop for the already gorgeous range.
All hardware in kitchen is unlacquered natural brass intentionally selected so as to develop its own patina as it oxides over time to give a true historic quality.
Other interesting point about kitchen:
All cabinetry doors 5/4"
All cabinetry interiors natural walnut
All cabinetry interiors on sensors and light up with LED lights that are routed into frames of cabinetry
Magnetic cutlery dividers in drawers enable user to reposition easily
Venician plaster walls
Lava stone countertops on perimeter
Marble countertop island
2 level cutting boards and strainers in sink by galley workstation
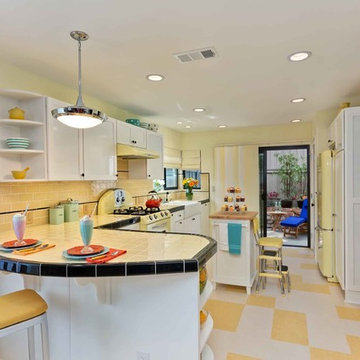
For a client with an enthusiastic appreciation of retro design, this sunny ode to kitchens of the past is a cheerful and comforting retreat for today. The client wanted a kitchen that creatively expressed her fun, unconventional taste while providing all the modern conveniences of a contemporary home.
Space was borrowed from an existing office to provide more open area and easier navigation in the kitchen. Bright, optimistic yellow sets the tone in the room, with retro-inspired appliances in buttery yellow chosen as key elements of the design. A generous apron-front farm sink gleams with clean white enameled cast iron and is outfitted with a rare retro faucet with spray and scrub brush attachments. Black trim against the yellow ceramic tile countertops defines the kitchen’s lines. Simple maple cabinetry painted white with black ceramic knobs provides a modern level of storage.
Playful positioning of contrasting tiles on the floor presents a modern, quirky interpretation of the traditional checkerboard pattern in this classic kitchen with an original point of view.
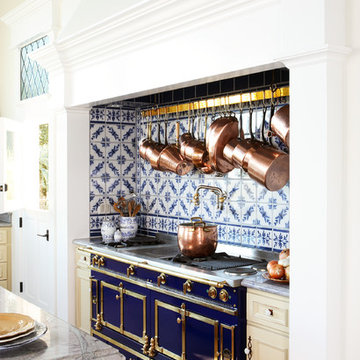
Architectural / Interior Design, Kitchen Cabinetry, Decorative Millwork, Leaded Glass: Designed and Fabricated by Michelle Rein & Ariel Snyders of American Artisans. Photo by: Michele Lee Willson
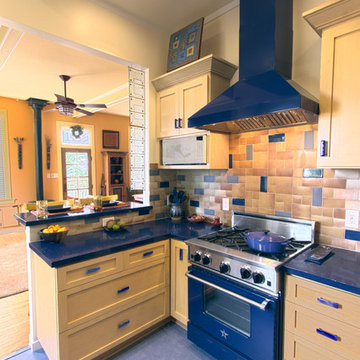
A colorful small kitchen
Small traditional open plan kitchen in San Francisco with coloured appliances, shaker cabinets, light wood cabinets, quartz benchtops, subway tile splashback, linoleum floors, blue splashback, no island and blue benchtop.
Small traditional open plan kitchen in San Francisco with coloured appliances, shaker cabinets, light wood cabinets, quartz benchtops, subway tile splashback, linoleum floors, blue splashback, no island and blue benchtop.
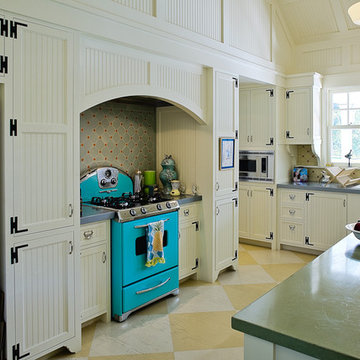
Victorian Pool House
Architect: John Malick & Associates
Photograph by Jeannie O'Connor
Design ideas for a large traditional single-wall open plan kitchen in San Francisco with a drop-in sink, white cabinets, multi-coloured splashback, coloured appliances, recessed-panel cabinets, concrete benchtops, porcelain splashback, porcelain floors, with island, multi-coloured floor and grey benchtop.
Design ideas for a large traditional single-wall open plan kitchen in San Francisco with a drop-in sink, white cabinets, multi-coloured splashback, coloured appliances, recessed-panel cabinets, concrete benchtops, porcelain splashback, porcelain floors, with island, multi-coloured floor and grey benchtop.

The butler's pantry was created from a bathroom space. The butlers pantry can be hidden away from the main kitchen via a cavity sliding door or the door can be opened up to join with the main kitchen.
Heaps of storage, both above the working bench and below bench in drawers.

This hidden outlet is perfectly hidden.
This is an example of a mid-sized traditional l-shaped kitchen pantry in Chicago with a farmhouse sink, recessed-panel cabinets, blue cabinets, quartz benchtops, white splashback, marble splashback, coloured appliances, medium hardwood floors, with island, brown floor and white benchtop.
This is an example of a mid-sized traditional l-shaped kitchen pantry in Chicago with a farmhouse sink, recessed-panel cabinets, blue cabinets, quartz benchtops, white splashback, marble splashback, coloured appliances, medium hardwood floors, with island, brown floor and white benchtop.
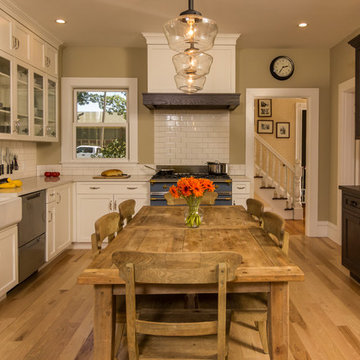
Adam Donati, Nectar Digital Media
Mid-sized traditional l-shaped eat-in kitchen in Boston with a farmhouse sink, recessed-panel cabinets, white cabinets, ceramic splashback, coloured appliances, medium hardwood floors and no island.
Mid-sized traditional l-shaped eat-in kitchen in Boston with a farmhouse sink, recessed-panel cabinets, white cabinets, ceramic splashback, coloured appliances, medium hardwood floors and no island.
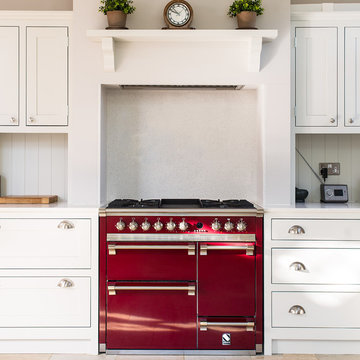
Design ideas for a mid-sized traditional single-wall separate kitchen in Gloucestershire with shaker cabinets, quartzite benchtops, ceramic floors, white splashback, coloured appliances and white cabinets.
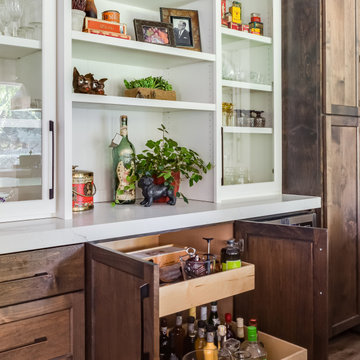
Reinforced roll out hinges and glides keep mixers and tools safely stored.
Mid-sized traditional u-shaped open plan kitchen in Sacramento with a farmhouse sink, shaker cabinets, medium wood cabinets, quartz benchtops, coloured appliances, vinyl floors, with island, brown floor and white benchtop.
Mid-sized traditional u-shaped open plan kitchen in Sacramento with a farmhouse sink, shaker cabinets, medium wood cabinets, quartz benchtops, coloured appliances, vinyl floors, with island, brown floor and white benchtop.
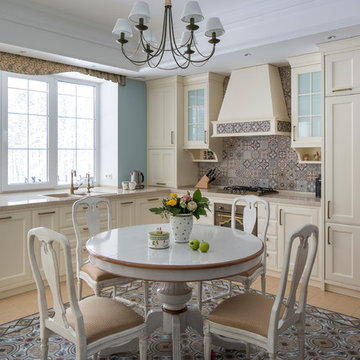
Inspiration for a traditional l-shaped eat-in kitchen in Moscow with a drop-in sink, recessed-panel cabinets, beige cabinets, multi-coloured splashback and coloured appliances.
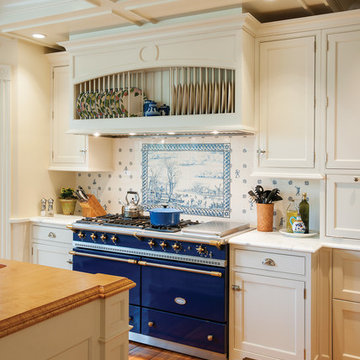
The range wall is absolutely stunning with an intricately detailed dowel plate rack hood over a gorgeous Lacanche porcelain enamel range.
Photo by Crown Point Cabinetry
Traditional Kitchen with Coloured Appliances Design Ideas
1
