Traditional Kitchen with Cork Floors Design Ideas
Refine by:
Budget
Sort by:Popular Today
1 - 20 of 529 photos
Item 1 of 3

wet bar with white marble countertop
Design ideas for a large traditional l-shaped eat-in kitchen in San Francisco with subway tile splashback, an undermount sink, glass-front cabinets, white cabinets, white splashback, marble benchtops, cork floors, stainless steel appliances and with island.
Design ideas for a large traditional l-shaped eat-in kitchen in San Francisco with subway tile splashback, an undermount sink, glass-front cabinets, white cabinets, white splashback, marble benchtops, cork floors, stainless steel appliances and with island.
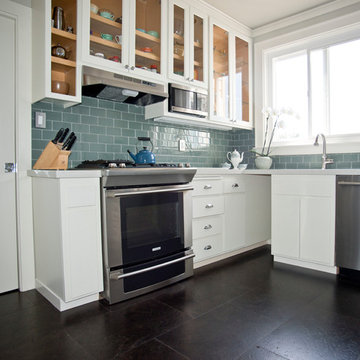
John Shea, Photographer
Design ideas for a mid-sized traditional u-shaped separate kitchen in San Francisco with an undermount sink, glass-front cabinets, white cabinets, quartz benchtops, blue splashback, glass tile splashback, stainless steel appliances, no island, cork floors, brown floor and grey benchtop.
Design ideas for a mid-sized traditional u-shaped separate kitchen in San Francisco with an undermount sink, glass-front cabinets, white cabinets, quartz benchtops, blue splashback, glass tile splashback, stainless steel appliances, no island, cork floors, brown floor and grey benchtop.
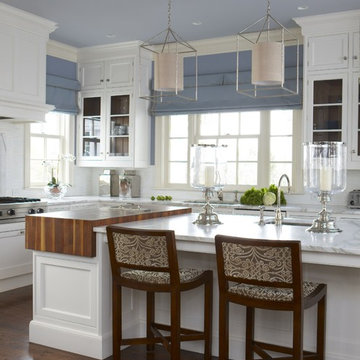
Interior Design by Cindy Rinfret, principal designer of Rinfret, Ltd. Interior Design & Decoration www.rinfretltd.com
Photos by Michael Partenio and styling by Stacy Kunstel
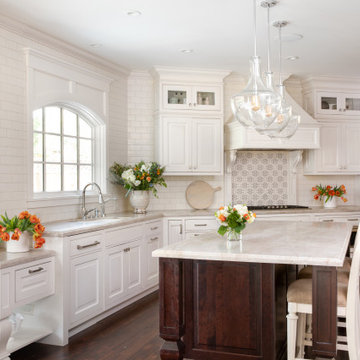
Photo of a traditional l-shaped kitchen in San Francisco with an undermount sink, raised-panel cabinets, white cabinets, white splashback, subway tile splashback, stainless steel appliances, cork floors, with island, brown floor and grey benchtop.
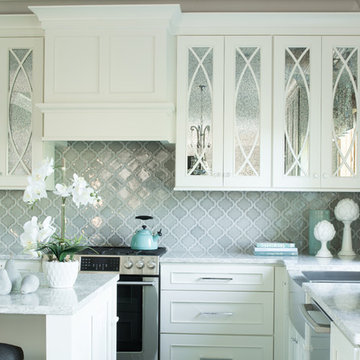
Large traditional u-shaped open plan kitchen in Minneapolis with a farmhouse sink, shaker cabinets, quartz benchtops, grey splashback, ceramic splashback, stainless steel appliances, cork floors, with island and grey floor.
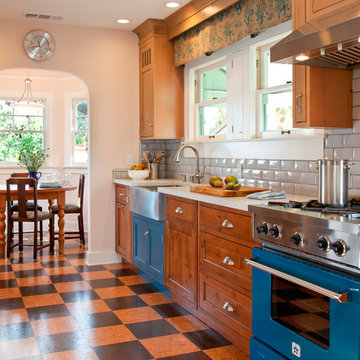
Ed Gohlich
This is an example of a traditional separate kitchen in San Diego with a farmhouse sink, shaker cabinets, medium wood cabinets, white splashback, subway tile splashback, coloured appliances, cork floors and no island.
This is an example of a traditional separate kitchen in San Diego with a farmhouse sink, shaker cabinets, medium wood cabinets, white splashback, subway tile splashback, coloured appliances, cork floors and no island.
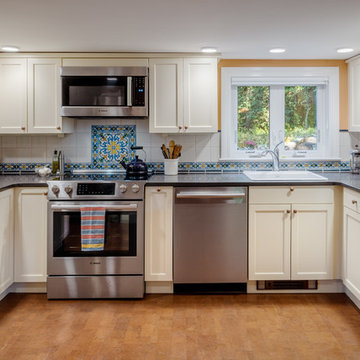
Robert Umenhofer, Photographer
Traditional u-shaped kitchen in Boston with a drop-in sink, shaker cabinets, soapstone benchtops, multi-coloured splashback, ceramic splashback, stainless steel appliances, cork floors, no island, brown floor, black benchtop and beige cabinets.
Traditional u-shaped kitchen in Boston with a drop-in sink, shaker cabinets, soapstone benchtops, multi-coloured splashback, ceramic splashback, stainless steel appliances, cork floors, no island, brown floor, black benchtop and beige cabinets.
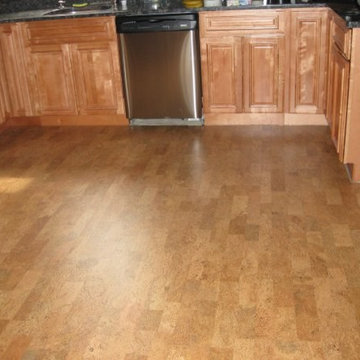
Bradford Carpet One Floor & Home
Photo of a large traditional u-shaped eat-in kitchen in Boston with an undermount sink, shaker cabinets, light wood cabinets, granite benchtops, black splashback, stone slab splashback, stainless steel appliances, cork floors and no island.
Photo of a large traditional u-shaped eat-in kitchen in Boston with an undermount sink, shaker cabinets, light wood cabinets, granite benchtops, black splashback, stone slab splashback, stainless steel appliances, cork floors and no island.
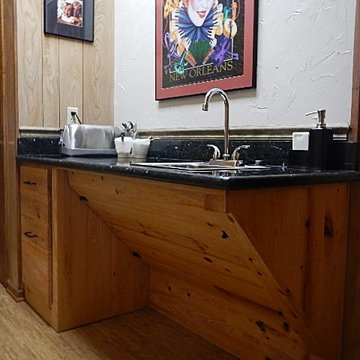
Wheelchair accessible roll-under coffee bar with granite countertop, soft-close drawers, arched faucet, lever control handles, and shallow sink. Custom constructed of cypress with black granite top.
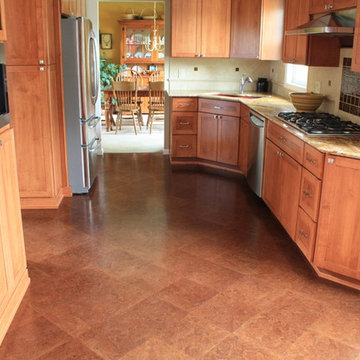
Burl pattern cork in whiskey brown color
This is an example of a mid-sized traditional u-shaped separate kitchen in Philadelphia with cork floors, an undermount sink, medium wood cabinets, granite benchtops, beige splashback, stone tile splashback and stainless steel appliances.
This is an example of a mid-sized traditional u-shaped separate kitchen in Philadelphia with cork floors, an undermount sink, medium wood cabinets, granite benchtops, beige splashback, stone tile splashback and stainless steel appliances.
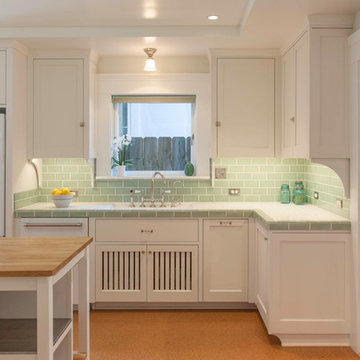
Polished nickel fixtures including the plumbing, lighting and outlet covers add to the period feel. Three different kinds of cabinet hardware including pulls, knobs and cabinet latches add character. A dishwasher was added to provide more modern convenience to the old style kitchen. Cabinet design, materials, color and fixture selection by Gatling Design.
Photo by Gail Owens
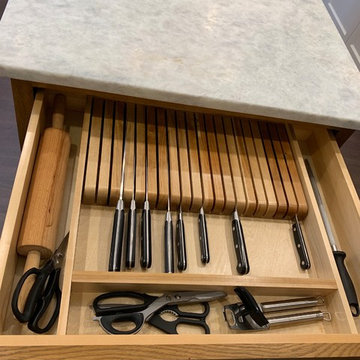
We transformed an awkward bowling alley into an elegant and gracious kitchen that works for a couple or a grand occasion. The prep island is compact but still provides 24" under-counter refrigerator drawers, a large prep sink with pull-out garbage underneath. The cabinet facing the range has in-drawer knife storage with cutting board/cookie sheet storage below.
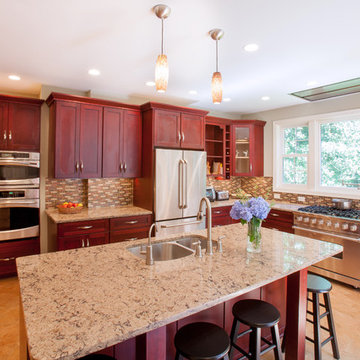
Jonathan Zuck a DC film maker knew he wanted to add a kitchen addition to his classic DC home. He just did not know how to do it. Oddly the film maker needed help to see it. Ellyn Gutridge at Signature Kitchens Additions & Baths helped him see with her skills in Chief Architect a cad rendering tool which allows us to make almost real that which is intangible.
DO YOU SEE THE RANGE HOOD???
Photography by Jason Weil
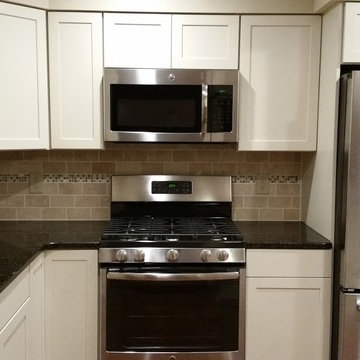
Chad Smith
Photo of a small traditional u-shaped separate kitchen in Baltimore with an undermount sink, recessed-panel cabinets, white cabinets, granite benchtops, beige splashback, stone tile splashback, stainless steel appliances, cork floors and a peninsula.
Photo of a small traditional u-shaped separate kitchen in Baltimore with an undermount sink, recessed-panel cabinets, white cabinets, granite benchtops, beige splashback, stone tile splashback, stainless steel appliances, cork floors and a peninsula.
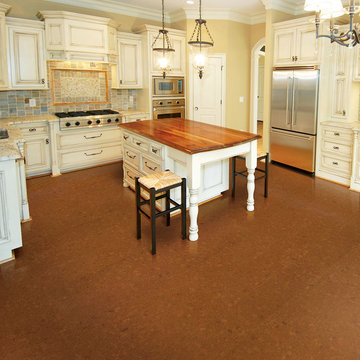
Color: EcoCork-Rio
Inspiration for a mid-sized traditional u-shaped eat-in kitchen in Chicago with raised-panel cabinets, white cabinets, stainless steel appliances, cork floors and with island.
Inspiration for a mid-sized traditional u-shaped eat-in kitchen in Chicago with raised-panel cabinets, white cabinets, stainless steel appliances, cork floors and with island.
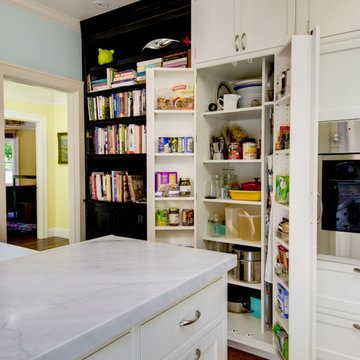
Dean J. Birinyi Photography
Inspiration for a traditional u-shaped eat-in kitchen in San Francisco with a farmhouse sink, shaker cabinets, white cabinets, marble benchtops, white splashback, subway tile splashback, stainless steel appliances and cork floors.
Inspiration for a traditional u-shaped eat-in kitchen in San Francisco with a farmhouse sink, shaker cabinets, white cabinets, marble benchtops, white splashback, subway tile splashback, stainless steel appliances and cork floors.
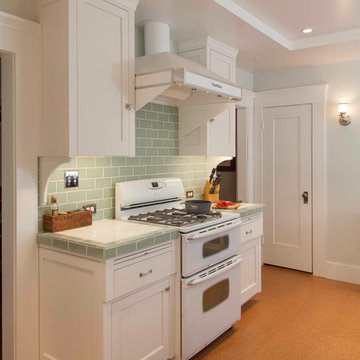
Unique period details include the drawers which overhang the cabinets below with breadboards above. Curved brackets at the upper cabinet are mirrored in the base below. Also note the push button switches.
Photo by Gail Owens
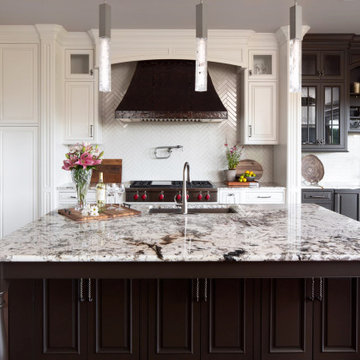
Expansive traditional l-shaped eat-in kitchen in Other with an undermount sink, recessed-panel cabinets, brown cabinets, granite benchtops, white splashback, glass tile splashback, stainless steel appliances, cork floors, with island, brown floor, white benchtop and coffered.
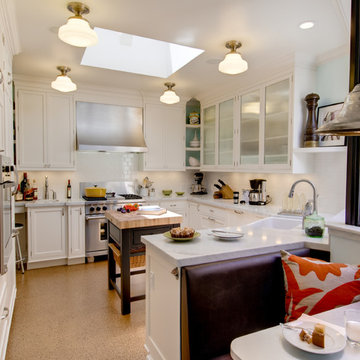
Dean J. Birinyi Photography
Traditional u-shaped eat-in kitchen in San Francisco with shaker cabinets, white cabinets, white splashback, subway tile splashback, stainless steel appliances, a farmhouse sink, marble benchtops and cork floors.
Traditional u-shaped eat-in kitchen in San Francisco with shaker cabinets, white cabinets, white splashback, subway tile splashback, stainless steel appliances, a farmhouse sink, marble benchtops and cork floors.
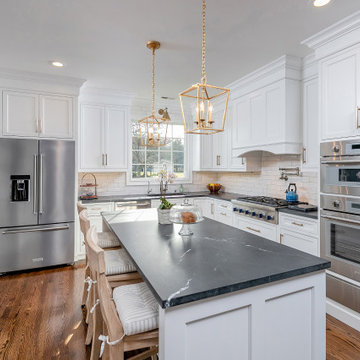
The client originally had a partial wall that separated the Main Kitchen from the Eating Area. The wall was removed to unify both areas, creating an open space ideal for entertaining. A pass-thru wall was also eliminated to make room for a stately wood paneled hood and additional wall cabinet storage. Pipes in a soffit could not entirely be removed, so the crown moulding assembly was designed to hide the pipes and seamlessly bring the cabinets with crown to the ceiling. A pantry closet was turned in to a Beverage Center Niche with retractable counter wall cabinet doors that can be left open for easy access to glassware and mugs. Contrasting floating wood stained shelving was added to one wall for visual interest.
Traditional Kitchen with Cork Floors Design Ideas
1