Traditional Kitchen with Light Hardwood Floors Design Ideas
Refine by:
Budget
Sort by:Popular Today
1 - 20 of 31,734 photos
Item 1 of 3
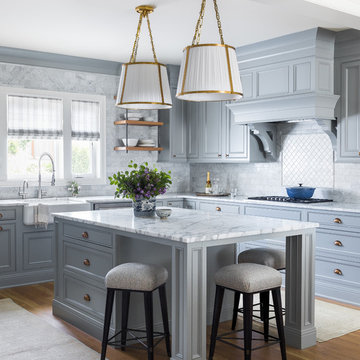
This is an example of a traditional l-shaped kitchen in Seattle with with island, a farmhouse sink, recessed-panel cabinets, grey cabinets, grey splashback, light hardwood floors and grey benchtop.
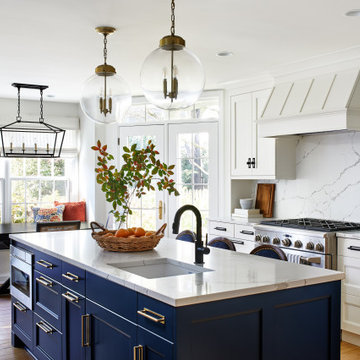
Traditional kitchen in DC Metro with shaker cabinets, blue cabinets, quartz benchtops, white splashback, stone slab splashback, light hardwood floors, with island and white benchtop.
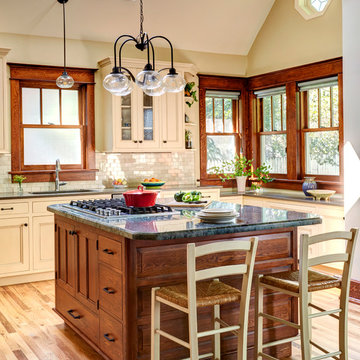
Mike Kaskel photography
Inspiration for a traditional l-shaped kitchen in Denver with glass-front cabinets, yellow cabinets, metallic splashback, subway tile splashback, light hardwood floors, with island and grey benchtop.
Inspiration for a traditional l-shaped kitchen in Denver with glass-front cabinets, yellow cabinets, metallic splashback, subway tile splashback, light hardwood floors, with island and grey benchtop.
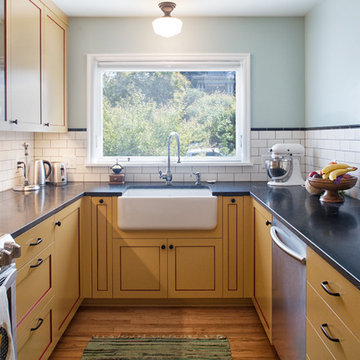
Design ideas for a small traditional u-shaped kitchen in Portland with a farmhouse sink, shaker cabinets, yellow cabinets, soapstone benchtops, white splashback, subway tile splashback, stainless steel appliances, light hardwood floors and no island.

The cabinet paint color is Sherwin-Williams - SW 7008 Alabaster
This is an example of an expansive traditional u-shaped eat-in kitchen in Minneapolis with a farmhouse sink, recessed-panel cabinets, white cabinets, quartz benchtops, white splashback, engineered quartz splashback, white appliances, light hardwood floors, with island, brown floor and white benchtop.
This is an example of an expansive traditional u-shaped eat-in kitchen in Minneapolis with a farmhouse sink, recessed-panel cabinets, white cabinets, quartz benchtops, white splashback, engineered quartz splashback, white appliances, light hardwood floors, with island, brown floor and white benchtop.
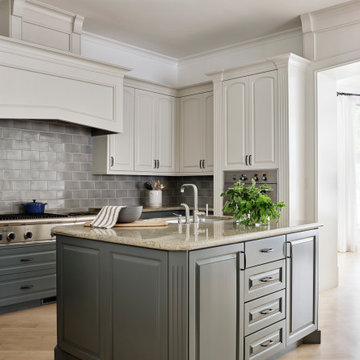
Photo of an expansive traditional separate kitchen in San Francisco with an undermount sink, raised-panel cabinets, grey cabinets, granite benchtops, grey splashback, ceramic splashback, stainless steel appliances, light hardwood floors, brown floor, beige benchtop and with island.
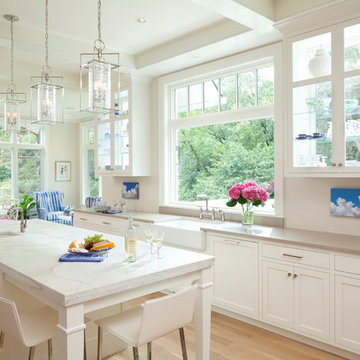
Inspiration for a mid-sized traditional open plan kitchen in Minneapolis with a farmhouse sink, shaker cabinets, white cabinets, light hardwood floors, with island, marble benchtops, white splashback, stone slab splashback and stainless steel appliances.

The addition of casement windows flanking the range opens this wall up to the stunning view, bringing light and color into the space. A slight jog in the base cabinet depth adds definition to the range and hood. The far end of the island switches from quartzite to butcher block counters, creating a perfect work space.
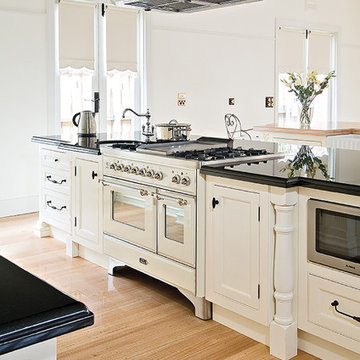
Light and airy, this spacious kitchen features the Perrin & Rowe Picardie tap in Chrome finish. Designed by: Steding Interiors & Joinery.
This is an example of a large traditional galley open plan kitchen in Sydney with a farmhouse sink, recessed-panel cabinets, white cabinets, white appliances, light hardwood floors and multiple islands.
This is an example of a large traditional galley open plan kitchen in Sydney with a farmhouse sink, recessed-panel cabinets, white cabinets, white appliances, light hardwood floors and multiple islands.
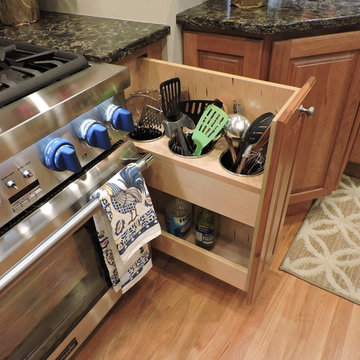
Pull-out for utensils
Traditional kitchen in Bridgeport with raised-panel cabinets, brown cabinets, light hardwood floors and beige floor.
Traditional kitchen in Bridgeport with raised-panel cabinets, brown cabinets, light hardwood floors and beige floor.
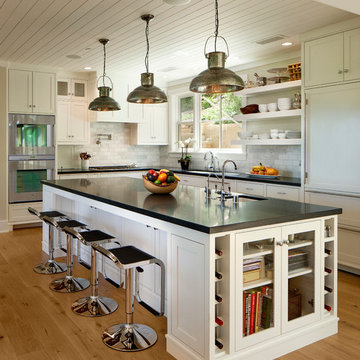
Jim Bartsch
Photo of a large traditional l-shaped kitchen in Santa Barbara with an undermount sink, shaker cabinets, white splashback, panelled appliances, with island, light hardwood floors and black benchtop.
Photo of a large traditional l-shaped kitchen in Santa Barbara with an undermount sink, shaker cabinets, white splashback, panelled appliances, with island, light hardwood floors and black benchtop.
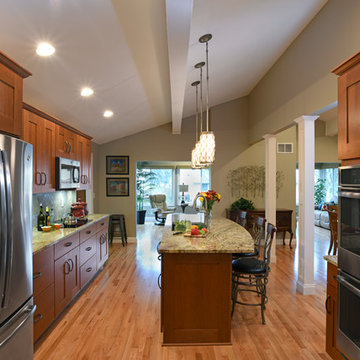
Photo of a large traditional galley open plan kitchen in Other with an undermount sink, shaker cabinets, medium wood cabinets, granite benchtops, beige splashback, mosaic tile splashback, stainless steel appliances, with island, light hardwood floors and beige floor.
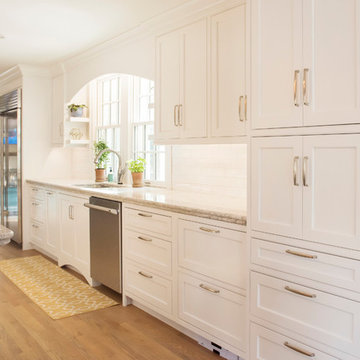
Photo of a large traditional galley open plan kitchen in Other with an undermount sink, beaded inset cabinets, white cabinets, quartzite benchtops, white splashback, subway tile splashback, stainless steel appliances, light hardwood floors and a peninsula.
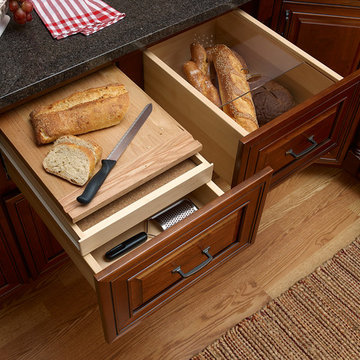
Covered Bridge Cabinetry offers many options to customize your cabinet drawers. Featured here is a convenient bread drawer along side a cutting board. Photo by Angelo Santaniello, St. Niell Studio, LLC.
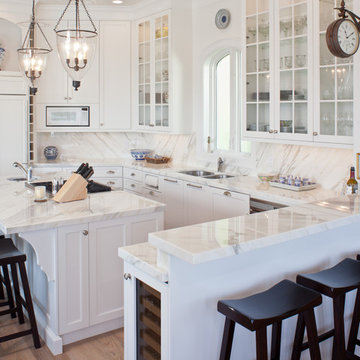
Photo courtesy of Murray Homes, Inc.
Kitchen ~ custom cabinetry by Brookhaven
Designer: Missi Bart
Photo of a mid-sized traditional u-shaped eat-in kitchen in Tampa with glass-front cabinets, an undermount sink, white cabinets, marble benchtops, white splashback, marble splashback, panelled appliances, light hardwood floors, with island and brown floor.
Photo of a mid-sized traditional u-shaped eat-in kitchen in Tampa with glass-front cabinets, an undermount sink, white cabinets, marble benchtops, white splashback, marble splashback, panelled appliances, light hardwood floors, with island and brown floor.

This is an example of a large traditional u-shaped open plan kitchen in Detroit with a farmhouse sink, shaker cabinets, green cabinets, quartz benchtops, white splashback, marble splashback, stainless steel appliances, light hardwood floors, with island, beige floor and white benchtop.

Design ideas for a large traditional u-shaped open plan kitchen in Detroit with a farmhouse sink, shaker cabinets, green cabinets, quartz benchtops, white splashback, marble splashback, stainless steel appliances, light hardwood floors, with island, beige floor and white benchtop.
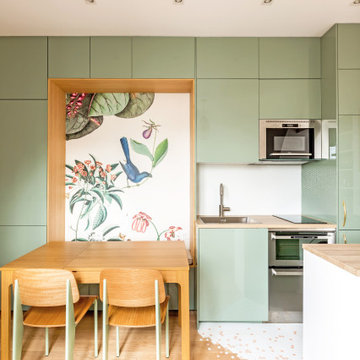
La cuisine toute en longueur, en vert amande pour rester dans des tons de nature, comprend une partie cuisine utilitaire et une partie dînatoire pour 4 personnes.
La partie salle à manger est signifié par un encadrement-niche en bois et fond de papier peint, tandis que la partie cuisine elle est vêtue en crédence et au sol de mosaïques hexagonales rose et blanc.
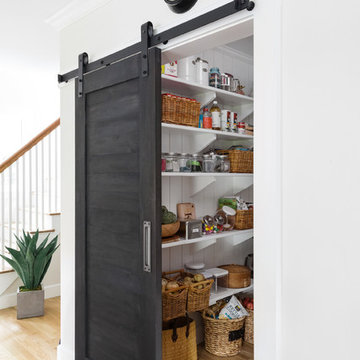
Joyelle West Photography
Mid-sized traditional kitchen pantry in Boston with open cabinets, white cabinets, light hardwood floors, a farmhouse sink, marble benchtops, stainless steel appliances and with island.
Mid-sized traditional kitchen pantry in Boston with open cabinets, white cabinets, light hardwood floors, a farmhouse sink, marble benchtops, stainless steel appliances and with island.
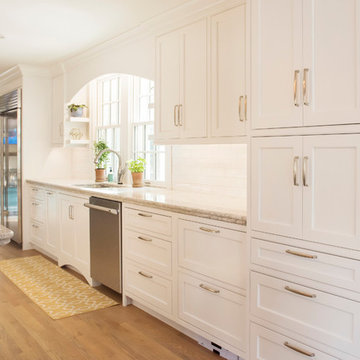
Photo of a large traditional galley open plan kitchen in Other with an undermount sink, beaded inset cabinets, white cabinets, quartzite benchtops, white splashback, subway tile splashback, stainless steel appliances, light hardwood floors and a peninsula.
Traditional Kitchen with Light Hardwood Floors Design Ideas
1