Traditional Kitchen with Light Wood Cabinets Design Ideas
Sort by:Popular Today
1 - 20 of 11,795 photos
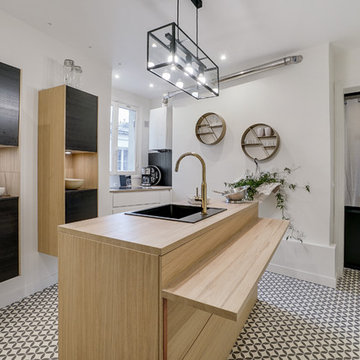
Vue d'ensemble de la cuisine. Le couloir menant à la salle de bains supprimé. Le sol rénovée en sol vinyles imitation carreau de ciment. La table de cuisson disposée vers la fenêtre
Crédits photos@Marie-Christine Devineau & Shoootin
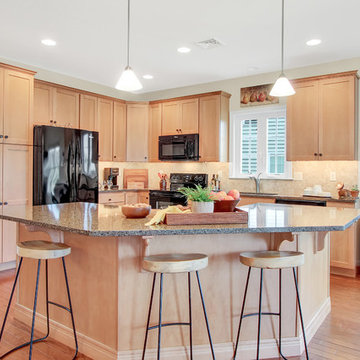
This is an example of a traditional l-shaped kitchen in Other with an undermount sink, shaker cabinets, light wood cabinets, beige splashback, black appliances, medium hardwood floors, with island, brown floor and grey benchtop.
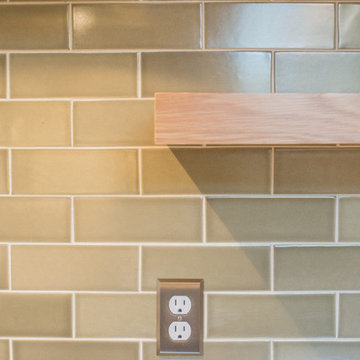
Small traditional galley separate kitchen in Portland with a farmhouse sink, shaker cabinets, light wood cabinets, quartz benchtops, green splashback, subway tile splashback, panelled appliances, light hardwood floors, no island, beige floor and white benchtop.
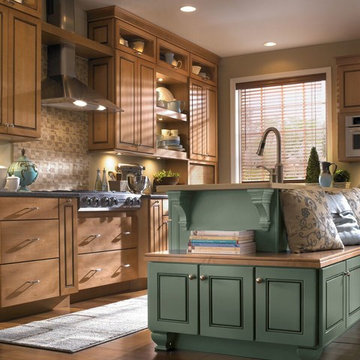
Design ideas for a mid-sized traditional galley separate kitchen in Other with an undermount sink, beaded inset cabinets, light wood cabinets, quartz benchtops, beige splashback, stone tile splashback, stainless steel appliances, light hardwood floors, a peninsula and beige floor.
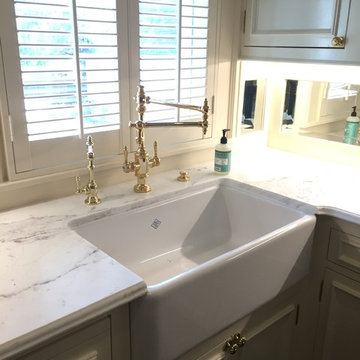
Large traditional u-shaped kitchen pantry in Dallas with a farmhouse sink, beaded inset cabinets, light wood cabinets, marble benchtops, multi-coloured splashback, glass tile splashback, stainless steel appliances, dark hardwood floors, with island and brown floor.
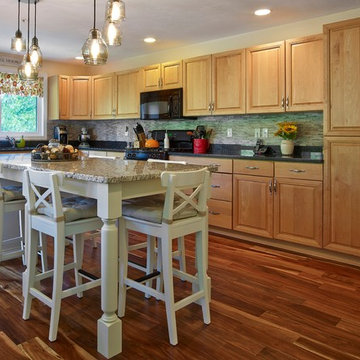
This is an example of a mid-sized traditional l-shaped eat-in kitchen in Providence with raised-panel cabinets, light wood cabinets, granite benchtops, beige splashback, stone tile splashback, black appliances, medium hardwood floors and with island.
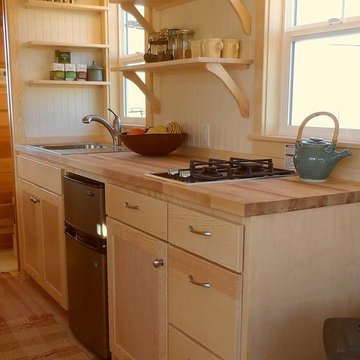
Photo of a small traditional galley kitchen in Portland with a farmhouse sink, flat-panel cabinets, light wood cabinets, wood benchtops and light hardwood floors.
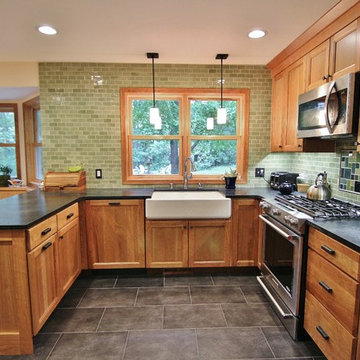
This kitchen features updated appliances, fixtures, and completely new finishes. We eliminated the uppers at the peninsula to open the kitchen to the eat-in nook as well as to let light in from the bay window area
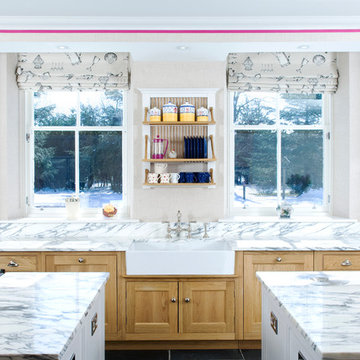
The drama is continued in this kitchen with an impressive view as you enter the room. The mirroring of the cabinets and kitchen islands draw your eyes to the large double bowl Belfast sink and expansive Arabescato marble worktops.
Photographer: Kevin McCollum
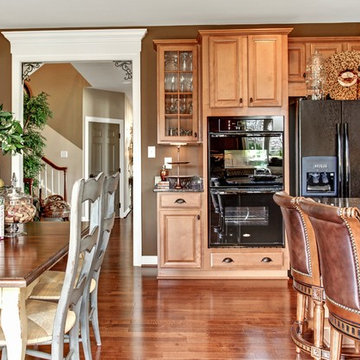
Who says the appliances need to be stainless. Don't be afraid to be different. Black hides a multitude of sins. It also helps ground a room.
Photo by: Picture Perfect LLC
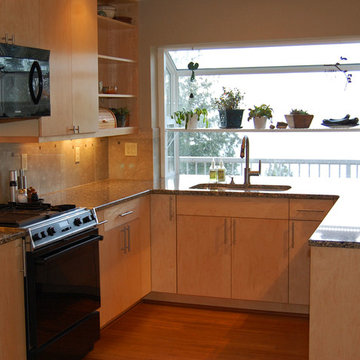
This is an example of a traditional u-shaped eat-in kitchen in Seattle with a drop-in sink, flat-panel cabinets, light wood cabinets, granite benchtops, beige splashback, porcelain splashback, black appliances, medium hardwood floors and no island.
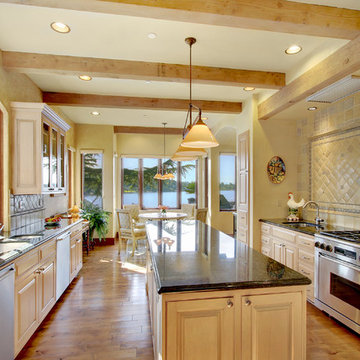
Inspiration for a large traditional galley eat-in kitchen in Seattle with an undermount sink, recessed-panel cabinets, light wood cabinets, granite benchtops, beige splashback, ceramic splashback, stainless steel appliances, medium hardwood floors and with island.
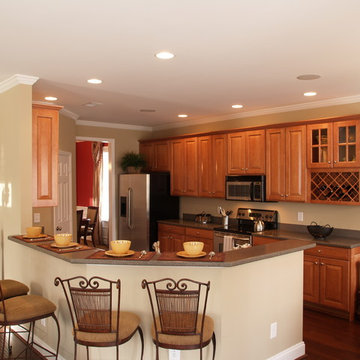
Gourmet Kitchen
Design ideas for a small traditional single-wall eat-in kitchen in Charleston with raised-panel cabinets, light wood cabinets, black appliances, medium hardwood floors and no island.
Design ideas for a small traditional single-wall eat-in kitchen in Charleston with raised-panel cabinets, light wood cabinets, black appliances, medium hardwood floors and no island.
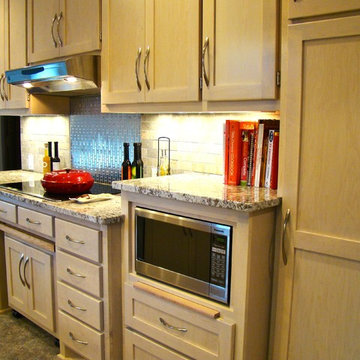
This 1950's kitchen need upgrading, but when (2) sisters Elaine and Janet moved in, it required accessible renovation to meet their needs. Photo by Content Craftsmen
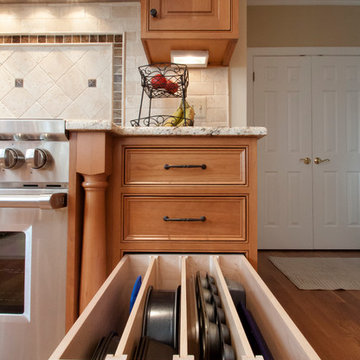
Project Features: Two Cabinet Colors; Custom Wood Hood with Arched Bottom Rail; Art for Everyday Turned Posts # B-1; Furniture Toe Kicks Type “C”; Corner Storage Unit; Drawer with Removable Front-to-Back Dividers; Desk Area; Custom Corkboards on Backs of Desk Area Doors; Wood Mullion and Seedy Spectrum Glass Doors; Custom Island with Seating for Five; Varied Height Cabinetry
Kitchen Perimeter and Desk Area Cabinets: Honey Brook Custom Cabinets in Cherry Wood with Champagne Finish; Hawthorne Beaded Inset Door Style with New Canaan Beaded Inset Drawers
Island Cabinets: Honey Brook Custom Cabinets in Maple Wood with Seapearl Paint and Glaze; Hawthorne Beaded Inset Door Style with New Canaan Beaded Inset Drawers
Countertops: 3cm Typhoon Cream Granite with Double Pencil Round Edge (Kitchen Perimeter) and Dupont Edge (Island)
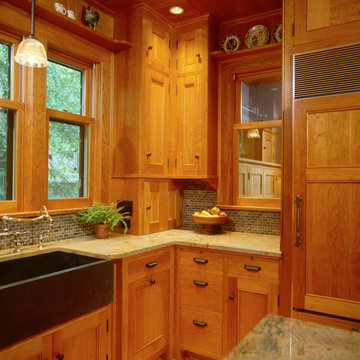
Architecture & Interior Design: David Heide Design Studio
Traditional u-shaped separate kitchen in Minneapolis with a farmhouse sink, recessed-panel cabinets, light wood cabinets, grey splashback, panelled appliances and with island.
Traditional u-shaped separate kitchen in Minneapolis with a farmhouse sink, recessed-panel cabinets, light wood cabinets, grey splashback, panelled appliances and with island.
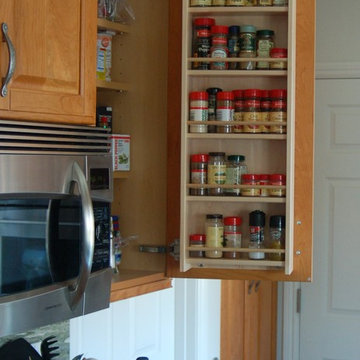
Photo of a traditional galley separate kitchen in San Luis Obispo with raised-panel cabinets, light wood cabinets and granite benchtops.
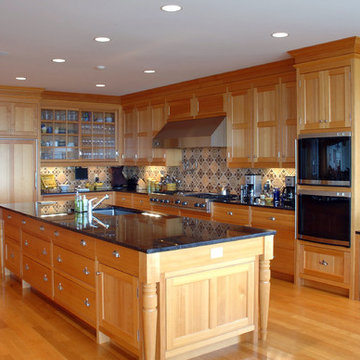
Photo of a large traditional l-shaped open plan kitchen in Boston with an undermount sink, shaker cabinets, light wood cabinets, blue splashback, ceramic splashback, black appliances, light hardwood floors, with island and beige floor.
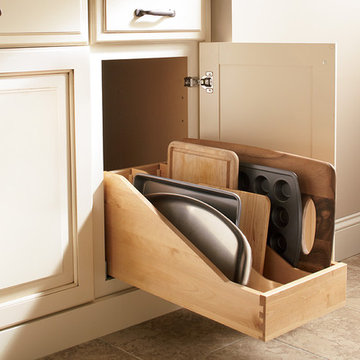
Shenandoah Cabinetry
Design ideas for a traditional kitchen in DC Metro with light wood cabinets and ceramic floors.
Design ideas for a traditional kitchen in DC Metro with light wood cabinets and ceramic floors.
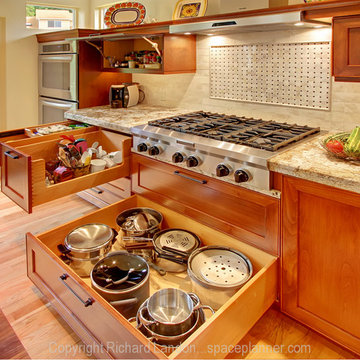
Cabinets are deeper than the outdated 24"-deep base and 12"-deep uppers all too common to kitchen design. 30"-deep counters and 15"-deep uppers almost double usable capacity. As a result, a drawer that would hold only three stacks of pots and pans now holds six! The island counter is solid walnut. Cabinets are espresso glazed alder.
Traditional Kitchen with Light Wood Cabinets Design Ideas
1