Traditional Kitchen with Yellow Cabinets Design Ideas
Refine by:
Budget
Sort by:Popular Today
1 - 20 of 1,767 photos
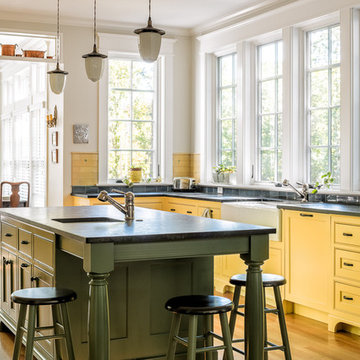
Cabinetry by Black Bear Woodworking & Fine Cabinetry www.blackbearcabinetry.com
Design ideas for a traditional l-shaped kitchen in Portland Maine with a farmhouse sink, beaded inset cabinets, yellow cabinets, blue splashback, light hardwood floors, with island and brown floor.
Design ideas for a traditional l-shaped kitchen in Portland Maine with a farmhouse sink, beaded inset cabinets, yellow cabinets, blue splashback, light hardwood floors, with island and brown floor.
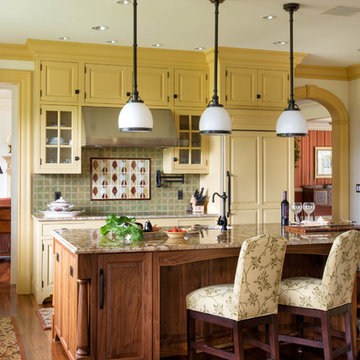
Design ideas for a large traditional l-shaped separate kitchen in Other with an undermount sink, raised-panel cabinets, yellow cabinets, multi-coloured splashback, panelled appliances, medium hardwood floors, with island, granite benchtops and ceramic splashback.
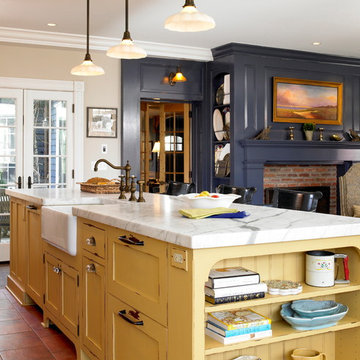
A view across the island into the great room hearth painted deep blue. Freezer drawers and dishwasher are concealed by panels. A platter rack is tucked beside the hearth.
Photo by Nancy E. Hill
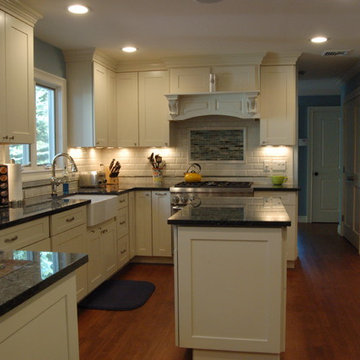
Michael Ferrero
This is an example of a traditional u-shaped eat-in kitchen in New York with a farmhouse sink, shaker cabinets, yellow cabinets, granite benchtops, white splashback, porcelain splashback and stainless steel appliances.
This is an example of a traditional u-shaped eat-in kitchen in New York with a farmhouse sink, shaker cabinets, yellow cabinets, granite benchtops, white splashback, porcelain splashback and stainless steel appliances.
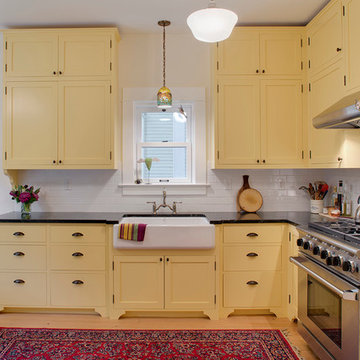
This is an example of a traditional kitchen in Portland with subway tile splashback, a farmhouse sink, shaker cabinets, yellow cabinets, white splashback, soapstone benchtops and stainless steel appliances.
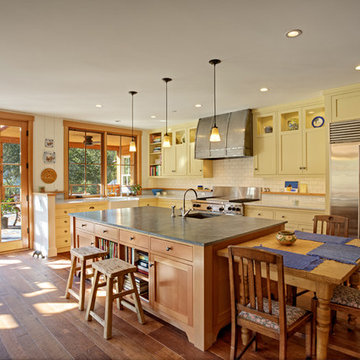
Kim Feldman
Design ideas for a mid-sized traditional l-shaped open plan kitchen in Austin with yellow cabinets, white splashback, subway tile splashback, stainless steel appliances, a farmhouse sink, shaker cabinets, soapstone benchtops, dark hardwood floors and with island.
Design ideas for a mid-sized traditional l-shaped open plan kitchen in Austin with yellow cabinets, white splashback, subway tile splashback, stainless steel appliances, a farmhouse sink, shaker cabinets, soapstone benchtops, dark hardwood floors and with island.
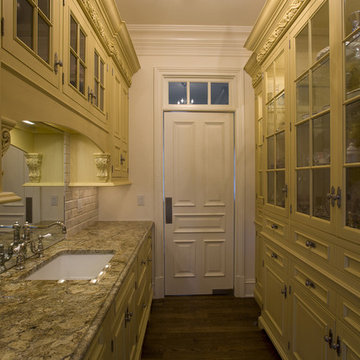
Design ideas for a small traditional galley separate kitchen in Bridgeport with an undermount sink, beaded inset cabinets, yellow cabinets, granite benchtops, beige splashback, subway tile splashback, panelled appliances and medium hardwood floors.
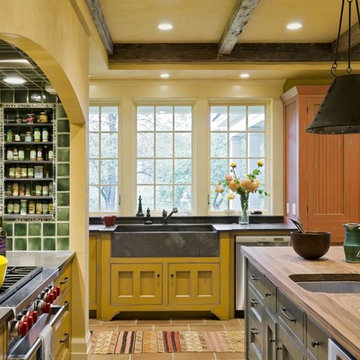
Rob Karosis Photography
www.robkarosis.com
Photo of a traditional kitchen in Burlington with stainless steel appliances, an integrated sink, wood benchtops, yellow cabinets and green splashback.
Photo of a traditional kitchen in Burlington with stainless steel appliances, an integrated sink, wood benchtops, yellow cabinets and green splashback.

JAS Design-Build
Photo of a traditional kitchen in Seattle with an integrated sink, yellow cabinets, open cabinets and soapstone benchtops.
Photo of a traditional kitchen in Seattle with an integrated sink, yellow cabinets, open cabinets and soapstone benchtops.
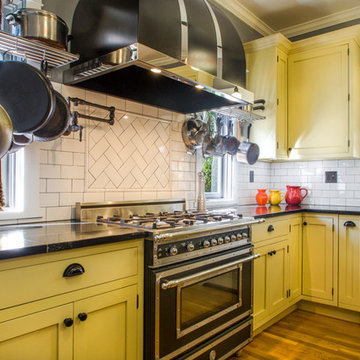
Jonathan Salmon, the designer, raised the wall between the laundry room and kitchen, creating an open floor plan with ample space on three walls for cabinets and appliances. He widened the entry to the dining room to improve sightlines and flow. Rebuilding a glass block exterior wall made way for rep production Windows and a focal point cooking station A custom-built island provides storage, breakfast bar seating, and surface for food prep and buffet service. The fittings finishes and fixtures are in tune with the homes 1907. architecture, including soapstone counter tops and custom painted schoolhouse lighting. It's the yellow painted shaker style cabinets that steal the show, offering a colorful take on the vintage inspired design and a welcoming setting for everyday get to gathers..
Pradhan Studios Photography
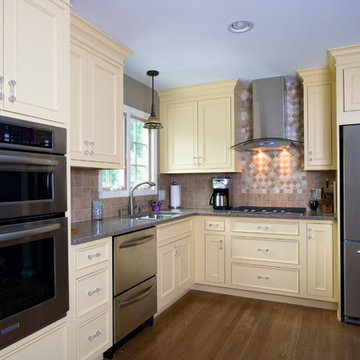
Kitchen designed and developed by the Design Build Pros. Project managed and built by Innovative Remodeling Solutions.
Photo of a mid-sized traditional l-shaped eat-in kitchen in Newark with an undermount sink, recessed-panel cabinets, yellow cabinets, granite benchtops, beige splashback, ceramic splashback, stainless steel appliances, medium hardwood floors and with island.
Photo of a mid-sized traditional l-shaped eat-in kitchen in Newark with an undermount sink, recessed-panel cabinets, yellow cabinets, granite benchtops, beige splashback, ceramic splashback, stainless steel appliances, medium hardwood floors and with island.
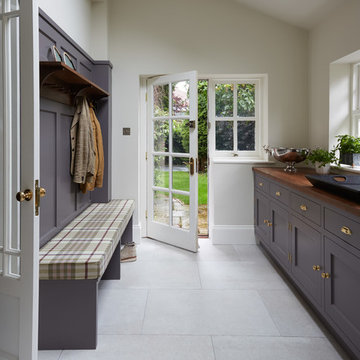
Mowlem & Co: Flourish Kitchen
In this classically beautiful kitchen, hand-painted Shaker style doors are framed by quarter cockbeading and subtly detailed with brushed aluminium handles. An impressive 2.85m-long island unit takes centre stage, while nestled underneath a dramatic canopy a four-oven AGA is flanked by finely-crafted furniture that is perfectly suited to the grandeur of this detached Edwardian property.
With striking pendant lighting overhead and sleek quartz worktops, balanced by warm accents of American Walnut and the glamour of antique mirror, this is a kitchen/living room designed for both cosy family life and stylish socialising. High windows form a sunlit backdrop for anything from cocktails to a family Sunday lunch, set into a glorious bay window area overlooking lush garden.
A generous larder with pocket doors, walnut interiors and horse-shoe shaped shelves is the crowning glory of a range of carefully considered and customised storage. Furthermore, a separate boot room is discreetly located to one side and painted in a contrasting colour to the Shadow White of the main room, and from here there is also access to a well-equipped utility room.
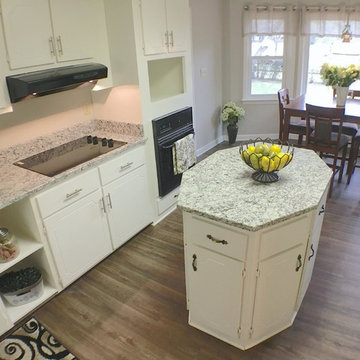
Luxury Vinyl Plank Flooring - MultiCore in color Appalachian Style Number MC-348
Photo of a mid-sized traditional u-shaped eat-in kitchen in San Diego with an undermount sink, flat-panel cabinets, yellow cabinets, granite benchtops, white splashback, black appliances, vinyl floors and with island.
Photo of a mid-sized traditional u-shaped eat-in kitchen in San Diego with an undermount sink, flat-panel cabinets, yellow cabinets, granite benchtops, white splashback, black appliances, vinyl floors and with island.
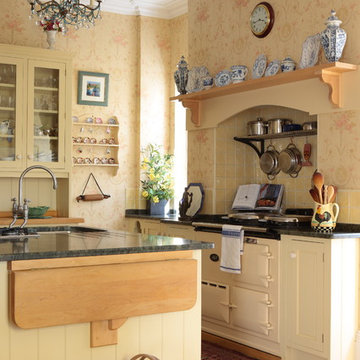
Photo of a traditional l-shaped kitchen in Other with an undermount sink, recessed-panel cabinets, yellow cabinets, yellow splashback, coloured appliances, medium hardwood floors, with island and brown floor.
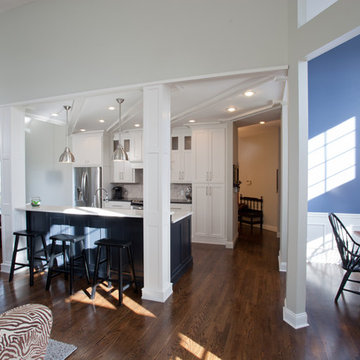
Design ideas for a mid-sized traditional galley eat-in kitchen in St Louis with shaker cabinets, yellow cabinets, granite benchtops, white splashback, stone tile splashback, stainless steel appliances, dark hardwood floors, with island, brown floor and a farmhouse sink.
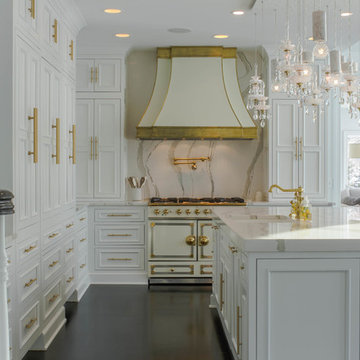
Photo of an expansive traditional l-shaped eat-in kitchen with an undermount sink, recessed-panel cabinets, yellow cabinets, quartz benchtops, white splashback, panelled appliances, dark hardwood floors, with island, brown floor and white benchtop.
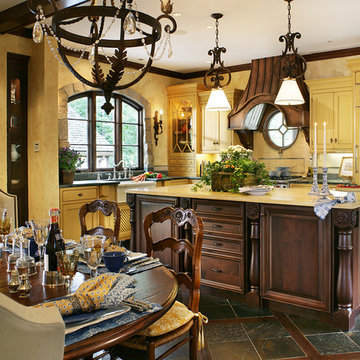
Peter Rymwid photography
This is an example of a mid-sized traditional l-shaped eat-in kitchen in New York with a farmhouse sink, beaded inset cabinets, yellow cabinets, soapstone benchtops, yellow splashback, mosaic tile splashback, panelled appliances, slate floors, with island and brown floor.
This is an example of a mid-sized traditional l-shaped eat-in kitchen in New York with a farmhouse sink, beaded inset cabinets, yellow cabinets, soapstone benchtops, yellow splashback, mosaic tile splashback, panelled appliances, slate floors, with island and brown floor.
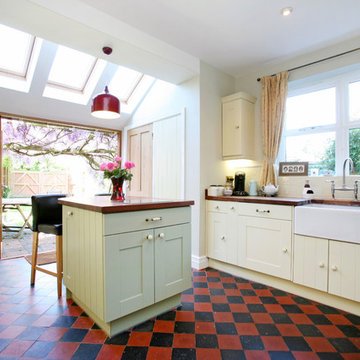
MJAS
Design ideas for a traditional separate kitchen in London with a farmhouse sink, yellow cabinets, wood benchtops, multi-coloured floor and brown benchtop.
Design ideas for a traditional separate kitchen in London with a farmhouse sink, yellow cabinets, wood benchtops, multi-coloured floor and brown benchtop.
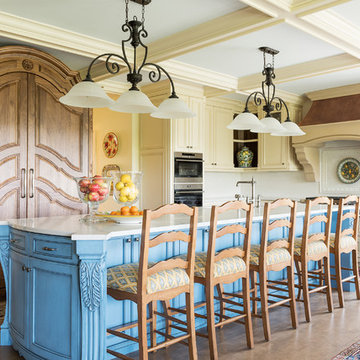
Traditional l-shaped kitchen in Salt Lake City with recessed-panel cabinets, white splashback, stainless steel appliances, medium hardwood floors, with island, white benchtop and yellow cabinets.
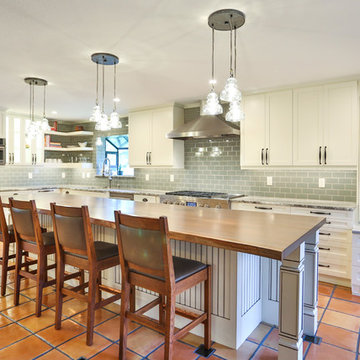
This homeowner wanted to increase the size of her kitchen and make it a family center during gatherings. The old dining room was brought into the kitchen, doubling the size and dining room moved to the old formal living area. Shaker Cabinets in a pale yellow were installed and the island was done with bead board highlighted to accent the exterior. A baking center on the right side was built lower to accommodate the owner who is an active bread maker. That counter was installed with Carrara Marble top. Glass subway tile was installed as the backsplash. The Island counter top is book matched walnut from Devos Woodworking in Dripping Springs Tx. It is an absolute show stopper when you enter the kitchen. Pendant lighting is a multipe light with the appearance of old insulators which the owner has collected over the years. Open Shelving, glass fronted cabinets and specialized drawers for trash, dishes and knives make this kitchen the owners wish list complete.
Traditional Kitchen with Yellow Cabinets Design Ideas
1