Traditional Kitchen with a Double-bowl Sink Design Ideas
Refine by:
Budget
Sort by:Popular Today
101 - 120 of 29,223 photos
Item 1 of 3
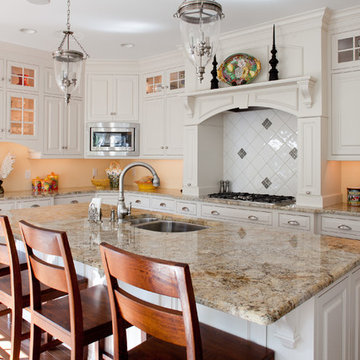
Weaver Images
Design ideas for a traditional kitchen in Philadelphia with a double-bowl sink, raised-panel cabinets and granite benchtops.
Design ideas for a traditional kitchen in Philadelphia with a double-bowl sink, raised-panel cabinets and granite benchtops.
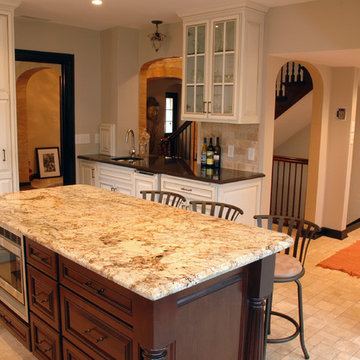
After
Originally this kitchen was open and inviting (see before pix). An earlier renovation added walls and created nooks but made the space very chopped up. It had a separate pantry, a breakfast nook, and a kitchen area with all the amenities crammed into a 10-by-10- foot space.
Bridgewater did everything possible to make the existing footprint of the kitchen seem bigger and improve traffic flow, while respecting the original Tudor design and materials. The remodeling design moved plumbing, removed part of a wall to create a pass-through to the main hallway, added an island, and enlarged an archway. The remodeler tapped into his creativity to duplicate the look and feel of existing products and finishes that would have been used in the late 1920s.
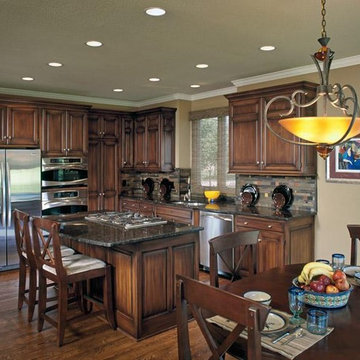
Our clients came to us after purchasing a home that was 12 years old, and needed updating. The kitchen was the most dramatic change we made in their home. They love their new look, and have had many gatherings with lots of oohs and aahs!
Design Connection, Inc. provided faux painting, (glazing cabinets), granite, tile & installation, plumbing fixtures and installation, additional lighting, paint colors, installation, and design supervision.
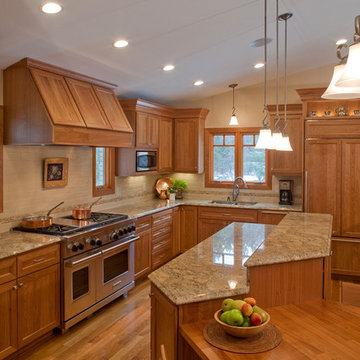
A not-so-new but persistent trend in our remodeling projects is removing walls to open up the kitchen to living and dining spaces.
As the design progressed, it became clear that the best plan would be to switch the kitchen to the front of the house and situate the living room to the back. The beautiful woods bordering their back and side yard is the view they wanted to look out upon. By eliminating front windows and adding large windows on the side and back walls, they have a view of the whole living space and their yard as well. This solution was facilitated by completely removing the wall that divided the vaulted living space. Now the client enjoys her love of cooking, baking and canning more than ever in the large sociable kitchen. We incorporated a walk-in pantry and a 3-tier island into the L-shape kitchen design.Lighted display storage for her teapot collection, several sets of dishes, and many cookbooks was a priority. The handmade, cherry table top at one end of the island is used for everyday dining. There’s a wall-hung flat screen TV right next to the pantry and stereo system is in the cabinetry on the back side of the island.
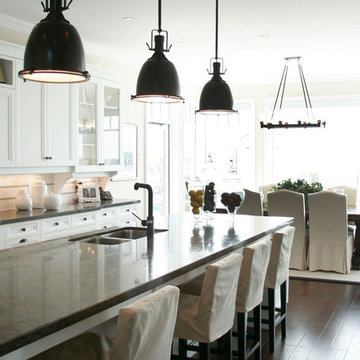
Inspiration for a mid-sized traditional single-wall open plan kitchen in Toronto with a double-bowl sink, recessed-panel cabinets, white cabinets, marble benchtops, white splashback, subway tile splashback, stainless steel appliances, dark hardwood floors, with island and brown floor.
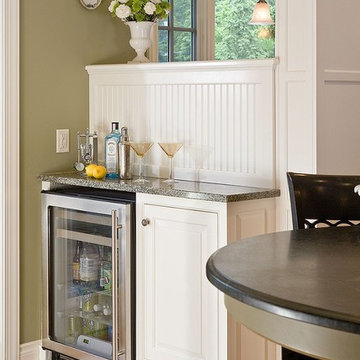
Matt Schmitt Photography
Inspiration for a mid-sized traditional l-shaped eat-in kitchen in Minneapolis with a double-bowl sink, raised-panel cabinets, white cabinets, soapstone benchtops, light hardwood floors and with island.
Inspiration for a mid-sized traditional l-shaped eat-in kitchen in Minneapolis with a double-bowl sink, raised-panel cabinets, white cabinets, soapstone benchtops, light hardwood floors and with island.
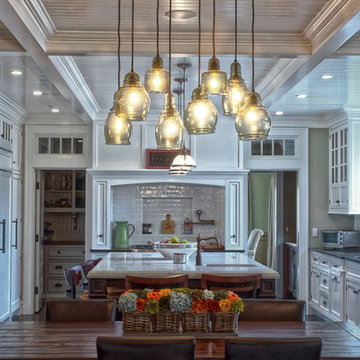
Photo by: Daniel Contelmo Jr.
Photo of a large traditional u-shaped eat-in kitchen in New York with a double-bowl sink, recessed-panel cabinets, white cabinets, marble benchtops, white splashback, glass tile splashback, stainless steel appliances, dark hardwood floors and with island.
Photo of a large traditional u-shaped eat-in kitchen in New York with a double-bowl sink, recessed-panel cabinets, white cabinets, marble benchtops, white splashback, glass tile splashback, stainless steel appliances, dark hardwood floors and with island.
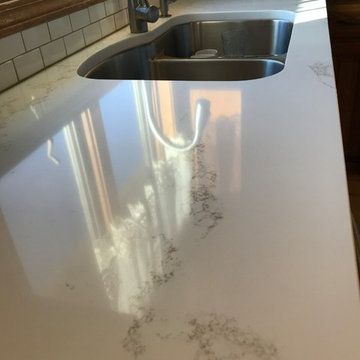
This is an example of a mid-sized traditional l-shaped kitchen in Grand Rapids with a double-bowl sink, raised-panel cabinets, medium wood cabinets, quartzite benchtops, white splashback, subway tile splashback, stainless steel appliances, light hardwood floors and beige floor.
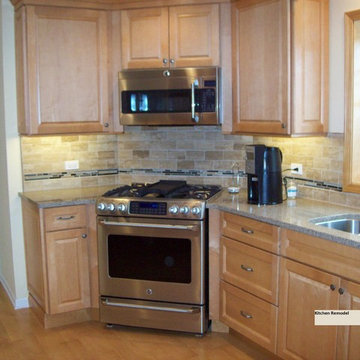
Entire kitchen remodel and bump out for eating area.
Photo of a mid-sized traditional l-shaped eat-in kitchen in Chicago with a double-bowl sink, raised-panel cabinets, medium wood cabinets, multi-coloured splashback, stone tile splashback, stainless steel appliances, medium hardwood floors and no island.
Photo of a mid-sized traditional l-shaped eat-in kitchen in Chicago with a double-bowl sink, raised-panel cabinets, medium wood cabinets, multi-coloured splashback, stone tile splashback, stainless steel appliances, medium hardwood floors and no island.
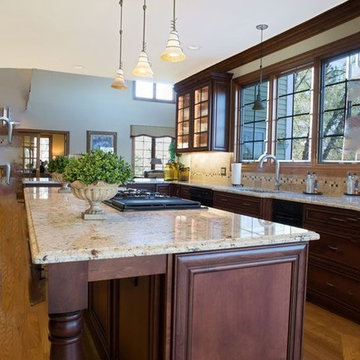
an-eye-for-business.com JEFF SIEGEL
This is an example of a large traditional l-shaped eat-in kitchen in Chicago with a double-bowl sink, flat-panel cabinets, medium wood cabinets, granite benchtops, beige splashback, travertine splashback, stainless steel appliances, light hardwood floors, with island and brown floor.
This is an example of a large traditional l-shaped eat-in kitchen in Chicago with a double-bowl sink, flat-panel cabinets, medium wood cabinets, granite benchtops, beige splashback, travertine splashback, stainless steel appliances, light hardwood floors, with island and brown floor.
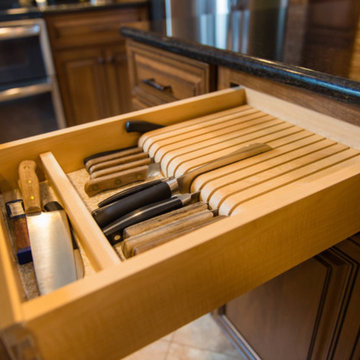
This is an example of a mid-sized traditional l-shaped eat-in kitchen in Other with a double-bowl sink, raised-panel cabinets, dark wood cabinets, quartz benchtops, multi-coloured splashback, mosaic tile splashback, stainless steel appliances, travertine floors, with island and beige floor.
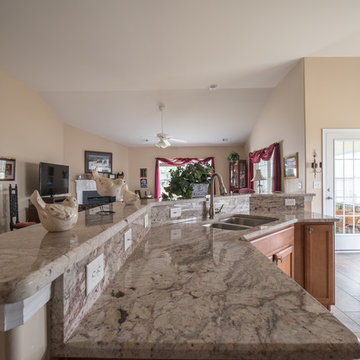
A granite kitchen countertop installation done by East Coast Granite and Design. Stone: Sienna Bordeaux Granite.
Visit us at www.eastcoastgranitecharleston.com to see more of our work.
Photos by Your Business Media.
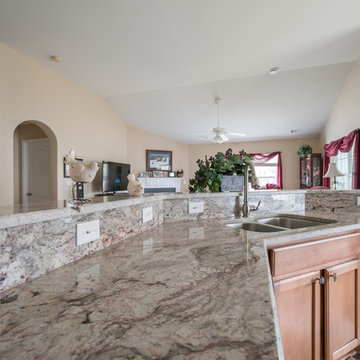
A recent granite kitchen countertop installation done by Granite Republic in Dallas, TX.
Visit us at www.graniterepublic.com to see more of our work.
Photos by Your Business Media.
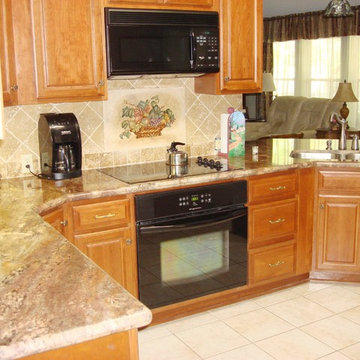
Design ideas for a mid-sized traditional u-shaped open plan kitchen in Houston with a double-bowl sink, raised-panel cabinets, medium wood cabinets, granite benchtops, beige splashback, stone tile splashback, black appliances, porcelain floors and a peninsula.
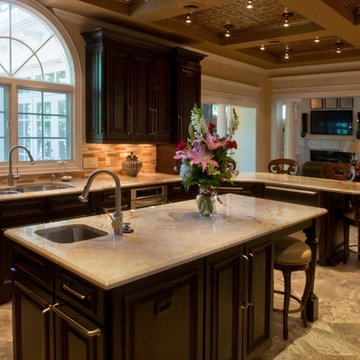
Design ideas for a large traditional u-shaped open plan kitchen in Tampa with a double-bowl sink, recessed-panel cabinets, dark wood cabinets, marble benchtops, beige splashback, porcelain splashback, stainless steel appliances, ceramic floors, with island and brown floor.
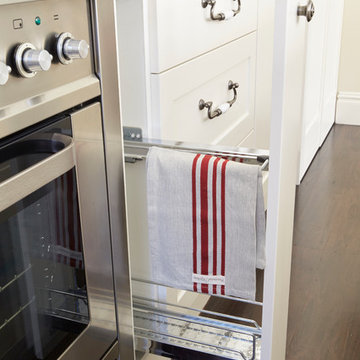
Design ideas for a large traditional galley open plan kitchen in Sydney with a double-bowl sink, shaker cabinets, white cabinets, quartz benchtops, white splashback, ceramic splashback, stainless steel appliances, dark hardwood floors and with island.
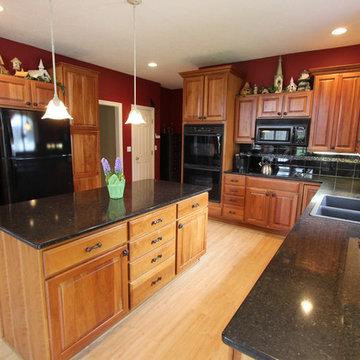
We updated the existing cabinets with new Cambria 3cm Blackwood Quartz countertops with T edge and a new Blanco top mount double bowl Diamond Anthtracite sink. The backsplash tile installed is 4 1/4 x 8 1/2 Black gloss subway tiles with 5/8 x 5/8 Bliss Linear accent (3 rows).
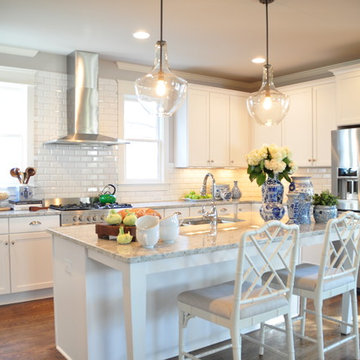
We all know that this is the space where everyone gathers whether you want them to or not! We believe in creating a clean palette that can host all of the colorful chaos of the holiday crowds, an elegant night of cooking for two, and the frosting-covered fingers of a pack of four year olds. A kitchen’s flexibility and usefulness are as important as the finishes, and it is our job to listen to your functional needs as well as your aesthetic desires.
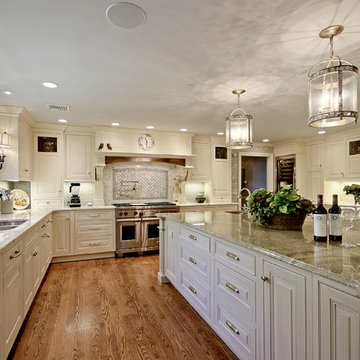
Spacious Kitchen addition accommodates large island with several stools and ample space for entertaining family and friends.
Photo: Phil Johnson
Photo of a large traditional eat-in kitchen in New York with a double-bowl sink, raised-panel cabinets, white cabinets, granite benchtops, stainless steel appliances, with island and medium hardwood floors.
Photo of a large traditional eat-in kitchen in New York with a double-bowl sink, raised-panel cabinets, white cabinets, granite benchtops, stainless steel appliances, with island and medium hardwood floors.
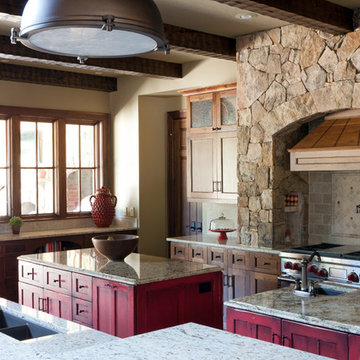
Reid Rolls Photography
This is an example of a traditional kitchen in Nashville with a double-bowl sink, shaker cabinets, medium wood cabinets, granite benchtops, beige splashback, subway tile splashback and multiple islands.
This is an example of a traditional kitchen in Nashville with a double-bowl sink, shaker cabinets, medium wood cabinets, granite benchtops, beige splashback, subway tile splashback and multiple islands.
Traditional Kitchen with a Double-bowl Sink Design Ideas
6