Traditional Kitchen with a Double-bowl Sink Design Ideas
Refine by:
Budget
Sort by:Popular Today
61 - 80 of 29,215 photos
Item 1 of 3
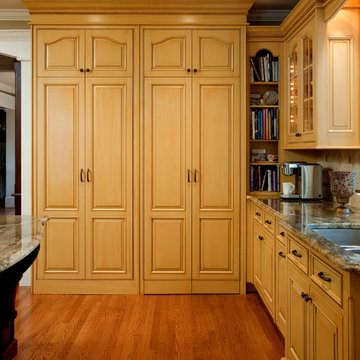
Randl Bye Photography
This is an example of a large traditional u-shaped eat-in kitchen in Philadelphia with granite benchtops, beige splashback, a double-bowl sink, raised-panel cabinets, yellow cabinets, terra-cotta splashback, stainless steel appliances, medium hardwood floors and with island.
This is an example of a large traditional u-shaped eat-in kitchen in Philadelphia with granite benchtops, beige splashback, a double-bowl sink, raised-panel cabinets, yellow cabinets, terra-cotta splashback, stainless steel appliances, medium hardwood floors and with island.
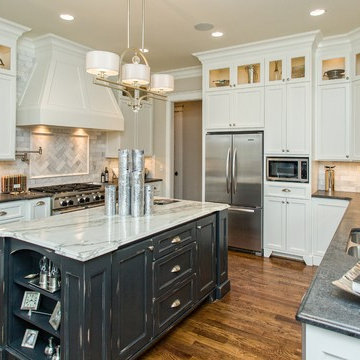
Photos Courtesy Goodwin Foust
Inspiration for a large traditional u-shaped eat-in kitchen in Other with a double-bowl sink, recessed-panel cabinets, white cabinets, grey splashback, subway tile splashback, stainless steel appliances, marble benchtops, dark hardwood floors and with island.
Inspiration for a large traditional u-shaped eat-in kitchen in Other with a double-bowl sink, recessed-panel cabinets, white cabinets, grey splashback, subway tile splashback, stainless steel appliances, marble benchtops, dark hardwood floors and with island.
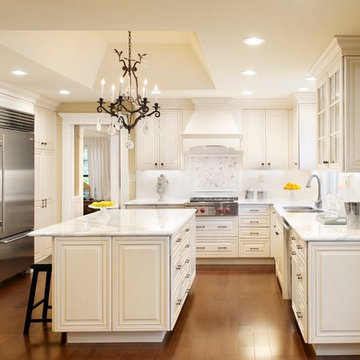
We stole 2' of space from the adjacent living room to give enough room for a generously sized island. Raising the center of the ceiling with a coffered detail adds to the expanded volume of the room.
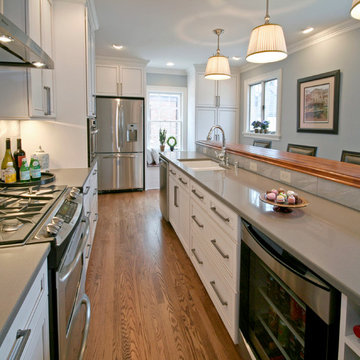
North, after the remodel by Wells Design.
Photo of a traditional kitchen in Milwaukee with stainless steel appliances, quartz benchtops, a double-bowl sink and grey benchtop.
Photo of a traditional kitchen in Milwaukee with stainless steel appliances, quartz benchtops, a double-bowl sink and grey benchtop.
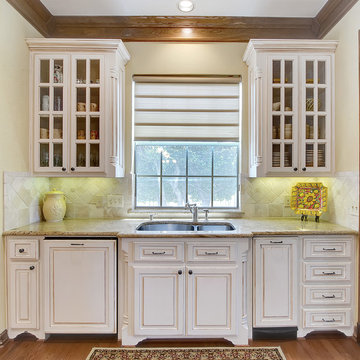
Design ideas for a traditional kitchen in Dallas with a double-bowl sink, glass-front cabinets, white cabinets and beige splashback.
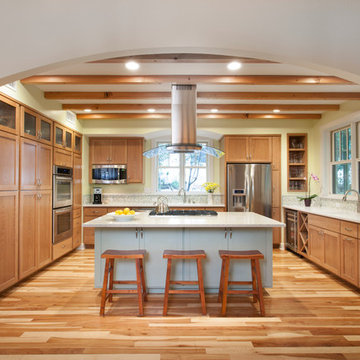
Whit Preston
Inspiration for a mid-sized traditional u-shaped open plan kitchen in Austin with mosaic tile splashback, light wood cabinets, a double-bowl sink, quartz benchtops, multi-coloured splashback, stainless steel appliances, medium hardwood floors and with island.
Inspiration for a mid-sized traditional u-shaped open plan kitchen in Austin with mosaic tile splashback, light wood cabinets, a double-bowl sink, quartz benchtops, multi-coloured splashback, stainless steel appliances, medium hardwood floors and with island.
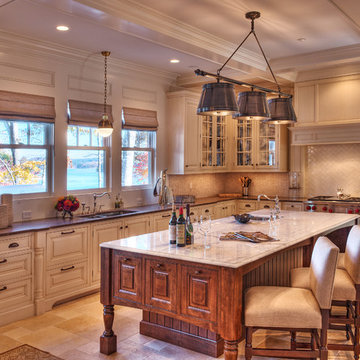
Kitchen with large island, marble, granite countertops, limestone floor, state of the art appliances, and views of Lake Keowee.
This is an example of a large traditional l-shaped separate kitchen in Other with raised-panel cabinets, a double-bowl sink, white cabinets, marble benchtops, white splashback, subway tile splashback, stainless steel appliances, travertine floors, with island and beige floor.
This is an example of a large traditional l-shaped separate kitchen in Other with raised-panel cabinets, a double-bowl sink, white cabinets, marble benchtops, white splashback, subway tile splashback, stainless steel appliances, travertine floors, with island and beige floor.
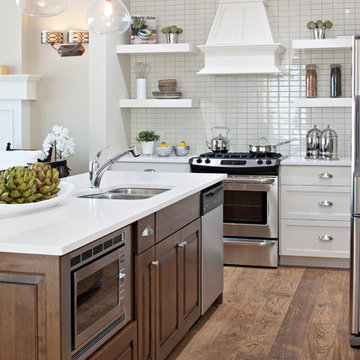
The Hawthorne is a brand new showhome built in the Highlands of Cranston community in Calgary, Alberta. The home was built by Cardel Homes and designed by Cardel Designs.
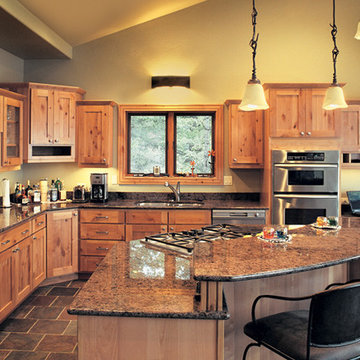
Design ideas for a mid-sized traditional l-shaped open plan kitchen in Seattle with a double-bowl sink, shaker cabinets, light wood cabinets, granite benchtops, stainless steel appliances, slate floors and with island.
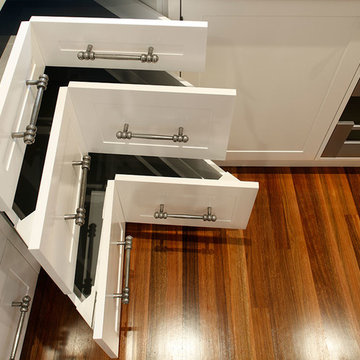
This exceptional family home on the Upper North Shore has been designed for all year round entertaining. The home flows easily from the front entrance through the open plan living rooms through to the kitchen and outdoor living areas.
The kitchen has been cleverly divided to provide additional storage and allows room for a sizable, walk-in butler’s pantry. Fitted with an additional sink means food can be prepared and dishes stored out of sight when entertaining.
Gitani Stone, Ancient Reef island bench, Sareen Stone mosaic splashback and pewter handles transform what is predominantly a white kitchen into a vibrant living and working space.
Practicality and ease of use were a must for this kitchen: custom cabinetry was designed and manufactured in Art of Kitchens Mt Kuring-gai factory and fitted with the latest Blum internal hardware. Miele appliances are featured throughout the kitchen.
The kitchen is beautifully lit with a combination of ambient, task, and general lighting: natural light streams through the large windows and french doors, LED ceiling lights enhance the natural lighting and under cabinet lighting provides task lighting.
Art of Kitchens completed the interior kitchen, outdoor kitchen, bathrooms and custom bedroom joinery in this brand new Upper North Shore Meadowbank Home.
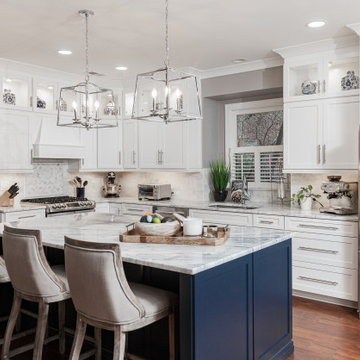
When designing this beautiful kitchen, we knew that our client’s favorite color was blue. Upon entering the home, it was easy to see that great care had been taken to incorporate the color blue throughout. So, when our Designer Sherry knew that our client wanted an island, she jumped at the opportunity to add a pop of color to their kitchen.
Having a kitchen island can be a great opportunity to showcase an accent color that you love or serve as a way to showcase your style and personality. Our client chose a bold saturated blue which draws the eye into the kitchen. Shadow Storm Marble countertops, 3x6 Bianco Polished Marble backsplash and Waypoint Painted Linen floor to ceiling cabinets brighten up the space and add contrast. Arabescato Carrara Herringbone Marble was used to add a design element above the range.
The major renovations performed on this kitchen included:
A peninsula work top and a small island in the middle of the room for the range was removed. A set of double ovens were also removed in order for the range to be moved against the wall to allow the middle of the kitchen to open up for the installment of the large island. Placing the island parallel to the sink, opened up the kitchen to the family room and made it more inviting.
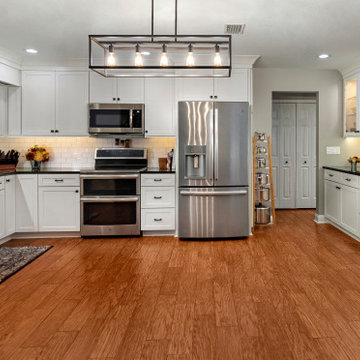
Inspiration for a large traditional u-shaped eat-in kitchen in Tampa with a double-bowl sink, shaker cabinets, white cabinets, quartz benchtops, white splashback, ceramic splashback, stainless steel appliances, medium hardwood floors, no island, brown floor and black benchtop.
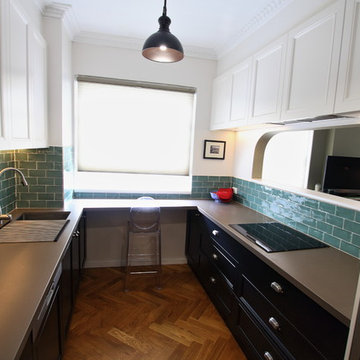
Brett Patterson
Inspiration for a mid-sized traditional galley separate kitchen in Sydney with a double-bowl sink, recessed-panel cabinets, black cabinets, tile benchtops, green splashback, ceramic splashback, stainless steel appliances, medium hardwood floors, no island, brown floor and brown benchtop.
Inspiration for a mid-sized traditional galley separate kitchen in Sydney with a double-bowl sink, recessed-panel cabinets, black cabinets, tile benchtops, green splashback, ceramic splashback, stainless steel appliances, medium hardwood floors, no island, brown floor and brown benchtop.
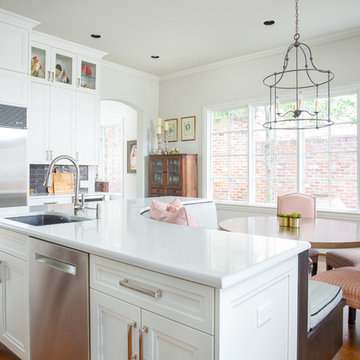
Not only was this kitchen a huge aesthetic transformation from the yellow tones that existed before it, but we increased valuable working and storage space for these cooks! In addition, these grandparents have more than enough little guys to fit into island banquette that was custom built around their oversized island. What a statement!
Cabinetry: Ultracraft, Sarasota door in Melted Brie
Countertop: Caesarstone quartz 3cm Frosty Carrina
Backsplash: Daltile Artigiano 3x12 Milan Arena
Hardware: Atlas Wadsworth pull in Brushed Satin Nickel
Sink: Blanco Diamons Silgranit 1-3/4 bowl in Cinder
Faucet: Rohl, Michael Berman Pull-Down Faucet in satin nickel
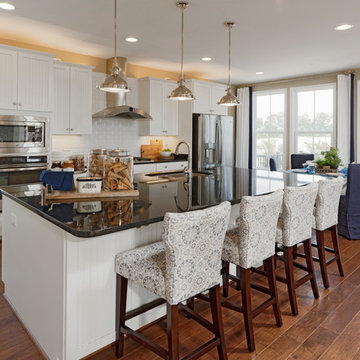
Design ideas for an expansive traditional single-wall open plan kitchen in DC Metro with shaker cabinets, white cabinets, white splashback, subway tile splashback, stainless steel appliances, with island, brown floor, a double-bowl sink, solid surface benchtops and vinyl floors.
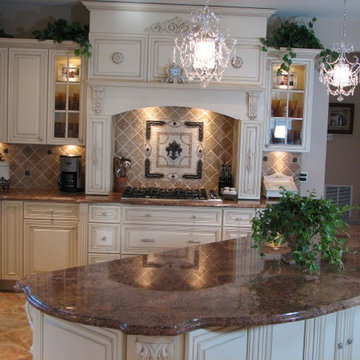
Mid-sized traditional l-shaped open plan kitchen in Orange County with a double-bowl sink, raised-panel cabinets, white cabinets, granite benchtops, beige splashback, ceramic splashback, stainless steel appliances, ceramic floors, with island and brown floor.
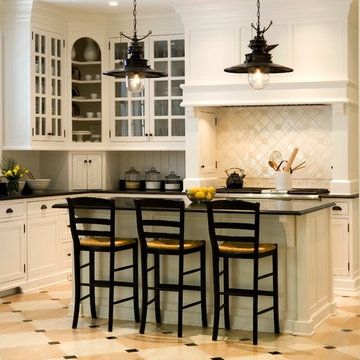
Photo of a large traditional u-shaped eat-in kitchen in Charleston with a double-bowl sink, beaded inset cabinets, white cabinets, quartz benchtops, black splashback, porcelain splashback, white appliances, porcelain floors and with island.
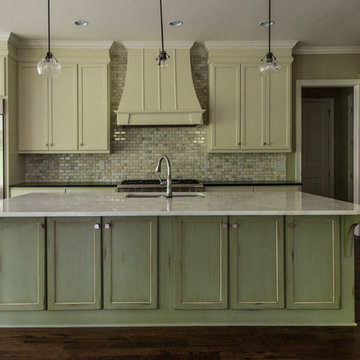
Inspiration for a large traditional l-shaped eat-in kitchen in Atlanta with a double-bowl sink, shaker cabinets, marble benchtops, multi-coloured splashback, subway tile splashback, stainless steel appliances, medium hardwood floors, with island and green cabinets.
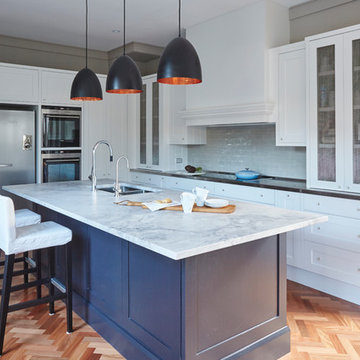
Inspiration for a mid-sized traditional l-shaped eat-in kitchen in Sydney with a double-bowl sink, shaker cabinets, white cabinets, marble benchtops, grey splashback, ceramic splashback, stainless steel appliances, medium hardwood floors and with island.
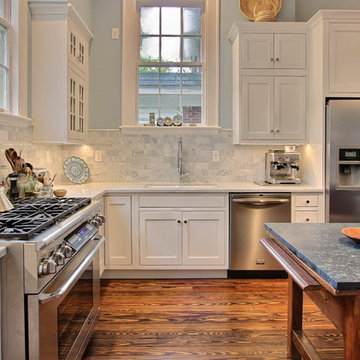
Amy Greene
Inspiration for a mid-sized traditional u-shaped eat-in kitchen in Atlanta with a double-bowl sink, beaded inset cabinets, white cabinets, soapstone benchtops, grey splashback, stone tile splashback, stainless steel appliances, dark hardwood floors and with island.
Inspiration for a mid-sized traditional u-shaped eat-in kitchen in Atlanta with a double-bowl sink, beaded inset cabinets, white cabinets, soapstone benchtops, grey splashback, stone tile splashback, stainless steel appliances, dark hardwood floors and with island.
Traditional Kitchen with a Double-bowl Sink Design Ideas
4