Traditional Kitchen with an Integrated Sink Design Ideas
Refine by:
Budget
Sort by:Popular Today
1 - 20 of 4,160 photos
Item 1 of 3
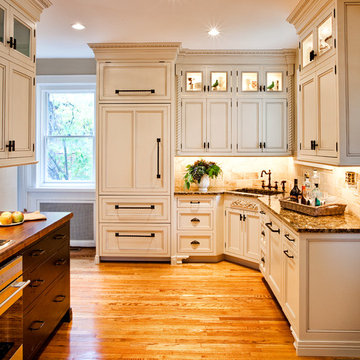
Denash Photography, Designed by Jenny Rausch
Kitchen view of angled corner granite undermount sink. Wood paneled refrigerator, wood flooring, island wood countertop, perimeter granite countertop, inset cabinetry, and decorative accents.
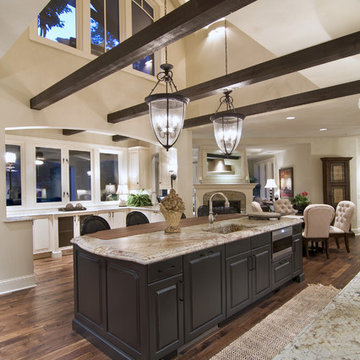
An abundance of living space is only part of the appeal of this traditional French county home. Strong architectural elements and a lavish interior design, including cathedral-arched beamed ceilings, hand-scraped and French bleed-edged walnut floors, faux finished ceilings, and custom tile inlays add to the home's charm.
This home features heated floors in the basement, a mirrored flat screen television in the kitchen/family room, an expansive master closet, and a large laundry/crafts room with Romeo & Juliet balcony to the front yard.
The gourmet kitchen features a custom range hood in limestone, inspired by Romanesque architecture, a custom panel French armoire refrigerator, and a 12 foot antiqued granite island.
Every child needs his or her personal space, offered via a large secret kids room and a hidden passageway between the kids' bedrooms.
A 1,000 square foot concrete sport court under the garage creates a fun environment for staying active year-round. The fun continues in the sunken media area featuring a game room, 110-inch screen, and 14-foot granite bar.
Story - Midwest Home Magazine
Photos - Todd Buchanan
Interior Designer - Anita Sullivan

Inspiration for a mid-sized traditional u-shaped open plan kitchen in Moscow with an integrated sink, raised-panel cabinets, green cabinets, solid surface benchtops, white splashback, ceramic splashback, black appliances, medium hardwood floors, a peninsula, beige floor and white benchtop.
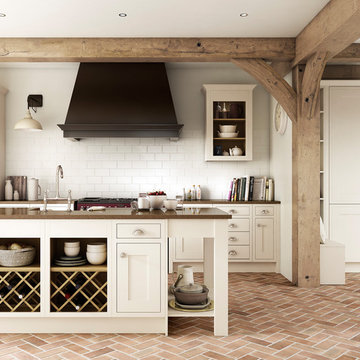
Sophisticated and elegant, Heritage Bone offers a classic look that lets the beauty of the solid oak frames shine through the painted finish. Choose deep shades for your walls and flooring to create a striking contrast with your kitchen's subtle bone white colouring.
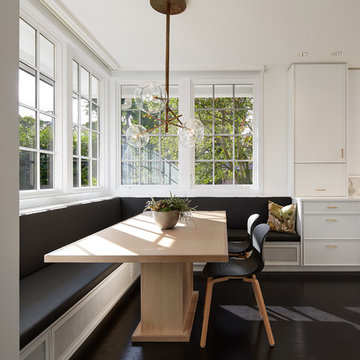
Steve Hall- Hedrich Blessing
Design ideas for a traditional galley kitchen in Chicago with an integrated sink, recessed-panel cabinets, white cabinets, solid surface benchtops, marble splashback and dark hardwood floors.
Design ideas for a traditional galley kitchen in Chicago with an integrated sink, recessed-panel cabinets, white cabinets, solid surface benchtops, marble splashback and dark hardwood floors.
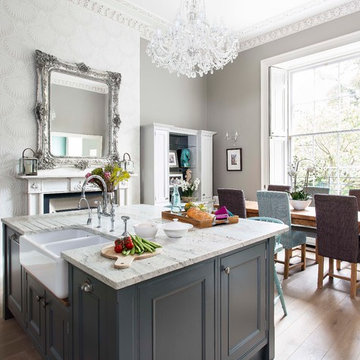
Douglas Gibb
This is an example of a mid-sized traditional l-shaped eat-in kitchen in Edinburgh with an integrated sink, beaded inset cabinets, with island, medium hardwood floors, marble benchtops and grey cabinets.
This is an example of a mid-sized traditional l-shaped eat-in kitchen in Edinburgh with an integrated sink, beaded inset cabinets, with island, medium hardwood floors, marble benchtops and grey cabinets.
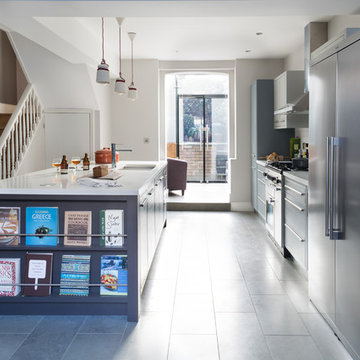
Paul Craig
Large traditional galley open plan kitchen in London with an integrated sink, grey cabinets, solid surface benchtops, grey splashback, subway tile splashback, stainless steel appliances and with island.
Large traditional galley open plan kitchen in London with an integrated sink, grey cabinets, solid surface benchtops, grey splashback, subway tile splashback, stainless steel appliances and with island.
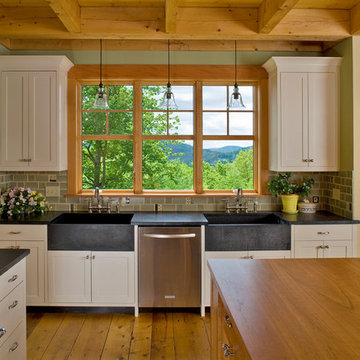
Photographer: Greg Hubbard
Photo of a large traditional open plan kitchen in Burlington with an integrated sink, shaker cabinets, beige cabinets, green splashback, stainless steel appliances, wood benchtops, mosaic tile splashback, medium hardwood floors and with island.
Photo of a large traditional open plan kitchen in Burlington with an integrated sink, shaker cabinets, beige cabinets, green splashback, stainless steel appliances, wood benchtops, mosaic tile splashback, medium hardwood floors and with island.
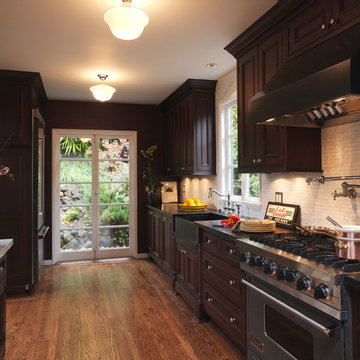
Andrew McKinney By choosing Viking appliances in graphite grey vs. stainless steel, the focus stays on the cabinets and back splash.
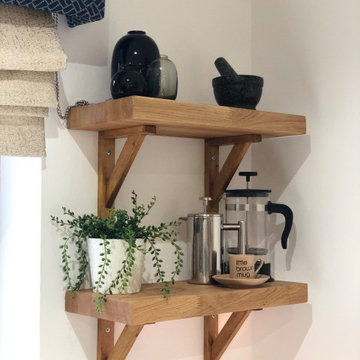
This is a two tone shaker style Kitchen with Hartforth Blue base units and Shadow White Tall units. This project required us to take down a wall making the kitchen a bigger open plan family room. This project has great detail from the Silestone worktop, combination of different handles, tongue and groove end panels and custom oak shelves.
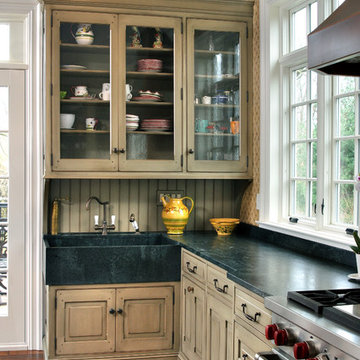
Large traditional u-shaped kitchen in Philadelphia with an integrated sink, green cabinets, soapstone benchtops, green splashback, stainless steel appliances, medium hardwood floors, with island and beaded inset cabinets.

Navy blue kitchen with limestone effect floor tiles, antique brass handles and open shelving
Design ideas for a large traditional eat-in kitchen in Hertfordshire with an integrated sink, shaker cabinets, blue cabinets, quartzite benchtops, white splashback, engineered quartz splashback, stainless steel appliances, porcelain floors, with island, beige floor, white benchtop and vaulted.
Design ideas for a large traditional eat-in kitchen in Hertfordshire with an integrated sink, shaker cabinets, blue cabinets, quartzite benchtops, white splashback, engineered quartz splashback, stainless steel appliances, porcelain floors, with island, beige floor, white benchtop and vaulted.

Mid-sized traditional l-shaped kitchen in Other with an integrated sink, recessed-panel cabinets, beige cabinets, solid surface benchtops, white splashback, ceramic splashback, coloured appliances, terra-cotta floors, no island, brown floor and beige benchtop.
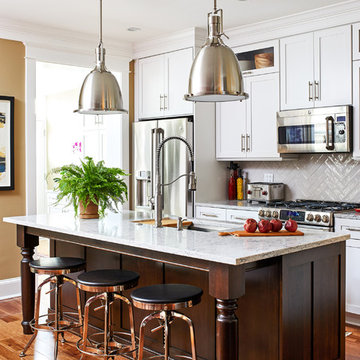
This is an example of a traditional galley kitchen in DC Metro with an integrated sink, shaker cabinets, white cabinets, grey splashback, medium hardwood floors, with island, brown floor and white benchtop.
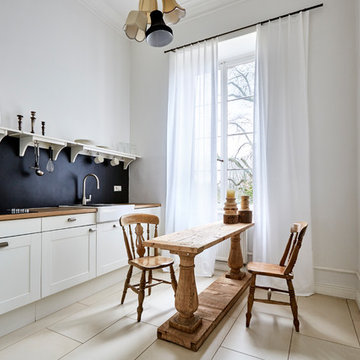
Foto Wolfgang Uhlig
This is an example of a small traditional single-wall open plan kitchen in Frankfurt with an integrated sink, beaded inset cabinets, white cabinets, wood benchtops, black splashback, porcelain floors, beige floor and no island.
This is an example of a small traditional single-wall open plan kitchen in Frankfurt with an integrated sink, beaded inset cabinets, white cabinets, wood benchtops, black splashback, porcelain floors, beige floor and no island.
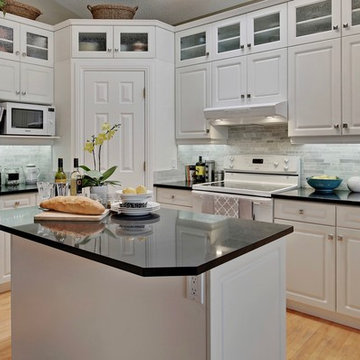
A former kitchen with a staggered sight line, tiled countertop, and brass trim gains a fresh perspective with small updates. The cabinetry was in excellent shape, so the kitchen was largely re-purposed with all the original cabinetry intact and the same footprint used. The wish list included extra storage and with a vaulted ceiling, the obvious choice was to gain additional storage in height. As the original cabinets were no longer being manufactured, glass front uppers were chosen and painted to match. With the addition of new side panels and crown moulding, the new uppers cabinets blend seamlessly in place. The pantry walls were also painted to match the cabinetry to give it the appearance of a built-in. New countertops in black Caesarstone, marble backsplash, Blanco sink, brushed nickel knobs, and kitchen faucet gives this kitchen a fresh updated look!
Photo Credit: Zoon Media
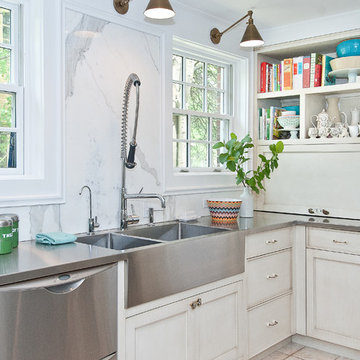
KitchenLab
Traditional kitchen in Chicago with an integrated sink, recessed-panel cabinets, white cabinets, stainless steel benchtops, white splashback, stone slab splashback and stainless steel appliances.
Traditional kitchen in Chicago with an integrated sink, recessed-panel cabinets, white cabinets, stainless steel benchtops, white splashback, stone slab splashback and stainless steel appliances.
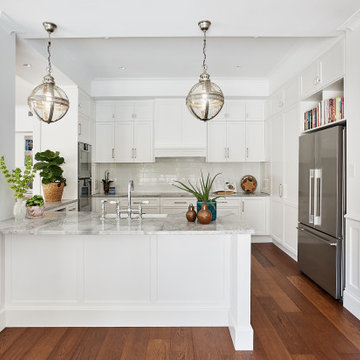
Kitchen
Design ideas for a traditional kitchen in Brisbane with marble benchtops, an integrated sink, shaker cabinets, white cabinets, white splashback, subway tile splashback, medium hardwood floors, with island and multi-coloured benchtop.
Design ideas for a traditional kitchen in Brisbane with marble benchtops, an integrated sink, shaker cabinets, white cabinets, white splashback, subway tile splashback, medium hardwood floors, with island and multi-coloured benchtop.
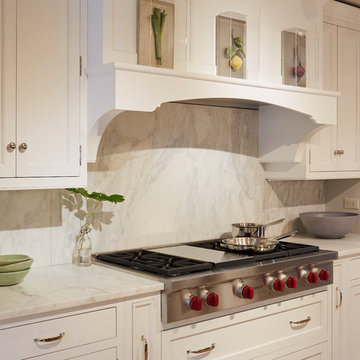
48" Wolf rangetop in traditional showroom vignette
This is an example of a mid-sized traditional l-shaped separate kitchen in Chicago with an integrated sink, flat-panel cabinets, grey cabinets, quartz benchtops, multi-coloured splashback, porcelain splashback, panelled appliances, medium hardwood floors, with island, black floor and grey benchtop.
This is an example of a mid-sized traditional l-shaped separate kitchen in Chicago with an integrated sink, flat-panel cabinets, grey cabinets, quartz benchtops, multi-coloured splashback, porcelain splashback, panelled appliances, medium hardwood floors, with island, black floor and grey benchtop.
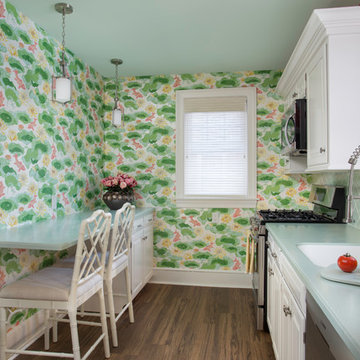
Recently retired, this couple wanted and needed to update their kitchen. It was dark, lifeless and cramped. We had two constraints: a tight budget and not being able to expand the footprint. The client wanted a bright, happy kitchen, and loves corals and sea foam greens. They wanted it to be fun. Knowing that they had some pieces from the orient we allowed that influence to flow into this room as well. We removed the drop ceiling, added crown molding, light rail, two new cabinets, a new range, and an eating area. Sea foam green Corian countertop is integrated with a white corian sink. Glazzio arabesque tiles add a beautiful texture to the backsplash. The finished galley kitchen was functional, fun and they now use it more than ever.
Traditional Kitchen with an Integrated Sink Design Ideas
1