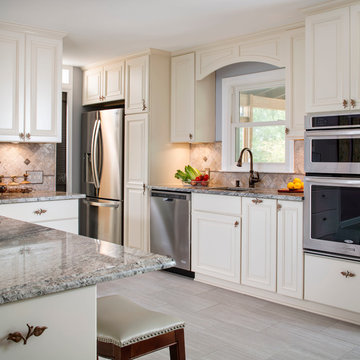Traditional Kitchen with Ceramic Floors Design Ideas
Refine by:
Budget
Sort by:Popular Today
181 - 200 of 22,985 photos
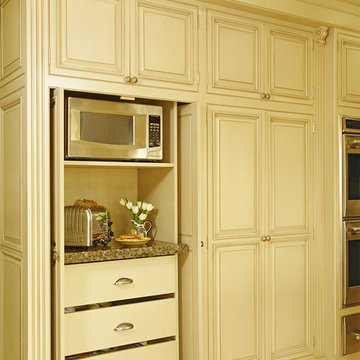
This stately Tudor, located in Bloomfield Hills needed a kitchen that reflected the grandeur of the exterior architecture. Plato Woodwork custom cabinetry was the client's first choice and she was immediately drawn to the subtle amenities like carved turnings, corbels and hand-applied glaze. The coffered ceiling over the island gave additional warmth to the room. Choosing Subzero and Wolf appliances that could be completely integrated was key to the design.
Beth Singer Photography
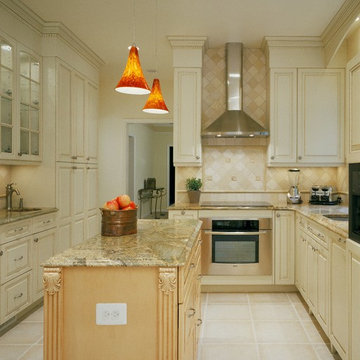
Mid-sized traditional u-shaped separate kitchen in DC Metro with an undermount sink, raised-panel cabinets, beige cabinets, granite benchtops, beige splashback, ceramic splashback, stainless steel appliances, ceramic floors, with island, beige floor and beige benchtop.
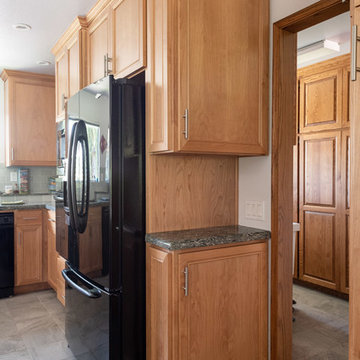
©2018 Sligh Cabinets, Inc. | Custom Cabinetry and Counter tops by Sligh Cabinets, Inc.
Inspiration for a mid-sized traditional u-shaped eat-in kitchen in San Luis Obispo with a drop-in sink, recessed-panel cabinets, medium wood cabinets, quartz benchtops, green splashback, ceramic splashback, black appliances, ceramic floors, with island, grey floor and green benchtop.
Inspiration for a mid-sized traditional u-shaped eat-in kitchen in San Luis Obispo with a drop-in sink, recessed-panel cabinets, medium wood cabinets, quartz benchtops, green splashback, ceramic splashback, black appliances, ceramic floors, with island, grey floor and green benchtop.
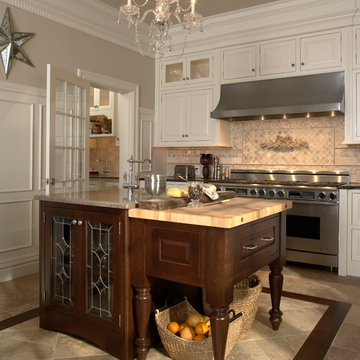
Mid-sized traditional single-wall separate kitchen in Minneapolis with raised-panel cabinets, white cabinets, granite benchtops, multi-coloured splashback, ceramic splashback, stainless steel appliances, ceramic floors, with island, beige floor and brown benchtop.
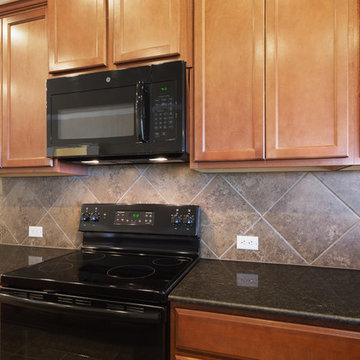
Design ideas for a mid-sized traditional l-shaped eat-in kitchen in Austin with a drop-in sink, recessed-panel cabinets, medium wood cabinets, granite benchtops, grey splashback, ceramic splashback, black appliances, ceramic floors, with island and grey floor.
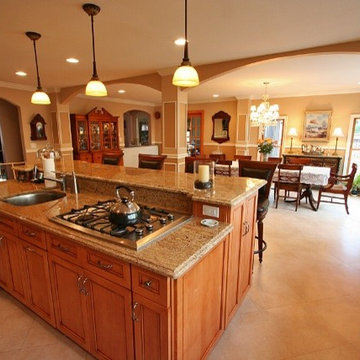
Inspiration for a mid-sized traditional l-shaped eat-in kitchen in Other with an undermount sink, recessed-panel cabinets, light wood cabinets, granite benchtops, beige splashback, stone slab splashback, stainless steel appliances, ceramic floors, with island and beige floor.
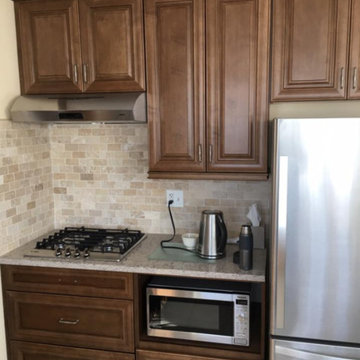
Inspiration for a small traditional single-wall separate kitchen in Chicago with raised-panel cabinets, medium wood cabinets, granite benchtops, beige splashback, stone tile splashback, stainless steel appliances and ceramic floors.
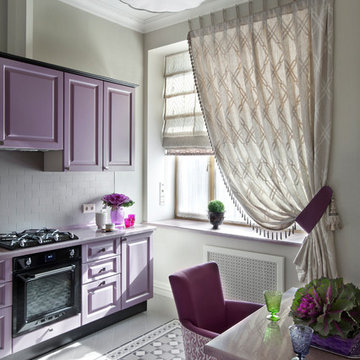
Фотограф Дмитрий Лившиц
This is an example of a traditional single-wall eat-in kitchen in Moscow with raised-panel cabinets, white splashback, black appliances and ceramic floors.
This is an example of a traditional single-wall eat-in kitchen in Moscow with raised-panel cabinets, white splashback, black appliances and ceramic floors.
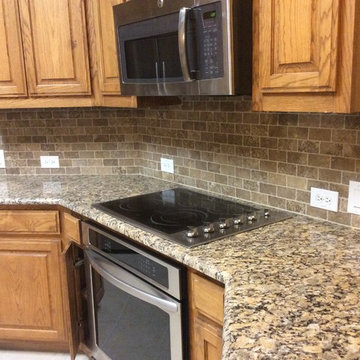
Giallo Fiorito Countertops. Demi Waterfall Edge Profile. 2x4 Mexican Noche Travertine Backsplash. 50/50 Stainless Steel Under Mount Sink. Giallo Fiorito is a multi-color granite with warm peach and orange tones, and flecks of black/brown that origins from Brazil.
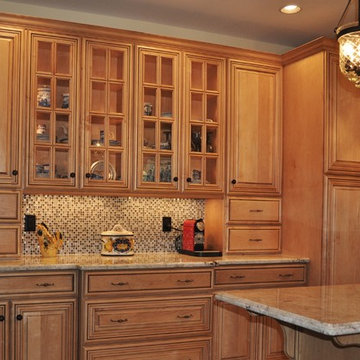
Photo of a large traditional u-shaped eat-in kitchen in New York with a farmhouse sink, recessed-panel cabinets, light wood cabinets, granite benchtops, multi-coloured splashback, ceramic splashback, stainless steel appliances, ceramic floors and with island.
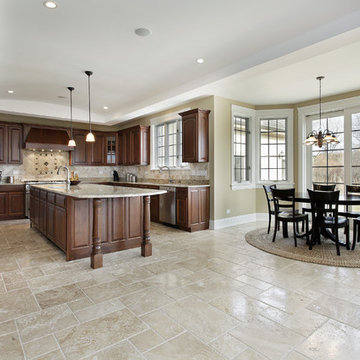
Combined both kitchen and small dining table, this is the perfect place for casual interaction with family and friends.
Photo of a large traditional galley separate kitchen in Los Angeles with a double-bowl sink, beaded inset cabinets, white cabinets, stainless steel appliances, ceramic floors, with island and beige floor.
Photo of a large traditional galley separate kitchen in Los Angeles with a double-bowl sink, beaded inset cabinets, white cabinets, stainless steel appliances, ceramic floors, with island and beige floor.
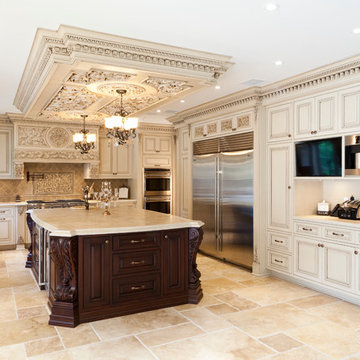
Photo of a mid-sized traditional u-shaped separate kitchen in New York with a farmhouse sink, raised-panel cabinets, beige cabinets, marble benchtops, beige splashback, ceramic splashback, stainless steel appliances, ceramic floors, with island, beige floor and beige benchtop.
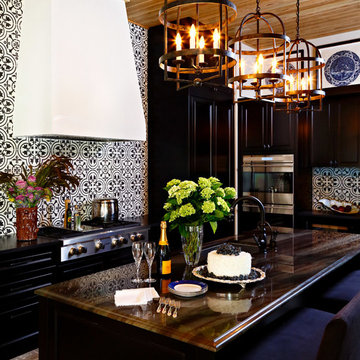
Design ideas for a mid-sized traditional l-shaped eat-in kitchen in Tampa with black cabinets, multi-coloured splashback, a single-bowl sink, ceramic splashback, stainless steel appliances, ceramic floors, granite benchtops and with island.
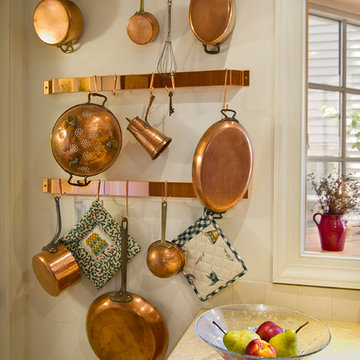
Design ideas for a mid-sized traditional u-shaped eat-in kitchen in Boston with an undermount sink, raised-panel cabinets, medium wood cabinets, granite benchtops, beige splashback, panelled appliances, ceramic floors and a peninsula.
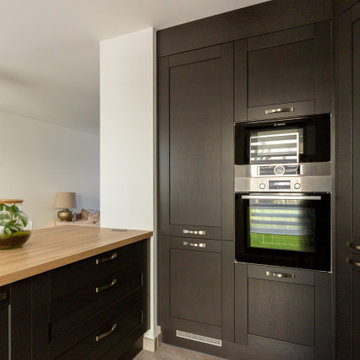
Design ideas for a mid-sized traditional single-wall open plan kitchen in Paris with a double-bowl sink, flat-panel cabinets, black cabinets, wood benchtops, beige splashback, timber splashback, black appliances, ceramic floors, with island, grey floor and beige benchtop.
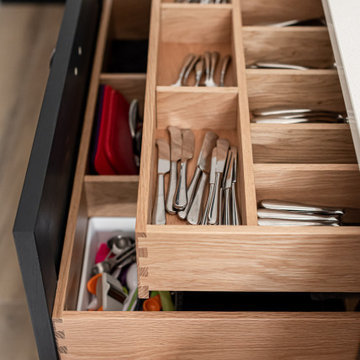
Luxuriously dark cabinetry, light worktops and walls with a spacious feel - this is a cool take on a classical kitchen design. Custom made for a couple with a keen eye for design, who work hard, know how to relax and absolutely adore their pups. Their kitchen renovation was part of a whole house restoration.
With busy careers and two pups the brief highlighted two main aims. Firstly, to create space to enjoy the kitchen, for cooking and relaxing. Secondly, to provide customised storage so that everything has a place to help keep the space tidy.
The main kitchen area is where the culinary magic happens with space to unwind.
The home bar for gin and wine lovers, includes wine racks, antique mirror, glazed shelves for the gin collection and two fridge drawers for wine and mixers. Designed with pocket doors it can be left open to admire the beautiful bottles, or closed – maybe for Dry January?! It’s positioned cleverly next to their outdoor ‘lounge’ area complete with comfortable chairs and an outside rug.
The larder cupboard has spice / oil racks, baskets and boxes at the bottom for treats. There are electrical points inside so the coffee machine is plugged in here and ready to serve that morning espresso.
Being able to keep the kitchen tidy was important so we created a ‘home for everything’ using drawers within drawers, an Oak baking tray divider, pan drawers with lid holders and integrated chopping board and tray spaces.
The ovens, warming drawer, induction hob and downdraft extractor are positioned together with the plenty of prep worktop space. The cooking section is aligned with the washing area including Fisher and Paykel dishwasher drawers, beautifully glossy white ceramic sink and boiling water tap. With a slim Oak shelf above for displaying favourite things.
The Island serves as a breakfast bar as well as a sweet spot for a casual supper. There is a Zebrano wood knife block inset into the Island worktop so that their Global knife collection is on hand for food prep by the hob and oven.
The table and chairs are painted in the same colour as the cabinets and upholstered in black and white, with bench seating by the window including drawers for dog toys conveniently by the doors to the garden.
The second part of the design is the walk-in butler’s style pantry.
This area was designed to keep the kitchen ‘clutter’ out of the main area. And it is a brilliant area to stack all the dirty dishes when entertaining as it’s completely out of sight. The cabinetry is an a classic ‘u’ shape and houses the fridge, freezer, cupboards for large appliances, oversized dishes and one for the mop and bucket. The tall cupboards with bi-fold doors are for food storage, and you can see from the photos that everything is beautifully kept – rice, pasta, popcorn, quinoa all in lovely named jars. It’s an organisers dream come true. There is also a sink for washing vegetables and oodles of prep surface.
Colour pallet
The cabinetry is hand painted in Farrow and Ball ‘Off-Black’. Dark and inky, it just lures you right in, timeless and deeply refined. With the cabinetry being grand in proportion too, with detailed cornicing it creates a really bold statement in this space.
It can be daunting to go for a dark shade of black, blue or green, but you can see the drama of the cabinets is perfectly matched with plenty of natural light, the white walls and warm Oak floor tiles.
The white patterned Domus ‘Biscuit’ tiles bring texture and playfulness. The worktop, Caesarstone Ocean Foam, is a white quartz with speckles of grey crystals. In a classic polished finish it lets the rest of the room do the ‘singing’ while providing a clean light reflecting practical surface for preparing and enjoying food and drinks.
The floor tiles bring the warmth. No two tiles have the same pattern so they really do look like wood, but are better suited to the pups as they don’t scratch and are non-slip.
Lighting Design
The slim black framed windows with doors onto the garden flood the kitchen with natural light and warmth during the day. But atmospheric lighting into the evening was important too, so we incorporated custom lighting in the glass cabinet, gin cabinet and pantry.
“It is so well integrated and was a really important thing for me, along with all the smart lighting in the room, and Mike did a great job with it all.”
It was such a pleasure to make this kitchen. They wanted to work with a local company and we feel so lucky they picked us.
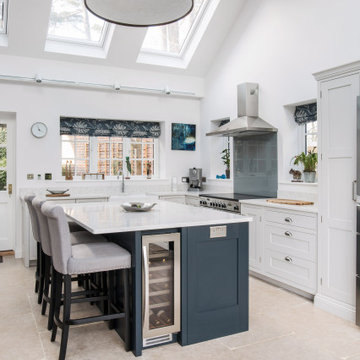
With such a wonderfully high ceiling fitted with VELUX windows, and perfectly positioned sliding doors at the rear of the extension, this kitchen is flooded with natural light, enhanced by the well chosen colour palette of the room. Prior to the start of the works on site, this empty room gave our design team the 'wow factor', and this is definitely one of our favourite kitchens we have had the opportunity to design and create.
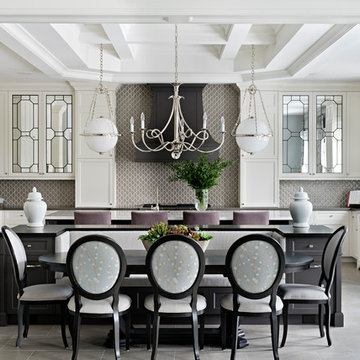
The kitchen offers a double island, with a built-in breakfast bar, and a seating area to comfortably seat 8 for quick meals. Focusing on the details such as the custom millwork ceiling, and built-in cabinetry to suit all storage needs was a necessity.
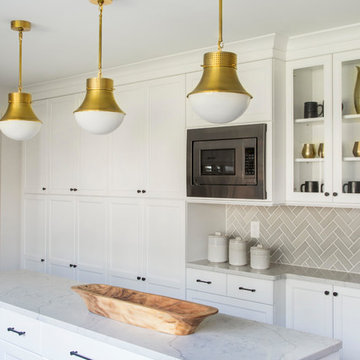
Photos by Courtney Apple
This is an example of a mid-sized traditional u-shaped eat-in kitchen in Newark with an undermount sink, shaker cabinets, white cabinets, marble benchtops, grey splashback, ceramic splashback, stainless steel appliances, ceramic floors, with island, black floor and grey benchtop.
This is an example of a mid-sized traditional u-shaped eat-in kitchen in Newark with an undermount sink, shaker cabinets, white cabinets, marble benchtops, grey splashback, ceramic splashback, stainless steel appliances, ceramic floors, with island, black floor and grey benchtop.
Traditional Kitchen with Ceramic Floors Design Ideas
10
