Traditional Kitchen with Ceramic Floors Design Ideas
Refine by:
Budget
Sort by:Popular Today
201 - 220 of 22,985 photos
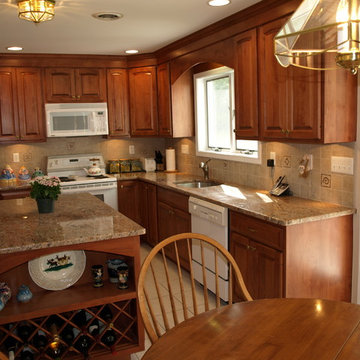
Design ideas for a mid-sized traditional l-shaped eat-in kitchen in New York with an undermount sink, raised-panel cabinets, medium wood cabinets, granite benchtops, beige splashback, ceramic splashback, white appliances, ceramic floors, with island and beige floor.
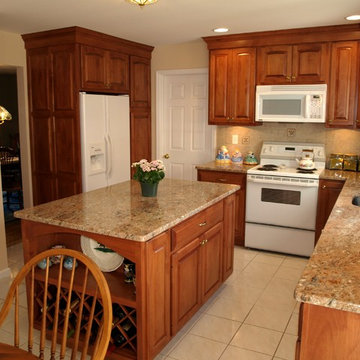
This is an example of a mid-sized traditional l-shaped eat-in kitchen in New York with an undermount sink, raised-panel cabinets, medium wood cabinets, granite benchtops, beige splashback, ceramic splashback, white appliances, ceramic floors, with island and beige floor.
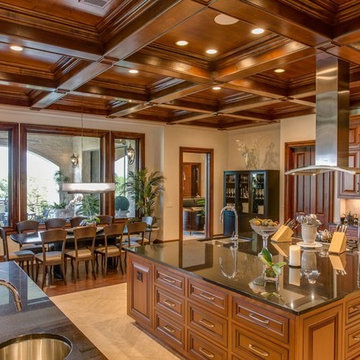
Fourwalls Photography.com, Lynne Sargent, President & CEO of Lynne Sargent Design Solution, LLC
Inspiration for an expansive traditional u-shaped eat-in kitchen in Austin with an undermount sink, raised-panel cabinets, dark wood cabinets, limestone benchtops, beige splashback, ceramic splashback, stainless steel appliances, ceramic floors, with island and beige floor.
Inspiration for an expansive traditional u-shaped eat-in kitchen in Austin with an undermount sink, raised-panel cabinets, dark wood cabinets, limestone benchtops, beige splashback, ceramic splashback, stainless steel appliances, ceramic floors, with island and beige floor.
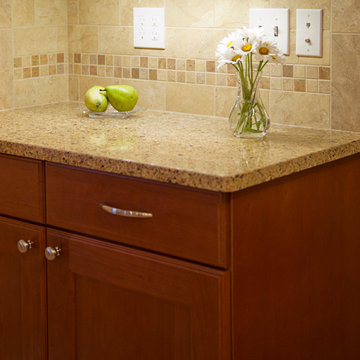
Diane Anton Photography
Design ideas for a large traditional l-shaped eat-in kitchen in Boston with a double-bowl sink, flat-panel cabinets, medium wood cabinets, quartz benchtops, beige splashback, ceramic splashback, stainless steel appliances, ceramic floors and with island.
Design ideas for a large traditional l-shaped eat-in kitchen in Boston with a double-bowl sink, flat-panel cabinets, medium wood cabinets, quartz benchtops, beige splashback, ceramic splashback, stainless steel appliances, ceramic floors and with island.
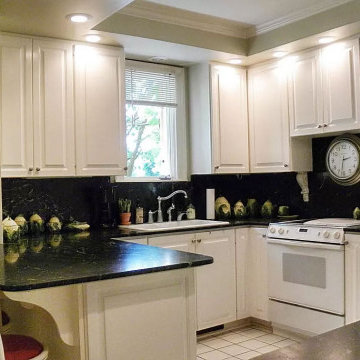
This Historical Home was built in the Columbia Country Club in 1925 and was ready for a new, modern kitchen which kept the traditional feel of the home. A previous sunroom addition created a dining room, but the original kitchen layout kept the two rooms divided. The kitchen was a small and cramped c-shape with a narrow door leading into the dining area.
The kitchen and dining room were completely opened up, creating a long, galley style, open layout which maximized the space and created a very good flow. Dimensions In Wood worked in conjuction with the client’s architect and contractor to complete this renovation.
Custom cabinets were built to use every square inch of the floorplan, with the cabinets extending all the way to the ceiling for the most storage possible. Our woodworkers even created a step stool, staining it to match the kitchen for reaching these high cabinets. The family already had a kitchen table and chairs they were happy with, so we refurbished them to match the kitchen’s new stain and paint color.
Crown molding top the cabinet boxes and extends across the ceiling where they create a coffered ceiling, highlighting the beautiful light fixtures centered on a wood medallion.
Columns were custom built to provide separation between the different sections of the kitchen, while also providing structural support.
Our master craftsmen kept the original 1925 glass cabinet doors, fitted them with modern hardware, repainted and incorporated them into new cabinet boxes. TASK LED Lighting was added to this china cabinet, highlighting the family’s decorative dishes.
Appliance Garage
On one side of the kitchen we built an appliance garage with doors that slide back into the cabinet, integrated power outlets and door activated lighting. Beside this is a small Galley Workstation for beverage and bar service which has the Galley Bar Kit perfect for sliced limes and more.
Baking Cabinet with Pocket Doors
On the opposite side, a baking cabinet was built to house a mixer and all the supplies needed for creating confections. Automatic LED lights, triggered by opening the door, create a perfect baker’s workstation. Both pocket doors slide back inside the cabinet for maximum workspace, then close to hide everything, leaving a clean, minimal kitchen devoid of clutter.
Super deep, custom drawers feature custom dividers beneath the baking cabinet. Then beneath the appliance garage another deep drawer has custom crafted produce boxes per the customer’s request.
Central to the kitchen is a walnut accent island with a granite countertop and a Stainless Steel Galley Workstation and an overhang for seating. Matching bar stools slide out of the way, under the overhang, when not in use. A color matched outlet cover hides power for the island whenever appliances are needed during preparation.
The Galley Workstation has several useful attachments like a cutting board, drying rack, colander holder, and more. Integrated into the stone countertops are a drinking water spigot, a soap dispenser, garbage disposal button and the pull out, sprayer integrated faucet.
Directly across from the conveniently positioned stainless steel sink is a Bertazzoni Italia stove with 5 burner cooktop. A custom mosaic tile backsplash makes a beautiful focal point. Then, on opposite sides of the stove, columns conceal Rev-a-Shelf pull out towers which are great for storing small items, spices, and more. All outlets on the stone covered walls also sport dual USB outlets for charging mobile devices.
Stainless Steel Whirlpool appliances throughout keep a consistent and clean look. The oven has a matching microwave above it which also works as a convection oven. Dual Whirlpool dishwashers can handle all the family’s dirty dishes.
The flooring has black, marble tile inlays surrounded by ceramic tile, which are period correct for the age of this home, while still being modern, durable and easy to clean.
Finally, just off the kitchen we also remodeled their bar and snack alcove. A small liquor cabinet, with a refrigerator and wine fridge sits opposite a snack bar and wine glass cabinets. Crown molding, granite countertops and cabinets were all customized to match this space with the rest of the stunning kitchen.
Dimensions In Wood is more than 40 years of custom cabinets. We always have been, but we want YOU to know just how much more there is to our Dimensions.
The Dimensions we cover are endless: custom cabinets, quality water, appliances, countertops, wooden beams, Marvin windows, and more. We can handle every aspect of your kitchen, bathroom or home remodel.
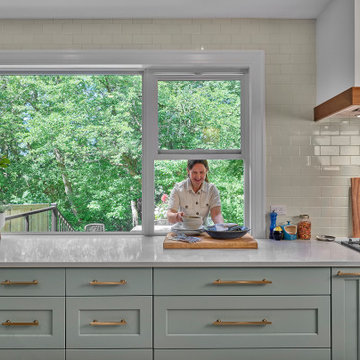
A pass-through to the exterior deck allows for convenient set up of patio table.
This is an example of a mid-sized traditional l-shaped eat-in kitchen in Edmonton with a farmhouse sink, shaker cabinets, grey cabinets, quartz benchtops, white splashback, ceramic splashback, stainless steel appliances, ceramic floors, with island, beige floor and white benchtop.
This is an example of a mid-sized traditional l-shaped eat-in kitchen in Edmonton with a farmhouse sink, shaker cabinets, grey cabinets, quartz benchtops, white splashback, ceramic splashback, stainless steel appliances, ceramic floors, with island, beige floor and white benchtop.
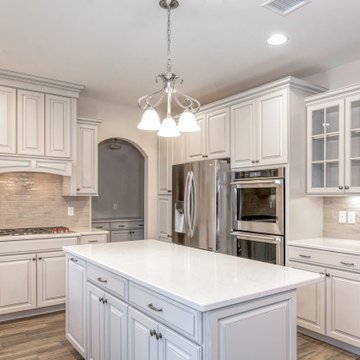
Large traditional u-shaped eat-in kitchen in New York with an undermount sink, raised-panel cabinets, grey cabinets, quartz benchtops, grey splashback, ceramic splashback, stainless steel appliances, ceramic floors, with island, multi-coloured floor and white benchtop.
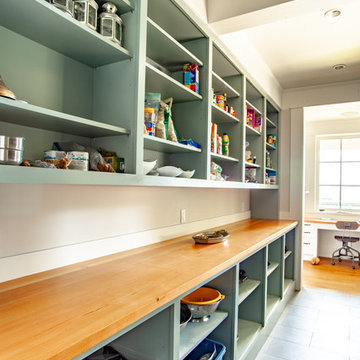
This custom waterfront home is situated on one of our favorite Gulf Islands. It features classic painted Prairie School cabinets by Merit Kitchens, mission style hardware, and various countertop surfaces including soapstone & live edge fir in the kitchen, maple butcher block in the pantry, stainless steel in the laundry, and quartz in the ensuite.
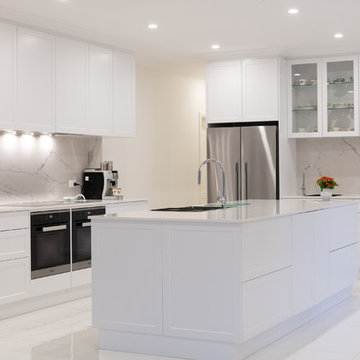
Expansive kitchen with large island bench . 2 Pak doors in modern shaker profile. Tip on mechanism ( no handles required).
Feature marble backsplash, double oven, 2 sinks, French door fridge.
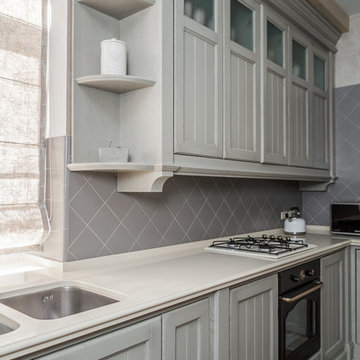
Кухня в стиле прованс светло-серая, фрагмент. Раковина с двумя чашами, каменная столешница, фартук кухни серая плитка.
This is an example of a mid-sized traditional single-wall eat-in kitchen in Other with an undermount sink, grey cabinets, solid surface benchtops, grey splashback, cement tile splashback, black appliances, ceramic floors, with island, brown floor, beige benchtop and shaker cabinets.
This is an example of a mid-sized traditional single-wall eat-in kitchen in Other with an undermount sink, grey cabinets, solid surface benchtops, grey splashback, cement tile splashback, black appliances, ceramic floors, with island, brown floor, beige benchtop and shaker cabinets.
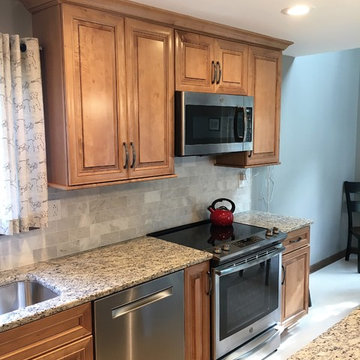
KraftMaid Vantage cabinetry Rutherford Maple Ginger with Sable Glaze on perimeter and Slate on the Island.
Mid-sized traditional l-shaped eat-in kitchen in Other with a double-bowl sink, raised-panel cabinets, medium wood cabinets, granite benchtops, beige splashback, marble splashback, stainless steel appliances, ceramic floors, with island, beige floor and beige benchtop.
Mid-sized traditional l-shaped eat-in kitchen in Other with a double-bowl sink, raised-panel cabinets, medium wood cabinets, granite benchtops, beige splashback, marble splashback, stainless steel appliances, ceramic floors, with island, beige floor and beige benchtop.
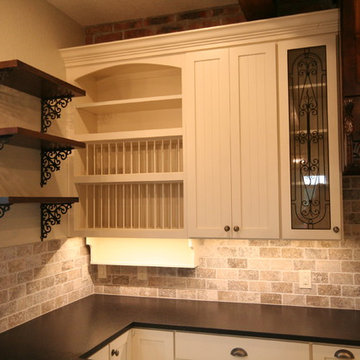
Kitchen in energy efficient focused home. Features stainless steel appliances, farm sink, modern lighting, custom cabinets, wood stained bar, granite countertops, large kitchen island, floor and wall tile, and a brick wall.
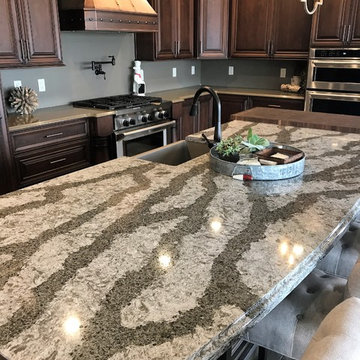
When this homeowner remodeled and added onto their existing home, they moved in with mom. It was a project that took several months. Lots of decision to make and so many options. With small children in the home, they specifically wanted virtually maintenance-free countertops. But what product and what design. Learning that Cambria was made in their home state of Minnesota, the product decision was easy. Not able to zero in on just one design for their whole home, they opted to use several designs beginning with Cambria Galloway quartz on the combination kitchen island that include wood and quartz; accented by Cambria Canongate on the perimeter cabinets. In the family room you'll find a large u-shaped wet bar with Cambria Sheffield countertops. If you wander the basement for some entertainment, you'll find a wine cellar with Cambria Blackwood and the master bathroom vanity showcases Cambria Darlington.
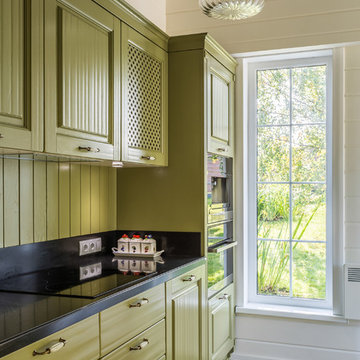
Photo of a small traditional single-wall kitchen in Moscow with green cabinets, marble benchtops, black appliances, ceramic floors, raised-panel cabinets, green splashback, timber splashback and multi-coloured floor.
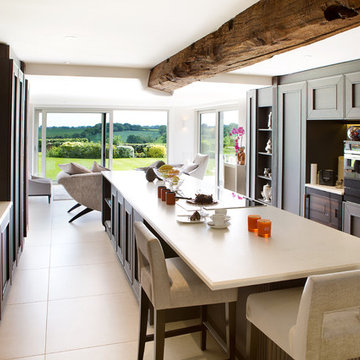
Matt Greaves Photography
This is an example of a large traditional galley eat-in kitchen in West Midlands with shaker cabinets, dark wood cabinets, granite benchtops, black appliances, with island, ceramic floors and exposed beam.
This is an example of a large traditional galley eat-in kitchen in West Midlands with shaker cabinets, dark wood cabinets, granite benchtops, black appliances, with island, ceramic floors and exposed beam.
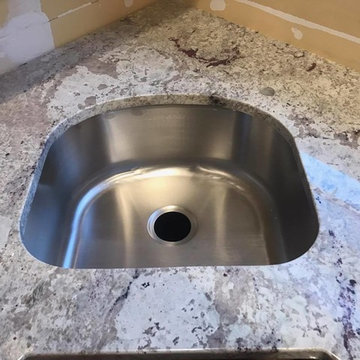
This is an example of a large traditional l-shaped eat-in kitchen in Boston with an undermount sink, raised-panel cabinets, medium wood cabinets, granite benchtops, stainless steel appliances, ceramic floors and no island.
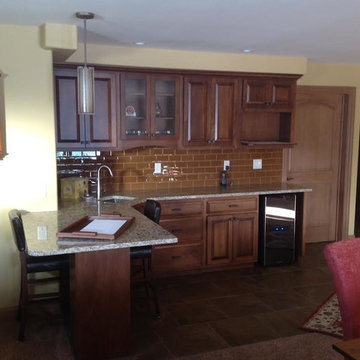
Design ideas for a mid-sized traditional single-wall open plan kitchen in Other with an undermount sink, raised-panel cabinets, dark wood cabinets, granite benchtops, brown splashback, porcelain splashback, stainless steel appliances, ceramic floors, a peninsula and brown floor.
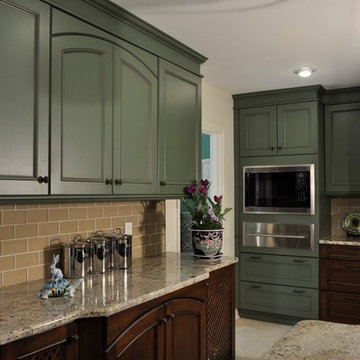
We are a full service interior design firm, and have been operating since 1979. We treat the design process as a collaborative effort, we listen to you and your wishes, and strive to create beautiful, as well as functional solutions for your environment.
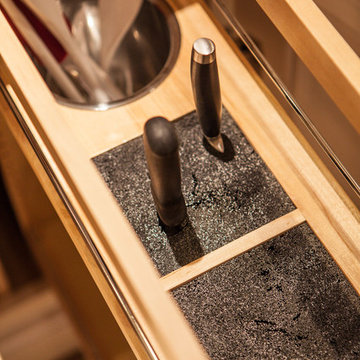
This multipurpose cabinet has roll outs with the top roll out featuring spice storage. The spoon holder and knife holder make utensil storage easy.
OnSite Commercial Photographers | Cedar Rapids, Iowa
https://jchuffman.com/
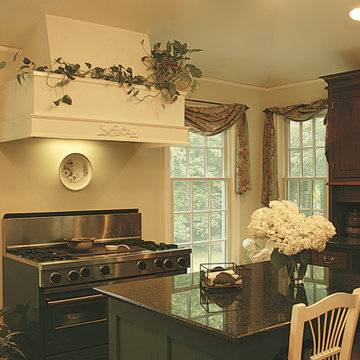
Bethesda Kitchen Addition
Inspiration for a small traditional l-shaped separate kitchen in DC Metro with with island, an undermount sink, recessed-panel cabinets, green cabinets, granite benchtops, stainless steel appliances, ceramic floors and beige floor.
Inspiration for a small traditional l-shaped separate kitchen in DC Metro with with island, an undermount sink, recessed-panel cabinets, green cabinets, granite benchtops, stainless steel appliances, ceramic floors and beige floor.
Traditional Kitchen with Ceramic Floors Design Ideas
11