Traditional Kitchen with Ceramic Floors Design Ideas
Refine by:
Budget
Sort by:Popular Today
41 - 60 of 22,987 photos
Item 1 of 3
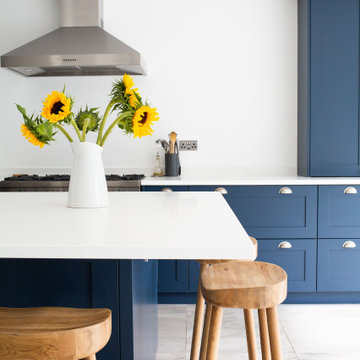
Mid-sized traditional single-wall open plan kitchen in Buckinghamshire with a drop-in sink, shaker cabinets, blue cabinets, solid surface benchtops, stainless steel appliances, ceramic floors, with island, grey floor and white benchtop.
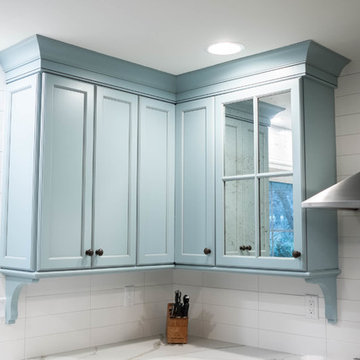
This is an example of a mid-sized traditional u-shaped eat-in kitchen in Philadelphia with a farmhouse sink, flat-panel cabinets, blue cabinets, quartzite benchtops, white splashback, ceramic splashback, coloured appliances, ceramic floors, with island, multi-coloured floor and white benchtop.
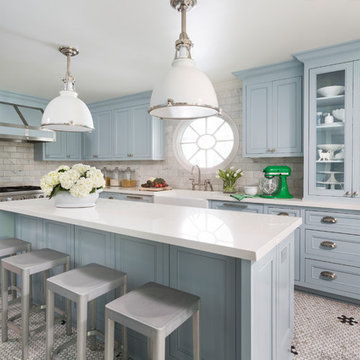
Photo of a traditional eat-in kitchen in Little Rock with a farmhouse sink, recessed-panel cabinets, blue cabinets, solid surface benchtops, white splashback, marble splashback, stainless steel appliances, ceramic floors, with island, white floor and white benchtop.
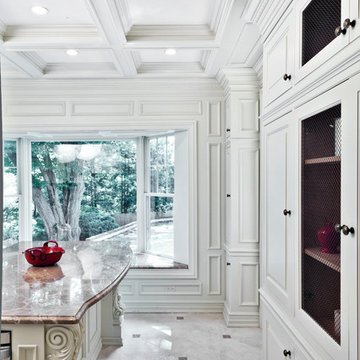
Design ideas for a large traditional l-shaped eat-in kitchen in New York with an undermount sink, raised-panel cabinets, beige cabinets, granite benchtops, beige splashback, ceramic splashback, stainless steel appliances, ceramic floors and multiple islands.
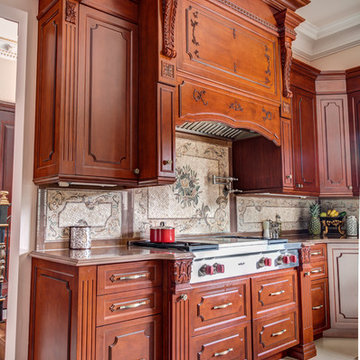
Custom two-tone traditional kitchen designed and fabricated by Teoria Interiors for a beautiful Kings Point residence.
Photography by Chris Veith
Design ideas for an expansive traditional u-shaped open plan kitchen in New York with a farmhouse sink, raised-panel cabinets, dark wood cabinets, granite benchtops, beige splashback, ceramic splashback, panelled appliances, ceramic floors, multiple islands and beige floor.
Design ideas for an expansive traditional u-shaped open plan kitchen in New York with a farmhouse sink, raised-panel cabinets, dark wood cabinets, granite benchtops, beige splashback, ceramic splashback, panelled appliances, ceramic floors, multiple islands and beige floor.
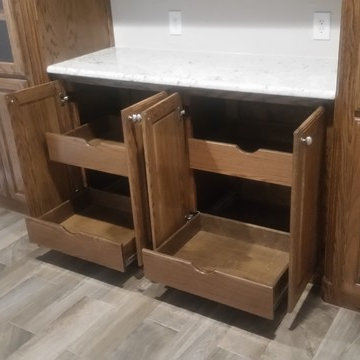
This is an extensive kitchen/dining remodel that involved the removal of a wall and moving a large support header to the attic. The customer wanted a custom oak desk that covering the entire wall of their home office to match the new kitchen cabinetry, large pantry, and hutch/china cabinet with glass doors.
The kitchen includes pullouts for spices and trash, as well as a cookie-sheet cabinet above the double oven. The island has an under-counter space for a large microwave and a stainless steel and glass vent hood for the cooktop.
The floors are tiled with a ceramic hard-wood styled tile that is very resilient to drops and spills.
All our cabinetry is custom made with 100% true-wood (no MDF of particle board), full-extension heavy-duty pull-out tracks, and European hidden-hinges.
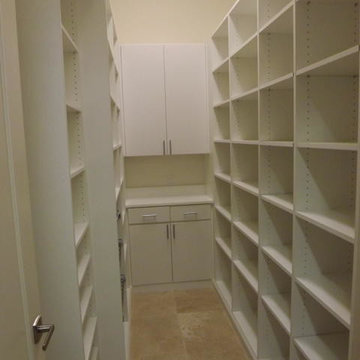
This is an example of a small traditional galley kitchen pantry in Tampa with open cabinets, white cabinets, laminate benchtops, white splashback, timber splashback and ceramic floors.
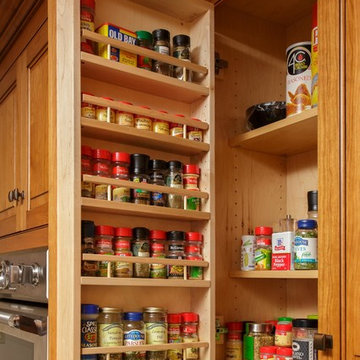
As you cook, a door-mounted spice rack keeps the spices available at your fingertips. Foxcraft Cabinets designed and built this natural cherry kitchen with a glazed finish. Notice the beaded face frame with inset doors.
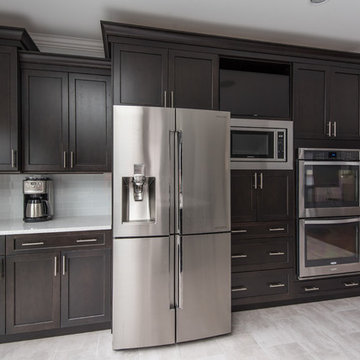
Design Services Provided - Architect was asked to convert this 1950's Split Level Style home into a Traditional Style home with a 2-story height grand entry foyer. The new design includes modern amenities such as a large 'Open Plan' kitchen, a family room, a home office, an oversized garage, spacious bedrooms with large closets, a second floor laundry room and a private master bedroom suite for the owners that includes two walk-in closets and a grand master bathroom with a vaulted ceiling. The Architect presented the new design using Professional 3D Design Software. This approach allowed the Owners to clearly understand the proposed design and secondly, it was beneficial to the Contractors who prepared Preliminary Cost Estimates. The construction duration was nine months and the project was completed in September 2015. The client is thrilled with the end results! We established a wonderful working relationship and a lifetime friendship. I am truly thankful for this opportunity to design this home and work with this client!
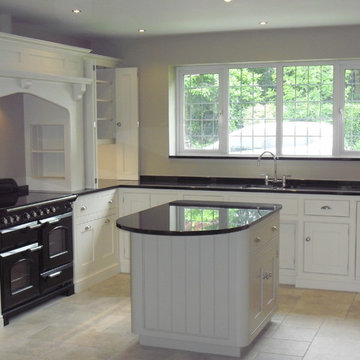
Black Pearl granite worktops on island in 30mm.
www.cheshiregraniteworktops.co.uk
Inspiration for a mid-sized traditional l-shaped eat-in kitchen in Manchester with an undermount sink, shaker cabinets, white cabinets, granite benchtops, black splashback, black appliances, ceramic floors and with island.
Inspiration for a mid-sized traditional l-shaped eat-in kitchen in Manchester with an undermount sink, shaker cabinets, white cabinets, granite benchtops, black splashback, black appliances, ceramic floors and with island.
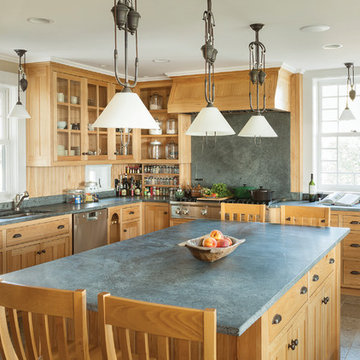
Architect: Russ Tyson, Whitten Architects
Photography By: Trent Bell Photography
“Excellent expression of shingle style as found in southern Maine. Exciting without being at all overwrought or bombastic.”
This shingle-style cottage in a small coastal village provides its owners a cherished spot on Maine’s rocky coastline. This home adapts to its immediate surroundings and responds to views, while keeping solar orientation in mind. Sited one block east of a home the owners had summered in for years, the new house conveys a commanding 180-degree view of the ocean and surrounding natural beauty, while providing the sense that the home had always been there. Marvin Ultimate Double Hung Windows stayed in line with the traditional character of the home, while also complementing the custom French doors in the rear.
The specification of Marvin Window products provided confidence in the prevalent use of traditional double-hung windows on this highly exposed site. The ultimate clad double-hung windows were a perfect fit for the shingle-style character of the home. Marvin also built custom French doors that were a great fit with adjacent double-hung units.
MARVIN PRODUCTS USED:
Integrity Awning Window
Integrity Casement Window
Marvin Special Shape Window
Marvin Ultimate Awning Window
Marvin Ultimate Casement Window
Marvin Ultimate Double Hung Window
Marvin Ultimate Swinging French Door
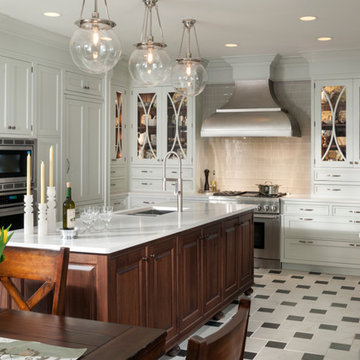
Here we have a beautiful, white kitchen that features cabinetry from Wood-Mode. There are stainless steel appliances, including a stainless steel vent hood, which make any kitchen functional and elegant. Stainless steel proves to be easy care and easy to work. The white cabinets on the wall are accented wonderfully with a dark-wooden island that has a countertop to match the rest of the kitchen. We always have a dark-wooden table that goes with the island to tie everything together. The decor in this kitchen includes a gorgeous flower arrangement of yellow tulips, fruit bowls and white candles.
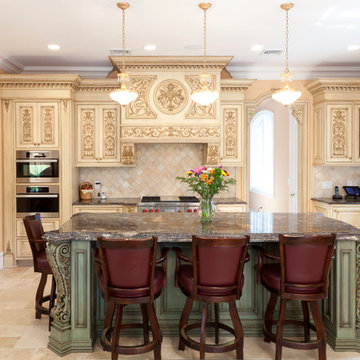
This is an example of a large traditional l-shaped eat-in kitchen in New York with an undermount sink, raised-panel cabinets, beige cabinets, granite benchtops, beige splashback, ceramic splashback, stainless steel appliances, ceramic floors and multiple islands.
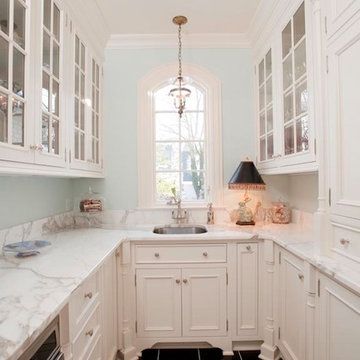
This homeowner lived on a very prominent golf course and wanted to feel like he was on the putting green of the 9th hole while standing at his family room window. The existing layout of the home had the garage enjoying that view with the outdated dining room, family room and kitchen further back on the lot. We completely demoed the garage and a section of the home, allowing us to design and build with that view in mind. The completed project has the family room at the back of the home with a gorgeous view of the golf course from two large curved bay windows. A new fireplace with custom cabinetry and shelf niches and coffered high ceilings makes this room a treasure. The new kitchen boasts of white painted cabinetry, an island with wood top and a 6 burner Wolf cooktop with a custom hood, white tile with multiple trim details and a pot filler faucet. A Butler’s Pantry was added for entertaining complete with beautiful white painted cabinetry with glass upper cabinets, marble countertops and a prep sink and faucet. We converted an unused dining room into a custom, high-end home office with beautiful site- built mahogany bookcases to showcase the homeowners book collections. To complete this renovation, we added a “friends” entry and a mudroom for improved access and functionality. The transformation is not only efficient but aesthetically pleasing to the eye and exceeded the homeowner’s expectations to enjoy their view of the 9th hole.
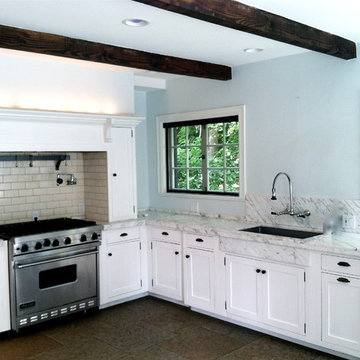
Builder- Landmark Building inc. /
Designer- Mariah O'brien Interiors
Design ideas for a mid-sized traditional l-shaped separate kitchen in Los Angeles with an undermount sink, shaker cabinets, white cabinets, marble benchtops, beige splashback, subway tile splashback, stainless steel appliances, ceramic floors, no island and brown floor.
Design ideas for a mid-sized traditional l-shaped separate kitchen in Los Angeles with an undermount sink, shaker cabinets, white cabinets, marble benchtops, beige splashback, subway tile splashback, stainless steel appliances, ceramic floors, no island and brown floor.
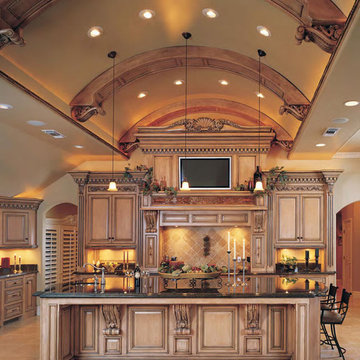
These are catalogue photos of our beautiful cabinets after they have been finished and modeled.
Inspiration for a large traditional u-shaped eat-in kitchen in Louisville with raised-panel cabinets, light wood cabinets, granite benchtops, beige splashback, ceramic splashback, ceramic floors and with island.
Inspiration for a large traditional u-shaped eat-in kitchen in Louisville with raised-panel cabinets, light wood cabinets, granite benchtops, beige splashback, ceramic splashback, ceramic floors and with island.
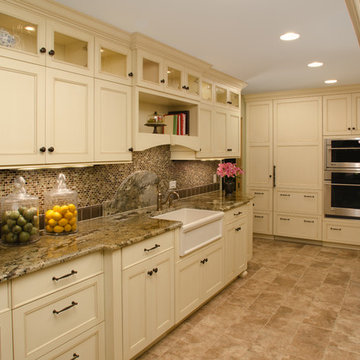
A few adjustments to the kitchen layout greatly improved the functionality of the kitchen and made a narrow space feel larger. One of the practical goals was to maximize storage space. The new kitchen now has integrated pull out spice cabinets that look like a bank of drawers, vertical platter storage, pot and pan drawers, roll out shelves, and blind corner cabinets with pull out baskets for infrequently used items. The smartly placed peg drawers for the storage of plates and bowls are directly adjacent to the dishwasher and close to the table for ease in setting the table and loading/unloading the dishwasher.
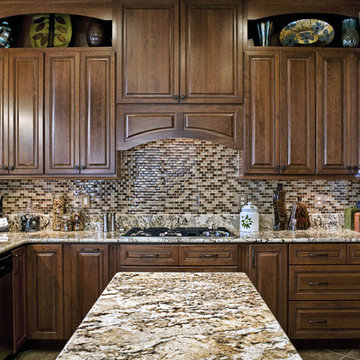
The eye-catching backsplash of glass mosaic min-subway tiles runs all the way between the base and upper cabinets.
This is an example of a mid-sized traditional u-shaped eat-in kitchen in DC Metro with granite benchtops, raised-panel cabinets, medium wood cabinets, multi-coloured splashback, mosaic tile splashback, an undermount sink, stainless steel appliances, ceramic floors and with island.
This is an example of a mid-sized traditional u-shaped eat-in kitchen in DC Metro with granite benchtops, raised-panel cabinets, medium wood cabinets, multi-coloured splashback, mosaic tile splashback, an undermount sink, stainless steel appliances, ceramic floors and with island.

This Historical Home was built in the Columbia Country Club in 1925 and was ready for a new, modern kitchen which kept the traditional feel of the home. A previous sunroom addition created a dining room, but the original kitchen layout kept the two rooms divided. The kitchen was a small and cramped c-shape with a narrow door leading into the dining area.
The kitchen and dining room were completely opened up, creating a long, galley style, open layout which maximized the space and created a very good flow. Dimensions In Wood worked in conjuction with the client’s architect and contractor to complete this renovation.
Custom cabinets were built to use every square inch of the floorplan, with the cabinets extending all the way to the ceiling for the most storage possible. Our woodworkers even created a step stool, staining it to match the kitchen for reaching these high cabinets. The family already had a kitchen table and chairs they were happy with, so we refurbished them to match the kitchen’s new stain and paint color.
Crown molding top the cabinet boxes and extends across the ceiling where they create a coffered ceiling, highlighting the beautiful light fixtures centered on a wood medallion.
Columns were custom built to provide separation between the different sections of the kitchen, while also providing structural support.
Our master craftsmen kept the original 1925 glass cabinet doors, fitted them with modern hardware, repainted and incorporated them into new cabinet boxes. TASK LED Lighting was added to this china cabinet, highlighting the family’s decorative dishes.
Appliance Garage
On one side of the kitchen we built an appliance garage with doors that slide back into the cabinet, integrated power outlets and door activated lighting. Beside this is a small Galley Workstation for beverage and bar service which has the Galley Bar Kit perfect for sliced limes and more.
Baking Cabinet with Pocket Doors
On the opposite side, a baking cabinet was built to house a mixer and all the supplies needed for creating confections. Automatic LED lights, triggered by opening the door, create a perfect baker’s workstation. Both pocket doors slide back inside the cabinet for maximum workspace, then close to hide everything, leaving a clean, minimal kitchen devoid of clutter.
Super deep, custom drawers feature custom dividers beneath the baking cabinet. Then beneath the appliance garage another deep drawer has custom crafted produce boxes per the customer’s request.
Central to the kitchen is a walnut accent island with a granite countertop and a Stainless Steel Galley Workstation and an overhang for seating. Matching bar stools slide out of the way, under the overhang, when not in use. A color matched outlet cover hides power for the island whenever appliances are needed during preparation.
The Galley Workstation has several useful attachments like a cutting board, drying rack, colander holder, and more. Integrated into the stone countertops are a drinking water spigot, a soap dispenser, garbage disposal button and the pull out, sprayer integrated faucet.
Directly across from the conveniently positioned stainless steel sink is a Bertazzoni Italia stove with 5 burner cooktop. A custom mosaic tile backsplash makes a beautiful focal point. Then, on opposite sides of the stove, columns conceal Rev-a-Shelf pull out towers which are great for storing small items, spices, and more. All outlets on the stone covered walls also sport dual USB outlets for charging mobile devices.
Stainless Steel Whirlpool appliances throughout keep a consistent and clean look. The oven has a matching microwave above it which also works as a convection oven. Dual Whirlpool dishwashers can handle all the family’s dirty dishes.
The flooring has black, marble tile inlays surrounded by ceramic tile, which are period correct for the age of this home, while still being modern, durable and easy to clean.
Finally, just off the kitchen we also remodeled their bar and snack alcove. A small liquor cabinet, with a refrigerator and wine fridge sits opposite a snack bar and wine glass cabinets. Crown molding, granite countertops and cabinets were all customized to match this space with the rest of the stunning kitchen.
Dimensions In Wood is more than 40 years of custom cabinets. We always have been, but we want YOU to know just how much more there is to our Dimensions.
The Dimensions we cover are endless: custom cabinets, quality water, appliances, countertops, wooden beams, Marvin windows, and more. We can handle every aspect of your kitchen, bathroom or home remodel.
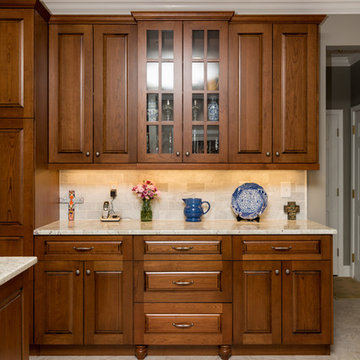
This is an example of a mid-sized traditional u-shaped open plan kitchen in DC Metro with an undermount sink, raised-panel cabinets, medium wood cabinets, granite benchtops, grey splashback, porcelain splashback, stainless steel appliances, ceramic floors, with island, beige floor and beige benchtop.
Traditional Kitchen with Ceramic Floors Design Ideas
3