Traditional Kitchen with Ceramic Floors Design Ideas
Refine by:
Budget
Sort by:Popular Today
61 - 80 of 22,993 photos
Item 1 of 3
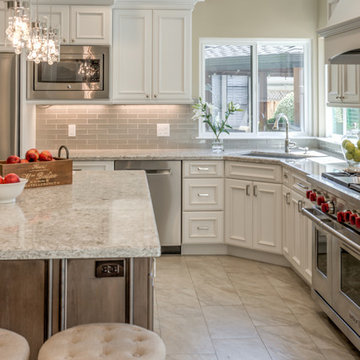
Treve Johnson Photography
This is an example of a mid-sized traditional u-shaped eat-in kitchen in San Francisco with an undermount sink, white cabinets, quartz benchtops, glass tile splashback, stainless steel appliances, ceramic floors, with island, white floor, recessed-panel cabinets and grey splashback.
This is an example of a mid-sized traditional u-shaped eat-in kitchen in San Francisco with an undermount sink, white cabinets, quartz benchtops, glass tile splashback, stainless steel appliances, ceramic floors, with island, white floor, recessed-panel cabinets and grey splashback.
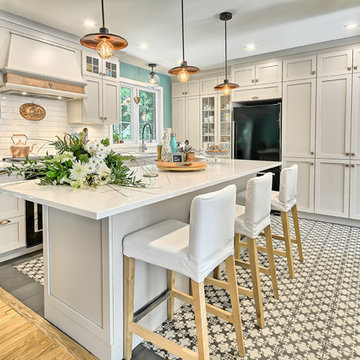
Réalisation : Isacrea Cucina
Designer : Véronique Cimon
Cuisine : Miralis
Comptoir : Granit Design
Quartz : Caesarstone Canada
Installation : SR Construction
Photo : France Larose - CASA MÉDIA - Photos Immobilières Laurentides
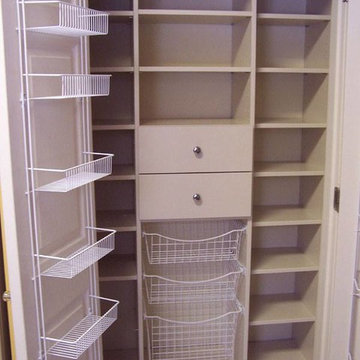
Inspiration for a mid-sized traditional kitchen pantry in New York with open cabinets, white cabinets and ceramic floors.
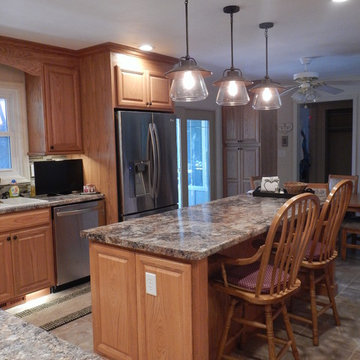
From inspiration to installation let us help make your renovation dreams a reality!
Lowes 167 - Project Specialist of Interiors, Patti Yost. 309.415.1365
patricia.yost@store.lowes.com
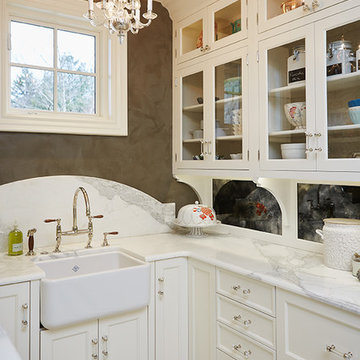
Builder: J. Peterson Homes
Interior Designer: Francesca Owens
Photographers: Ashley Avila Photography, Bill Hebert, & FulView
Capped by a picturesque double chimney and distinguished by its distinctive roof lines and patterned brick, stone and siding, Rookwood draws inspiration from Tudor and Shingle styles, two of the world’s most enduring architectural forms. Popular from about 1890 through 1940, Tudor is characterized by steeply pitched roofs, massive chimneys, tall narrow casement windows and decorative half-timbering. Shingle’s hallmarks include shingled walls, an asymmetrical façade, intersecting cross gables and extensive porches. A masterpiece of wood and stone, there is nothing ordinary about Rookwood, which combines the best of both worlds.
Once inside the foyer, the 3,500-square foot main level opens with a 27-foot central living room with natural fireplace. Nearby is a large kitchen featuring an extended island, hearth room and butler’s pantry with an adjacent formal dining space near the front of the house. Also featured is a sun room and spacious study, both perfect for relaxing, as well as two nearby garages that add up to almost 1,500 square foot of space. A large master suite with bath and walk-in closet which dominates the 2,700-square foot second level which also includes three additional family bedrooms, a convenient laundry and a flexible 580-square-foot bonus space. Downstairs, the lower level boasts approximately 1,000 more square feet of finished space, including a recreation room, guest suite and additional storage.
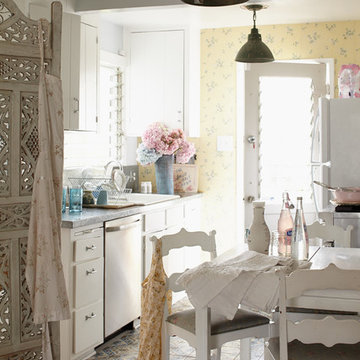
A house inspired by Russian folk cottages. The painted Indian screen partitions the kitchen from the living room; the kitchen door opens to the garden. The chairs were refreshed with Anastasia fabric from the Shabby Chic fabric collection.
Photo Credit: Amy Neunsinger
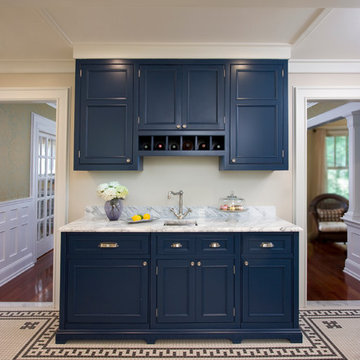
Blue custom cabinetry designed to fashion a period Butler's Pantry serves as a Beverage and entertainment bar with concealed beverage refrigerator on the left and ice maker on the right. White marble counters with polished nickel bar faucet complete the look.
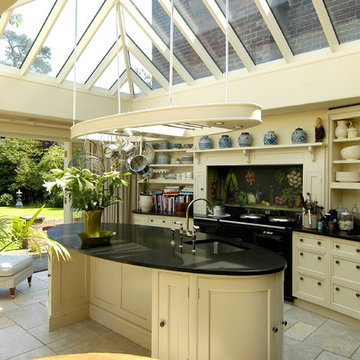
Photo of a large traditional single-wall eat-in kitchen in Hertfordshire with an undermount sink, recessed-panel cabinets, beige cabinets, black appliances, granite benchtops, multi-coloured splashback, ceramic floors, with island and black benchtop.
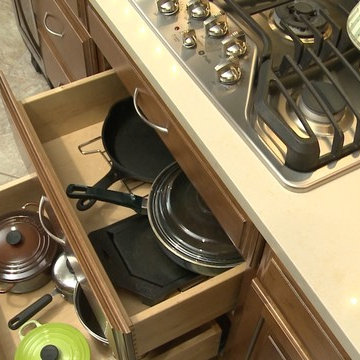
Pots and Pans Drawer used to organize cookware.
Photo of a mid-sized traditional kitchen in New York with medium wood cabinets, stainless steel appliances, ceramic floors, an undermount sink, flat-panel cabinets, multi-coloured splashback, stone tile splashback and with island.
Photo of a mid-sized traditional kitchen in New York with medium wood cabinets, stainless steel appliances, ceramic floors, an undermount sink, flat-panel cabinets, multi-coloured splashback, stone tile splashback and with island.

Inspiration for a large traditional single-wall open plan kitchen in Paris with an integrated sink, beaded inset cabinets, grey cabinets, beige splashback, ceramic splashback, ceramic floors, grey floor and brown benchtop.
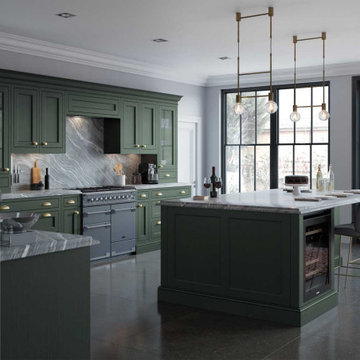
In-frame beaded shaker-style kitchen, painted in a matte forest green with moulded skirting plinth, giving it a classical look. This kitchen has natural stone surfaces and wall cladding with satin brass cup handles and knobs. The kitchen island is topped with a grey marble counter top with designer globe pendant lights hanging above.
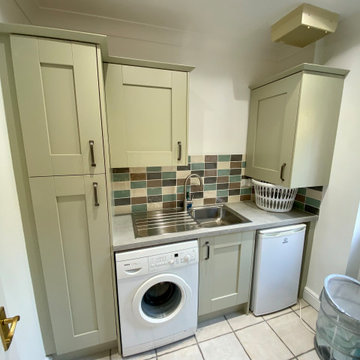
This kitchen is another that has been designed by George from our Horsham showroom and is another that has been installed by our fitting team in the local Horsham area. This kitchen is slightly different to most of our installations as it uses the Trend range which is the trade arm of the British Mereway company. As you would expect with a kitchen closely related to Mereway’s own, this kitchen boasts extreme durability and all the style that is incorporated into luxury Mereway kitchen.
The shade used in this kitchen is the immensely popular Sage Green which is used in the five-piece woodgrain shaker door. The combination of a shaker door and a pale green shade is an extremely popular choice at the moment as it helps to create a light ambience in the kitchen area. The five-piece woodgrain shaker used here features a deep grained finish adding texture to the kitchen. The reason this door is named ‘five-piece’ is because the five components used to create the door are used in such a way that it helps to allow natural movement of the material. Manufacturing in this way ensures the durability of the door for many years to come.
Trend carries all the quality and manufacturing experience of the Mereway name at a slightly more affordable price. This kitchen for example is from the Trend’s second price group but still has enviable quality. Alongside the kitchen installation we have also installed Trend furniture into the utility room where this customer has used their own existing appliances.
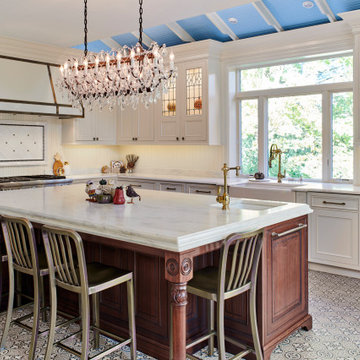
Photo of a large traditional l-shaped eat-in kitchen in New York with a farmhouse sink, beaded inset cabinets, white cabinets, marble benchtops, white splashback, stainless steel appliances, ceramic floors, with island, multi-coloured floor, white benchtop and vaulted.
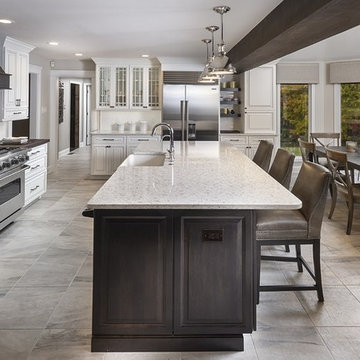
Beautiful updated kitchen with a twist of transitional and traditional features!
Large traditional eat-in kitchen in Philadelphia with a farmhouse sink, raised-panel cabinets, white cabinets, stainless steel appliances, ceramic floors, with island, grey floor, multi-coloured splashback, black benchtop, quartz benchtops, subway tile splashback and exposed beam.
Large traditional eat-in kitchen in Philadelphia with a farmhouse sink, raised-panel cabinets, white cabinets, stainless steel appliances, ceramic floors, with island, grey floor, multi-coloured splashback, black benchtop, quartz benchtops, subway tile splashback and exposed beam.
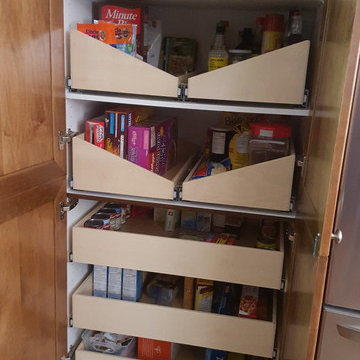
Design ideas for a traditional kitchen in Toronto with medium wood cabinets, granite benchtops, ceramic floors and brown floor.
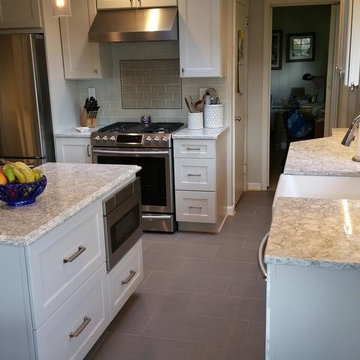
This is an example of a small traditional l-shaped separate kitchen in New York with a farmhouse sink, shaker cabinets, white cabinets, granite benchtops, grey splashback, ceramic splashback, stainless steel appliances, ceramic floors and with island.
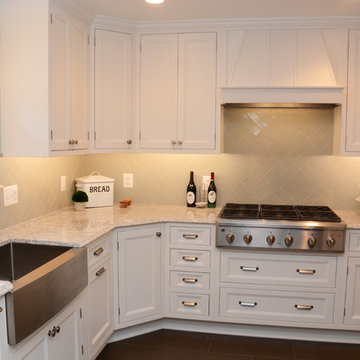
This kitchen features Brighton Cabinetry with a Monroe door style and Iceberg Maple finish. The countertops are LG Viatera Everest quartz. The floor tile is ceramic Gazzini Trendy 12"x24" in Coffee color.
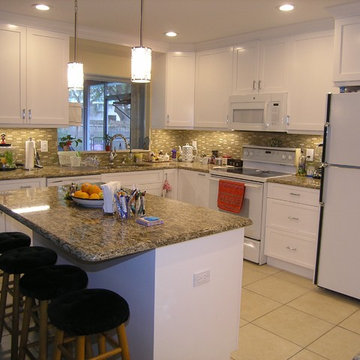
Mid-sized traditional u-shaped eat-in kitchen in Tampa with a double-bowl sink, shaker cabinets, white cabinets, granite benchtops, green splashback, matchstick tile splashback, stainless steel appliances, ceramic floors and with island.
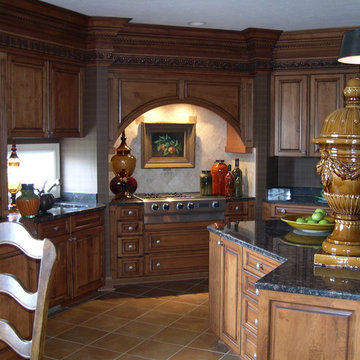
Inspiration for a large traditional eat-in kitchen in Cleveland with raised-panel cabinets, dark wood cabinets, granite benchtops, grey splashback, ceramic splashback, stainless steel appliances, ceramic floors, with island and an undermount sink.
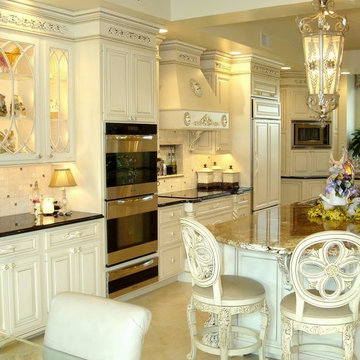
Photo of a large traditional u-shaped separate kitchen in New York with an undermount sink, raised-panel cabinets, white cabinets, granite benchtops, beige splashback, stone tile splashback, panelled appliances, ceramic floors, with island and beige floor.
Traditional Kitchen with Ceramic Floors Design Ideas
4