Traditional Kitchen with Glass Tile Splashback Design Ideas
Refine by:
Budget
Sort by:Popular Today
81 - 100 of 13,681 photos
Item 1 of 3
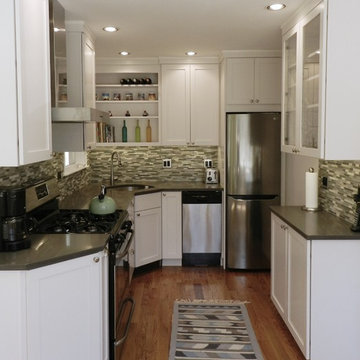
Inspiration for a small traditional u-shaped kitchen in New York with an undermount sink, shaker cabinets, white cabinets, solid surface benchtops, multi-coloured splashback, glass tile splashback, stainless steel appliances, medium hardwood floors, no island, brown floor and grey benchtop.
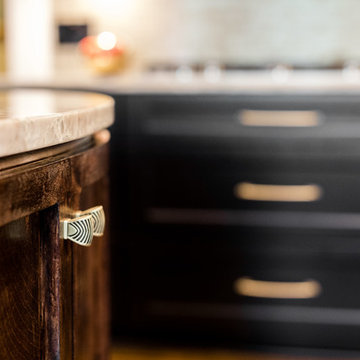
This stunning Art Deco Kitchen was a labor of love and vision for our creative homeowners who were ready to update their kitchen of 30+ years. By removing the peninsula island and creating space for a seated banquette, we were able to custom design and a curved mahogany island and curved bench to offset the straight dramatic dark lines of the main kitchen. With gold metallic tile and the new Litze Faucet in split finish of gold and black, we think drama in the kitchen looks fabulous indeed!
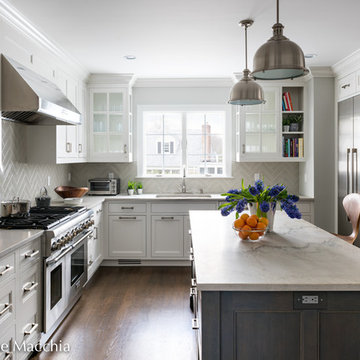
The kitchen's natural light along with strategically placed recessed lights and high-design island lighting supports ample light in all areas of the kitchen. The white macaubas countertops have subtle texture. We love this kitchen!
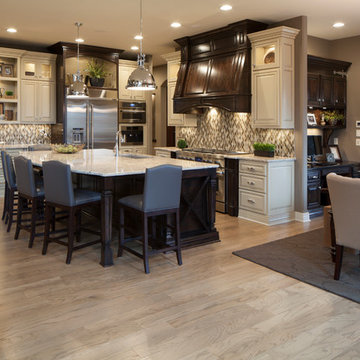
Interior Design by Michele Hybner and Shawn Falcone. Photo by Jeffrey Beebe Photography.
Large traditional l-shaped open plan kitchen in Omaha with an undermount sink, raised-panel cabinets, white cabinets, quartzite benchtops, brown splashback, glass tile splashback, stainless steel appliances, light hardwood floors, with island and beige floor.
Large traditional l-shaped open plan kitchen in Omaha with an undermount sink, raised-panel cabinets, white cabinets, quartzite benchtops, brown splashback, glass tile splashback, stainless steel appliances, light hardwood floors, with island and beige floor.
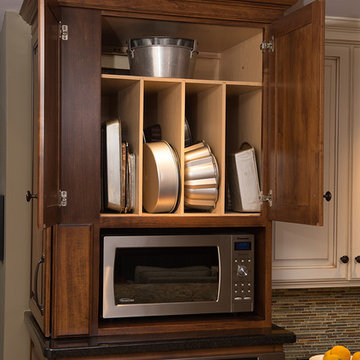
Upper cabinet baking pan storage.
Alex Claney Photography, LauraDesignCo.
Large traditional open plan kitchen in Chicago with a double-bowl sink, raised-panel cabinets, granite benchtops, multi-coloured splashback, glass tile splashback, stainless steel appliances, medium hardwood floors, with island and medium wood cabinets.
Large traditional open plan kitchen in Chicago with a double-bowl sink, raised-panel cabinets, granite benchtops, multi-coloured splashback, glass tile splashback, stainless steel appliances, medium hardwood floors, with island and medium wood cabinets.
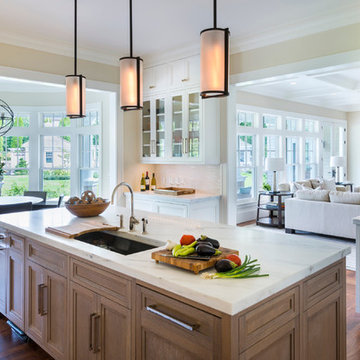
Design ideas for a large traditional galley eat-in kitchen in Boston with recessed-panel cabinets, marble benchtops, white splashback, glass tile splashback, dark hardwood floors, with island and brown floor.
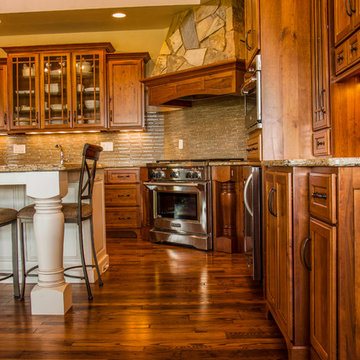
Photo of a large traditional l-shaped eat-in kitchen in Other with dark wood cabinets, quartzite benchtops, beige splashback, glass tile splashback, stainless steel appliances, recessed-panel cabinets, dark hardwood floors and with island.
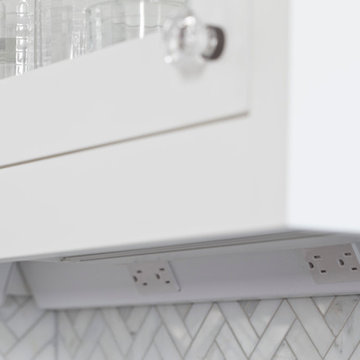
Under-cabinet kitchen outlets are visually discrete in this remodel of a 1931 Tudor home.
Architect: Carol Sundstrom, AIA
Contractor: Model Remodel
Cabinetry: Pete's Cabinet Shop
Photography: © Cindy Apple Photography
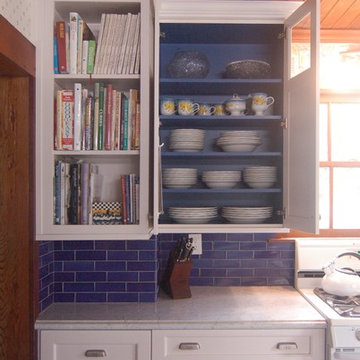
A Victorian era farmhouse in downtown San Luis Obispo get a facelift with this new crisp white kitchen. We finished the interiors of the glass door cabinets in a bright blue for accent -- which the homeowner carried through to the subway tile splash and linoleum flooring.
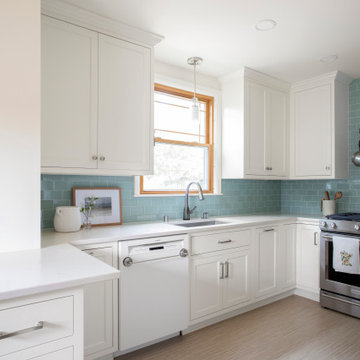
Design ideas for a small traditional galley eat-in kitchen in Minneapolis with an undermount sink, shaker cabinets, white cabinets, granite benchtops, blue splashback, glass tile splashback, stainless steel appliances, bamboo floors, a peninsula, grey floor and white benchtop.
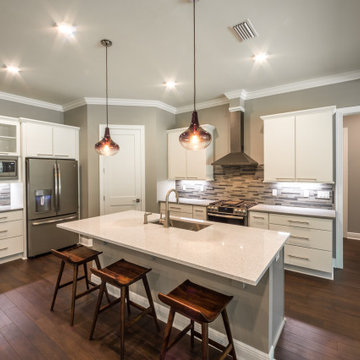
Custom kitchen with quart countertops, stainless steel appliances, luxury vinyl flooring, and tile backsplash.
Photo of a mid-sized traditional l-shaped open plan kitchen with a double-bowl sink, flat-panel cabinets, white cabinets, quartz benchtops, multi-coloured splashback, glass tile splashback, stainless steel appliances, vinyl floors, with island, brown floor and white benchtop.
Photo of a mid-sized traditional l-shaped open plan kitchen with a double-bowl sink, flat-panel cabinets, white cabinets, quartz benchtops, multi-coloured splashback, glass tile splashback, stainless steel appliances, vinyl floors, with island, brown floor and white benchtop.
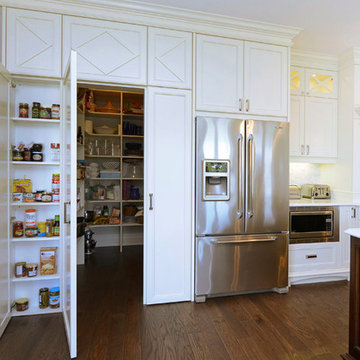
A custom built, hidden walk-in pantry is like a secret room for culinary goods.
Inspiration for a traditional kitchen pantry in Other with an integrated sink, recessed-panel cabinets, white cabinets, quartzite benchtops, grey splashback, glass tile splashback, stainless steel appliances, dark hardwood floors, with island, brown floor and white benchtop.
Inspiration for a traditional kitchen pantry in Other with an integrated sink, recessed-panel cabinets, white cabinets, quartzite benchtops, grey splashback, glass tile splashback, stainless steel appliances, dark hardwood floors, with island, brown floor and white benchtop.
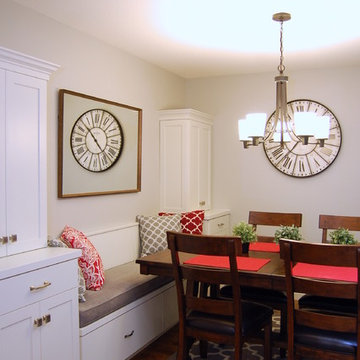
New banquet with storage below and hutch cabinetry flanking either side.
Designer's Edge
Inspiration for a small traditional u-shaped open plan kitchen in Portland with an undermount sink, shaker cabinets, white cabinets, quartz benchtops, grey splashback, glass tile splashback, stainless steel appliances, medium hardwood floors, a peninsula and grey benchtop.
Inspiration for a small traditional u-shaped open plan kitchen in Portland with an undermount sink, shaker cabinets, white cabinets, quartz benchtops, grey splashback, glass tile splashback, stainless steel appliances, medium hardwood floors, a peninsula and grey benchtop.
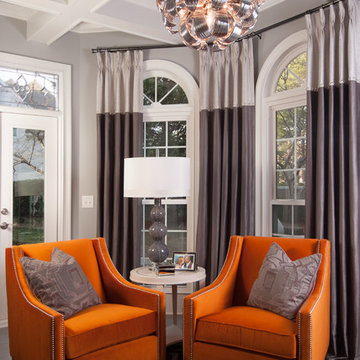
Scott Johnson
This is an example of a mid-sized traditional galley eat-in kitchen in Atlanta with with island, an undermount sink, raised-panel cabinets, white cabinets, quartzite benchtops, grey splashback, glass tile splashback, stainless steel appliances, ceramic floors and grey floor.
This is an example of a mid-sized traditional galley eat-in kitchen in Atlanta with with island, an undermount sink, raised-panel cabinets, white cabinets, quartzite benchtops, grey splashback, glass tile splashback, stainless steel appliances, ceramic floors and grey floor.
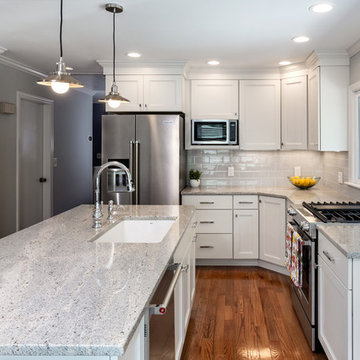
Design ideas for a mid-sized traditional l-shaped eat-in kitchen in New York with an undermount sink, shaker cabinets, white cabinets, granite benchtops, grey splashback, glass tile splashback, stainless steel appliances, medium hardwood floors, with island and brown floor.
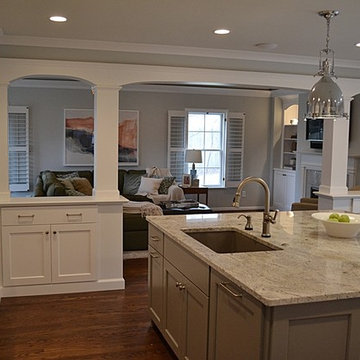
We transformed the existing formal dining room and hallway into a new kitchen. We opened the wall to connect the new kitchen and family room.
Chris Marshall
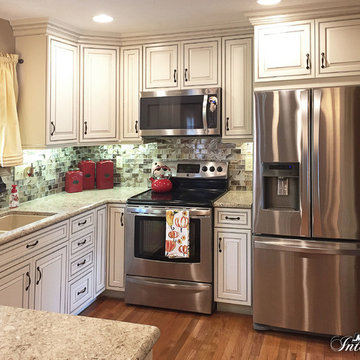
Mid-sized traditional u-shaped separate kitchen in Other with an undermount sink, white cabinets, quartz benchtops, multi-coloured splashback, glass tile splashback, stainless steel appliances and medium hardwood floors.
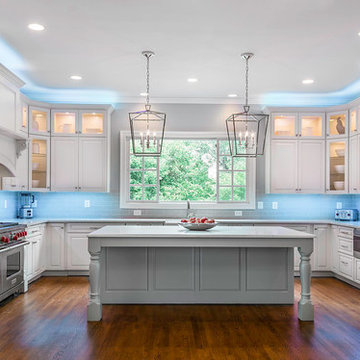
The perimeter cabinets are finished in Antique White and the island in Cadet Grey. The kitchen features Zodiaq London Sky quartz counter tops, island seating for six, pot filler, Franke Farmhouse fireclay sink, two-tiered wall cabinets with glass at the top tier and corners, toe-kick step stool, (4) toe-kick drawers, (2) hidden spice pull-outs, (4) double base cabinet pull-outs, cutlery divider inserts, knife block insert, double trash pull-out, (2) lazy Susans, (2) under sink cleaning supply pull-outs, custom vertical storage, wood hood, decorative crown, hand carved corbels and large furniture legs. The all Wolf/Sub Zero appliances include two paneled Asko dishwashers, 48” paneled Sub-Zero, Best hood insert, Wolf 48” dual fuel range, Wolf paneled warming drawer and Wolf under counter drawer microwave. Glass cabinets have interior puck lighting, multi-color changing under cabinet lighting and up lighting. The back splash for the main perimeter of the kitchen is 3x12 grey ceramic tile.
Jack Cook Photography
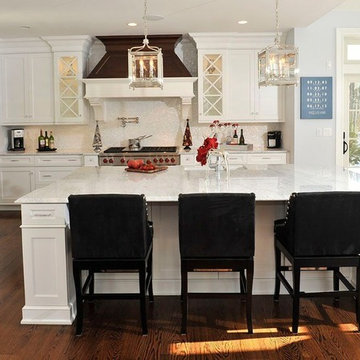
This is an example of a mid-sized traditional l-shaped open plan kitchen in New York with a farmhouse sink, recessed-panel cabinets, white cabinets, marble benchtops, glass tile splashback, stainless steel appliances, medium hardwood floors and with island.
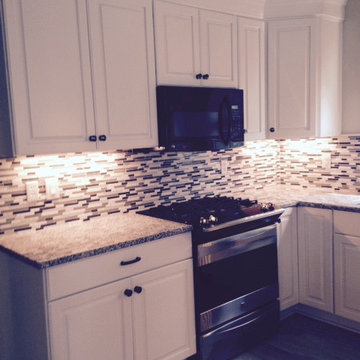
This is an example of a mid-sized traditional u-shaped open plan kitchen in Charlotte with an undermount sink, raised-panel cabinets, white cabinets, granite benchtops, grey splashback, glass tile splashback, white appliances, vinyl floors and a peninsula.
Traditional Kitchen with Glass Tile Splashback Design Ideas
5