Traditional Kitchen with Laminate Floors Design Ideas
Refine by:
Budget
Sort by:Popular Today
1 - 20 of 3,242 photos
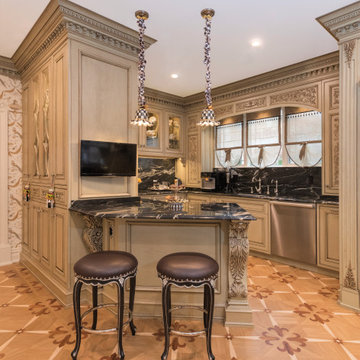
Design ideas for a large traditional u-shaped eat-in kitchen in New York with a farmhouse sink, recessed-panel cabinets, beige cabinets, granite benchtops, multi-coloured splashback, window splashback, stainless steel appliances, laminate floors, multi-coloured floor and black benchtop.
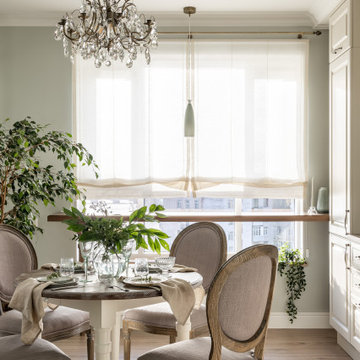
Photo of a small traditional single-wall eat-in kitchen in Saint Petersburg with an undermount sink, raised-panel cabinets, beige cabinets, solid surface benchtops, blue splashback, ceramic splashback, white appliances, laminate floors, no island, beige floor and brown benchtop.
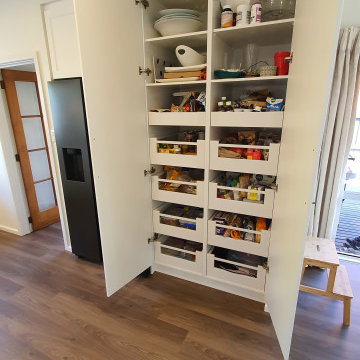
For the drawer and door fronts this was done in Dezignatek with the Contemporary design. Colour was in Dezignatek Ecru Matt.
Open shelves and floating shelves in Dezignatek Ranfurly Oak.
Benchtop in Caesarstone 20mmGeorgian Bluffs.
Two BLUM Towers were used inside the pantry.
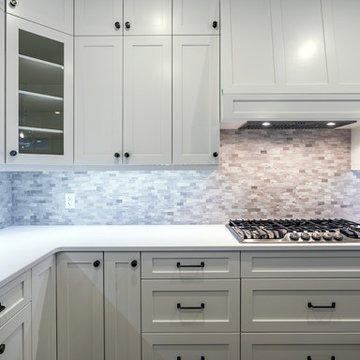
Gorgeous expansive custom kitchen with under cabinet, recessed, and pendant lighting, large island with built in open storage, stainless steel appliances, and crisp white cabinetry. Photos by Brice Ferre
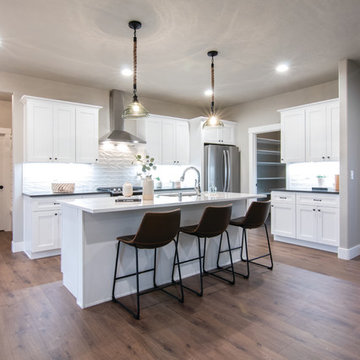
Photos by Becky Pospical
Inspiration for a mid-sized traditional l-shaped open plan kitchen in Seattle with an undermount sink, shaker cabinets, white cabinets, quartz benchtops, white splashback, ceramic splashback, stainless steel appliances, laminate floors, with island, brown floor and white benchtop.
Inspiration for a mid-sized traditional l-shaped open plan kitchen in Seattle with an undermount sink, shaker cabinets, white cabinets, quartz benchtops, white splashback, ceramic splashback, stainless steel appliances, laminate floors, with island, brown floor and white benchtop.
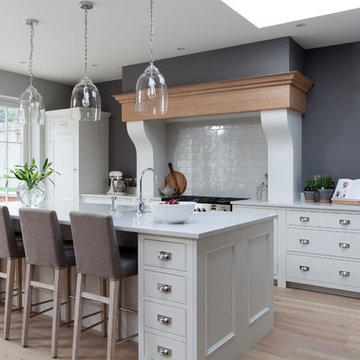
This is an example of a large traditional single-wall eat-in kitchen in Dublin with flat-panel cabinets, grey cabinets, white splashback, subway tile splashback, laminate floors, with island and beige floor.
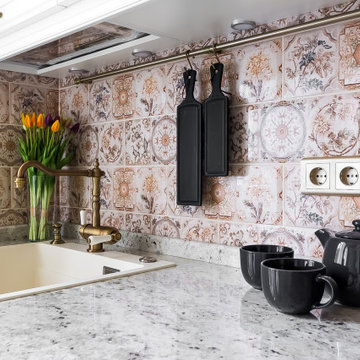
Small traditional single-wall eat-in kitchen in Other with an undermount sink, raised-panel cabinets, white cabinets, marble benchtops, multi-coloured splashback, ceramic splashback, panelled appliances, laminate floors, with island, brown floor, grey benchtop and recessed.
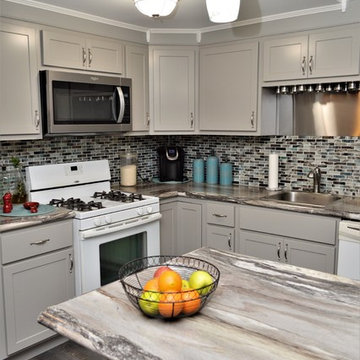
Cabinet Brand: BaileyTown Select
Wood Species: Maple
Cabinet Finish: Limestone
Door Style: Georgetown
Counter tops: Laminate, Amore edge, Dolce Vita color
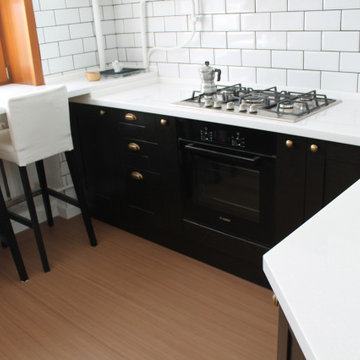
Кухня – пространство ограниченное, а полезной площади необходимо много: для приёма пищи, рабочая зона, распределение посуды и бытовой техники. Поэтому в борьбе за квадратные метры все средства хороши. И стол-подоконник по праву лидирует.
Виды и применение:
1. Разделочный
Подоконник встраивают как элемент кухонного гарнитура. Место под столом можно сделать в тон кухонной мебели и организовать как мини-кладовку. Естественное освещение и связь с внешним миром через окно – приятный бонус во время приготовления пищи.
2. Обеденный стол
Освободит много пространства, его можно сделать складным и раскладывать только при необходимости. А если дизайн вашей кухни позволяет-присоедините его к барной стойке, если такая имеется. После трудового дня, за бокалом вина, это может быть местом для отдыха и релакса.
3. Стол с встроенной раковиной
Мыть посуду и смотреть на красивый вид за окном – есть в этом что-то медитирующее, не правда ли? Главное, чтобы площадь подоконника это позволяла.
Из чего сделать?
При установлении стола-подоконника на кухню, следует обратить внимание на материал, из которого он изготовлен. Если рассматривать вариант подешевле, то можно использовать ДСП, толщиной больше двенадцати сантиметров или ламинированный МДФ. Но не следует забывать, что для кухни необходимо использовать влагостойкие материалы, чтобы жир и грязь не впитывались, а также устойчивые к воздействию моющих средств.
Возможно изготовление из материала, что и ваш кухонный гарнитур, стеклянного или влагостойкого гипсокартона.
Дорого и красиво впишется в ваш интерьер столешница из натурального камня. Плюс – это экологически чистый материал. Такая столешница прослужит долго, но складная конструкция из нее не получится. Вариант из искусственного камня тоже хорош и обойдется дешевле.
Преимуществом будет материал из натурального дерева, покрытый влагостойким лаком. При этом можно сохранить натуральный оттенок, или придать любой понравившийся.
При монтаже такого стола лучше обратиться к специалисту.
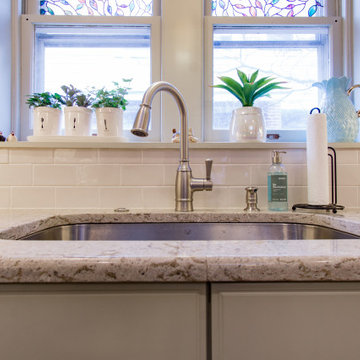
This U-shaped kitchen was completely renovated down to the studs. We also removed a wall that was closing in the kitchen and keeping the entire space dark - removing this wall allowed the entire kitchen to open up and flow into the dining area.
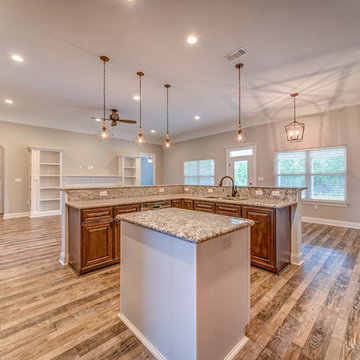
This kitchen offers one of our gourmet layouts and is very functional for those who love to cook A LOT and entertain!
Inspiration for a mid-sized traditional u-shaped eat-in kitchen in Other with an undermount sink, granite benchtops, travertine splashback, stainless steel appliances, laminate floors and multiple islands.
Inspiration for a mid-sized traditional u-shaped eat-in kitchen in Other with an undermount sink, granite benchtops, travertine splashback, stainless steel appliances, laminate floors and multiple islands.
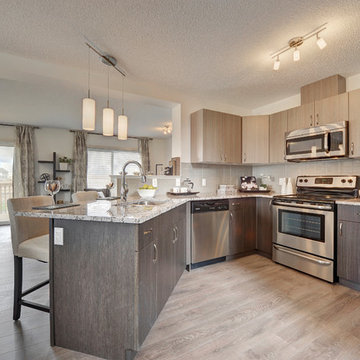
This kitchen was designed for function! It opens up into the nook/dining area and the greatroom which makes it perfect for entertaining or watching the little ones. The cabinets are a thermofoil MDF cabinet done in two toned grey. We added a granite countertop and subway style backsplash to pull the look together.
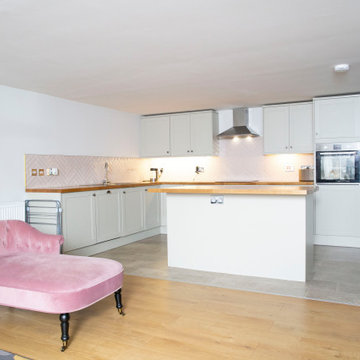
Photo of a large traditional l-shaped open plan kitchen in Other with a single-bowl sink, shaker cabinets, green cabinets, wood benchtops, pink splashback, cement tile splashback, stainless steel appliances, laminate floors, with island, grey floor, brown benchtop and recessed.

This is an example of a small traditional l-shaped eat-in kitchen in Novosibirsk with a drop-in sink, beaded inset cabinets, brown cabinets, quartz benchtops, grey splashback, engineered quartz splashback, stainless steel appliances, laminate floors, no island, grey floor, grey benchtop and recessed.
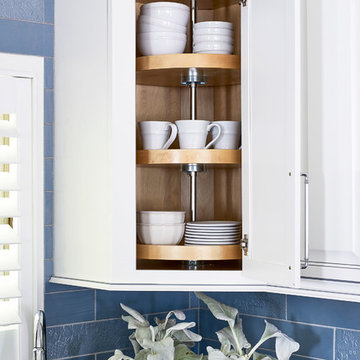
One of the most important discussions we have with clients are about organization and storage solutions. We learn about how you want to live in your kitchen and how you cook. The more we know about you, the better equipped we are to design a functional kitchen for your home. Photography: Vic Wahby Photography
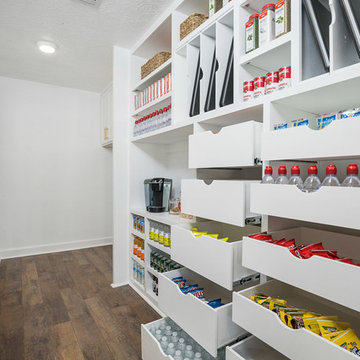
Ammar Selo
This is an example of a large traditional single-wall kitchen pantry in Houston with an undermount sink, raised-panel cabinets, white cabinets, marble benchtops, beige splashback, porcelain splashback, stainless steel appliances, laminate floors, with island, brown floor and white benchtop.
This is an example of a large traditional single-wall kitchen pantry in Houston with an undermount sink, raised-panel cabinets, white cabinets, marble benchtops, beige splashback, porcelain splashback, stainless steel appliances, laminate floors, with island, brown floor and white benchtop.
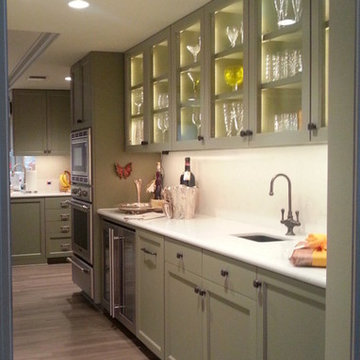
This is an example of a mid-sized traditional l-shaped separate kitchen in Houston with an undermount sink, shaker cabinets, green cabinets, solid surface benchtops, white splashback, glass sheet splashback, stainless steel appliances and laminate floors.
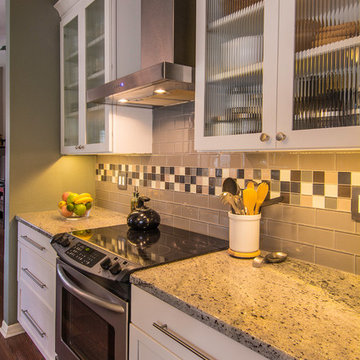
Johan Roetz
Photo of a small traditional u-shaped eat-in kitchen in Tampa with an undermount sink, shaker cabinets, white cabinets, granite benchtops, grey splashback, glass tile splashback, stainless steel appliances and laminate floors.
Photo of a small traditional u-shaped eat-in kitchen in Tampa with an undermount sink, shaker cabinets, white cabinets, granite benchtops, grey splashback, glass tile splashback, stainless steel appliances and laminate floors.
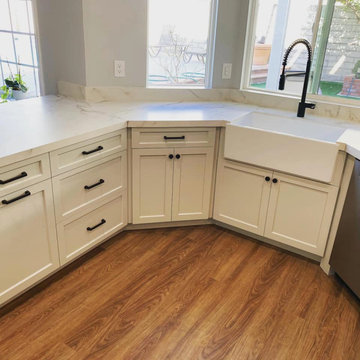
This kitchen had a unique layout that called for a unique design solution. We made the space feel contemporary, accessible, open, and bright. The pop of blue cabinets draws you in and the alcove window cabinet section provides storage, counterspace, and lets in all the light. We rounded out the space with a waterfall countertop finish, and a wine cubby along the back.
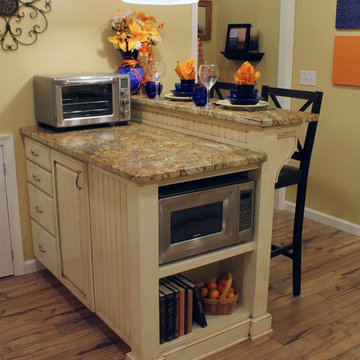
This custom kitchen is part of an adventuresome project my wife and I embarked upon to create a complete apartment in the basement of our townhouse. We designed a floor plan that creatively and efficiently used all of the 385-square-foot-space, without sacrificing beauty, comfort or function – and all without breaking the bank! To maximize our budget, we did the work ourselves and added everything from thrift store finds to DIY wall art to bring it all together.
This combination island-and-bar was the most challenging of the cabinets to design and build. It incorporates an eating area, a cabinet, and drawers for storage, with shelves to match the other cabinets. I also made the upper shelf extra deep to accommodate a full size microwave. Because of local codes, we were unable to install a full stove in a basement, so instead we purchased a high-quality hot plate and countertop oven. The hot plate can be stored in a cabinet to maximize counter space.
Traditional Kitchen with Laminate Floors Design Ideas
1