Traditional Kitchen with Light Hardwood Floors Design Ideas
Refine by:
Budget
Sort by:Popular Today
1 - 20 of 31,711 photos
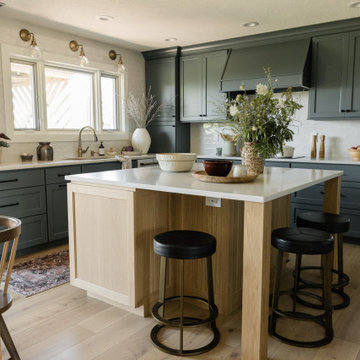
Design ideas for a traditional u-shaped kitchen in Other with an undermount sink, white splashback, white appliances, light hardwood floors, with island and white benchtop.
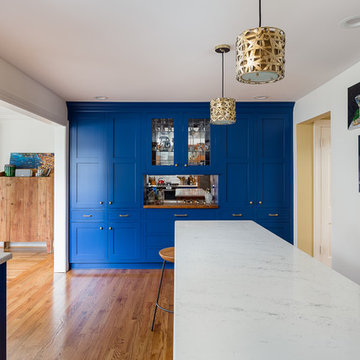
Photos by J.L. Jordan Photography
Small traditional l-shaped eat-in kitchen in Louisville with an undermount sink, shaker cabinets, blue cabinets, quartz benchtops, grey splashback, subway tile splashback, stainless steel appliances, light hardwood floors, multiple islands, brown floor and white benchtop.
Small traditional l-shaped eat-in kitchen in Louisville with an undermount sink, shaker cabinets, blue cabinets, quartz benchtops, grey splashback, subway tile splashback, stainless steel appliances, light hardwood floors, multiple islands, brown floor and white benchtop.
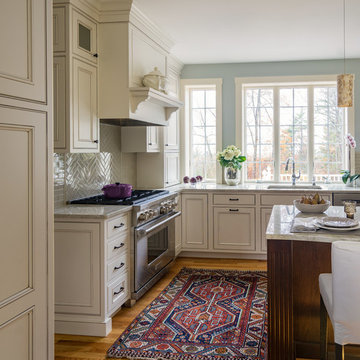
Boxford, MA kitchen renovation designed by north of Boston kitchen design showroom Heartwood Kitchens.
This kitchen includes white painted cabinetry with a glaze and dark wood island. Heartwood included a large, deep boxed out window on the window wall to brighten up the kitchen. This kitchen includes a large island with seating for 4, Wolf range, Sub-Zero refrigerator/freezer, large pantry cabinets and glass front china cabinet. Island/Tabletop items provided by Savoir Faire Home Andover, MA Oriental rugs from First Rugs in Acton, MA Photo credit: Eric Roth Photography.
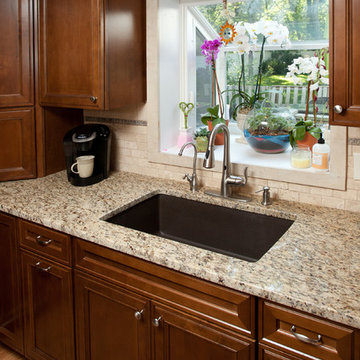
Michelle Kay Photography
Mid-sized traditional l-shaped eat-in kitchen in Boston with an undermount sink, raised-panel cabinets, dark wood cabinets, granite benchtops, beige splashback, stone tile splashback, stainless steel appliances, light hardwood floors and with island.
Mid-sized traditional l-shaped eat-in kitchen in Boston with an undermount sink, raised-panel cabinets, dark wood cabinets, granite benchtops, beige splashback, stone tile splashback, stainless steel appliances, light hardwood floors and with island.

Moody black cabinets and warm white walls create a rich backdrop for family heirlooms and functional pieces displayed on an open shelf and antique brass hanging rail.

This condo remodel consisted of redoing the kitchen layout and design to maximize the small space, while adding built-in storage throughout the home for added functionality. The kitchen was inspired by art-deco design elements mixed with classic style. The white painted custom cabinetry against the darker granite and butcher block split top counters creates a multi-layer visual interest in this refreshed kitchen. The history of the condo was honored with elements like the parquet flooring, arched doorways, and picture crown molding. Specially curated apartment sized appliances were added to economize the space while still matching our clients style. In other areas of the home, unused small closets and shelving were replaced with custom built-ins that added need storage but also beautiful design elements, matching the rest of the remodel. The final result was a new space that modernized the home and added functionality for our clients, while respecting the previous historic design of the original condo.
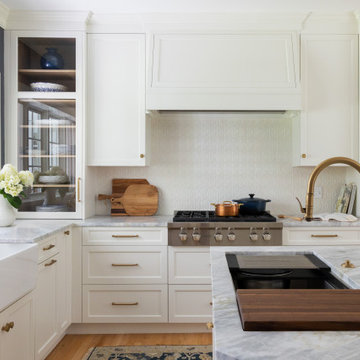
Inspiration for a mid-sized traditional l-shaped eat-in kitchen in Portland Maine with a farmhouse sink, flat-panel cabinets, white cabinets, marble benchtops, white splashback, ceramic splashback, stainless steel appliances, light hardwood floors, with island and blue benchtop.

Mid-sized traditional u-shaped kitchen pantry in Dallas with a drop-in sink, shaker cabinets, green cabinets, marble benchtops, stainless steel appliances, light hardwood floors, brown floor and white benchtop.
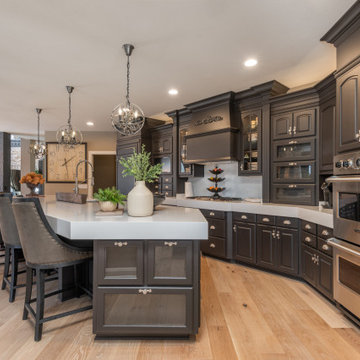
City Crave Aberdeen White Oak Engineered Flooring
Photo of a traditional kitchen in Minneapolis with light hardwood floors.
Photo of a traditional kitchen in Minneapolis with light hardwood floors.
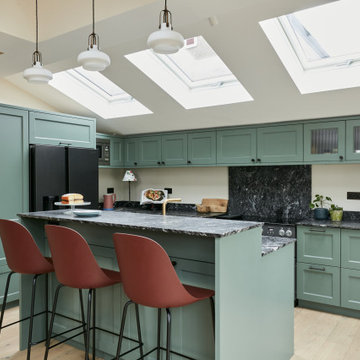
A warm and very welcoming kitchen extension in Lewisham creating this lovely family and entertaining space with some beautiful bespoke features. The smooth shaker style lay on cabinet doors are painted in Farrow & Ball Green Smoke, and the double height kitchen island, finished in stunning Sensa Black Beauty stone with seating on one side, cleverly conceals the sink and tap along with a handy pantry unit and drinks cabinet.
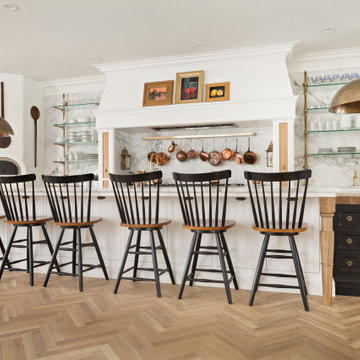
Windsor style bar stools tie in the black and wood tones in the rest of the kitchen.
Photo of a traditional u-shaped kitchen in Salt Lake City with a drop-in sink, shaker cabinets, white cabinets, marble benchtops, marble splashback, light hardwood floors and with island.
Photo of a traditional u-shaped kitchen in Salt Lake City with a drop-in sink, shaker cabinets, white cabinets, marble benchtops, marble splashback, light hardwood floors and with island.
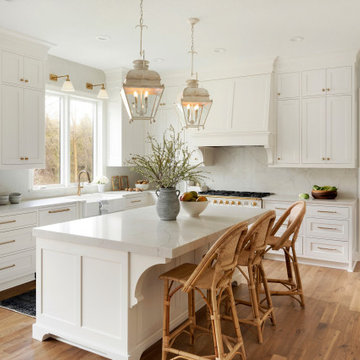
The cabinet paint color is Sherwin-Williams - SW 7008 Alabaster
Inspiration for an expansive traditional u-shaped eat-in kitchen in Minneapolis with a farmhouse sink, recessed-panel cabinets, white cabinets, quartz benchtops, white splashback, engineered quartz splashback, white appliances, light hardwood floors, with island, brown floor and white benchtop.
Inspiration for an expansive traditional u-shaped eat-in kitchen in Minneapolis with a farmhouse sink, recessed-panel cabinets, white cabinets, quartz benchtops, white splashback, engineered quartz splashback, white appliances, light hardwood floors, with island, brown floor and white benchtop.
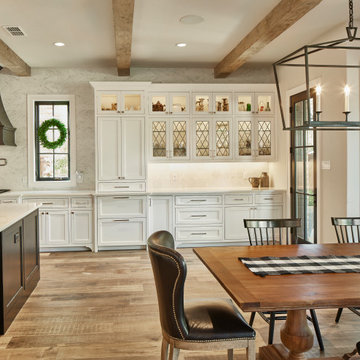
Frisco Tx remodeled kitchen. 2005 home, remodeled prior to move-in.
Unique feature-Expansiveness
Traditional l-shaped kitchen in Dallas with shaker cabinets, grey cabinets, quartz benchtops, light hardwood floors and with island.
Traditional l-shaped kitchen in Dallas with shaker cabinets, grey cabinets, quartz benchtops, light hardwood floors and with island.
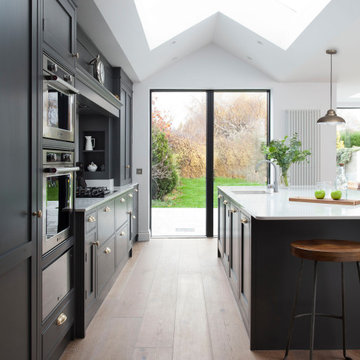
Modern classic Hand painted In Frame shaker kitchen in Zoffany Gargoyle with Silestone Eternal Classic Calacatta quartz worktop. Finished with Copper sink and brass handles to complete the look.
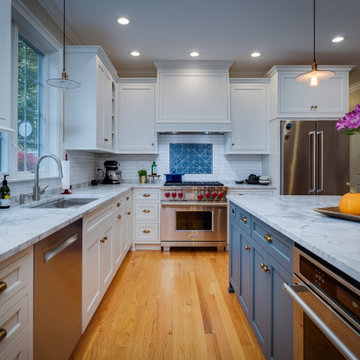
This traditional kitchen features Lilywork Artisan Tile's, new for 2019, Argos Mosaic as a focal in a dark blue blend. A specialty focal adds a pop of color and interest while keeping a clean, traditional feel to the space.
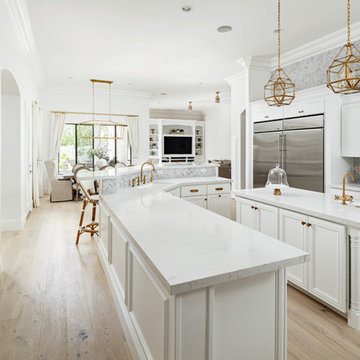
This is an example of a large traditional galley eat-in kitchen in Phoenix with an undermount sink, white cabinets, quartz benchtops, grey splashback, marble splashback, stainless steel appliances, light hardwood floors, multiple islands, beige floor, white benchtop and recessed-panel cabinets.
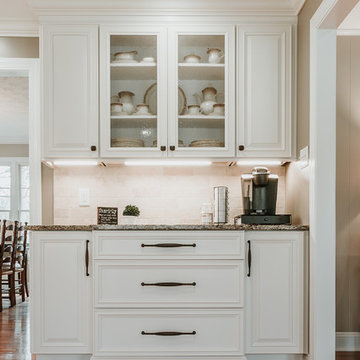
Mid-sized traditional l-shaped eat-in kitchen in Other with an undermount sink, raised-panel cabinets, white cabinets, granite benchtops, brown splashback, travertine splashback, stainless steel appliances, light hardwood floors, with island and brown benchtop.
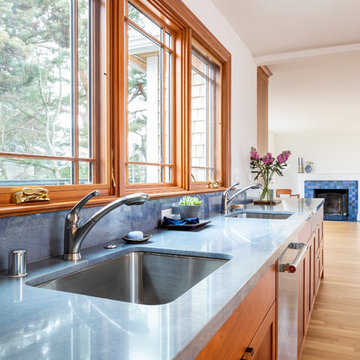
© Cindy Apple Photography
This is an example of a mid-sized traditional u-shaped eat-in kitchen in Seattle with an undermount sink, shaker cabinets, medium wood cabinets, granite benchtops, blue splashback, stone slab splashback, stainless steel appliances, light hardwood floors, no island and blue benchtop.
This is an example of a mid-sized traditional u-shaped eat-in kitchen in Seattle with an undermount sink, shaker cabinets, medium wood cabinets, granite benchtops, blue splashback, stone slab splashback, stainless steel appliances, light hardwood floors, no island and blue benchtop.
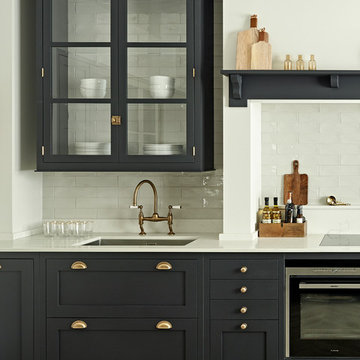
Nick Smith
Inspiration for a traditional single-wall eat-in kitchen in Surrey with an undermount sink, shaker cabinets, blue cabinets, solid surface benchtops, white splashback, subway tile splashback, black appliances, light hardwood floors, beige floor and white benchtop.
Inspiration for a traditional single-wall eat-in kitchen in Surrey with an undermount sink, shaker cabinets, blue cabinets, solid surface benchtops, white splashback, subway tile splashback, black appliances, light hardwood floors, beige floor and white benchtop.
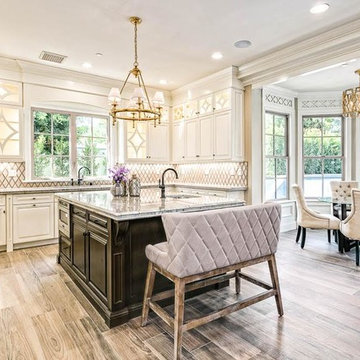
Design ideas for a mid-sized traditional u-shaped eat-in kitchen in Los Angeles with white cabinets, stainless steel appliances, light hardwood floors, with island, brown floor, an undermount sink and raised-panel cabinets.
Traditional Kitchen with Light Hardwood Floors Design Ideas
1