Traditional Kitchen with Onyx Benchtops Design Ideas
Refine by:
Budget
Sort by:Popular Today
1 - 20 of 349 photos
Item 1 of 3
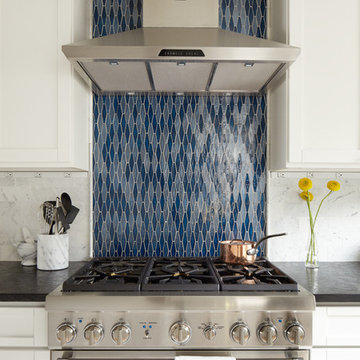
Alex Hayden
Mid-sized traditional eat-in kitchen in Seattle with blue splashback, stainless steel appliances, an undermount sink, shaker cabinets, white cabinets, onyx benchtops, stone tile splashback, light hardwood floors and no island.
Mid-sized traditional eat-in kitchen in Seattle with blue splashback, stainless steel appliances, an undermount sink, shaker cabinets, white cabinets, onyx benchtops, stone tile splashback, light hardwood floors and no island.

Photo of a large traditional l-shaped open plan kitchen in San Francisco with a farmhouse sink, beaded inset cabinets, white cabinets, onyx benchtops, white splashback, engineered quartz splashback, panelled appliances, light hardwood floors, multiple islands, multi-coloured floor and white benchtop.
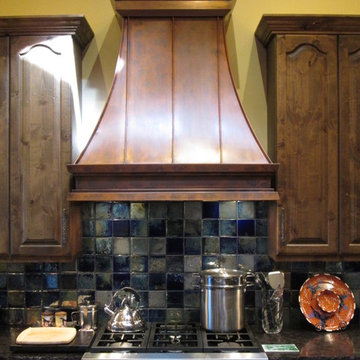
Range Hood # 34
Application: Wall Mount
Custom Dimensions: 42” W x 44” H x 24” D
Material: Copper
Finish: Custom mottled copper
Body: smooth; standing Seams
Border: double stepped border in custom mottled copper
Crown: Custom mottled copper angle stepped crown
Our homeowner wanted a custom mottled finish on her copper range hood, to complement the finish on her wood cabinets. We worked on several finishes before we arrived at a solution acceptable to the client, and it came out very well in this application.
Photos submitted by homeowner.
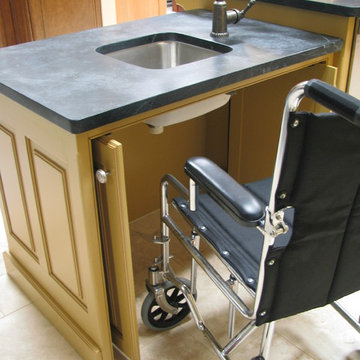
Converting a sink base cabinet to accommodate a wheelchair. Note the position of the faucet for easy reach
This is an example of a traditional eat-in kitchen in Denver with an undermount sink, raised-panel cabinets, beige cabinets, onyx benchtops, stainless steel appliances, ceramic floors and with island.
This is an example of a traditional eat-in kitchen in Denver with an undermount sink, raised-panel cabinets, beige cabinets, onyx benchtops, stainless steel appliances, ceramic floors and with island.
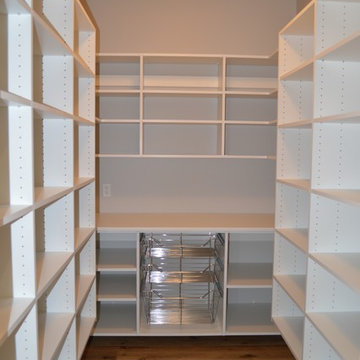
Photo of a large traditional u-shaped kitchen pantry in Other with a farmhouse sink, open cabinets, white cabinets, onyx benchtops, multi-coloured splashback, marble splashback, stainless steel appliances, medium hardwood floors, with island and orange floor.
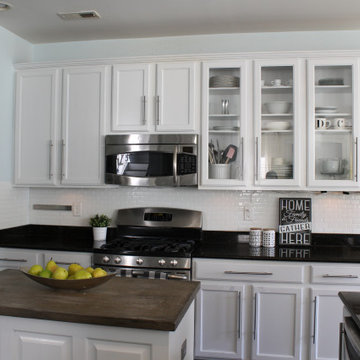
Open kitchen with many cabinets. Functional island and spacious working area.
Design ideas for a mid-sized traditional single-wall eat-in kitchen in Charlotte with a double-bowl sink, glass-front cabinets, white cabinets, onyx benchtops, white splashback, ceramic splashback, stainless steel appliances, dark hardwood floors, with island, brown floor and brown benchtop.
Design ideas for a mid-sized traditional single-wall eat-in kitchen in Charlotte with a double-bowl sink, glass-front cabinets, white cabinets, onyx benchtops, white splashback, ceramic splashback, stainless steel appliances, dark hardwood floors, with island, brown floor and brown benchtop.

Design ideas for a large traditional eat-in kitchen in Atlanta with a double-bowl sink, glass-front cabinets, white cabinets, onyx benchtops, white splashback, stainless steel appliances, dark hardwood floors and with island.
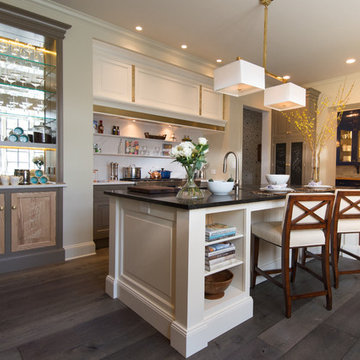
Furla Studio
This is an example of a large traditional galley open plan kitchen in Chicago with an undermount sink, recessed-panel cabinets, white cabinets, onyx benchtops, white splashback, stone slab splashback, stainless steel appliances, medium hardwood floors, with island and brown floor.
This is an example of a large traditional galley open plan kitchen in Chicago with an undermount sink, recessed-panel cabinets, white cabinets, onyx benchtops, white splashback, stone slab splashback, stainless steel appliances, medium hardwood floors, with island and brown floor.
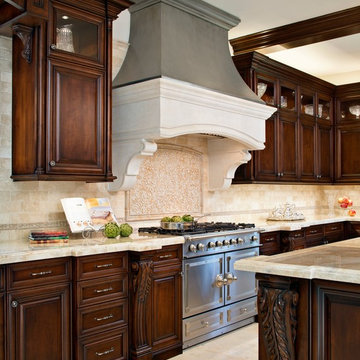
Photography by Chipper Hatter
Photo of a traditional u-shaped eat-in kitchen in Los Angeles with a farmhouse sink, dark wood cabinets, onyx benchtops, beige splashback, stone tile splashback and stainless steel appliances.
Photo of a traditional u-shaped eat-in kitchen in Los Angeles with a farmhouse sink, dark wood cabinets, onyx benchtops, beige splashback, stone tile splashback and stainless steel appliances.
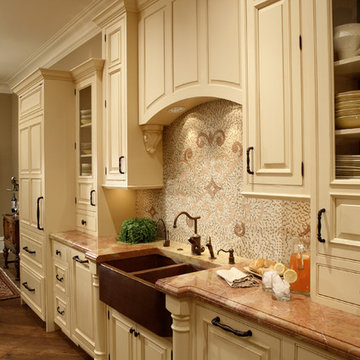
Inspiration for a large traditional l-shaped eat-in kitchen in Detroit with a farmhouse sink, raised-panel cabinets, white cabinets, dark hardwood floors, onyx benchtops, multi-coloured splashback, mosaic tile splashback, coloured appliances, no island and brown floor.
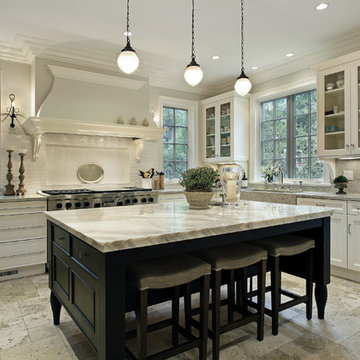
Unique white kitchen remodeled with glass window cabinets. A spacious island allows plenty of room for seating.
Photo of a mid-sized traditional l-shaped separate kitchen in Los Angeles with a double-bowl sink, flat-panel cabinets, white cabinets, onyx benchtops, stainless steel appliances, ceramic floors, white splashback, porcelain splashback and with island.
Photo of a mid-sized traditional l-shaped separate kitchen in Los Angeles with a double-bowl sink, flat-panel cabinets, white cabinets, onyx benchtops, stainless steel appliances, ceramic floors, white splashback, porcelain splashback and with island.
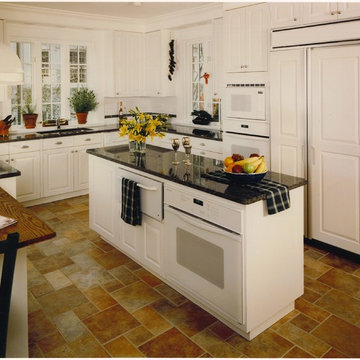
This is an example of a large traditional u-shaped kitchen in New York with a drop-in sink, raised-panel cabinets, white cabinets, onyx benchtops, white splashback, subway tile splashback, stainless steel appliances, ceramic floors and with island.
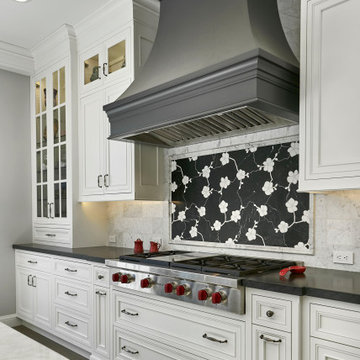
Inspiration for a large traditional l-shaped open plan kitchen in San Francisco with a farmhouse sink, beaded inset cabinets, white cabinets, onyx benchtops, white splashback, engineered quartz splashback, panelled appliances, light hardwood floors, multiple islands, multi-coloured floor and white benchtop.
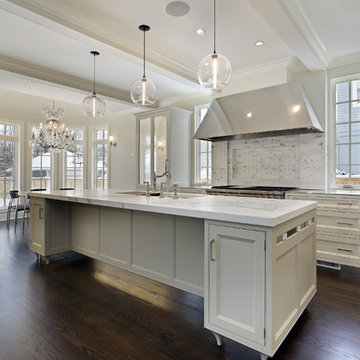
Custom-made vintage inspired white kitchen, with Vita Maple kitchen cabinets. With a touch of a beautiful chandelier.
This is an example of a mid-sized traditional galley open plan kitchen in Los Angeles with a drop-in sink, flat-panel cabinets, white cabinets, onyx benchtops, stainless steel appliances, dark hardwood floors, multiple islands, white splashback and mosaic tile splashback.
This is an example of a mid-sized traditional galley open plan kitchen in Los Angeles with a drop-in sink, flat-panel cabinets, white cabinets, onyx benchtops, stainless steel appliances, dark hardwood floors, multiple islands, white splashback and mosaic tile splashback.
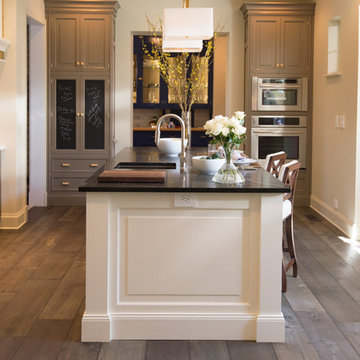
Furla Studio
Large traditional galley open plan kitchen in Chicago with an undermount sink, recessed-panel cabinets, white cabinets, onyx benchtops, stainless steel appliances, medium hardwood floors and with island.
Large traditional galley open plan kitchen in Chicago with an undermount sink, recessed-panel cabinets, white cabinets, onyx benchtops, stainless steel appliances, medium hardwood floors and with island.
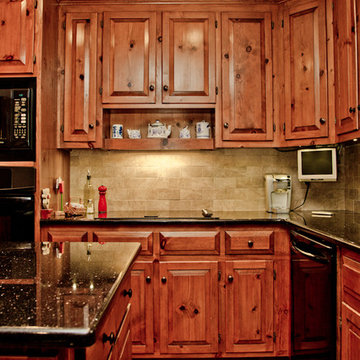
Original kitchen cabinets were refreshed and updated with bronze finish hardware along with black granite counter tops with flecks of gold.
Art Louis Photography
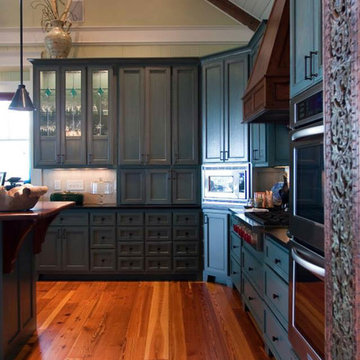
These are Excel built, custom kitchen cabinets.
Design ideas for a large traditional single-wall kitchen in Miami with flat-panel cabinets, blue cabinets, onyx benchtops, white splashback, subway tile splashback, stainless steel appliances, light hardwood floors and with island.
Design ideas for a large traditional single-wall kitchen in Miami with flat-panel cabinets, blue cabinets, onyx benchtops, white splashback, subway tile splashback, stainless steel appliances, light hardwood floors and with island.
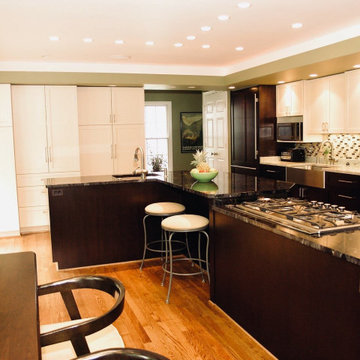
Design ideas for an expansive traditional u-shaped open plan kitchen in Baltimore with a farmhouse sink, flat-panel cabinets, dark wood cabinets, onyx benchtops, multi-coloured splashback, porcelain splashback, coloured appliances, medium hardwood floors, multiple islands, brown floor, black benchtop and vaulted.
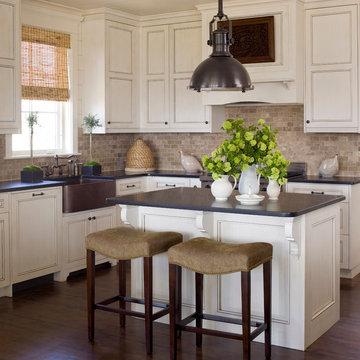
Design ideas for a large traditional l-shaped kitchen in Raleigh with a farmhouse sink, beaded inset cabinets, white cabinets, onyx benchtops, multi-coloured splashback, dark hardwood floors and with island.
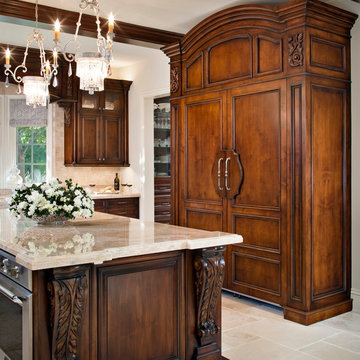
Photography by Chipper Hatter
Traditional u-shaped eat-in kitchen in Los Angeles with a farmhouse sink, dark wood cabinets, onyx benchtops, beige splashback, stone tile splashback and stainless steel appliances.
Traditional u-shaped eat-in kitchen in Los Angeles with a farmhouse sink, dark wood cabinets, onyx benchtops, beige splashback, stone tile splashback and stainless steel appliances.
Traditional Kitchen with Onyx Benchtops Design Ideas
1