Traditional Kitchen with Orange Floor Design Ideas
Refine by:
Budget
Sort by:Popular Today
1 - 20 of 471 photos
Item 1 of 3
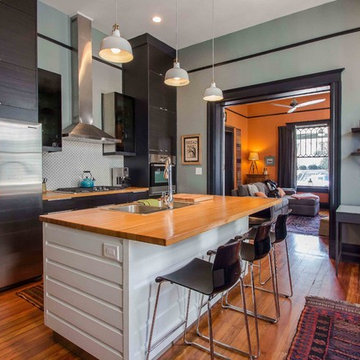
This Kitchen was the house's original Dining Room. The Pantry door lead to the original Butler's Pantry, but was shortened into a standard modern day Pantry. That space was given to the new bedroom replacing the original closed off Kitchen.
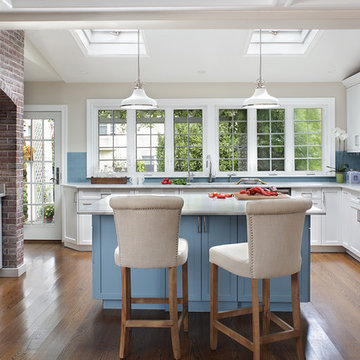
This is an example of a traditional l-shaped kitchen in Other with shaker cabinets, white cabinets, blue splashback, subway tile splashback, stainless steel appliances, medium hardwood floors, with island and orange floor.
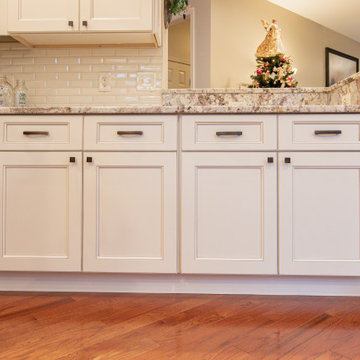
Full house renovation in Chantilly, VA
This is an example of a large traditional u-shaped eat-in kitchen in DC Metro with an undermount sink, raised-panel cabinets, beige cabinets, granite benchtops, beige splashback, porcelain splashback, stainless steel appliances, medium hardwood floors, with island, orange floor and multi-coloured benchtop.
This is an example of a large traditional u-shaped eat-in kitchen in DC Metro with an undermount sink, raised-panel cabinets, beige cabinets, granite benchtops, beige splashback, porcelain splashback, stainless steel appliances, medium hardwood floors, with island, orange floor and multi-coloured benchtop.
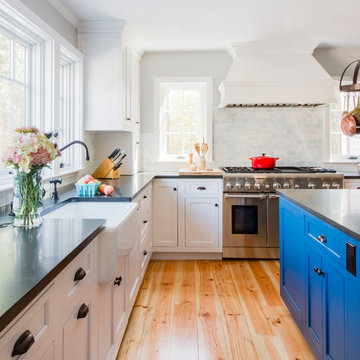
Photography by Tara L. Callow
Design ideas for a mid-sized traditional l-shaped kitchen in Boston with shaker cabinets, white cabinets, granite benchtops, porcelain splashback, stainless steel appliances, linoleum floors, with island, a farmhouse sink and orange floor.
Design ideas for a mid-sized traditional l-shaped kitchen in Boston with shaker cabinets, white cabinets, granite benchtops, porcelain splashback, stainless steel appliances, linoleum floors, with island, a farmhouse sink and orange floor.
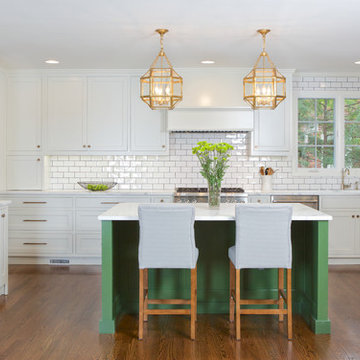
Gorgeous green accents highlight the honed Calacatta Venato of the counter and backsplash material. Brass fixtures compliment the white oak floors.
This is an example of a mid-sized traditional kitchen in Atlanta with shaker cabinets, white cabinets, white splashback, subway tile splashback, stainless steel appliances, medium hardwood floors, with island and orange floor.
This is an example of a mid-sized traditional kitchen in Atlanta with shaker cabinets, white cabinets, white splashback, subway tile splashback, stainless steel appliances, medium hardwood floors, with island and orange floor.
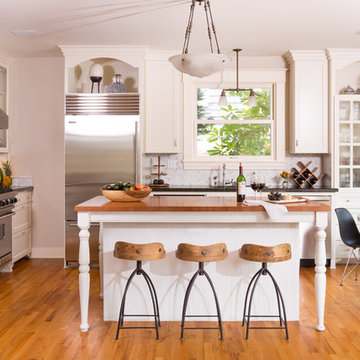
Traditional with an eclectic twist, this historic Queen Anne home is highly personalized without losing its roots. Full of pops of teal and red amidst a background of textured neutrals, this home is a careful balance of warm grays and blacks set against bright whites, color and natural woods. Designed with kids in mind, this home is both beautiful and durable -- a highly curated space ready to stand the test of time.
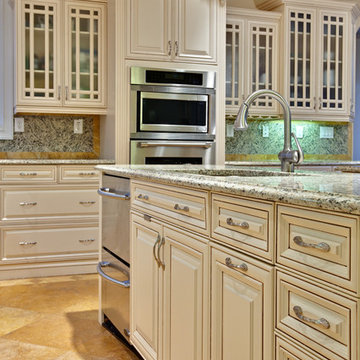
Traditional Kitchen with Formal Style
This is an example of an expansive traditional l-shaped eat-in kitchen in Atlanta with raised-panel cabinets, beige cabinets, stainless steel appliances, an undermount sink, granite benchtops, multi-coloured splashback, granite splashback, travertine floors, with island, orange floor and beige benchtop.
This is an example of an expansive traditional l-shaped eat-in kitchen in Atlanta with raised-panel cabinets, beige cabinets, stainless steel appliances, an undermount sink, granite benchtops, multi-coloured splashback, granite splashback, travertine floors, with island, orange floor and beige benchtop.
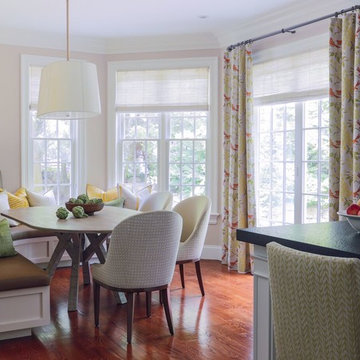
Photo of a traditional eat-in kitchen in Boston with medium hardwood floors and orange floor.
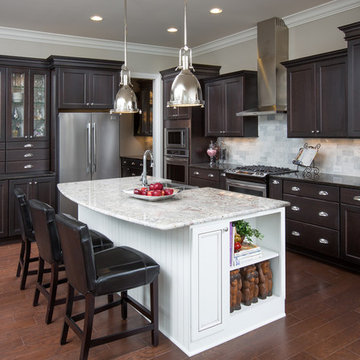
Photo of a large traditional l-shaped kitchen in Columbus with recessed-panel cabinets, dark wood cabinets, multi-coloured splashback, stainless steel appliances, medium hardwood floors, with island, orange floor and subway tile splashback.
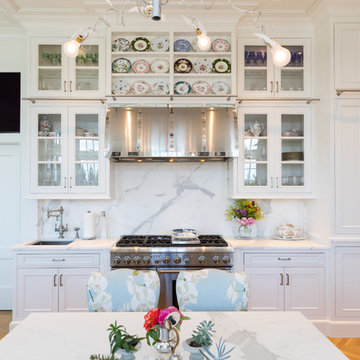
A large plate display area sits above the custom-made stainless steel hood. The upper cabinet sections are accessed using the stainless steel library ladder system. Next to the book case is a full-depth pantry.
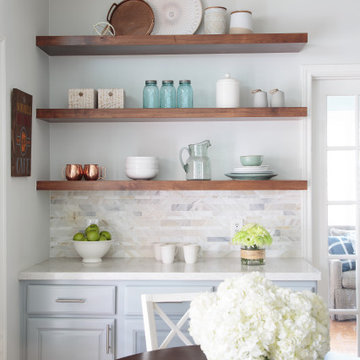
The Cabinetry is all painted in a soft blue/grey (Sherwin Williams Mineral Deposit 7652 ) and the walls are painted in (Sherwin Williams Frosty White 6196) The island was custom made to function for them. They requested lots of storage so we designed storage in the front of the island as well and the left side was open shelved for cookbooks. Counters are quartz from LG. I love using Quartz for a more durable option keeping it family-friendly. We opted for a nice stone mosaic from Daltile – Sublimity Namaste.
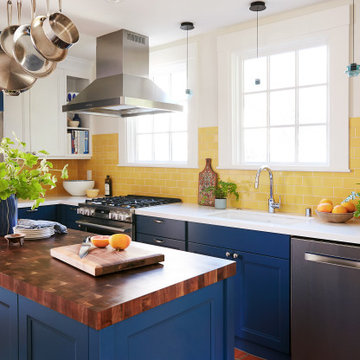
Radiating golden yellow hues, the kitchen backsplash subway tile elevates this eclectic kitchen.
DESIGN
Ellen Nystrom Design
PHOTOS
Liz Daly
Tile Shown: 3x6 in Tuolumne Meadows
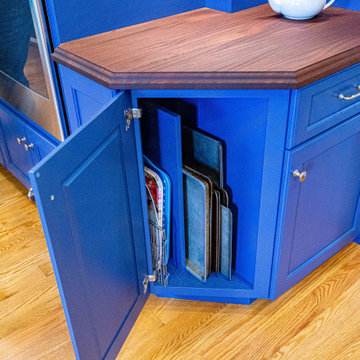
Tray Dividers
Large traditional galley kitchen in Philadelphia with a single-bowl sink, flat-panel cabinets, blue cabinets, quartz benchtops, beige splashback, limestone splashback, stainless steel appliances, medium hardwood floors, with island, orange floor and white benchtop.
Large traditional galley kitchen in Philadelphia with a single-bowl sink, flat-panel cabinets, blue cabinets, quartz benchtops, beige splashback, limestone splashback, stainless steel appliances, medium hardwood floors, with island, orange floor and white benchtop.
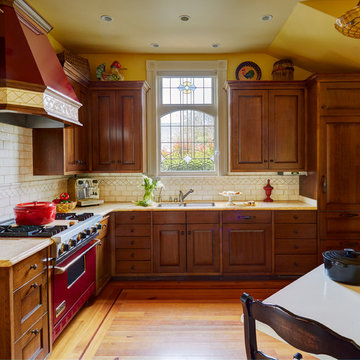
Mike Kaskel
Photo of a mid-sized traditional l-shaped eat-in kitchen in San Francisco with a double-bowl sink, raised-panel cabinets, marble benchtops, white splashback, ceramic splashback, coloured appliances, medium hardwood floors, no island, medium wood cabinets and orange floor.
Photo of a mid-sized traditional l-shaped eat-in kitchen in San Francisco with a double-bowl sink, raised-panel cabinets, marble benchtops, white splashback, ceramic splashback, coloured appliances, medium hardwood floors, no island, medium wood cabinets and orange floor.
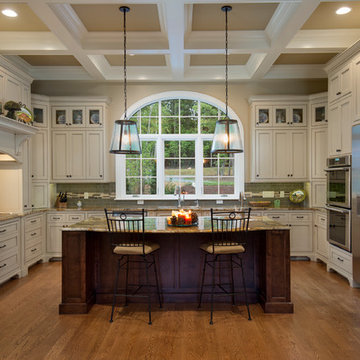
Beautiful cooks kitchen with a fantastic arched window that defines the space.
Design ideas for an expansive traditional u-shaped eat-in kitchen in Other with an undermount sink, white cabinets, green splashback, stainless steel appliances, medium hardwood floors, with island, orange floor, shaker cabinets, granite benchtops, ceramic splashback and brown benchtop.
Design ideas for an expansive traditional u-shaped eat-in kitchen in Other with an undermount sink, white cabinets, green splashback, stainless steel appliances, medium hardwood floors, with island, orange floor, shaker cabinets, granite benchtops, ceramic splashback and brown benchtop.
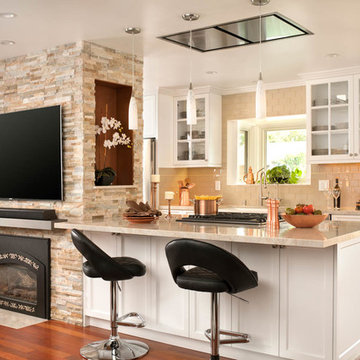
Agnieszka Jakubowicz PHOTOGRAPHY,
Baron Construction and Remodeling Co.
Traditional open plan kitchen in San Francisco with glass-front cabinets, white cabinets, beige splashback, subway tile splashback, medium hardwood floors, a peninsula, orange floor and beige benchtop.
Traditional open plan kitchen in San Francisco with glass-front cabinets, white cabinets, beige splashback, subway tile splashback, medium hardwood floors, a peninsula, orange floor and beige benchtop.
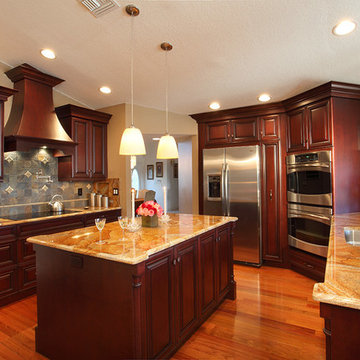
Ed Butera | ibi designs
Photo of an expansive traditional u-shaped separate kitchen in Miami with dark wood cabinets, stainless steel appliances, with island, medium hardwood floors, an undermount sink, recessed-panel cabinets, granite benchtops, multi-coloured splashback, stone tile splashback, orange floor and orange benchtop.
Photo of an expansive traditional u-shaped separate kitchen in Miami with dark wood cabinets, stainless steel appliances, with island, medium hardwood floors, an undermount sink, recessed-panel cabinets, granite benchtops, multi-coloured splashback, stone tile splashback, orange floor and orange benchtop.
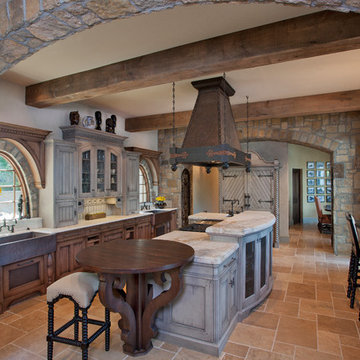
Inspiration for a traditional galley kitchen in DC Metro with a farmhouse sink, recessed-panel cabinets, dark wood cabinets, terra-cotta floors, with island and orange floor.
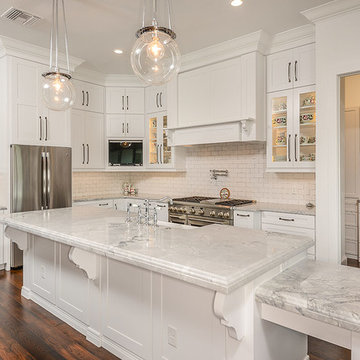
Grey Street Studios
Design ideas for a traditional l-shaped kitchen in Orlando with shaker cabinets, white cabinets, marble benchtops, white splashback, subway tile splashback, stainless steel appliances, medium hardwood floors, multiple islands and orange floor.
Design ideas for a traditional l-shaped kitchen in Orlando with shaker cabinets, white cabinets, marble benchtops, white splashback, subway tile splashback, stainless steel appliances, medium hardwood floors, multiple islands and orange floor.
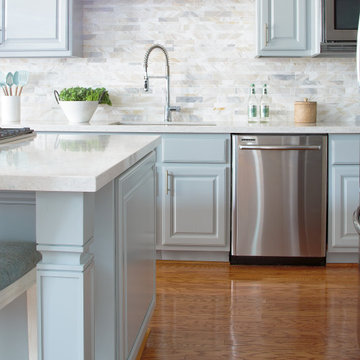
The Cabinetry is all painted in a soft blue/grey (Sherwin Williams Mineral Deposit 7652 ) and the walls are painted in (Sherwin Williams Frosty White 6196) The island was custom made to function for them. They requested lots of storage so we designed storage in the front of the island as well and the left side was open shelved for cookbooks. Counters are quartz from LG. I love using Quartz for a more durable option keeping it family-friendly. We opted for a nice stone mosaic from Daltile – Sublimity Namaste.
Traditional Kitchen with Orange Floor Design Ideas
1