Traditional Kitchen with Plywood Floors Design Ideas
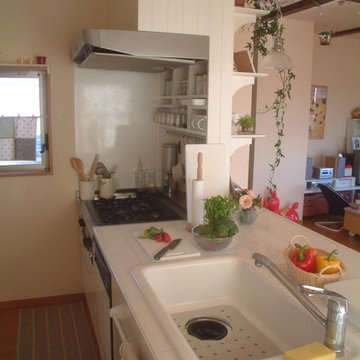
シンクは国産鋳物ホーローシンク。
Small traditional open plan kitchen in Nagoya with a single-bowl sink, tile benchtops, white splashback, plywood floors and a peninsula.
Small traditional open plan kitchen in Nagoya with a single-bowl sink, tile benchtops, white splashback, plywood floors and a peninsula.
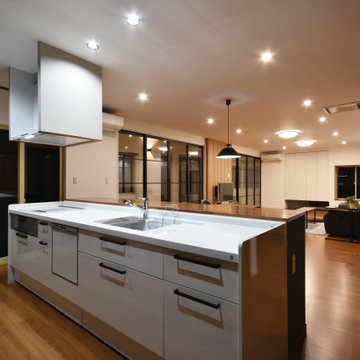
This is an example of an expansive traditional single-wall open plan kitchen in Other with louvered cabinets, white cabinets, solid surface benchtops, stainless steel appliances, plywood floors, with island, brown floor, brown benchtop and wallpaper.
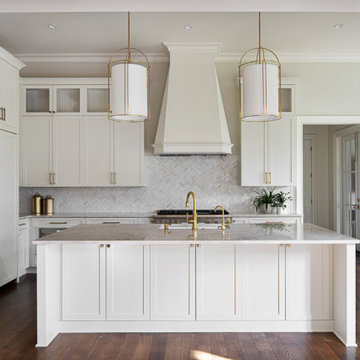
Design ideas for a large traditional single-wall open plan kitchen in Other with a drop-in sink, beaded inset cabinets, white cabinets, granite benchtops, white splashback, ceramic splashback, white appliances, plywood floors, with island, brown floor and beige benchtop.
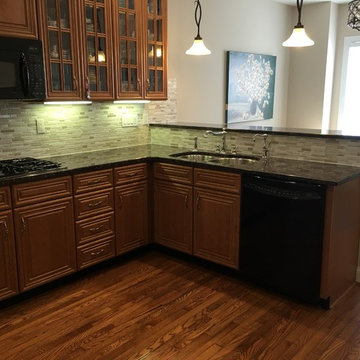
Design ideas for a mid-sized traditional u-shaped eat-in kitchen in Philadelphia with a double-bowl sink, raised-panel cabinets, granite benchtops, grey splashback, matchstick tile splashback, black appliances, plywood floors, a peninsula, medium wood cabinets and brown floor.
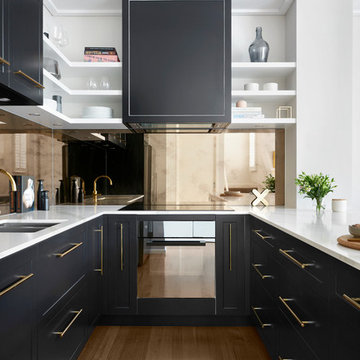
Tom Roe
This is an example of a large traditional u-shaped kitchen pantry in Melbourne with a double-bowl sink, raised-panel cabinets, black cabinets, marble benchtops, metallic splashback, glass tile splashback, coloured appliances, plywood floors, with island, brown floor and white benchtop.
This is an example of a large traditional u-shaped kitchen pantry in Melbourne with a double-bowl sink, raised-panel cabinets, black cabinets, marble benchtops, metallic splashback, glass tile splashback, coloured appliances, plywood floors, with island, brown floor and white benchtop.
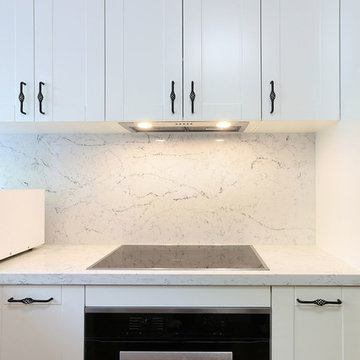
Photo of a mid-sized traditional u-shaped open plan kitchen in Sydney with a drop-in sink, shaker cabinets, white cabinets, quartz benchtops, white splashback, stone slab splashback, stainless steel appliances, plywood floors, with island, yellow floor and white benchtop.
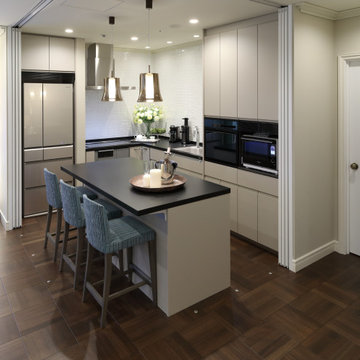
Photo of a traditional l-shaped open plan kitchen in Osaka with an undermount sink, beaded inset cabinets, grey cabinets, quartz benchtops, white splashback, porcelain splashback, black appliances, plywood floors, with island, brown floor and black benchtop.
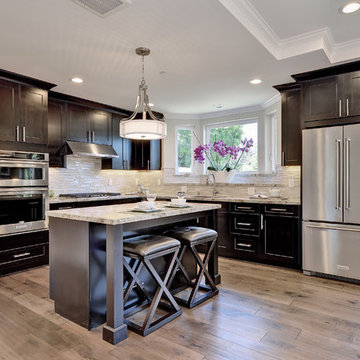
Design ideas for a mid-sized traditional l-shaped kitchen in Los Angeles with plywood floors, with island and brown floor.
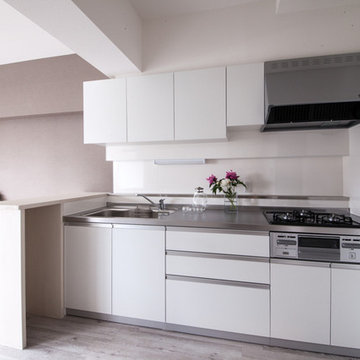
キッチンは白を基調として明るく♪ Photo by:Hiro Aoki
This is an example of a traditional open plan kitchen in Other with stainless steel benchtops, white splashback and plywood floors.
This is an example of a traditional open plan kitchen in Other with stainless steel benchtops, white splashback and plywood floors.
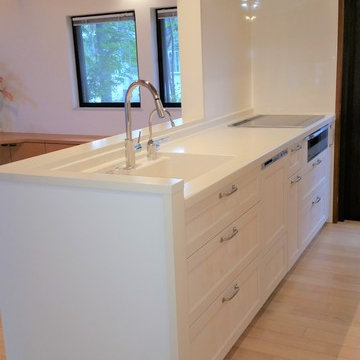
This is an example of a mid-sized traditional single-wall open plan kitchen in Yokohama with an integrated sink, white cabinets, solid surface benchtops, white splashback, stainless steel appliances, plywood floors and with island.
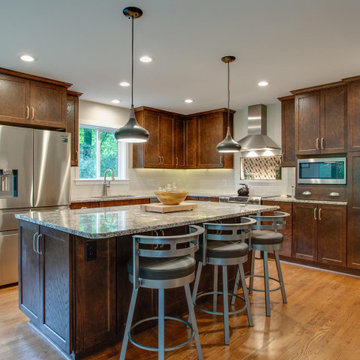
Traditional kitchen in Richmond with an integrated sink, shaker cabinets, dark wood cabinets, quartzite benchtops, white splashback, subway tile splashback, stainless steel appliances, plywood floors, with island, beige floor and multi-coloured benchtop.
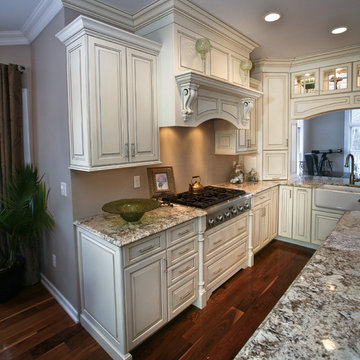
Design ideas for a mid-sized traditional u-shaped eat-in kitchen in New York with a farmhouse sink, raised-panel cabinets, stainless steel appliances, plywood floors and with island.
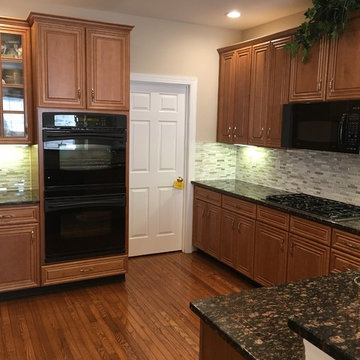
This is an example of a mid-sized traditional u-shaped eat-in kitchen in Philadelphia with a double-bowl sink, raised-panel cabinets, granite benchtops, grey splashback, matchstick tile splashback, black appliances, plywood floors, a peninsula, medium wood cabinets and brown floor.
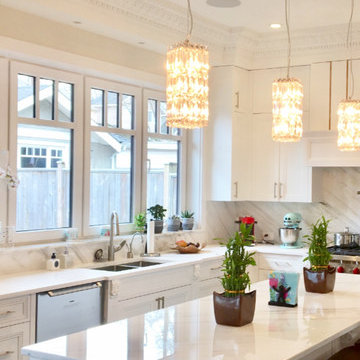
This is an example of a traditional kitchen in Vancouver with an undermount sink, recessed-panel cabinets, white cabinets, marble benchtops, white splashback, matchstick tile splashback, stainless steel appliances, plywood floors, with island and brown floor.
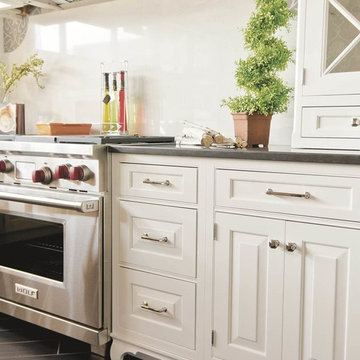
John Gawley
Design ideas for a traditional kitchen in Omaha with glass-front cabinets, white cabinets, stainless steel appliances, plywood floors, a farmhouse sink, quartz benchtops, white splashback, porcelain splashback and brown floor.
Design ideas for a traditional kitchen in Omaha with glass-front cabinets, white cabinets, stainless steel appliances, plywood floors, a farmhouse sink, quartz benchtops, white splashback, porcelain splashback and brown floor.
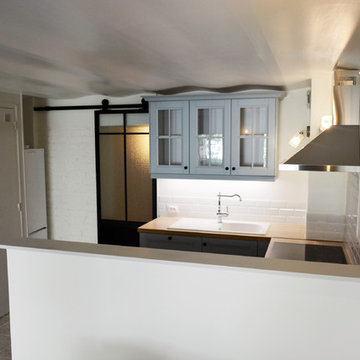
Rénovation d'une grande cuisine en sousplex donnant sur un jardin.
Le partie pris a été de créer un espace purement cuisine pour la préparation et un espace dinatoire (salle à manger).
Le style de cette cuisine se veut être un mélange de style industriel, campagnard, classique, rétro.
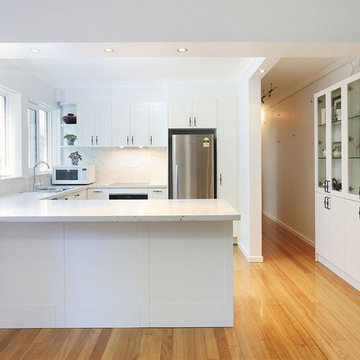
Design ideas for a mid-sized traditional u-shaped eat-in kitchen in Sydney with a drop-in sink, shaker cabinets, white cabinets, quartz benchtops, white splashback, stone slab splashback, stainless steel appliances, plywood floors, yellow floor and white benchtop.
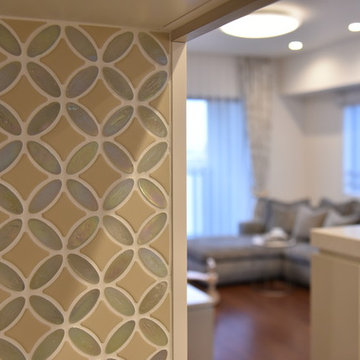
ⓒMasumi Nagashima Design 2018
キッチンコーナーの壁にアクセントとしてモザイクタイルを張りました。
Mid-sized traditional l-shaped open plan kitchen in Other with an undermount sink, stainless steel appliances, plywood floors, no island and brown floor.
Mid-sized traditional l-shaped open plan kitchen in Other with an undermount sink, stainless steel appliances, plywood floors, no island and brown floor.
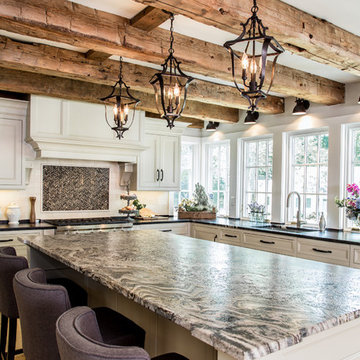
Photo of a large traditional u-shaped separate kitchen in Bridgeport with an undermount sink, recessed-panel cabinets, white cabinets, granite benchtops, white splashback, stone tile splashback, panelled appliances, plywood floors, with island and beige floor.
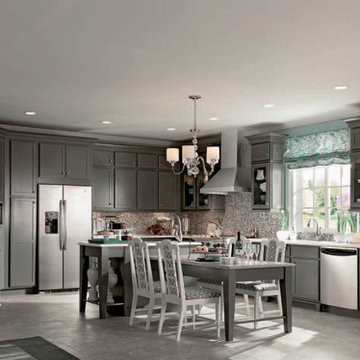
Inspiration for a large traditional l-shaped open plan kitchen in Jacksonville with an undermount sink, shaker cabinets, dark wood cabinets, solid surface benchtops, multi-coloured splashback, mosaic tile splashback, stainless steel appliances, plywood floors, with island and grey floor.
Traditional Kitchen with Plywood Floors Design Ideas
1