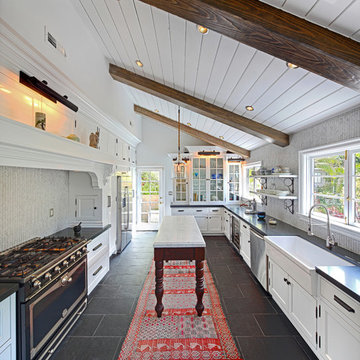Traditional Kitchen with Slate Floors Design Ideas
Refine by:
Budget
Sort by:Popular Today
1 - 20 of 1,849 photos
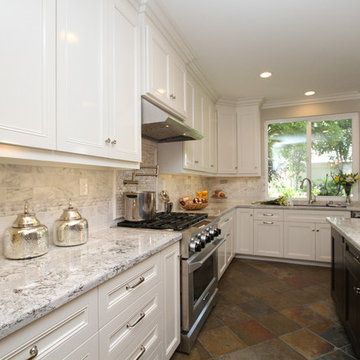
For this kitchen remodel we used custom maple cabinets in a swiss coffee finish with a coordinating dark maple island with beautiful custom finished end panels and posts. The countertops are Cambria Summerhill quartz and the backsplash is a combination of honed and polished Carrara marble. We designed a terrific custom built-in desk with 2 work stations.
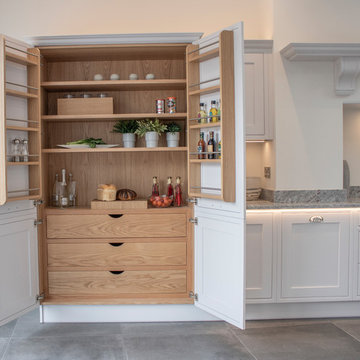
Kitchen storage is generous including a stunning wooden pantry unit, with drawers with scooped handles and spice racks fitted to the upper door. Sutton Ambrosia Granite worktops are used throughout to contrast against the light grey, adding a modern twist to the classic furniture style.

It was a real pleasure to install this solid ash kitchen in this incredible living space. Not only do the wooden beams create a natural symmetry to the room but they also provide a rustic country feel.
We used solid ash kitchen doors from our Mornington range painted in Dove grey. Firstly, we felt this was the perfect colour to let the natural wooden features shine through. Secondly, it created a more open feel to the whole living space.
Oak worktops and bespoke shelving above the range cooker blend seamlessly with the exposed wooden beams. They bring the whole living space together in a seamless way and create a truly unique kitchen.
If you like this solid ash kitchen and would like to find out more about our award-winning kitchens, get in touch or book a free design appointment today.
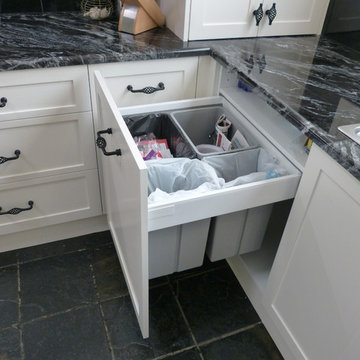
This kitchen features stunning white shaker profiled cabinet doors, black forest natural granite benchtop and a beautiful timber chopping block on the island bench.
Showcasing many extra features such as wicker basket drawers, corbels, plate racks and stunning glass overheads.
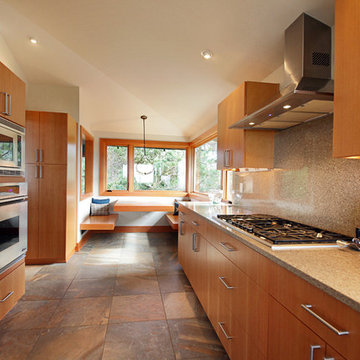
Design ideas for a large traditional u-shaped separate kitchen in Seattle with an undermount sink, flat-panel cabinets, medium wood cabinets, granite benchtops, multi-coloured splashback, stone slab splashback, stainless steel appliances, slate floors, no island, multi-coloured floor and multi-coloured benchtop.

Mid-sized traditional kitchen in Houston with a farmhouse sink, recessed-panel cabinets, blue cabinets, soapstone benchtops, black splashback, stone slab splashback, slate floors, grey floor and black benchtop.
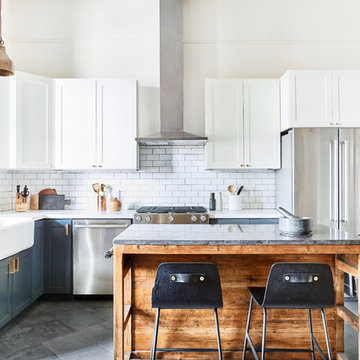
Colin Price Photography
Design ideas for a mid-sized traditional l-shaped eat-in kitchen in San Francisco with a farmhouse sink, shaker cabinets, white cabinets, quartz benchtops, white splashback, ceramic splashback, stainless steel appliances, slate floors, with island, grey floor and white benchtop.
Design ideas for a mid-sized traditional l-shaped eat-in kitchen in San Francisco with a farmhouse sink, shaker cabinets, white cabinets, quartz benchtops, white splashback, ceramic splashback, stainless steel appliances, slate floors, with island, grey floor and white benchtop.
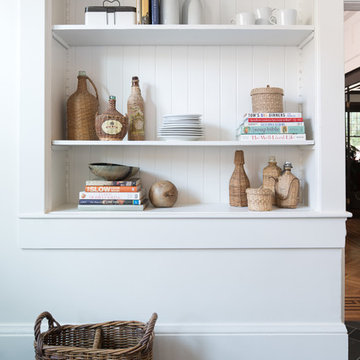
Inspiration for a mid-sized traditional l-shaped kitchen in Sacramento with a farmhouse sink, shaker cabinets, grey cabinets, quartzite benchtops, stone slab splashback, stainless steel appliances, slate floors, with island and grey floor.
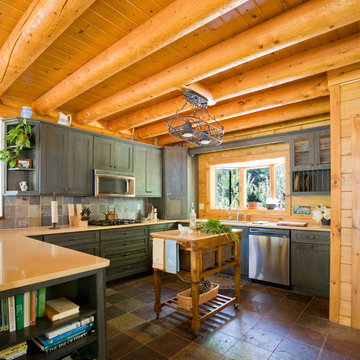
Home by: Katahdin Cedar Log Homes
Photos by: Geoffrey Hodgdon
This is an example of a traditional kitchen in DC Metro with recessed-panel cabinets, stainless steel appliances, slate floors and slate splashback.
This is an example of a traditional kitchen in DC Metro with recessed-panel cabinets, stainless steel appliances, slate floors and slate splashback.
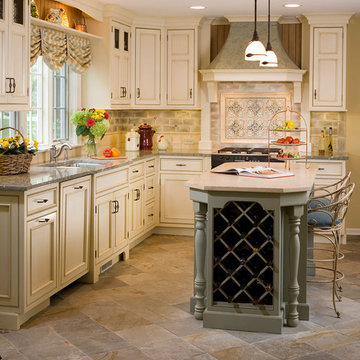
This traditional kitchen features subtle pops of color and plenty of visual interest. The tile backsplash features decorative tiles that create visual interest and a focal point for the kitchen. The vent hood enhances the visual appeal in the space by using texture and complementary colors that are seen throughout the traditional kitchen.
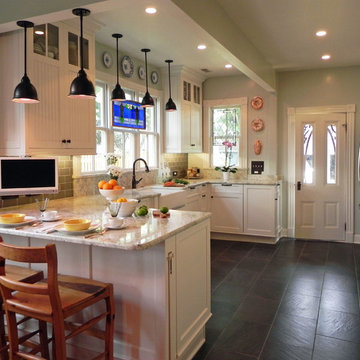
The existing quirky floor plan of this 17 year old kitchen created 4 work areas and left no room for a proper laundry and utility room. We actually made this kitchen smaller to make it function better. We took the cramped u-shaped area that housed the stove and refrigerator and walled it off to create a new more generous laundry room with room for ironing & sewing. The now rectangular shaped kitchen was reoriented by installing new windows with higher sills we were able to line the exterior wall with cabinets and counter, giving the sink a nice view to the side yard. To create the Victorian look the owners desired in their 1920’s home, we used wall cabinets with inset doors and beaded panels, for economy the base cabinets are full overlay doors & drawers all in the same finish, Nordic White. The owner selected a gorgeous serene white river granite for the counters and we selected a taupe glass subway tile to pull the palette together. Another special feature of this kitchen is the custom pocket dog door. The owner’s had a salvaged door that we incorporated in a pocket in the peninsula to corale the dogs when the owner aren’t home. Tina Colebrook
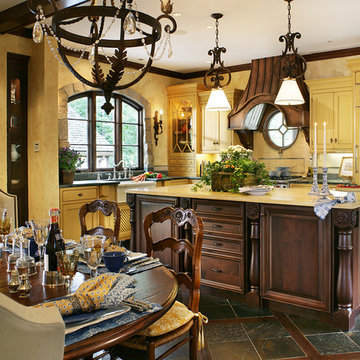
Peter Rymwid photography
This is an example of a mid-sized traditional l-shaped eat-in kitchen in New York with a farmhouse sink, beaded inset cabinets, yellow cabinets, soapstone benchtops, yellow splashback, mosaic tile splashback, panelled appliances, slate floors, with island and brown floor.
This is an example of a mid-sized traditional l-shaped eat-in kitchen in New York with a farmhouse sink, beaded inset cabinets, yellow cabinets, soapstone benchtops, yellow splashback, mosaic tile splashback, panelled appliances, slate floors, with island and brown floor.
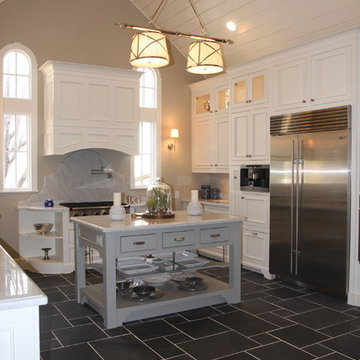
Inspiration for a large traditional u-shaped kitchen in Houston with white cabinets, stainless steel appliances, slate floors, a drop-in sink, raised-panel cabinets, marble benchtops, grey splashback and with island.
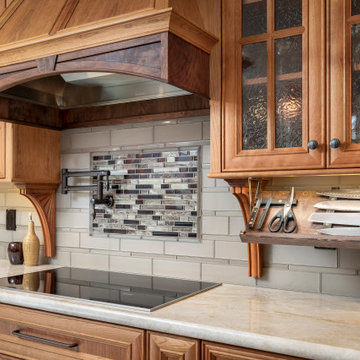
This is an example of a large traditional eat-in kitchen in Sacramento with an undermount sink, raised-panel cabinets, medium wood cabinets, granite benchtops, grey splashback, glass tile splashback, panelled appliances, slate floors, with island, multi-coloured floor and beige benchtop.
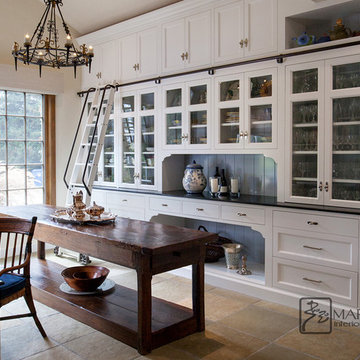
Antique table in a tall white pantry with a rolling ladder and antique light fixture.
A clean, contemporary white palette in this traditional Spanish Style home in Santa Barbara, California. Soft greys, beige, cream colored fabrics, hand knotted rugs and quiet light walls show off the beautiful thick arches between the living room and dining room. Stained wood beams, wrought iron lighting, and carved limestone fireplaces give a soft, comfortable feel for this summer home by the Pacific Ocean. White linen drapes with grass shades give warmth and texture to the great room. The kitchen features glass and white marble mosaic backsplash, white slabs of natural quartzite, and a built in banquet nook. The oak cabinets are lightened by a white wash over the stained wood, and medium brown wood plank flooring througout the home.
Project Location: Santa Barbara, California. Project designed by Maraya Interior Design. From their beautiful resort town of Ojai, they serve clients in Montecito, Hope Ranch, Malibu, Westlake and Calabasas, across the tri-county areas of Santa Barbara, Ventura and Los Angeles, south to Hidden Hills- north through Solvang and more.

While renovating the main living spaces we gave the kitchen a quick facelift so it could flow with the living spaces better. The kitchen will be fully renovated with new extension and rooflight installation later.
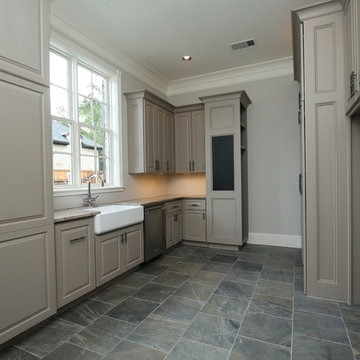
Chef's kitchen and utility combined
Design ideas for a mid-sized traditional u-shaped separate kitchen in Houston with a farmhouse sink, raised-panel cabinets, grey cabinets, granite benchtops, stainless steel appliances, slate floors and no island.
Design ideas for a mid-sized traditional u-shaped separate kitchen in Houston with a farmhouse sink, raised-panel cabinets, grey cabinets, granite benchtops, stainless steel appliances, slate floors and no island.
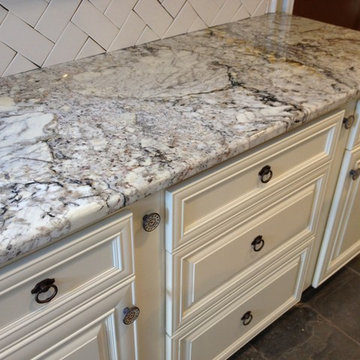
White Springs Granite
Inspiration for a traditional kitchen in Nashville with raised-panel cabinets, white cabinets, granite benchtops, white splashback, porcelain splashback and slate floors.
Inspiration for a traditional kitchen in Nashville with raised-panel cabinets, white cabinets, granite benchtops, white splashback, porcelain splashback and slate floors.
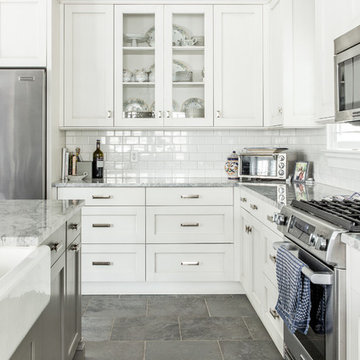
Sean Litchfield
Inspiration for a large traditional l-shaped open plan kitchen in New York with a farmhouse sink, recessed-panel cabinets, white cabinets, granite benchtops, white splashback, subway tile splashback, stainless steel appliances, slate floors and with island.
Inspiration for a large traditional l-shaped open plan kitchen in New York with a farmhouse sink, recessed-panel cabinets, white cabinets, granite benchtops, white splashback, subway tile splashback, stainless steel appliances, slate floors and with island.
Traditional Kitchen with Slate Floors Design Ideas
1
