Traditional Kitchen with Slate Splashback Design Ideas
Refine by:
Budget
Sort by:Popular Today
1 - 20 of 290 photos
Item 1 of 3
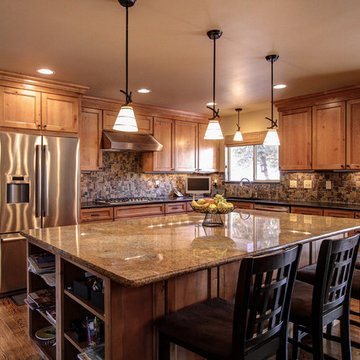
CapStone Home Renovations Parker, CO. Home, kitchen, and fireplace remodel with hardwood floors, smooth finish walls, double sided gas fireplace, ledge stone, knotty alder cabinets, granite countertops, new lighting package and slate mosaic tile.
Doane Designs.
Andy Gould Photography .
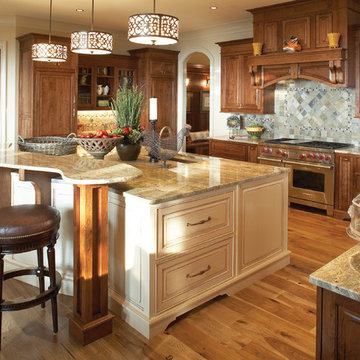
Design ideas for a mid-sized traditional u-shaped kitchen in Atlanta with stainless steel appliances, raised-panel cabinets, dark wood cabinets, multi-coloured splashback, an undermount sink, granite benchtops, light hardwood floors, with island and slate splashback.
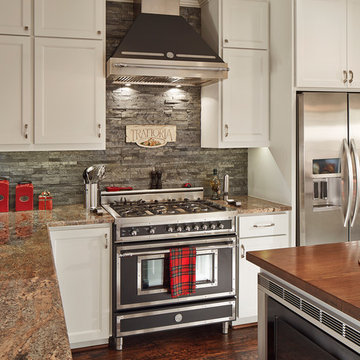
Ken Vaughn
Inspiration for a mid-sized traditional u-shaped kitchen in Dallas with recessed-panel cabinets, white cabinets, grey splashback, black appliances, dark hardwood floors, slate splashback, granite benchtops, with island and brown floor.
Inspiration for a mid-sized traditional u-shaped kitchen in Dallas with recessed-panel cabinets, white cabinets, grey splashback, black appliances, dark hardwood floors, slate splashback, granite benchtops, with island and brown floor.
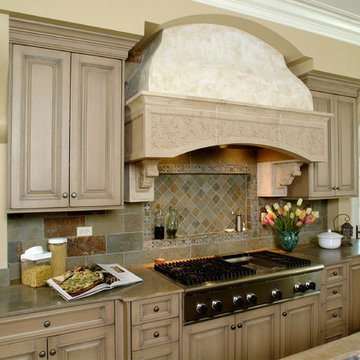
A custom, built-on-site oven hood above a tile spice shelf built into the backsplash.
Traditional kitchen in Chicago with raised-panel cabinets, medium wood cabinets, multi-coloured splashback and slate splashback.
Traditional kitchen in Chicago with raised-panel cabinets, medium wood cabinets, multi-coloured splashback and slate splashback.
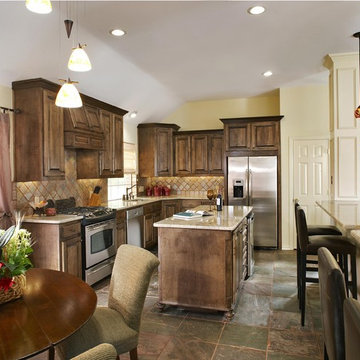
Plano TX kitchen remodeling
Plano TX kitchen remodel, Designed and constructed by USI Design & Remodeling
Inspiration for a traditional l-shaped eat-in kitchen in Dallas with raised-panel cabinets, dark wood cabinets, beige splashback, stainless steel appliances and slate splashback.
Inspiration for a traditional l-shaped eat-in kitchen in Dallas with raised-panel cabinets, dark wood cabinets, beige splashback, stainless steel appliances and slate splashback.
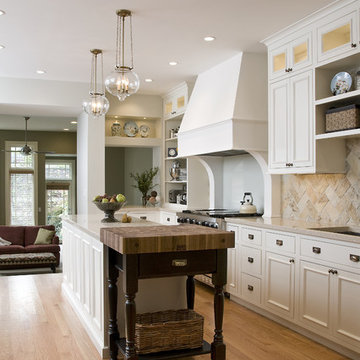
Inspiration for a mid-sized traditional single-wall eat-in kitchen in Chicago with an undermount sink, recessed-panel cabinets, white cabinets, granite benchtops, beige splashback, slate splashback, stainless steel appliances, medium hardwood floors, with island, brown floor and beige benchtop.
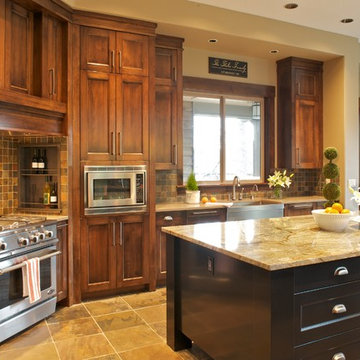
Beautiful kitchen with range on an angle makes a great focal point in this kitchen. Plenty of room for everyone to prep and cook in this spacious kitchen.
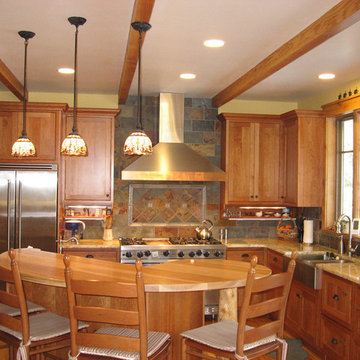
Photo of a mid-sized traditional l-shaped open plan kitchen in Albuquerque with a farmhouse sink, shaker cabinets, medium wood cabinets, granite benchtops, multi-coloured splashback, slate splashback, stainless steel appliances, medium hardwood floors, with island, brown floor and beige benchtop.
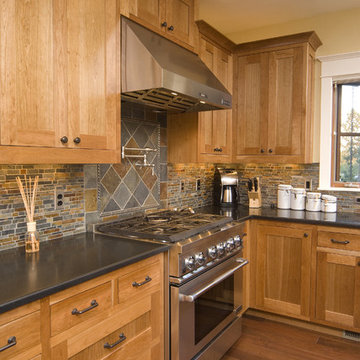
Photo of a traditional kitchen in Seattle with stainless steel appliances, slate splashback and black benchtop.
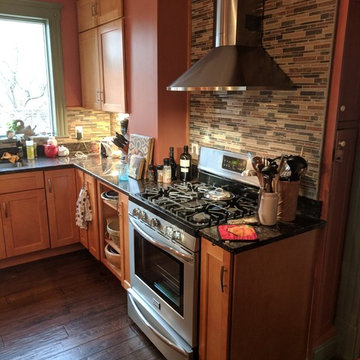
Roland Cournoyer & Julie Amery
Design ideas for a mid-sized traditional l-shaped kitchen pantry in Boston with an undermount sink, shaker cabinets, light wood cabinets, granite benchtops, multi-coloured splashback, slate splashback, stainless steel appliances, dark hardwood floors, with island and brown floor.
Design ideas for a mid-sized traditional l-shaped kitchen pantry in Boston with an undermount sink, shaker cabinets, light wood cabinets, granite benchtops, multi-coloured splashback, slate splashback, stainless steel appliances, dark hardwood floors, with island and brown floor.
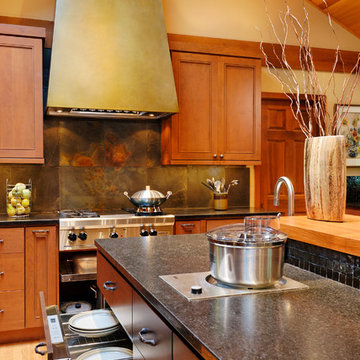
Traditional l-shaped open plan kitchen in Seattle with recessed-panel cabinets, medium wood cabinets, grey splashback, stainless steel appliances and slate splashback.
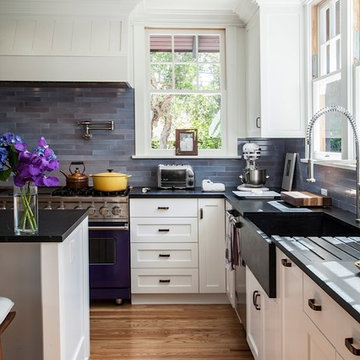
Photo of a traditional l-shaped kitchen in Los Angeles with a farmhouse sink, shaker cabinets, white cabinets, blue splashback, coloured appliances and slate splashback.
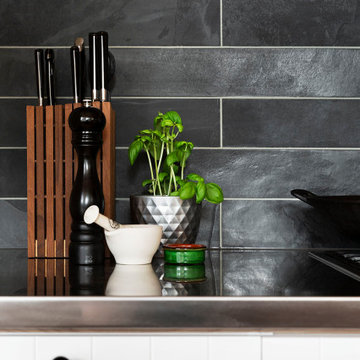
Details of slate as splash back, the material found on the island bench and bathroom tying spaces together
Design ideas for a large traditional single-wall open plan kitchen in Auckland with a drop-in sink, flat-panel cabinets, white cabinets, black splashback, slate splashback, stainless steel appliances, light hardwood floors, with island, beige floor, black benchtop and vaulted.
Design ideas for a large traditional single-wall open plan kitchen in Auckland with a drop-in sink, flat-panel cabinets, white cabinets, black splashback, slate splashback, stainless steel appliances, light hardwood floors, with island, beige floor, black benchtop and vaulted.
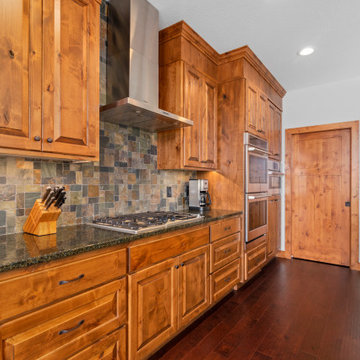
Photo of a mid-sized traditional galley eat-in kitchen in Minneapolis with an undermount sink, raised-panel cabinets, medium wood cabinets, granite benchtops, multi-coloured splashback, slate splashback, stainless steel appliances, dark hardwood floors, with island, brown floor and black benchtop.
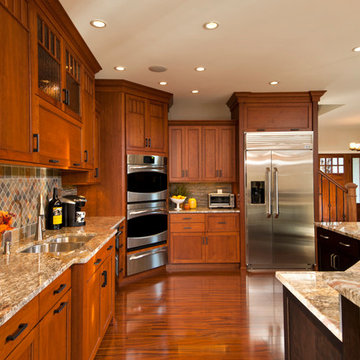
Randall Perry Photography
Design ideas for a large traditional l-shaped eat-in kitchen in Boston with recessed-panel cabinets, granite benchtops, multi-coloured splashback, stainless steel appliances, with island, brown floor, an undermount sink, medium wood cabinets, slate splashback, medium hardwood floors and multi-coloured benchtop.
Design ideas for a large traditional l-shaped eat-in kitchen in Boston with recessed-panel cabinets, granite benchtops, multi-coloured splashback, stainless steel appliances, with island, brown floor, an undermount sink, medium wood cabinets, slate splashback, medium hardwood floors and multi-coloured benchtop.
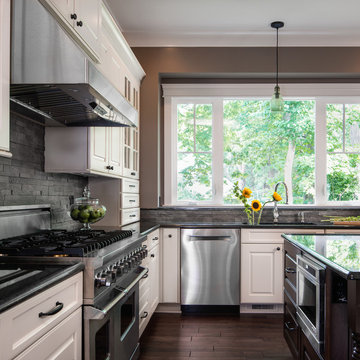
After building their first home this Bloomfield couple didn't have any immediate plans on building another until they saw this perfect property for sale. It didn't take them long to make the decision on purchasing it and moving forward with another building project. With the wife working from home it allowed them to become the general contractor for this project. It was a lot of work and a lot of decision making but they are absolutely in love with their new home. It is a dream come true for them and I am happy they chose me and Dillman & Upton to help them make it a reality.
Cabinetry: Perimeter- Mid Continent, Thomas door, Maple, Antique White
Island- Mid Continent, Thomas door, Cherry, Fireside Black Glaze
Photo By: Kate Benjamin
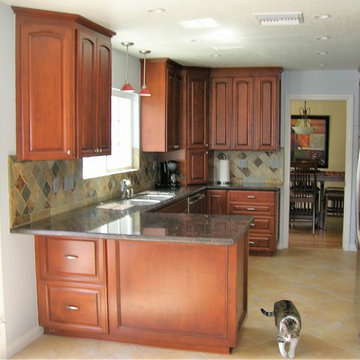
Lengthened the space. Custom cabinets to fit clients needs. Tile floor, slate backsplash and granite countertops. Raised dropped ceiling and added recessed lighting. Changed window size. Added french doors.
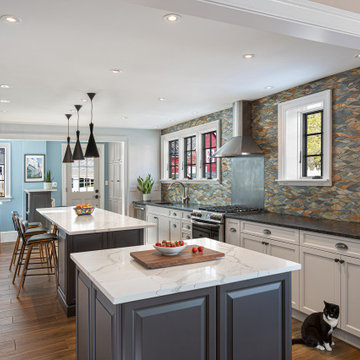
This is an example of a traditional eat-in kitchen in New York with an undermount sink, raised-panel cabinets, grey cabinets, granite benchtops, multi-coloured splashback, slate splashback, stainless steel appliances, multiple islands, brown floor and black benchtop.
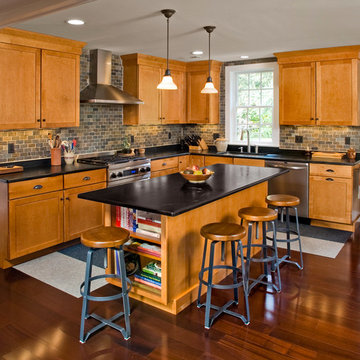
Photo of a traditional l-shaped kitchen in Philadelphia with shaker cabinets, medium wood cabinets, grey splashback and slate splashback.
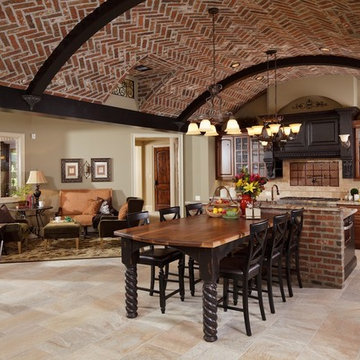
Kolanowski Studio
Photo of a traditional open plan kitchen in Houston with raised-panel cabinets, dark wood cabinets, granite benchtops, beige splashback, beige floor and slate splashback.
Photo of a traditional open plan kitchen in Houston with raised-panel cabinets, dark wood cabinets, granite benchtops, beige splashback, beige floor and slate splashback.
Traditional Kitchen with Slate Splashback Design Ideas
1