Traditional Kitchen with Slate Splashback Design Ideas
Refine by:
Budget
Sort by:Popular Today
141 - 160 of 288 photos
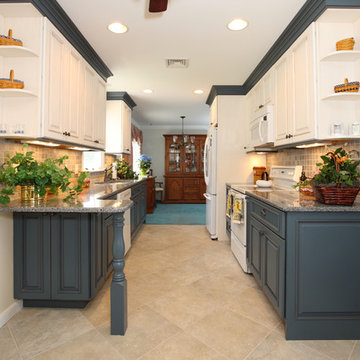
Design ideas for a mid-sized traditional galley kitchen in Other with an undermount sink, raised-panel cabinets, white cabinets, quartz benchtops, grey splashback, slate splashback, white appliances, ceramic floors, no island and beige floor.
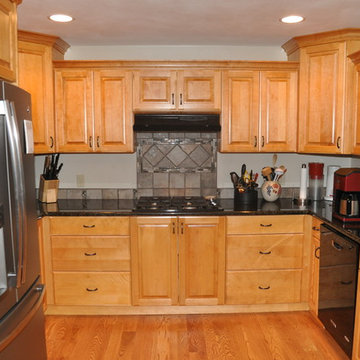
Inspiration for a mid-sized traditional u-shaped separate kitchen in Other with an undermount sink, raised-panel cabinets, light wood cabinets, granite benchtops, grey splashback, slate splashback, black appliances, light hardwood floors, no island and brown floor.
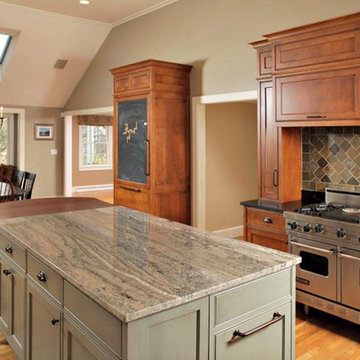
Design ideas for a mid-sized traditional l-shaped kitchen in Boston with shaker cabinets, medium wood cabinets, granite benchtops, slate splashback, light hardwood floors and with island.
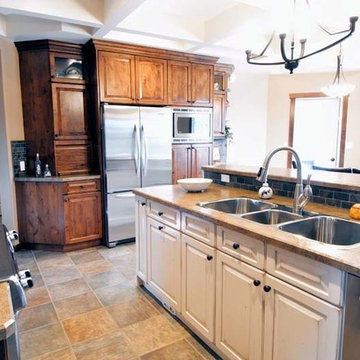
Photo of a large traditional l-shaped open plan kitchen in Calgary with a double-bowl sink, raised-panel cabinets, dark wood cabinets, granite benchtops, multi-coloured splashback, slate splashback, stainless steel appliances, ceramic floors, with island and beige floor.
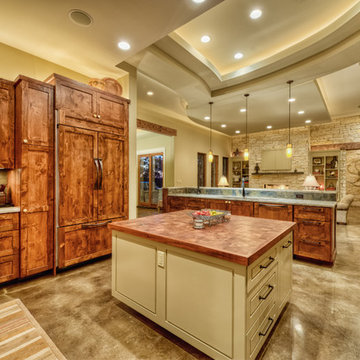
Kitchen with hidden refrigerator
Design ideas for a large traditional u-shaped open plan kitchen in Austin with an undermount sink, recessed-panel cabinets, dark wood cabinets, marble benchtops, multi-coloured splashback, stainless steel appliances, concrete floors, multiple islands, slate splashback and grey floor.
Design ideas for a large traditional u-shaped open plan kitchen in Austin with an undermount sink, recessed-panel cabinets, dark wood cabinets, marble benchtops, multi-coloured splashback, stainless steel appliances, concrete floors, multiple islands, slate splashback and grey floor.
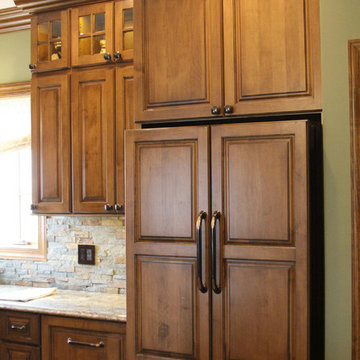
With stacked cabinetry to the ceiling, this kitchen serves as a focal point for a beautiful property that doubles as residential and office space. The top glass cabinets create a desired display space, while the cabinetry and appliances allow for cooking, food preparations, and entertaining. The working island extends into a table supported by a beautiful pedestal.
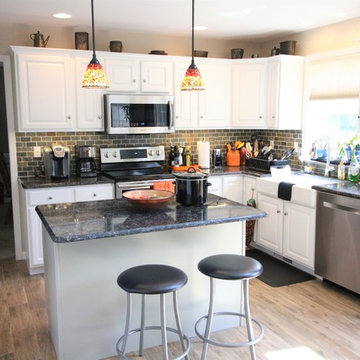
Inspiration for a mid-sized traditional l-shaped open plan kitchen in Other with a farmhouse sink, raised-panel cabinets, white cabinets, quartz benchtops, grey splashback, slate splashback, stainless steel appliances, porcelain floors, with island and beige floor.
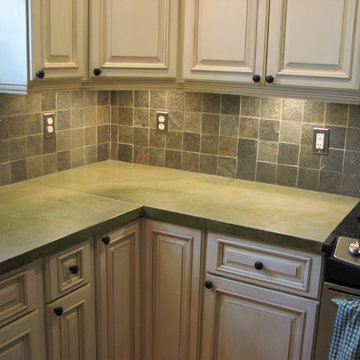
Inspiration for a mid-sized traditional u-shaped separate kitchen in Richmond with an undermount sink, raised-panel cabinets, distressed cabinets, concrete benchtops, multi-coloured splashback, slate splashback, stainless steel appliances and no island.
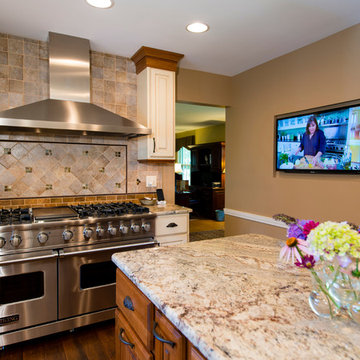
Large traditional l-shaped kitchen in Other with raised-panel cabinets, white cabinets, granite benchtops, grey splashback, slate splashback, stainless steel appliances, dark hardwood floors, with island and brown floor.
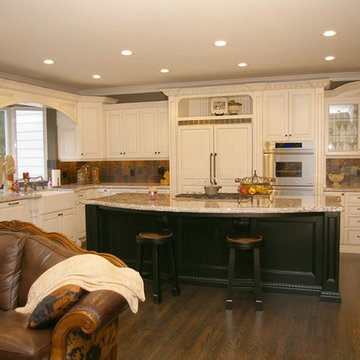
Mid-sized traditional l-shaped open plan kitchen in Portland with a farmhouse sink, raised-panel cabinets, white cabinets, granite benchtops, grey splashback, slate splashback, panelled appliances, dark hardwood floors and with island.
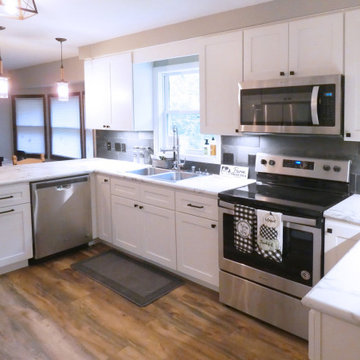
Inspiration for a mid-sized traditional kitchen in Grand Rapids with a drop-in sink, shaker cabinets, white cabinets, laminate benchtops, grey splashback, slate splashback, stainless steel appliances, laminate floors, brown floor and white benchtop.
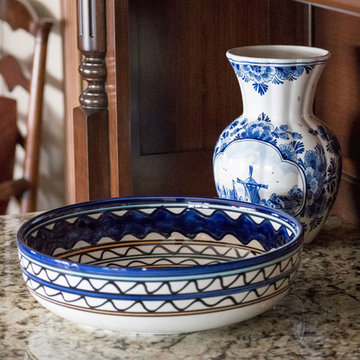
Another aspect of this Family Home Update involved gutting the Kitchen, making the layout more efficient, expanding the island, updating the custom cabinets and taking them all the way to the ceiling, and installing new appliances, countertops, backsplash and fixtures. The newly refinished floors look amazing against the new rich wood cabinet stain. The slate and ledge-stone backsplash brings the outdoors in. The island provides lots of prep space and is large enough to accommodate 4 leather saddle seat barstools.
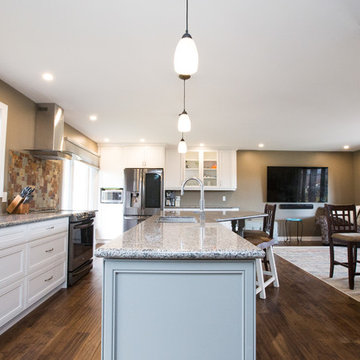
Krystal wanted a more open concept space, so we tore down some walls to open the kitchen into the living room and foyer. A traditional design style was incorporated throughout, with the cabinets and storage units all being made custom. Notable storage savers were built into the cabinetry, such as the door mounted trash can.
During this renovation, the stucco ceiling was scraped down for a more modern drywall ceiling and the floors were completely replaced with hardwood and slate tile.
For ease of maintenance, materials like hardwood, stainless steel and granite were the most prominently used.
Ask us for more information on specific colours and materials.
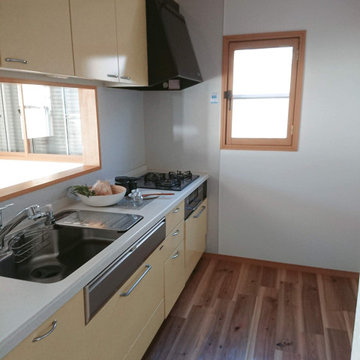
ナチュラルで落ち着いた時間を過ごすことのできるリビング
http://www.jp-co.net/
Traditional kitchen in Other with white splashback, slate splashback, with island and white benchtop.
Traditional kitchen in Other with white splashback, slate splashback, with island and white benchtop.
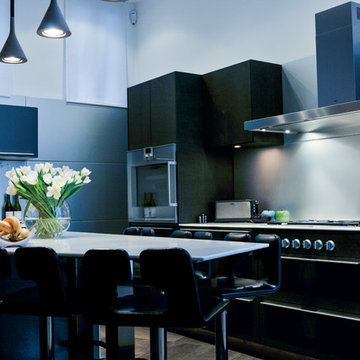
Cuisine sur mesure réalisée par Globaleo Bois, entreprise de menuiserie sur mesure (Paris & IDF). Façade laquée noire dans nos ateliers. Table haute accueillant 6 tabourets.
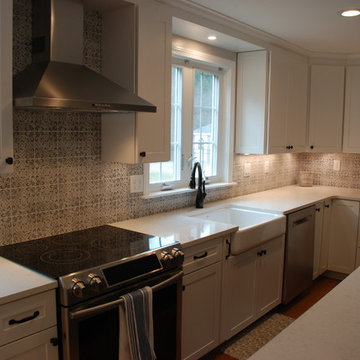
Emerson J. Clauss IV
This is an example of a mid-sized traditional u-shaped eat-in kitchen in Boston with a farmhouse sink, shaker cabinets, white cabinets, marble benchtops, multi-coloured splashback, slate splashback, stainless steel appliances, light hardwood floors, with island, brown floor and white benchtop.
This is an example of a mid-sized traditional u-shaped eat-in kitchen in Boston with a farmhouse sink, shaker cabinets, white cabinets, marble benchtops, multi-coloured splashback, slate splashback, stainless steel appliances, light hardwood floors, with island, brown floor and white benchtop.
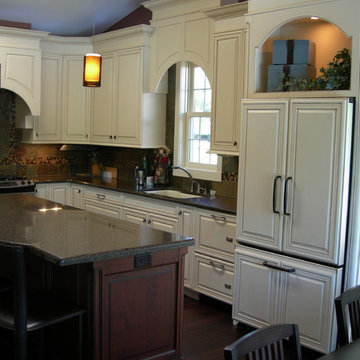
Traditional eat-in kitchen in Other with raised-panel cabinets, white cabinets, solid surface benchtops, slate splashback, stainless steel appliances, with island and brown benchtop.
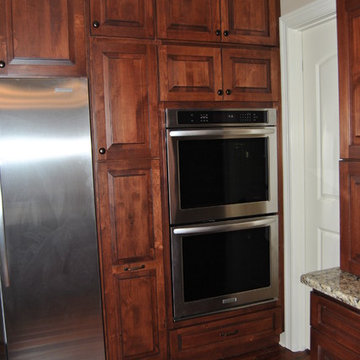
This is an example of a large traditional l-shaped open plan kitchen in Other with an undermount sink, raised-panel cabinets, dark wood cabinets, granite benchtops, beige splashback, slate splashback, stainless steel appliances, medium hardwood floors, with island, brown floor and beige benchtop.
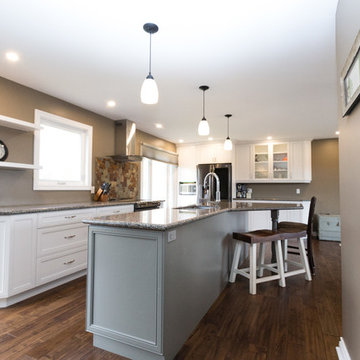
Krystal wanted a more open concept space, so we tore down some walls to open the kitchen into the living room and foyer. A traditional design style was incorporated throughout, with the cabinets and storage units all being made custom. Notable storage savers were built into the cabinetry, such as the door mounted trash can.
During this renovation, the stucco ceiling was scraped down for a more modern drywall ceiling and the floors were completely replaced with hardwood and slate tile.
For ease of maintenance, materials like hardwood, stainless steel and granite were the most prominently used.
Ask us for more information on specific colours and materials.
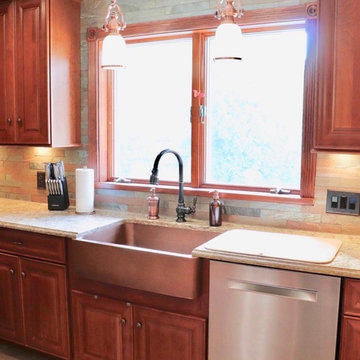
This homeowner had a very traditional house with lots of dark and cherry wood. They wanted to make sure that the kitchen reflected the same style as the rest of the house. The copper is so warm and rich and it turned out beautifully!
Traditional Kitchen with Slate Splashback Design Ideas
8