Traditional Kitchen with Slate Splashback Design Ideas
Refine by:
Budget
Sort by:Popular Today
61 - 80 of 289 photos
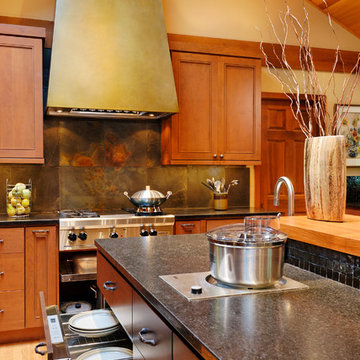
Traditional l-shaped open plan kitchen in Seattle with recessed-panel cabinets, medium wood cabinets, grey splashback, stainless steel appliances and slate splashback.
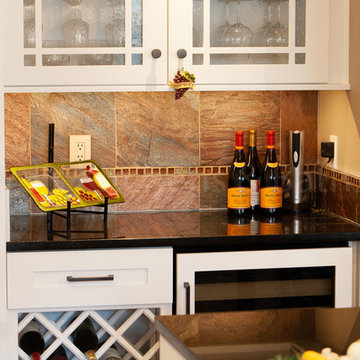
An Open Concept Kitchen
This renovation took a small, closed-in kitchen and an adjacent family room and combined them into an inviting and functional living space. The kitchen features white painted cabinetry, black granite countertops, slate tile backsplash, exposed beams, and oak wood floors. Photos by Charles A. Ward.
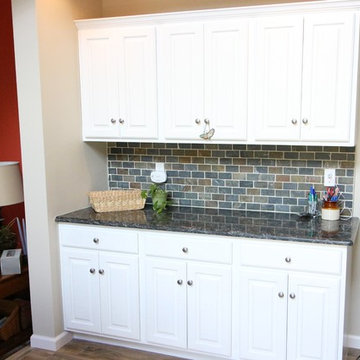
Design ideas for a mid-sized traditional l-shaped open plan kitchen in Other with a farmhouse sink, raised-panel cabinets, white cabinets, quartz benchtops, grey splashback, slate splashback, stainless steel appliances, porcelain floors, with island and beige floor.
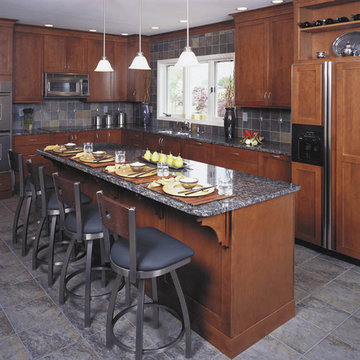
Clean and modern kitchen remodel. Porcelain tiles have slate look without the maintenance of natural stone. Sapphire Blue Granite counters tie room together. Shaker style Custom cabinetry is combined with sleek stainless hardware to complete the look.
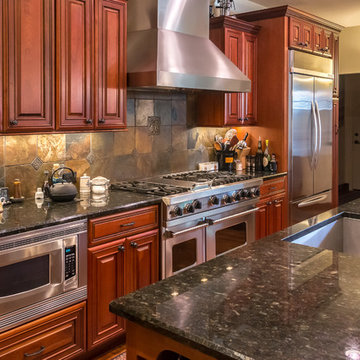
This couple is serious about cooking. The home was not old, but when they purchased it, they wanted to seriously upgrade the kitchen, convert a closet to a wine storage room and add a bedroom and bathroom to the unfinished upstairs area, and convert a deck to a screened porch. We complied on all fronts.
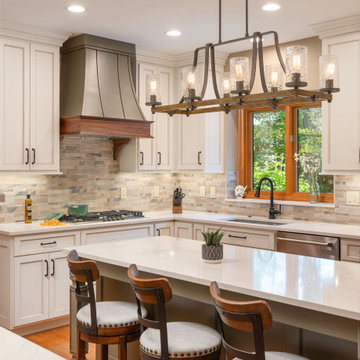
This is an example of a large traditional l-shaped eat-in kitchen in Columbus with an undermount sink, recessed-panel cabinets, white cabinets, quartz benchtops, multi-coloured splashback, slate splashback, stainless steel appliances, medium hardwood floors, with island, brown floor and white benchtop.
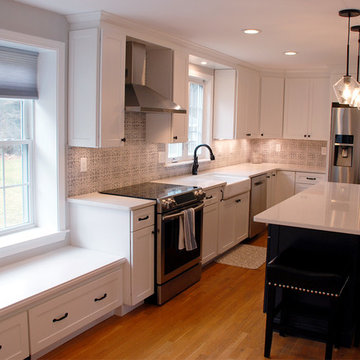
Emerson J. Clauss IV
Photo of a mid-sized traditional u-shaped eat-in kitchen in Boston with a farmhouse sink, shaker cabinets, white cabinets, marble benchtops, multi-coloured splashback, slate splashback, stainless steel appliances, light hardwood floors, with island, brown floor and white benchtop.
Photo of a mid-sized traditional u-shaped eat-in kitchen in Boston with a farmhouse sink, shaker cabinets, white cabinets, marble benchtops, multi-coloured splashback, slate splashback, stainless steel appliances, light hardwood floors, with island, brown floor and white benchtop.
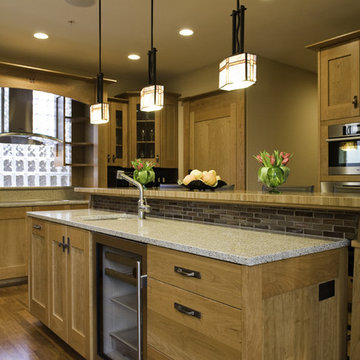
Photo of a traditional kitchen in Seattle with glass-front cabinets and slate splashback.
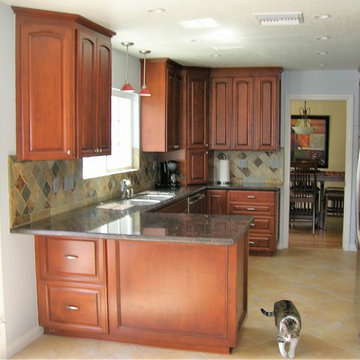
Lengthened the space. Custom cabinets to fit clients needs. Tile floor, slate backsplash and granite countertops. Raised dropped ceiling and added recessed lighting. Changed window size. Added french doors.
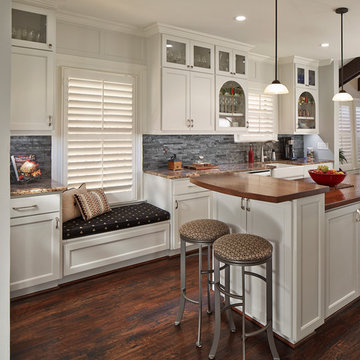
Ken Vaughn
Mid-sized traditional u-shaped kitchen in Dallas with recessed-panel cabinets, white cabinets, granite benchtops, grey splashback, slate splashback, black appliances, dark hardwood floors, with island and brown floor.
Mid-sized traditional u-shaped kitchen in Dallas with recessed-panel cabinets, white cabinets, granite benchtops, grey splashback, slate splashback, black appliances, dark hardwood floors, with island and brown floor.
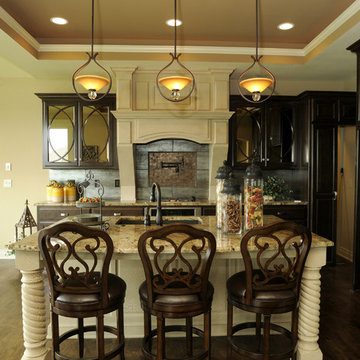
Design ideas for a mid-sized traditional u-shaped open plan kitchen in Kansas City with an undermount sink, glass-front cabinets, dark wood cabinets, granite benchtops, grey splashback, slate splashback, stainless steel appliances, dark hardwood floors, with island and blue floor.
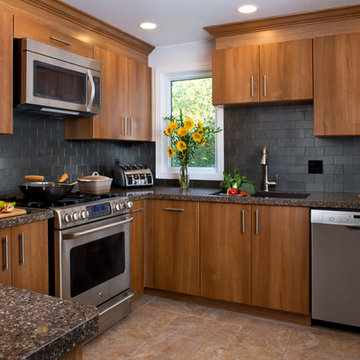
Inspiration for a mid-sized traditional l-shaped kitchen in Tampa with an undermount sink, flat-panel cabinets, medium wood cabinets, quartz benchtops, grey splashback, slate splashback, stainless steel appliances, ceramic floors, a peninsula and brown floor.
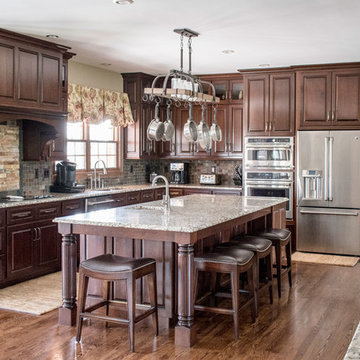
Another aspect of this Family Home Update involved gutting the Kitchen, making the layout more efficient, expanding the island, updating the custom cabinets and taking them all the way to the ceiling, and installing new appliances, countertops, backsplash and fixtures. The newly refinished floors look amazing against the new rich wood cabinet stain. The slate and ledge-stone backsplash brings the outdoors in. The island provides lots of prep space and is large enough to accommodate 4 leather saddle seat barstools.
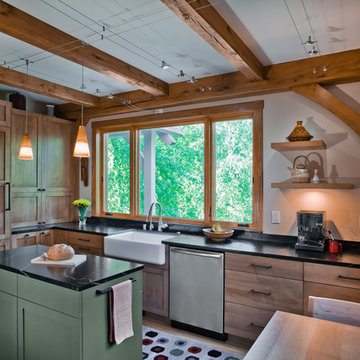
Gilbertson Photography
Photo of a mid-sized traditional l-shaped separate kitchen in Minneapolis with a farmhouse sink, shaker cabinets, medium wood cabinets, soapstone benchtops, multi-coloured splashback, slate splashback, panelled appliances, light hardwood floors, with island, brown floor and black benchtop.
Photo of a mid-sized traditional l-shaped separate kitchen in Minneapolis with a farmhouse sink, shaker cabinets, medium wood cabinets, soapstone benchtops, multi-coloured splashback, slate splashback, panelled appliances, light hardwood floors, with island, brown floor and black benchtop.
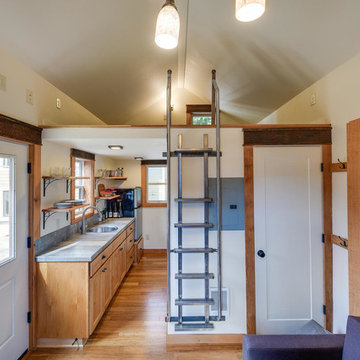
ADU (converted garage)
Small traditional galley eat-in kitchen in Portland with a drop-in sink, recessed-panel cabinets, medium wood cabinets, limestone benchtops, grey splashback, slate splashback, stainless steel appliances, medium hardwood floors, brown floor and grey benchtop.
Small traditional galley eat-in kitchen in Portland with a drop-in sink, recessed-panel cabinets, medium wood cabinets, limestone benchtops, grey splashback, slate splashback, stainless steel appliances, medium hardwood floors, brown floor and grey benchtop.
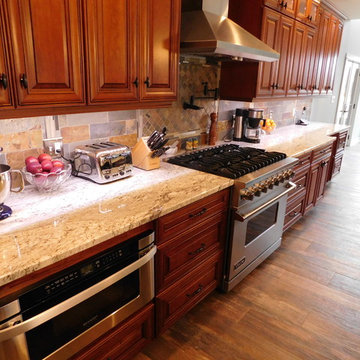
Solomon Home
Photos: Christiana Gianzanti, Arley Wholesale
This is an example of a large traditional single-wall open plan kitchen in New York with an undermount sink, raised-panel cabinets, dark wood cabinets, granite benchtops, multi-coloured splashback, slate splashback, stainless steel appliances, dark hardwood floors, with island, brown floor and beige benchtop.
This is an example of a large traditional single-wall open plan kitchen in New York with an undermount sink, raised-panel cabinets, dark wood cabinets, granite benchtops, multi-coloured splashback, slate splashback, stainless steel appliances, dark hardwood floors, with island, brown floor and beige benchtop.
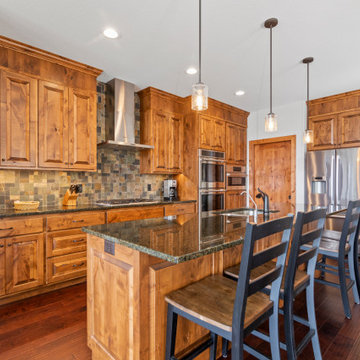
This is an example of a mid-sized traditional galley eat-in kitchen in Minneapolis with an undermount sink, raised-panel cabinets, medium wood cabinets, granite benchtops, multi-coloured splashback, slate splashback, stainless steel appliances, dark hardwood floors, with island, brown floor and black benchtop.
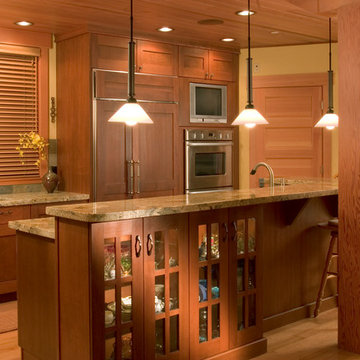
Mid-sized traditional u-shaped eat-in kitchen in Seattle with an undermount sink, recessed-panel cabinets, medium wood cabinets, granite benchtops, multi-coloured splashback, slate splashback, stainless steel appliances, medium hardwood floors, a peninsula, brown floor and brown benchtop.
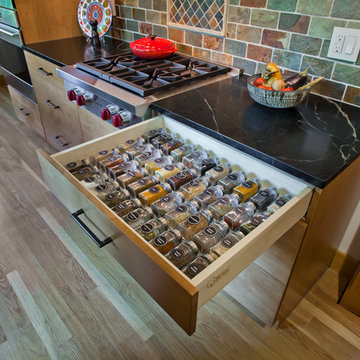
Gilbertson Photography
Photo of a mid-sized traditional l-shaped separate kitchen in Minneapolis with a farmhouse sink, shaker cabinets, medium wood cabinets, soapstone benchtops, multi-coloured splashback, slate splashback, panelled appliances, light hardwood floors, with island, brown floor and black benchtop.
Photo of a mid-sized traditional l-shaped separate kitchen in Minneapolis with a farmhouse sink, shaker cabinets, medium wood cabinets, soapstone benchtops, multi-coloured splashback, slate splashback, panelled appliances, light hardwood floors, with island, brown floor and black benchtop.
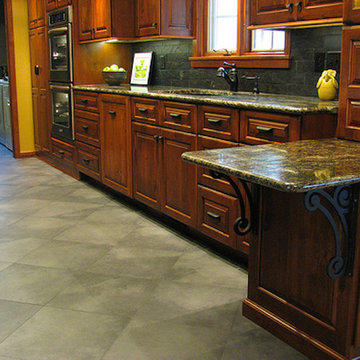
Inspiration for a mid-sized traditional single-wall eat-in kitchen in Wichita with raised-panel cabinets, dark wood cabinets, granite benchtops, no island, an undermount sink, black splashback, slate splashback and black appliances.
Traditional Kitchen with Slate Splashback Design Ideas
4