Traditional Kitchen with Slate Splashback Design Ideas
Refine by:
Budget
Sort by:Popular Today
81 - 100 of 290 photos
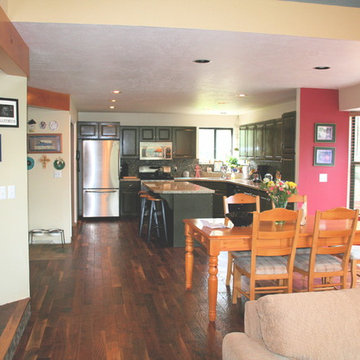
New appliances, new hardwood floors, existing cabinets re-painted, new granite and slate mosaic backsplash
Mid-sized traditional u-shaped eat-in kitchen in Salt Lake City with raised-panel cabinets, green cabinets, granite benchtops, slate splashback, with island, an undermount sink, stainless steel appliances and dark hardwood floors.
Mid-sized traditional u-shaped eat-in kitchen in Salt Lake City with raised-panel cabinets, green cabinets, granite benchtops, slate splashback, with island, an undermount sink, stainless steel appliances and dark hardwood floors.
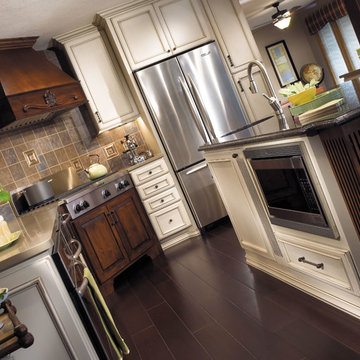
This is an example of a large traditional l-shaped separate kitchen in New York with an undermount sink, recessed-panel cabinets, white cabinets, granite benchtops, multi-coloured splashback, slate splashback, stainless steel appliances, dark hardwood floors, multiple islands and brown floor.
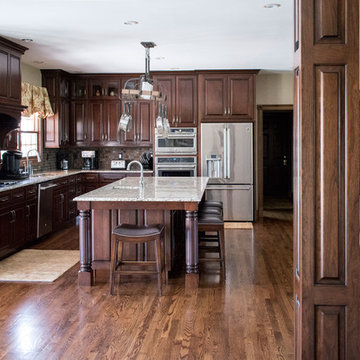
Another aspect of this Family Home Update involved gutting the Kitchen, making the layout more efficient, expanding the island, updating the custom cabinets and taking them all the way to the ceiling, and installing new appliances, countertops, backsplash and fixtures. The newly refinished floors look amazing against the new rich wood cabinet stain. The slate and ledge-stone backsplash brings the outdoors in. The island provides lots of prep space and is large enough to accommodate 4 leather saddle seat barstools.
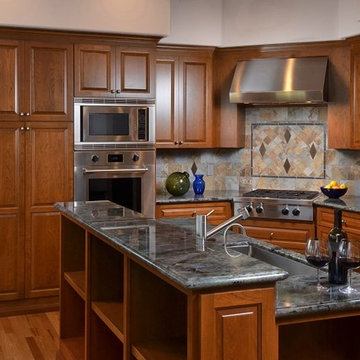
When a new widow decided to move, she found a near perfect house to downsize to in Rossmoor, a gated community in Walnut Creek. A well-executed renovation helped to make it home—one that reminded her of her previous home in Berkeley, but smaller and easier to manage.
Luckily, the original layout of the house worked for the client, so for the most part, she only needed to update the look and feel of the rooms. The house was remodeled with new White Oak hardwood flooring, new windows with white wood shutters, and new doors and hardware throughout. Every room also received a fresh coat of paint. As a very talented painter, the client mixed her own custom colors, which Gayler Design Build gladly applied for her.
The kitchen was designed with custom southwest cherry Precision Cabinets, Lemurian Blue Quartzite countertops, and a Venetian Classic Tuscan Slate tile backsplash.
The Sub-Zero refrigerator was disguised using custom cabinet appliance panels, effectively integrating it with the cabinetry wall for a unified look. Other stainless steel appliances included a Wolf rangetop, range hood, oven and microwave.
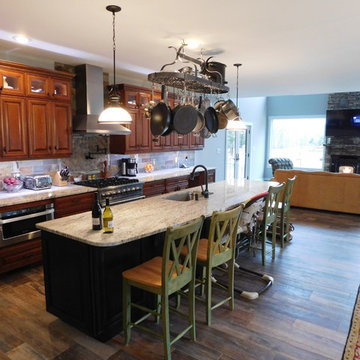
Solomon Home
Photos: Christiana Gianzanti, Arley Wholesale
Design ideas for a large traditional single-wall open plan kitchen in New York with an undermount sink, raised-panel cabinets, dark wood cabinets, granite benchtops, multi-coloured splashback, slate splashback, stainless steel appliances, dark hardwood floors, with island, brown floor and beige benchtop.
Design ideas for a large traditional single-wall open plan kitchen in New York with an undermount sink, raised-panel cabinets, dark wood cabinets, granite benchtops, multi-coloured splashback, slate splashback, stainless steel appliances, dark hardwood floors, with island, brown floor and beige benchtop.
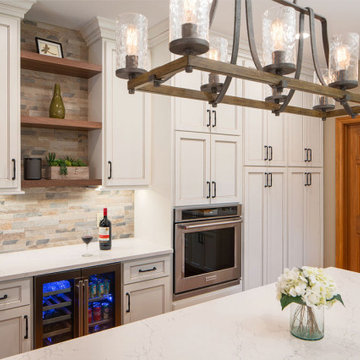
This is an example of a large traditional l-shaped eat-in kitchen in Columbus with recessed-panel cabinets, white cabinets, quartz benchtops, multi-coloured splashback, slate splashback, stainless steel appliances, with island and white benchtop.
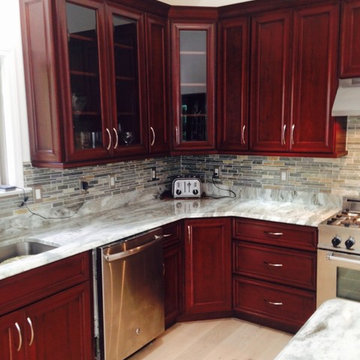
Photo of a large traditional l-shaped eat-in kitchen in New York with an undermount sink, recessed-panel cabinets, dark wood cabinets, quartzite benchtops, multi-coloured splashback, slate splashback, stainless steel appliances, light hardwood floors, with island, beige floor and multi-coloured benchtop.
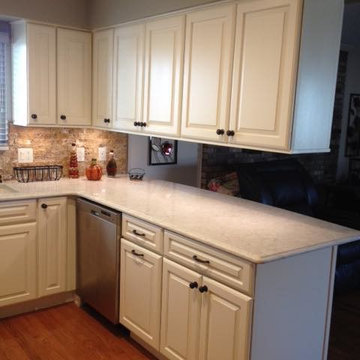
Inspiration for a small traditional u-shaped eat-in kitchen in Detroit with an undermount sink, raised-panel cabinets, white cabinets, quartz benchtops, brown splashback, slate splashback, stainless steel appliances, light hardwood floors, a peninsula and brown floor.
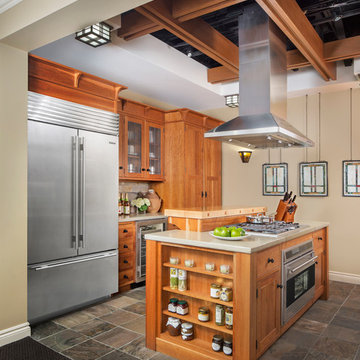
This is an example of a mid-sized traditional u-shaped separate kitchen in Detroit with shaker cabinets, medium wood cabinets, concrete benchtops, beige splashback, slate splashback, stainless steel appliances and with island.
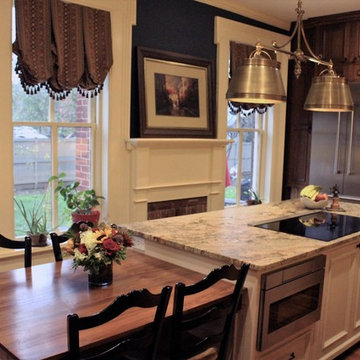
Mid-sized traditional galley separate kitchen in DC Metro with a farmhouse sink, flat-panel cabinets, dark wood cabinets, granite benchtops, slate splashback, stainless steel appliances, medium hardwood floors, with island, brown floor and beige benchtop.
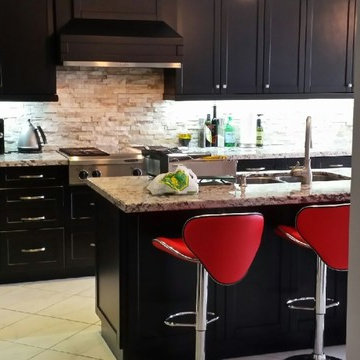
New kitchen cabinets with doors & handles, New backsplash Installed, New marble counter top, New sink installation and New floor tiles throughout the entire kitchen.
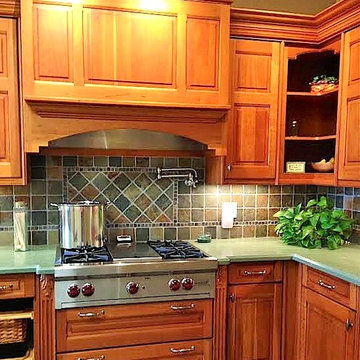
Wood-Mode Cabinetry; Bordeaux Door; cherry wood, natural finish with dark glaze; Corian Verde Green Countertops; Tumbled Slate tile backsplash
Photo of a mid-sized traditional kitchen in New York with raised-panel cabinets, medium wood cabinets, quartz benchtops, multi-coloured splashback, slate splashback and stainless steel appliances.
Photo of a mid-sized traditional kitchen in New York with raised-panel cabinets, medium wood cabinets, quartz benchtops, multi-coloured splashback, slate splashback and stainless steel appliances.
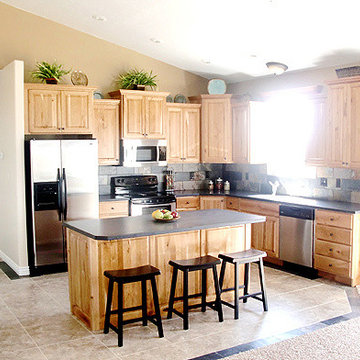
These cabinets are made with Cherry wood and have a natural stain. They also give a rustic feel thanks to the natural knots adherent to the hardwood. The upper cabinets are staggered to give more detail.
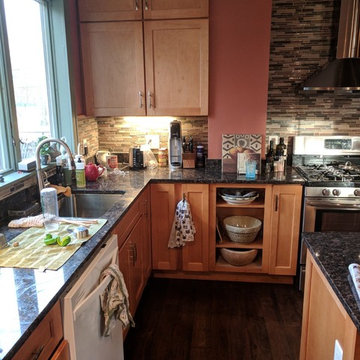
Roland Cournoyer & Julie Amery
Inspiration for a mid-sized traditional l-shaped kitchen pantry in Boston with an undermount sink, shaker cabinets, light wood cabinets, granite benchtops, multi-coloured splashback, slate splashback, stainless steel appliances, dark hardwood floors, with island and brown floor.
Inspiration for a mid-sized traditional l-shaped kitchen pantry in Boston with an undermount sink, shaker cabinets, light wood cabinets, granite benchtops, multi-coloured splashback, slate splashback, stainless steel appliances, dark hardwood floors, with island and brown floor.
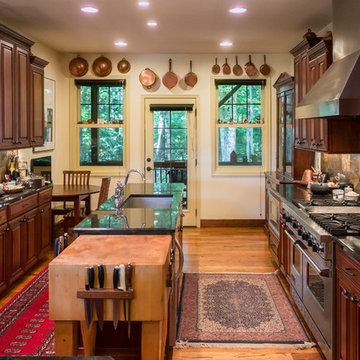
This couple is serious about cooking. The home was not old, but when they purchased it, they wanted to seriously upgrade the kitchen, convert a closet to a wine storage room and add a bedroom and bathroom to the unfinished upstairs area, and convert a deck to a screened porch. We complied on all fronts.
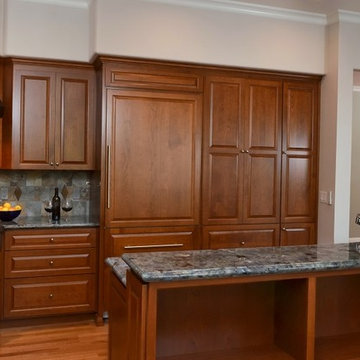
When a new widow decided to move, she found a near perfect house to downsize to in Rossmoor, a gated community in Walnut Creek. A well-executed renovation helped to make it home—one that reminded her of her previous home in Berkeley, but smaller and easier to manage.
Luckily, the original layout of the house worked for the client, so for the most part, she only needed to update the look and feel of the rooms. The house was remodeled with new White Oak hardwood flooring, new windows with white wood shutters, and new doors and hardware throughout. Every room also received a fresh coat of paint. As a very talented painter, the client mixed her own custom colors, which Gayler Design Build gladly applied for her.
The kitchen was designed with custom southwest cherry Precision Cabinets, Lemurian Blue Quartzite countertops, and a Venetian Classic Tuscan Slate tile backsplash.
The Sub-Zero refrigerator was disguised using custom cabinet appliance panels, effectively integrating it with the cabinetry wall for a unified look. Other stainless steel appliances included a Wolf rangetop, range hood, oven and microwave.
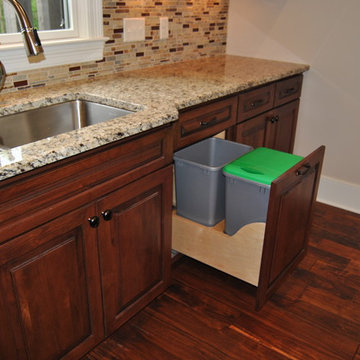
Large traditional l-shaped open plan kitchen in Other with an undermount sink, raised-panel cabinets, dark wood cabinets, granite benchtops, beige splashback, slate splashback, stainless steel appliances, medium hardwood floors, with island, brown floor and beige benchtop.
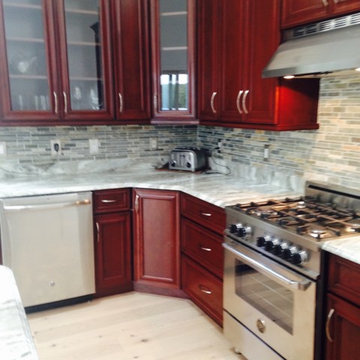
Design ideas for a large traditional l-shaped eat-in kitchen in New York with an undermount sink, recessed-panel cabinets, dark wood cabinets, quartzite benchtops, multi-coloured splashback, slate splashback, stainless steel appliances, light hardwood floors, with island, beige floor and multi-coloured benchtop.
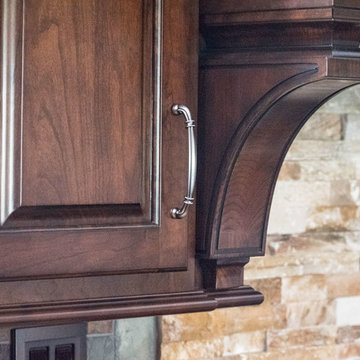
Another aspect of this Family Home Update involved gutting the Kitchen, making the layout more efficient, expanding the island, updating the custom cabinets and taking them all the way to the ceiling, and installing new appliances, countertops, backsplash and fixtures. The newly refinished floors look amazing against the new rich wood cabinet stain. The slate and ledge-stone backsplash brings the outdoors in. The island provides lots of prep space and is large enough to accommodate 4 leather saddle seat barstools.
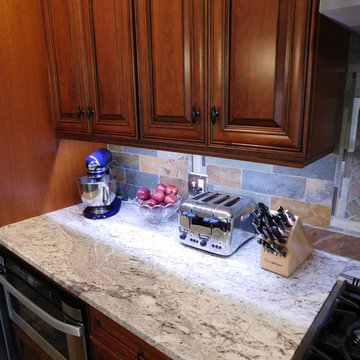
Solomon Home
Photos: Christiana Gianzanti, Arley Wholesale
Inspiration for a large traditional single-wall open plan kitchen in New York with an undermount sink, raised-panel cabinets, dark wood cabinets, granite benchtops, multi-coloured splashback, slate splashback, stainless steel appliances, dark hardwood floors, with island, brown floor and beige benchtop.
Inspiration for a large traditional single-wall open plan kitchen in New York with an undermount sink, raised-panel cabinets, dark wood cabinets, granite benchtops, multi-coloured splashback, slate splashback, stainless steel appliances, dark hardwood floors, with island, brown floor and beige benchtop.
Traditional Kitchen with Slate Splashback Design Ideas
5