Traditional Kitchen with Subway Tile Splashback Design Ideas
Refine by:
Budget
Sort by:Popular Today
1 - 20 of 35,826 photos
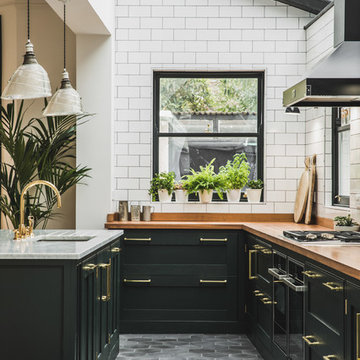
Kitchen Designed by Sustainable Kitchens at www.houzz.co.uk/pro/sustainablekitchens
Photography by Charlie O'Beirne at Lukonic.com
Design ideas for a traditional l-shaped open plan kitchen in London with an undermount sink, shaker cabinets, green cabinets, wood benchtops, white splashback, subway tile splashback, cement tiles, with island and grey floor.
Design ideas for a traditional l-shaped open plan kitchen in London with an undermount sink, shaker cabinets, green cabinets, wood benchtops, white splashback, subway tile splashback, cement tiles, with island and grey floor.

This beautiful Birmingham, MI home had been renovated prior to our clients purchase, but the style and overall design was not a fit for their family. They really wanted to have a kitchen with a large “eat-in” island where their three growing children could gather, eat meals and enjoy time together. Additionally, they needed storage, lots of storage! We decided to create a completely new space.
The original kitchen was a small “L” shaped workspace with the nook visible from the front entry. It was completely closed off to the large vaulted family room. Our team at MSDB re-designed and gutted the entire space. We removed the wall between the kitchen and family room and eliminated existing closet spaces and then added a small cantilevered addition toward the backyard. With the expanded open space, we were able to flip the kitchen into the old nook area and add an extra-large island. The new kitchen includes oversized built in Subzero refrigeration, a 48” Wolf dual fuel double oven range along with a large apron front sink overlooking the patio and a 2nd prep sink in the island.
Additionally, we used hallway and closet storage to create a gorgeous walk-in pantry with beautiful frosted glass barn doors. As you slide the doors open the lights go on and you enter a completely new space with butcher block countertops for baking preparation and a coffee bar, subway tile backsplash and room for any kind of storage needed. The homeowners love the ability to display some of the wine they’ve purchased during their travels to Italy!
We did not stop with the kitchen; a small bar was added in the new nook area with additional refrigeration. A brand-new mud room was created between the nook and garage with 12” x 24”, easy to clean, porcelain gray tile floor. The finishing touches were the new custom living room fireplace with marble mosaic tile surround and marble hearth and stunning extra wide plank hand scraped oak flooring throughout the entire first floor.
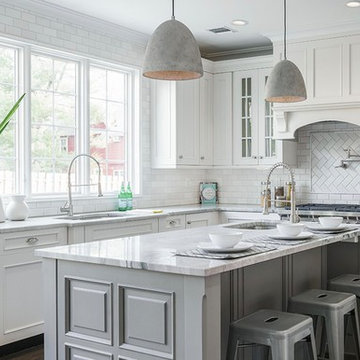
St. Martin White Gray kitchen
Photo of a large traditional l-shaped kitchen in New York with an undermount sink, white cabinets, white splashback, subway tile splashback, dark hardwood floors, with island, brown floor, grey benchtop and recessed-panel cabinets.
Photo of a large traditional l-shaped kitchen in New York with an undermount sink, white cabinets, white splashback, subway tile splashback, dark hardwood floors, with island, brown floor, grey benchtop and recessed-panel cabinets.
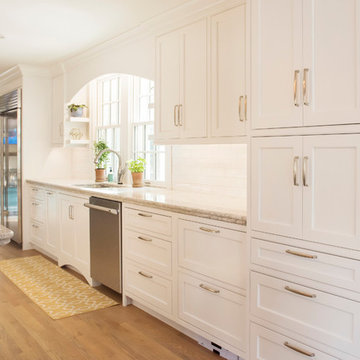
Photo of a large traditional galley open plan kitchen in Other with an undermount sink, beaded inset cabinets, white cabinets, quartzite benchtops, white splashback, subway tile splashback, stainless steel appliances, light hardwood floors and a peninsula.
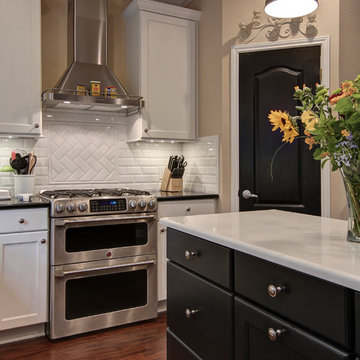
Photo of a traditional u-shaped eat-in kitchen in Austin with a farmhouse sink, white cabinets, quartz benchtops, white splashback, subway tile splashback, stainless steel appliances and shaker cabinets.

Saving the original stained glass picture window from 1916, we created a focal point with a custom designed arch alcove with dentil molding. Leaded glass upper cabinets add ambiance and sparkle to the compact kitchen.
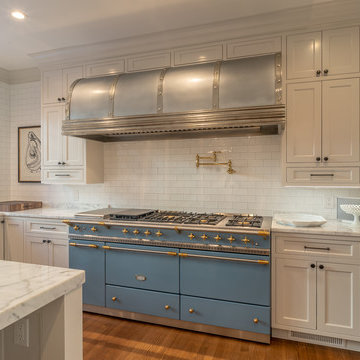
This kitchen addition and remodel included a 72" Lacanche range, color is Armor with brass trim, and a custom nickel and zink hood by Mitchel and Mitchel.
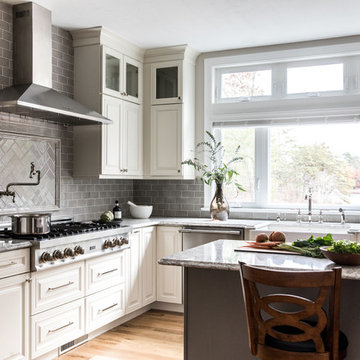
In the kitchen, the use of Kraftmaid cabinetry in a "canvas" finish around the perimeter of the room and an island in "aged river rock" helped achieve both a bright and warm feeling. The ceramic tile backsplash in dove gray and polished quartz countertops in Cambria-Berwyn with an ogee edge complete the space.
Erin Little Photography
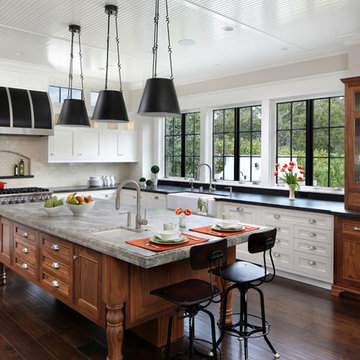
Bernard Andre
This is an example of a large traditional l-shaped open plan kitchen in San Francisco with a farmhouse sink, recessed-panel cabinets, white cabinets, white splashback, black appliances, dark hardwood floors, with island, granite benchtops, subway tile splashback and brown floor.
This is an example of a large traditional l-shaped open plan kitchen in San Francisco with a farmhouse sink, recessed-panel cabinets, white cabinets, white splashback, black appliances, dark hardwood floors, with island, granite benchtops, subway tile splashback and brown floor.
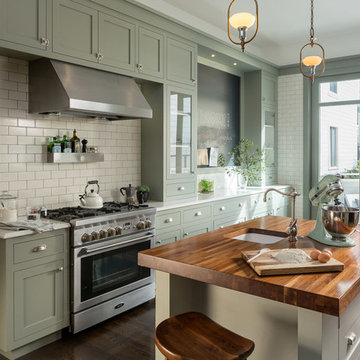
©Scott Hargis Photo
Traditional galley eat-in kitchen in San Francisco with an undermount sink, shaker cabinets, green cabinets, wood benchtops, white splashback, subway tile splashback, stainless steel appliances, dark hardwood floors and with island.
Traditional galley eat-in kitchen in San Francisco with an undermount sink, shaker cabinets, green cabinets, wood benchtops, white splashback, subway tile splashback, stainless steel appliances, dark hardwood floors and with island.
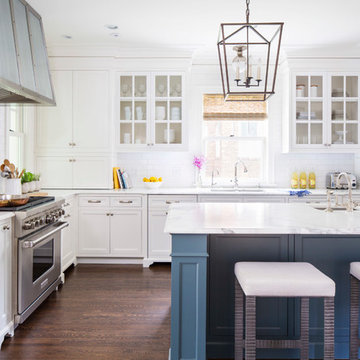
Martha O'Hara Interiors, Interior Design & Photo Styling | John Kraemer & Sons, Remodel | Troy Thies, Photography
Please Note: All “related,” “similar,” and “sponsored” products tagged or listed by Houzz are not actual products pictured. They have not been approved by Martha O’Hara Interiors nor any of the professionals credited. For information about our work, please contact design@oharainteriors.com.
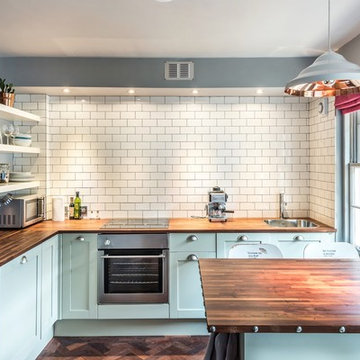
This is an example of a traditional eat-in kitchen in Edinburgh with a peninsula, shaker cabinets, blue cabinets, wood benchtops, white splashback, subway tile splashback and dark hardwood floors.
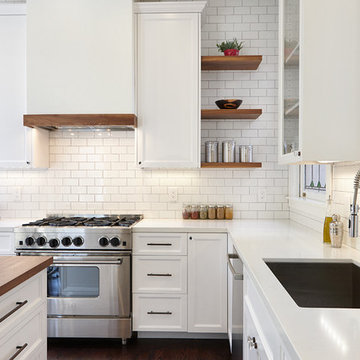
David Kingsbury, www.davidkingsburyphoto.com
This is an example of a mid-sized traditional l-shaped eat-in kitchen in San Francisco with a single-bowl sink, shaker cabinets, white cabinets, quartz benchtops, white splashback, subway tile splashback, stainless steel appliances, dark hardwood floors and with island.
This is an example of a mid-sized traditional l-shaped eat-in kitchen in San Francisco with a single-bowl sink, shaker cabinets, white cabinets, quartz benchtops, white splashback, subway tile splashback, stainless steel appliances, dark hardwood floors and with island.
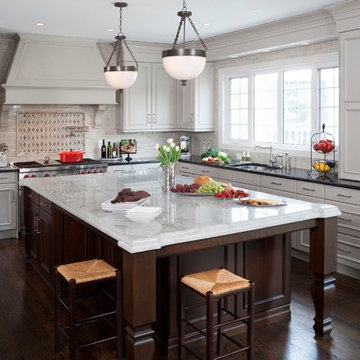
This is an example of a large traditional u-shaped eat-in kitchen in DC Metro with an undermount sink, recessed-panel cabinets, white cabinets, quartz benchtops, white splashback, subway tile splashback, stainless steel appliances, dark hardwood floors and with island.
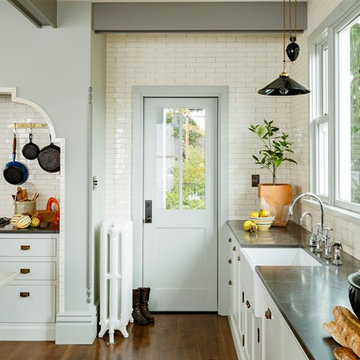
Lincoln Barbour
Design ideas for a traditional eat-in kitchen in Portland with a farmhouse sink, shaker cabinets, grey cabinets, marble benchtops, black appliances, white splashback and subway tile splashback.
Design ideas for a traditional eat-in kitchen in Portland with a farmhouse sink, shaker cabinets, grey cabinets, marble benchtops, black appliances, white splashback and subway tile splashback.
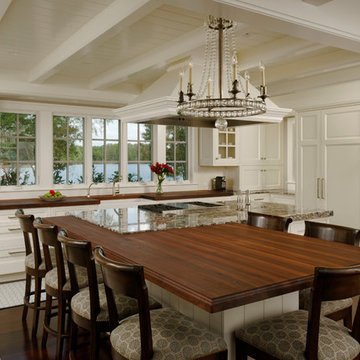
Easton, Maryland Traditional Kitchen Design by #JenniferGilmer with a lake view
http://gilmerkitchens.com/
Photography by Bob Narod
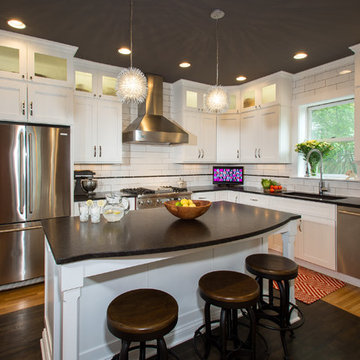
Remodel by J.S. Brown & Co., Design by Monica Lewis, CMKBD, MCR, UDCP.
Photo Credit: Todd Yarrington.
Mid-sized traditional l-shaped separate kitchen in Columbus with shaker cabinets, white cabinets, white splashback, subway tile splashback, stainless steel appliances, an undermount sink, granite benchtops, medium hardwood floors and with island.
Mid-sized traditional l-shaped separate kitchen in Columbus with shaker cabinets, white cabinets, white splashback, subway tile splashback, stainless steel appliances, an undermount sink, granite benchtops, medium hardwood floors and with island.
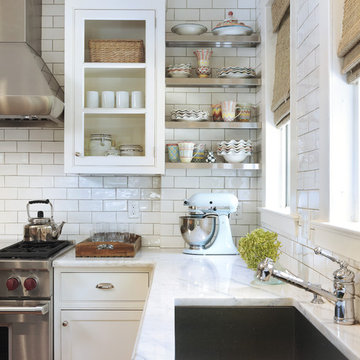
Nat Rea Photography: http://www.natrea.com/
Photo of a traditional kitchen in Providence with beaded inset cabinets, stainless steel appliances, a single-bowl sink, white cabinets, marble benchtops, white splashback and subway tile splashback.
Photo of a traditional kitchen in Providence with beaded inset cabinets, stainless steel appliances, a single-bowl sink, white cabinets, marble benchtops, white splashback and subway tile splashback.
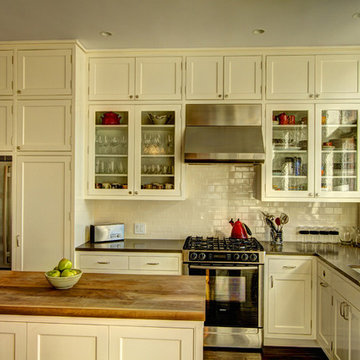
Kitchen.
Photography by Marco Valencia.
Traditional l-shaped kitchen in New York with shaker cabinets, stainless steel appliances, an undermount sink, quartz benchtops, white cabinets, white splashback and subway tile splashback.
Traditional l-shaped kitchen in New York with shaker cabinets, stainless steel appliances, an undermount sink, quartz benchtops, white cabinets, white splashback and subway tile splashback.
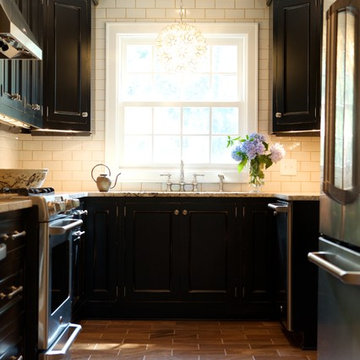
Inspiration for a traditional u-shaped separate kitchen in Raleigh with stainless steel appliances, recessed-panel cabinets, black cabinets, white splashback and subway tile splashback.
Traditional Kitchen with Subway Tile Splashback Design Ideas
1