Traditional Kitchen with Wood Design Ideas
Refine by:
Budget
Sort by:Popular Today
1 - 20 of 244 photos
Item 1 of 3

A long wall of full height custom cabinetry and appliances pack a functional punch for this kitchen, allowing the opposite wall to be upper cabinet free.
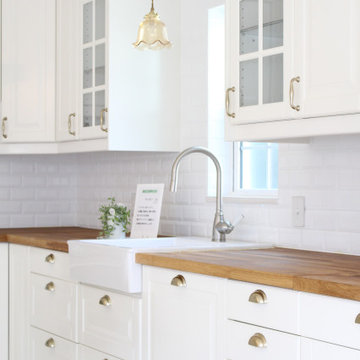
海外のおうちのようなキッチンをご提案。
真っ白なキッチン、無垢のワークトップ、
ゴールドの取っ手は「海外っぽさ」の演出には欠かせません。
Inspiration for a large traditional l-shaped open plan kitchen in Other with white cabinets, wood benchtops, white splashback, light hardwood floors, with island, white floor and wood.
Inspiration for a large traditional l-shaped open plan kitchen in Other with white cabinets, wood benchtops, white splashback, light hardwood floors, with island, white floor and wood.

This traditional kitchen balances decorative details with elegance, to create a timeless design that feels luxurious and highly functional.
Design ideas for a large traditional u-shaped separate kitchen in New York with a drop-in sink, shaker cabinets, distressed cabinets, quartz benchtops, beige splashback, ceramic splashback, stainless steel appliances, with island, white floor, beige benchtop and wood.
Design ideas for a large traditional u-shaped separate kitchen in New York with a drop-in sink, shaker cabinets, distressed cabinets, quartz benchtops, beige splashback, ceramic splashback, stainless steel appliances, with island, white floor, beige benchtop and wood.
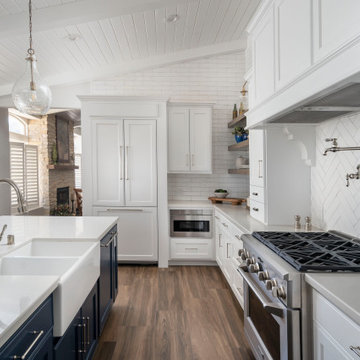
Mom's old home is transformed for the next generation to gather and entertain.
This is an example of a large traditional l-shaped eat-in kitchen in Los Angeles with a farmhouse sink, recessed-panel cabinets, white cabinets, quartz benchtops, white splashback, ceramic splashback, panelled appliances, ceramic floors, with island, brown floor, white benchtop and wood.
This is an example of a large traditional l-shaped eat-in kitchen in Los Angeles with a farmhouse sink, recessed-panel cabinets, white cabinets, quartz benchtops, white splashback, ceramic splashback, panelled appliances, ceramic floors, with island, brown floor, white benchtop and wood.

This custom cottage designed and built by Aaron Bollman is nestled in the Saugerties, NY. Situated in virgin forest at the foot of the Catskill mountains overlooking a babling brook, this hand crafted home both charms and relaxes the senses.
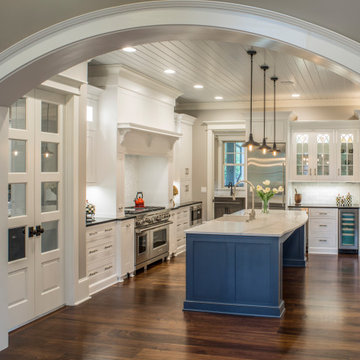
Custom Framed Inset Bremtown Cabinetry in a Shaker door style
This is an example of a large traditional l-shaped eat-in kitchen in Charlotte with a farmhouse sink, beaded inset cabinets, white cabinets, quartzite benchtops, white splashback, ceramic splashback, stainless steel appliances, dark hardwood floors, with island, brown floor, black benchtop and wood.
This is an example of a large traditional l-shaped eat-in kitchen in Charlotte with a farmhouse sink, beaded inset cabinets, white cabinets, quartzite benchtops, white splashback, ceramic splashback, stainless steel appliances, dark hardwood floors, with island, brown floor, black benchtop and wood.
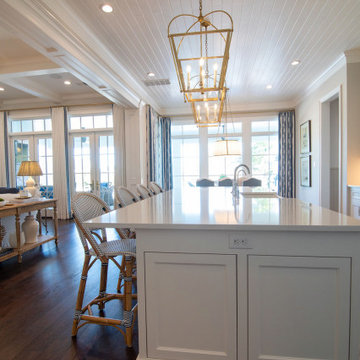
Design ideas for a large traditional l-shaped open plan kitchen in Houston with a farmhouse sink, recessed-panel cabinets, white cabinets, dark hardwood floors, with island, brown floor, white benchtop and wood.
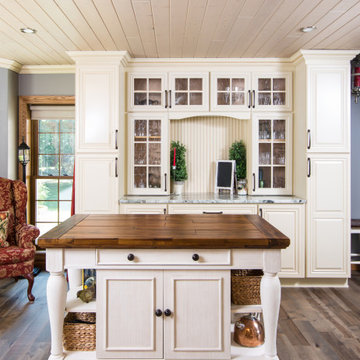
Photo of a mid-sized traditional galley kitchen in Other with beaded inset cabinets, beige cabinets, wood benchtops, beige splashback, with island, brown floor, brown benchtop and wood.
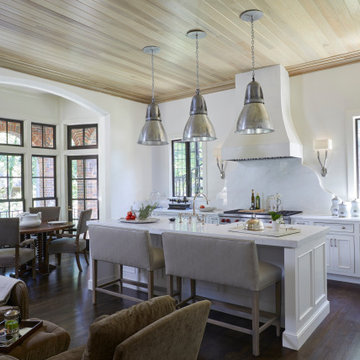
Inspiration for an expansive traditional single-wall eat-in kitchen in Birmingham with an integrated sink, white cabinets, marble benchtops, white splashback, marble splashback, stainless steel appliances, medium hardwood floors, with island, brown floor, white benchtop, wood and beaded inset cabinets.
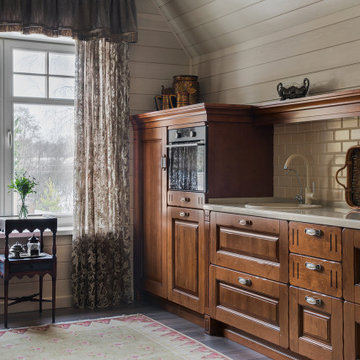
Кухня в гостевом загородном доме находится на мансардном этаже в гостиной. Общая площадь помещения 62 м2.
This is an example of a large traditional single-wall open plan kitchen in Moscow with raised-panel cabinets, medium wood cabinets, solid surface benchtops, beige splashback, ceramic splashback, black appliances, porcelain floors, brown floor, beige benchtop, a drop-in sink, no island, vaulted and wood.
This is an example of a large traditional single-wall open plan kitchen in Moscow with raised-panel cabinets, medium wood cabinets, solid surface benchtops, beige splashback, ceramic splashback, black appliances, porcelain floors, brown floor, beige benchtop, a drop-in sink, no island, vaulted and wood.

Inspiration for a traditional galley kitchen in Atlanta with a farmhouse sink, recessed-panel cabinets, white cabinets, beige splashback, stainless steel appliances, dark hardwood floors, with island, brown floor, grey benchtop and wood.
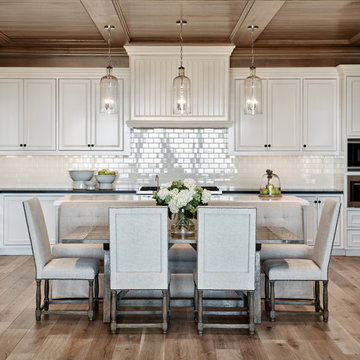
Photo of a traditional u-shaped eat-in kitchen in Phoenix with an undermount sink, recessed-panel cabinets, white cabinets, white splashback, subway tile splashback, panelled appliances, medium hardwood floors, with island, brown floor, black benchtop and wood.
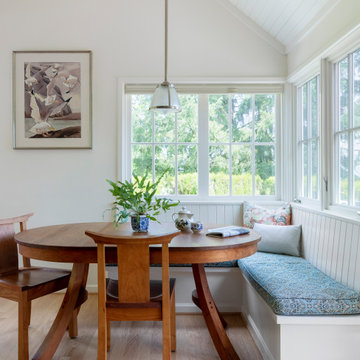
A custom built banquette creates the perfect place for guests to lounge while the homeowners cook, as well as a sunny breakfast spot.
Mid-sized traditional u-shaped eat-in kitchen in Portland with a farmhouse sink, shaker cabinets, medium wood cabinets, quartzite benchtops, white splashback, subway tile splashback, stainless steel appliances, light hardwood floors, with island, white benchtop and wood.
Mid-sized traditional u-shaped eat-in kitchen in Portland with a farmhouse sink, shaker cabinets, medium wood cabinets, quartzite benchtops, white splashback, subway tile splashback, stainless steel appliances, light hardwood floors, with island, white benchtop and wood.
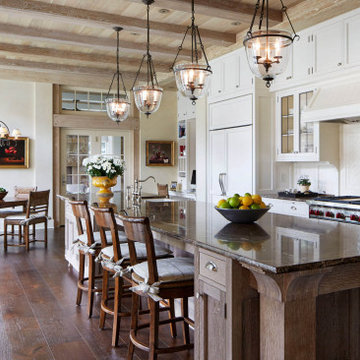
Design ideas for a traditional galley eat-in kitchen in Minneapolis with a farmhouse sink, shaker cabinets, white cabinets, white splashback, panelled appliances, dark hardwood floors, with island, brown floor, brown benchtop, exposed beam and wood.
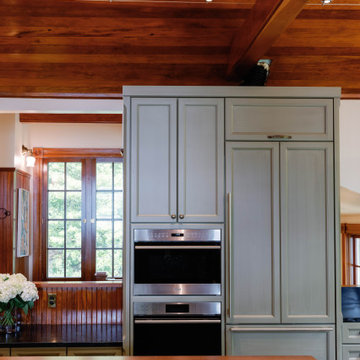
In this 19th century historic property, our team recently completed a high end kitchen renovation.
Details:
-Cabinets came from Kenwood Kitchens and have integral Hafele Lighting incorporated into them
-Cabinet Color is "Vintage Split Pea"
-All doors and drawers are soft close
-Island has a Grouthouse wood top with sapwood with butcher block end grain, 2 1/2" thick food grade oil finish
-Viking induction cooktop integrated into the island
-Kitchen countertop stone is a black soapstone with milky white veining and eased edges
-Viking induction cooktop integrated into the island
-Miele dishwasher
-Wolfe Oven
-Subzero Fridge
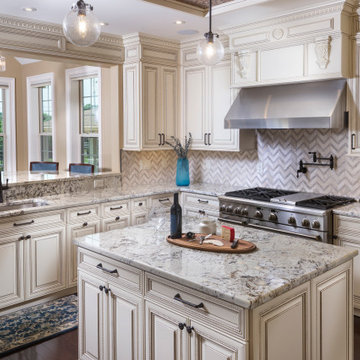
This open kitchen includes an island for prep and cooking plus and an island for entertaining guests.
There is also an adjacent bar height table with bar stools for additional serving and eating.
A set of custom storage benches are designed to be pulled into the room for overflow seating when needed.
The tile faced entertainment island has the unique ability to be rolled around via hidden rubber wheels recessed underneath.
The wheels can be locked through a clever locking system.
That island features a contrasting Blue Pearl granite top which compliments the secondary blue tones in the tile, barstools and benches.
The central axis of the kitchen has a copper finished embossed tin-faced inset on a 4 x 10 foot tray from which 3 pendants are hung.
Cabinet interiors are fully fitted out with the newest inserts and space saving technology.
Although not shown, there is a microwave drawer and warming drawer facing the high end 48" gas range.
Oil rubbed bronze handles and accents contrast nicely with the stainless steel appliances.
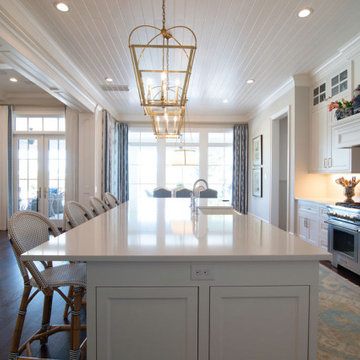
Design ideas for a large traditional l-shaped open plan kitchen in Houston with a farmhouse sink, recessed-panel cabinets, white cabinets, white splashback, subway tile splashback, stainless steel appliances, dark hardwood floors, with island, brown floor, white benchtop and wood.
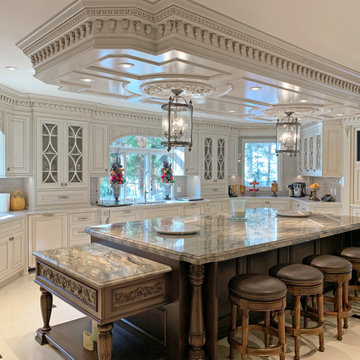
The island in a different color and various levels and its coffered ceiling gives cohesión and warm to this large kitchen. Mahogany wood and painted cabinets with patina.
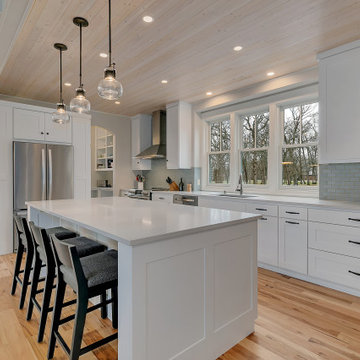
White Washed Ceiling / Shaker Cabinets / Glass Tile
This is an example of a mid-sized traditional u-shaped kitchen pantry in Minneapolis with an undermount sink, shaker cabinets, white cabinets, quartzite benchtops, blue splashback, glass tile splashback, stainless steel appliances, medium hardwood floors, with island, brown floor, white benchtop and wood.
This is an example of a mid-sized traditional u-shaped kitchen pantry in Minneapolis with an undermount sink, shaker cabinets, white cabinets, quartzite benchtops, blue splashback, glass tile splashback, stainless steel appliances, medium hardwood floors, with island, brown floor, white benchtop and wood.
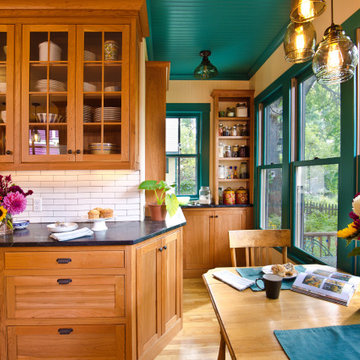
Eat in kitchen with pantry area. Traditional inset cherry cabinets and oak flooring. Converted 3 season porch with colorful teal accents.
Inspiration for a mid-sized traditional l-shaped eat-in kitchen in Minneapolis with a farmhouse sink, beaded inset cabinets, medium wood cabinets, soapstone benchtops, white splashback, subway tile splashback, stainless steel appliances, light hardwood floors, brown floor, black benchtop and wood.
Inspiration for a mid-sized traditional l-shaped eat-in kitchen in Minneapolis with a farmhouse sink, beaded inset cabinets, medium wood cabinets, soapstone benchtops, white splashback, subway tile splashback, stainless steel appliances, light hardwood floors, brown floor, black benchtop and wood.
Traditional Kitchen with Wood Design Ideas
1