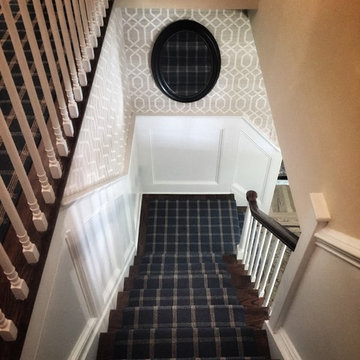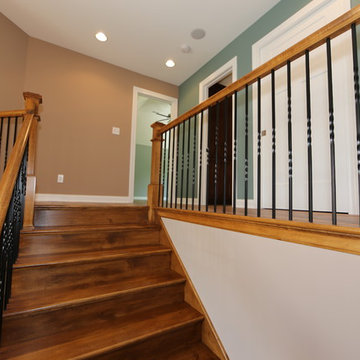Traditional L-shaped Staircase Design Ideas
Refine by:
Budget
Sort by:Popular Today
1 - 20 of 4,358 photos
Item 1 of 3
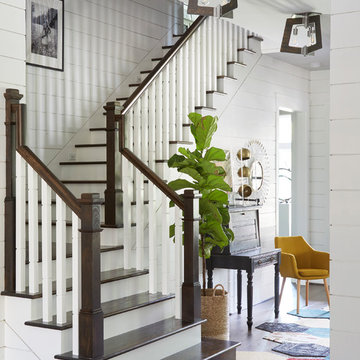
Mike Kaskel
Photo of a large traditional wood l-shaped staircase in Houston with painted wood risers and wood railing.
Photo of a large traditional wood l-shaped staircase in Houston with painted wood risers and wood railing.

Inspiration for a mid-sized traditional wood l-shaped staircase in San Francisco with wood risers, wood railing and decorative wall panelling.

A traditional wood stair I designed as part of the gut renovation and expansion of a historic Queen Village home. What I find exciting about this stair is the gap between the second floor landing and the stair run down -- do you see it? I do a lot of row house renovation/addition projects and these homes tend to have layouts so tight I can't afford the luxury of designing that gap to let natural light flow between floors.
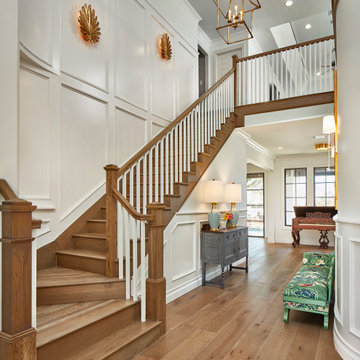
Entry renovation. Architecture, Design & Construction by USI Design & Remodeling.
This is an example of a large traditional wood l-shaped staircase in Dallas with wood risers, wood railing and decorative wall panelling.
This is an example of a large traditional wood l-shaped staircase in Dallas with wood risers, wood railing and decorative wall panelling.
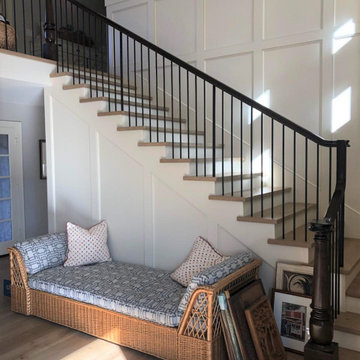
Photo of a mid-sized traditional wood l-shaped staircase in Los Angeles with wood risers and wood railing.
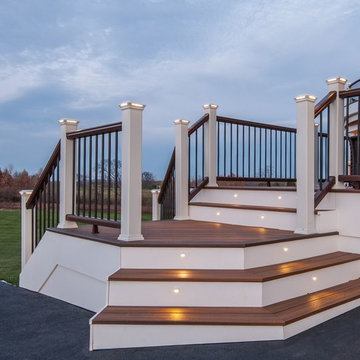
Design ideas for a small traditional wood l-shaped staircase in DC Metro with painted wood risers and mixed railing.
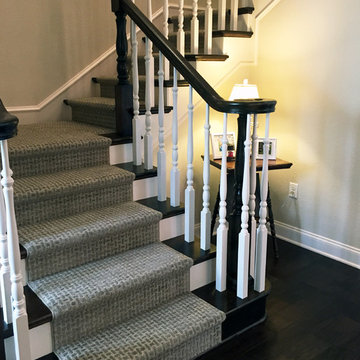
Staircase Runner
Mid-sized traditional carpeted l-shaped staircase in Austin with carpet risers and wood railing.
Mid-sized traditional carpeted l-shaped staircase in Austin with carpet risers and wood railing.
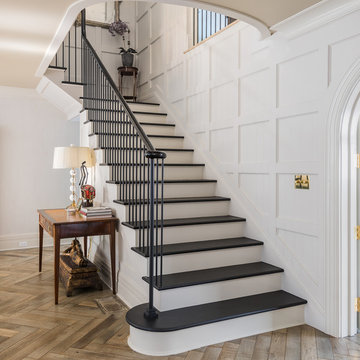
The paneled stair has black treads and a trimmed arched opening to the second floor.
Inspiration for a traditional painted wood l-shaped staircase in New York with painted wood risers.
Inspiration for a traditional painted wood l-shaped staircase in New York with painted wood risers.
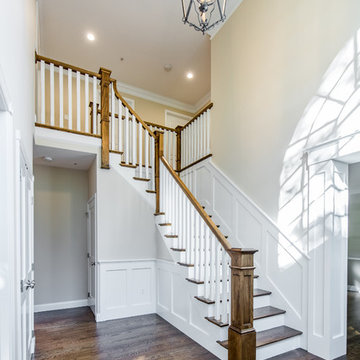
Kate & Keith Photography
Photo of a mid-sized traditional wood l-shaped staircase in Boston with painted wood risers.
Photo of a mid-sized traditional wood l-shaped staircase in Boston with painted wood risers.
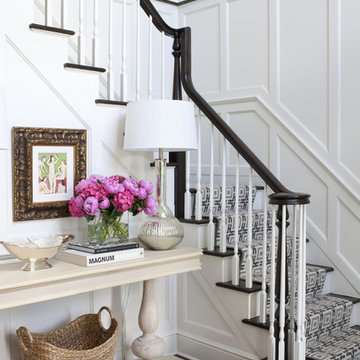
Design ideas for a traditional wood l-shaped staircase in New York with painted wood risers.
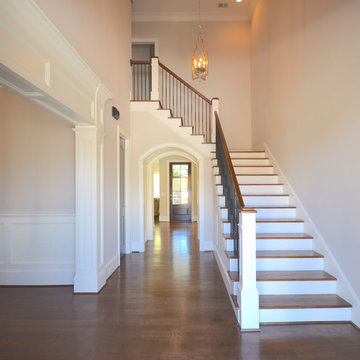
THIS WAS A PLAN DESIGN ONLY PROJECT. The Gregg Park is one of our favorite plans. At 3,165 heated square feet, the open living, soaring ceilings and a light airy feel of The Gregg Park makes this home formal when it needs to be, yet cozy and quaint for everyday living.
A chic European design with everything you could ask for in an upscale home.
Rooms on the first floor include the Two Story Foyer with landing staircase off of the arched doorway Foyer Vestibule, a Formal Dining Room, a Transitional Room off of the Foyer with a full bath, The Butler's Pantry can be seen from the Foyer, Laundry Room is tucked away near the garage door. The cathedral Great Room and Kitchen are off of the "Dog Trot" designed hallway that leads to the generous vaulted screened porch at the rear of the home, with an Informal Dining Room adjacent to the Kitchen and Great Room.
The Master Suite is privately nestled in the corner of the house, with easy access to the Kitchen and Great Room, yet hidden enough for privacy. The Master Bathroom is luxurious and contains all of the appointments that are expected in a fine home.
The second floor is equally positioned well for privacy and comfort with two bedroom suites with private and semi-private baths, and a large Bonus Room.
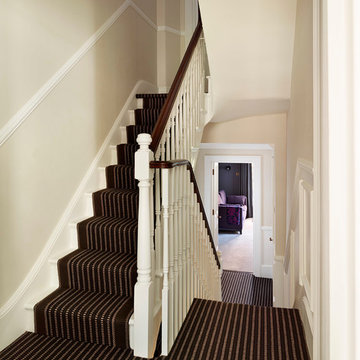
TylerMandic Ltd
Design ideas for a large traditional carpeted l-shaped staircase in London with carpet risers.
Design ideas for a large traditional carpeted l-shaped staircase in London with carpet risers.
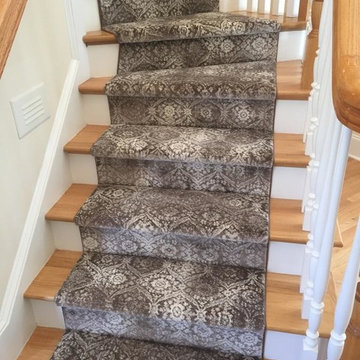
Runner in Style is Tapiz color Boulder
Mid-sized traditional wood l-shaped staircase in Raleigh with painted wood risers.
Mid-sized traditional wood l-shaped staircase in Raleigh with painted wood risers.
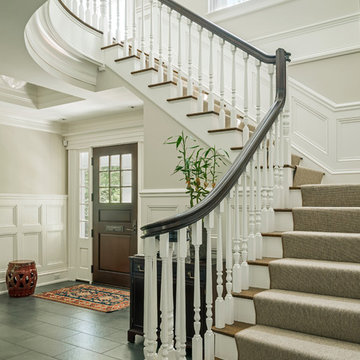
Photography by Richard Mandelkorn
This is an example of a mid-sized traditional wood l-shaped staircase in Boston with painted wood risers and wood railing.
This is an example of a mid-sized traditional wood l-shaped staircase in Boston with painted wood risers and wood railing.
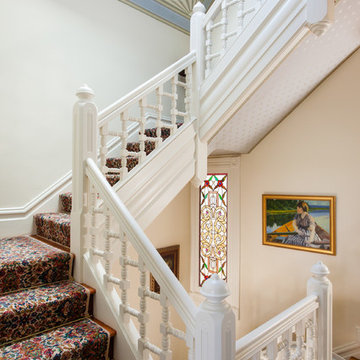
This is one of San Francisco's famous "Painted Ladies" on Alamo Square.
peterlyonsphoto.com
This is an example of a traditional carpeted l-shaped staircase in San Francisco with carpet risers.
This is an example of a traditional carpeted l-shaped staircase in San Francisco with carpet risers.
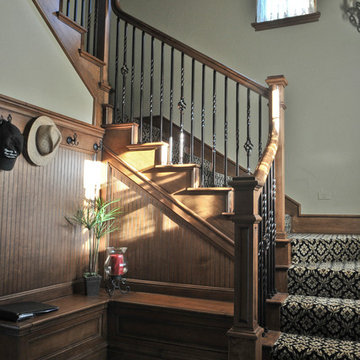
This secondary staircase and mud area highlighted with wool carpet by Kane. The bench seating is lined with stained bead board creating a warm entrance from the carriage house.
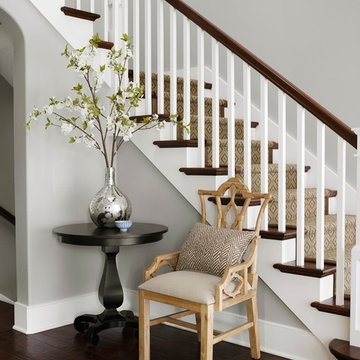
The classic proportions of this traditional Foyer are accented with a custom wool stair carpet bound in leather, hand scraped walnut floors and a multi tiered iron chandelier.
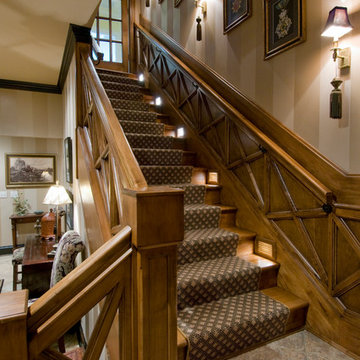
Michael Jacob
Large traditional wood l-shaped staircase in Orlando with wood risers and wood railing.
Large traditional wood l-shaped staircase in Orlando with wood risers and wood railing.
Traditional L-shaped Staircase Design Ideas
1
