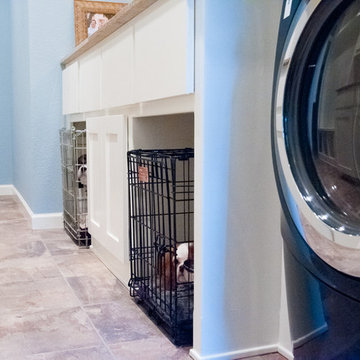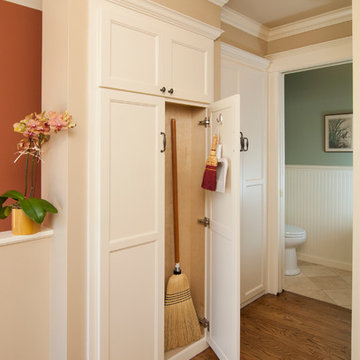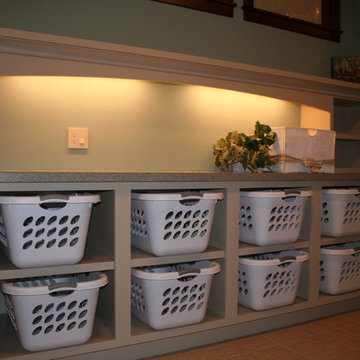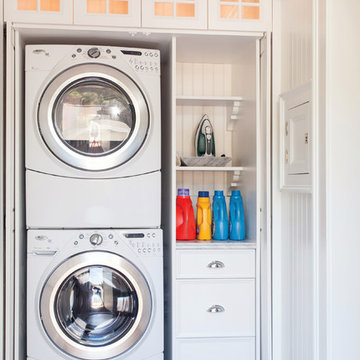Traditional Laundry Room Design Ideas
Sort by:Popular Today
141 - 160 of 24,510 photos
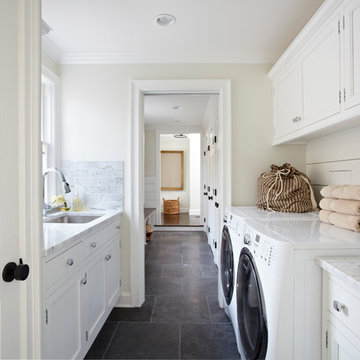
Inspiration for a traditional laundry room in New York with white cabinets, slate floors, black floor and white benchtop.
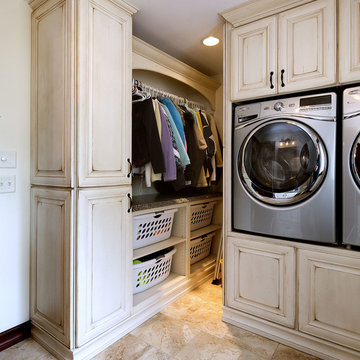
Door style: Cambridge | Species: Paint grade | Finish: Vintage Soft Cream
The Showplace Vintage Soft Cream painted finish creates an inviting setting in this combination laundry room and guest bath. Note the generous space for hanging clothing, as well as the smart inclusion of basket spaces.
Learn more about the versatile palette of Showplace painted finishes: http://www.showplacewood.com/ProdGuide1/PGantq/PGantq.html
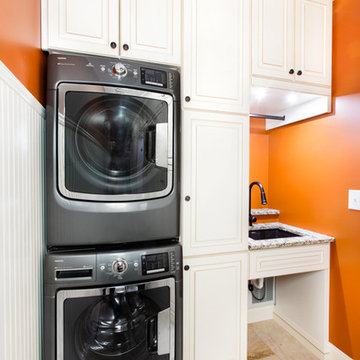
Removing a closet to enlarge the space and moving the Washer and Dryer (now Stackables) helped to provide more useable space. Ivory glazed melamine.
Donna Siben/ Designer for Closet Organizing Systems
Find the right local pro for your project
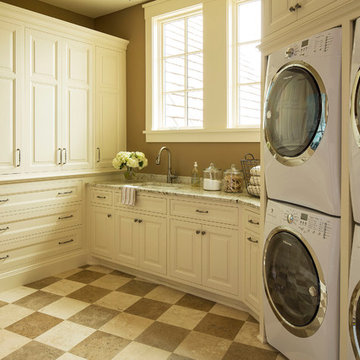
Martha O'Hara Interiors, Interior Design | Stonewood LLC, Builder | Peter Eskuche, Architect | Troy Thies Photography | Shannon Gale, Photo Styling
Traditional laundry room in Minneapolis with a stacked washer and dryer and multi-coloured floor.
Traditional laundry room in Minneapolis with a stacked washer and dryer and multi-coloured floor.
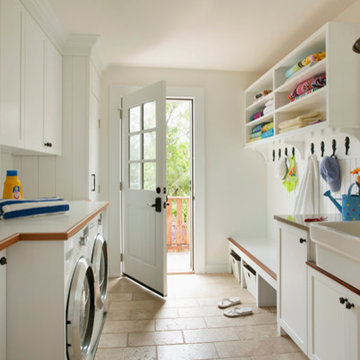
Mid-sized traditional galley utility room in Boston with a farmhouse sink, recessed-panel cabinets, white cabinets, laminate benchtops, white walls, limestone floors, a side-by-side washer and dryer and beige floor.
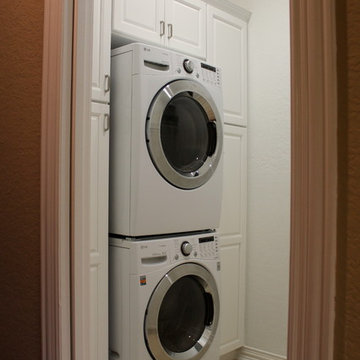
Client wanted a new utility room that gave this family plenty of storage and incorporated a stacked washer and dryer to allow for more floor space in this 5'x8' foot room. We replaced the traditional swing door with a pocket door to allow for more cabinet space along what used to be a useless wall and replaced the standard tube florescent light fixture with recessed lights. We did a white painted raised panel door to blend with the existing style of of cabinet doors throughout the home and finished them off with hand finished, brushed nickel pulls. Overall we wanted a clean and functional laundry room for this family to enjoy and grow with.
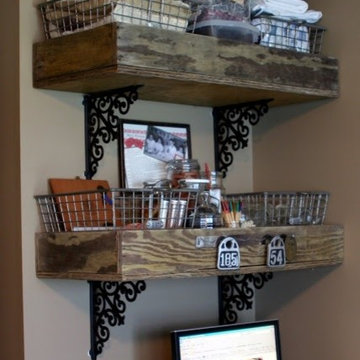
Large wood boxes supported by iron brackets make a unique shelf. This is perfect for a laundry room, media room, living room or office for some unique, beautiful storage!
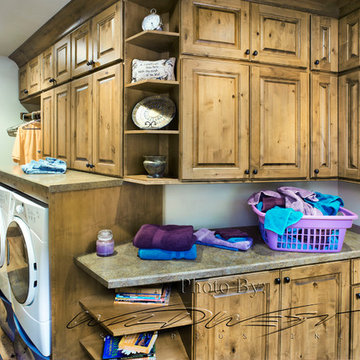
Opposite view of laundry room with raised panel knotty alder cabinetry by Seville Custom Cabinetry ( http://www.sevillecabinetry.com) showing outside corner shelving and built-in washer and dryer. Beneath laundry basket is custom laundry chute cabinet with easy and convenient access to soiled laundry from master bedroom walk-in closet. Laminate bevel edge countertops in a Wilsonart High Definition color finish off the cabinetry. Cabinetry and crown molding extend around corner over top of door to mudroom. As with the kitchen, large 8" x 8" crown sits on top of the upper cabinetry and a simple undercabinet molding is applied to bottom of upper cabinetry. Installation by Chad Zentner, CAZ Finish Carpentry of Cedarburg, WI. Photo courtesy of Wild West Studios, Cascade, WI
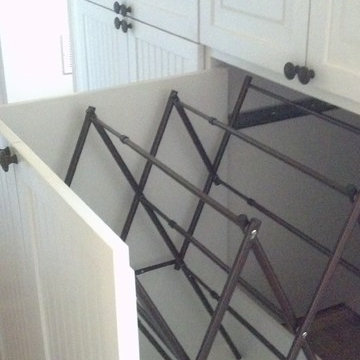
Stock drying racks cut to height fit right in, purchased at AMAZON. This space even has a drain and power if the homeowner wanted to have a stand-alone dehumidifier inside to aid in drying.
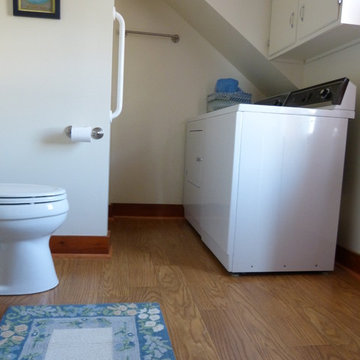
The washer and dryer are tucked against the wall in the bathroom to help save space.
Eric Smith
Mid-sized traditional utility room in Portland Maine with flat-panel cabinets, white cabinets, white walls, medium hardwood floors and a side-by-side washer and dryer.
Mid-sized traditional utility room in Portland Maine with flat-panel cabinets, white cabinets, white walls, medium hardwood floors and a side-by-side washer and dryer.
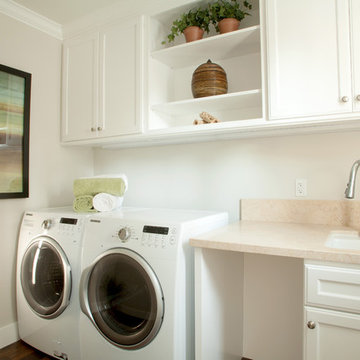
This is an example of a traditional laundry room in San Francisco with a side-by-side washer and dryer.
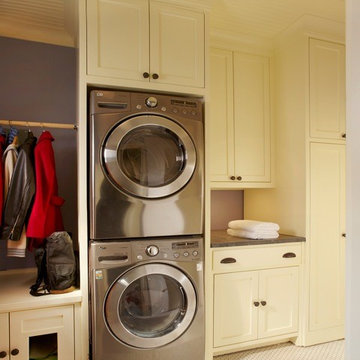
Inspiration for a small traditional single-wall utility room in Dallas with shaker cabinets, white cabinets, soapstone benchtops, grey walls, ceramic floors and a stacked washer and dryer.
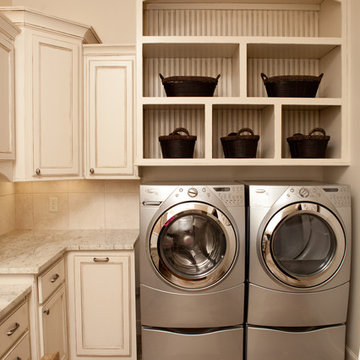
Lubbock parade homes 2011..
Inspiration for a large traditional u-shaped dedicated laundry room in Dallas with beaded inset cabinets, white cabinets, granite benchtops, white walls, vinyl floors, a side-by-side washer and dryer, multi-coloured floor and multi-coloured benchtop.
Inspiration for a large traditional u-shaped dedicated laundry room in Dallas with beaded inset cabinets, white cabinets, granite benchtops, white walls, vinyl floors, a side-by-side washer and dryer, multi-coloured floor and multi-coloured benchtop.
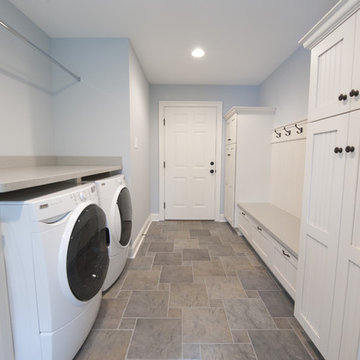
Photo by John Welsh.
Photo of a traditional laundry room in Philadelphia with white cabinets, blue walls, ceramic floors, a side-by-side washer and dryer and multi-coloured floor.
Photo of a traditional laundry room in Philadelphia with white cabinets, blue walls, ceramic floors, a side-by-side washer and dryer and multi-coloured floor.
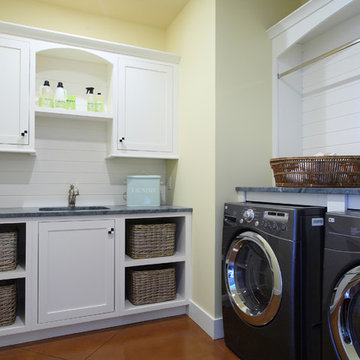
A bright, octagonal shaped sunroom and wraparound deck off the living room give this home its ageless appeal. A private sitting room off the largest master suite provides a peaceful first-floor retreat. Upstairs are two additional bedroom suites and a private sitting area while the walk-out downstairs houses the home’s casual spaces, including a family room, refreshment/snack bar and two additional bedrooms.
Traditional Laundry Room Design Ideas
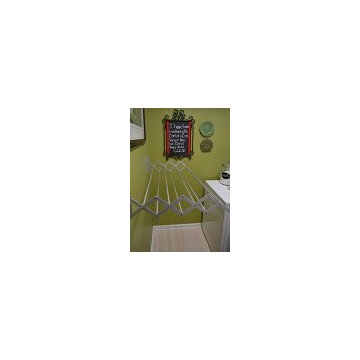
These photos are of the laundry room in my builder spec home. It was a very blah and unfriendly place to do laundry. I added color and accessories to make it a more inviting space. The accordion style drying rack hanging on the wall is an oft used item that I don't see how I ever lived without!
8
