All Ceiling Designs Traditional Laundry Room Design Ideas
Refine by:
Budget
Sort by:Popular Today
1 - 20 of 93 photos
Item 1 of 3

This is an example of a small traditional galley utility room in Chicago with shaker cabinets, white cabinets, white splashback, timber splashback, white walls, light hardwood floors, brown floor, wallpaper, wallpaper, a stacked washer and dryer, a single-bowl sink, quartz benchtops and grey benchtop.

Design ideas for a mid-sized traditional galley dedicated laundry room in Sydney with a drop-in sink, shaker cabinets, white cabinets, quartz benchtops, beige splashback, ceramic splashback, white walls, porcelain floors, a side-by-side washer and dryer, beige floor, white benchtop and coffered.
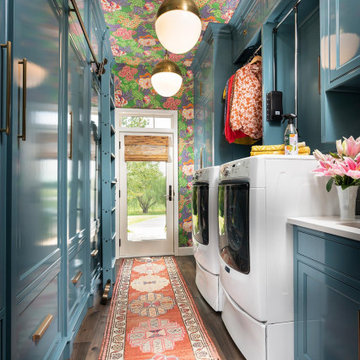
Inspiration for a mid-sized traditional galley utility room in Other with an undermount sink, blue cabinets, quartz benchtops, blue splashback, subway tile splashback, blue walls, dark hardwood floors, a side-by-side washer and dryer, white benchtop and wallpaper.
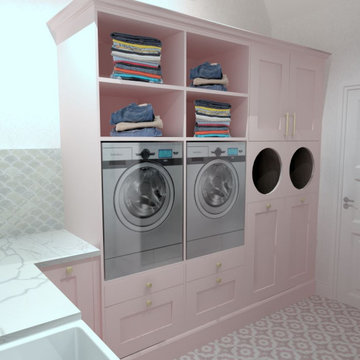
A first floor bespoke laundry room with tiled flooring and backsplash with a butler sink and mid height washing machine and tumble dryer for easy access. Dirty laundry shoots for darks and colours, with plenty of opening shelving and hanging spaces for freshly ironed clothing. This is a laundry that not only looks beautiful but works!

A walk in laundry room with build-in cabinets an, white quartz counters and farmhouse sink.
Photo of a mid-sized traditional galley dedicated laundry room in Boston with shaker cabinets, beige cabinets, quartz benchtops, white walls, ceramic floors, a side-by-side washer and dryer, pink floor, white benchtop, vaulted and wallpaper.
Photo of a mid-sized traditional galley dedicated laundry room in Boston with shaker cabinets, beige cabinets, quartz benchtops, white walls, ceramic floors, a side-by-side washer and dryer, pink floor, white benchtop, vaulted and wallpaper.

These tall towering mud room cabinets open up this space to appear larger than it is. The rustic looking brick stone flooring makes this space. The built in bench area makes a nice sweet spot to take off your rainy boots or yard shoes. The tall cabinets allows for great storage.
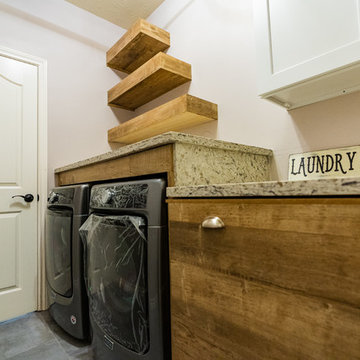
Overlook of the laundry room appliance and shelving.
(part from full home remodeling project)
The laundry space was squeezed-up and tight! Therefore, our experts expand the room to accommodate cabinets and more shelves for storing fabric detergent and accommodate other features that make the space more usable. We renovated and re-designed the laundry room to make it fantastic and more functional while also increasing convenience.
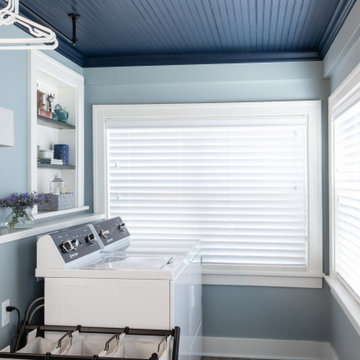
Design ideas for a traditional single-wall utility room in St Louis with blue walls, porcelain floors, a side-by-side washer and dryer, brown floor, wood and panelled walls.

Photo of a large traditional u-shaped dedicated laundry room in Atlanta with a farmhouse sink, raised-panel cabinets, grey cabinets, solid surface benchtops, shiplap splashback, beige walls, terra-cotta floors, a side-by-side washer and dryer, orange floor, black benchtop, timber and planked wall panelling.

1912 Historic Landmark remodeled to have modern amenities while paying homage to the home's architectural style.
Large traditional u-shaped dedicated laundry room in Portland with an undermount sink, shaker cabinets, blue cabinets, marble benchtops, multi-coloured walls, porcelain floors, a side-by-side washer and dryer, multi-coloured floor, white benchtop, timber and wallpaper.
Large traditional u-shaped dedicated laundry room in Portland with an undermount sink, shaker cabinets, blue cabinets, marble benchtops, multi-coloured walls, porcelain floors, a side-by-side washer and dryer, multi-coloured floor, white benchtop, timber and wallpaper.

Mid-sized traditional galley utility room in Chicago with a drop-in sink, flat-panel cabinets, white cabinets, marble benchtops, white splashback, ceramic splashback, yellow walls, light hardwood floors, a side-by-side washer and dryer, brown floor, white benchtop, wallpaper and wallpaper.

Laundry Room featuring Raintree Green Cabinets and a Compact Washer and Dryer.
Photo of a traditional laundry room in Other with an undermount sink, shaker cabinets, green cabinets, quartzite benchtops, grey splashback, porcelain splashback, grey walls, porcelain floors, a side-by-side washer and dryer, white floor and exposed beam.
Photo of a traditional laundry room in Other with an undermount sink, shaker cabinets, green cabinets, quartzite benchtops, grey splashback, porcelain splashback, grey walls, porcelain floors, a side-by-side washer and dryer, white floor and exposed beam.
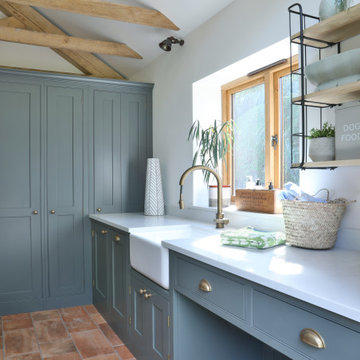
This utility room is a rather compact space but it has everything you would need in a utility; a washing machine, tumble dryer, sink, and storage. It even has a dedicated space for a dog bed. The washing machine and tumble dryer are cleverly stacked in one tall cupboard, with the slim larder cupboard next to it hiding away an ironing board and brooms & mops. The cabinets are painted in Little Greene's Pompeian Ash and the handles are by Armac Martin.
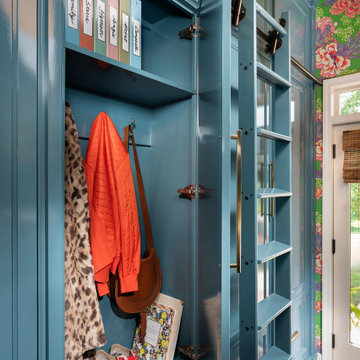
Design ideas for a mid-sized traditional galley utility room in Other with an undermount sink, blue cabinets, quartz benchtops, blue splashback, subway tile splashback, blue walls, dark hardwood floors, a side-by-side washer and dryer, white benchtop and wallpaper.
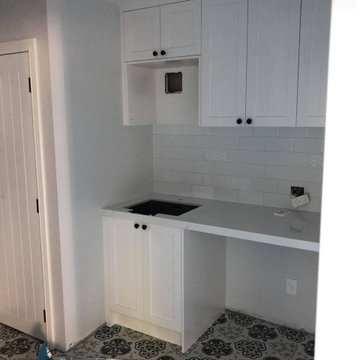
Small traditional single-wall dedicated laundry room in Auckland with an undermount sink, shaker cabinets, white cabinets, marble benchtops, white splashback, subway tile splashback, ceramic floors, an integrated washer and dryer, multi-coloured floor, white benchtop and recessed.

This reconfiguration project was a classic case of rooms not fit for purpose, with the back door leading directly into a home-office (not very productive when the family are in and out), so we reconfigured the spaces and the office became a utility room.
The area was kept tidy and clean with inbuilt cupboards, stacking the washer and tumble drier to save space. The Belfast sink was saved from the old utility room and complemented with beautiful Victorian-style mosaic flooring.
Now the family can kick off their boots and hang up their coats at the back door without muddying the house up!

1912 Historic Landmark remodeled to have modern amenities while paying homage to the home's architectural style.
Large traditional u-shaped dedicated laundry room in Portland with an undermount sink, shaker cabinets, blue cabinets, marble benchtops, multi-coloured walls, porcelain floors, a side-by-side washer and dryer, multi-coloured floor, white benchtop, timber and wallpaper.
Large traditional u-shaped dedicated laundry room in Portland with an undermount sink, shaker cabinets, blue cabinets, marble benchtops, multi-coloured walls, porcelain floors, a side-by-side washer and dryer, multi-coloured floor, white benchtop, timber and wallpaper.

Laundry that can function as a butlers pantry when needed
This is an example of a mid-sized traditional l-shaped dedicated laundry room in Milwaukee with beaded inset cabinets, distressed cabinets, quartz benchtops, white splashback, engineered quartz splashback, beige walls, limestone floors, a stacked washer and dryer, beige floor, white benchtop and exposed beam.
This is an example of a mid-sized traditional l-shaped dedicated laundry room in Milwaukee with beaded inset cabinets, distressed cabinets, quartz benchtops, white splashback, engineered quartz splashback, beige walls, limestone floors, a stacked washer and dryer, beige floor, white benchtop and exposed beam.

The brief for this grand old Taringa residence was to blur the line between old and new. We renovated the 1910 Queenslander, restoring the enclosed front sleep-out to the original balcony and designing a new split staircase as a nod to tradition, while retaining functionality to access the tiered front yard. We added a rear extension consisting of a new master bedroom suite, larger kitchen, and family room leading to a deck that overlooks a leafy surround. A new laundry and utility rooms were added providing an abundance of purposeful storage including a laundry chute connecting them.
Selection of materials, finishes and fixtures were thoughtfully considered so as to honour the history while providing modern functionality. Colour was integral to the design giving a contemporary twist on traditional colours.
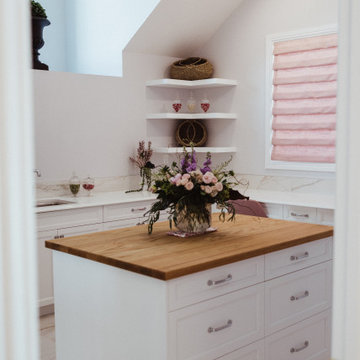
Laundry Craft Room to die for, butcher block island for building those special projects, lots of countertop space to have your own home-office or craft room, lots of natural light - beyond spectacular!
All Ceiling Designs Traditional Laundry Room Design Ideas
1