Traditional Laundry Room Design Ideas with Beige Benchtop
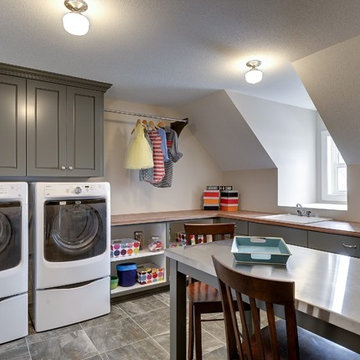
Photography by Spacecrafting. Upstairs laundry room with side by side front loading washer and dryer. Wood counter tops and gray cabinets. Stone-like square tiles.
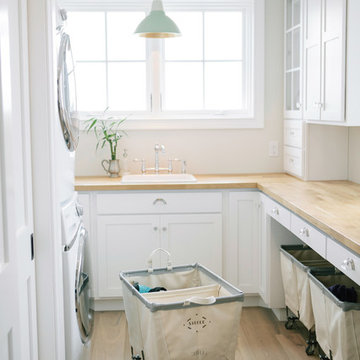
3 BU No 122 Small Truck with 2 inch stem casters
Photo Credit: Amy Gerber/Brown Eyes Plus Blue (www.browneyesplusblue.com)
Traditional u-shaped dedicated laundry room in Boston with a drop-in sink, shaker cabinets, white cabinets, white walls, a stacked washer and dryer and beige benchtop.
Traditional u-shaped dedicated laundry room in Boston with a drop-in sink, shaker cabinets, white cabinets, white walls, a stacked washer and dryer and beige benchtop.
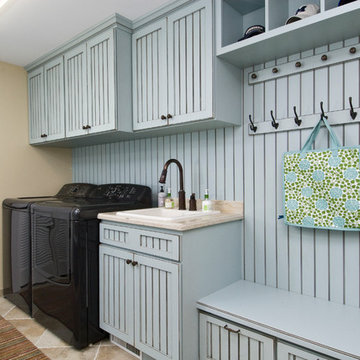
Phoenix Photographic
This is an example of a mid-sized traditional single-wall utility room in Other with blue cabinets, a drop-in sink, granite benchtops, beige walls, porcelain floors, a side-by-side washer and dryer, beige floor, beige benchtop and recessed-panel cabinets.
This is an example of a mid-sized traditional single-wall utility room in Other with blue cabinets, a drop-in sink, granite benchtops, beige walls, porcelain floors, a side-by-side washer and dryer, beige floor, beige benchtop and recessed-panel cabinets.
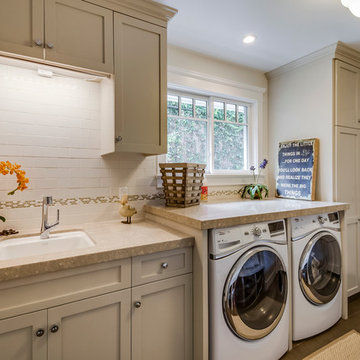
Peter McMenamin
Photo of a mid-sized traditional dedicated laundry room in Los Angeles with an undermount sink, shaker cabinets, grey cabinets, beige walls, a side-by-side washer and dryer, grey floor and beige benchtop.
Photo of a mid-sized traditional dedicated laundry room in Los Angeles with an undermount sink, shaker cabinets, grey cabinets, beige walls, a side-by-side washer and dryer, grey floor and beige benchtop.
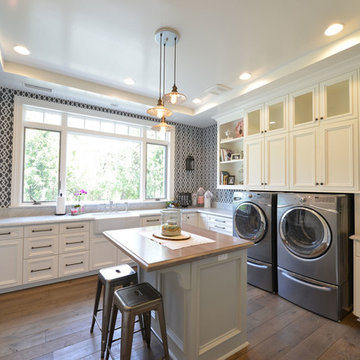
Kingsburg, CA
Design ideas for a large traditional l-shaped utility room in Other with a farmhouse sink, recessed-panel cabinets, white cabinets, multi-coloured walls, medium hardwood floors, a side-by-side washer and dryer, quartz benchtops, brown floor and beige benchtop.
Design ideas for a large traditional l-shaped utility room in Other with a farmhouse sink, recessed-panel cabinets, white cabinets, multi-coloured walls, medium hardwood floors, a side-by-side washer and dryer, quartz benchtops, brown floor and beige benchtop.
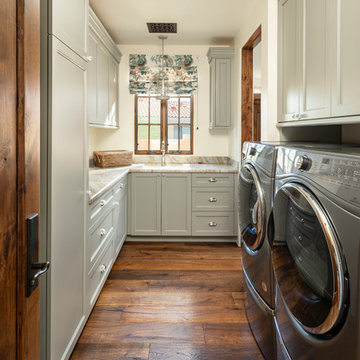
Design ideas for a traditional u-shaped dedicated laundry room in Phoenix with an undermount sink, recessed-panel cabinets, grey cabinets, medium hardwood floors, a side-by-side washer and dryer, brown floor, beige benchtop and white walls.
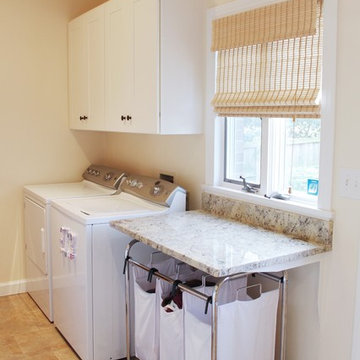
This custom granite slab gives the homeowner a nice view into the backyard and the children's play area.
Inspiration for a mid-sized traditional galley utility room in Other with white cabinets, granite benchtops, beige walls, ceramic floors, a side-by-side washer and dryer, beige floor, beige benchtop and shaker cabinets.
Inspiration for a mid-sized traditional galley utility room in Other with white cabinets, granite benchtops, beige walls, ceramic floors, a side-by-side washer and dryer, beige floor, beige benchtop and shaker cabinets.
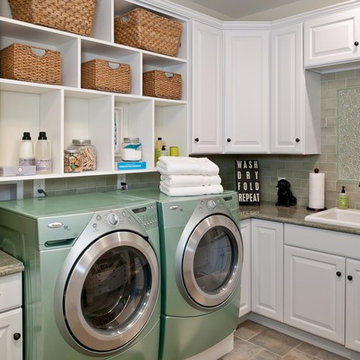
Photo of a traditional laundry room in New York with white cabinets, a side-by-side washer and dryer, beige benchtop and grey walls.
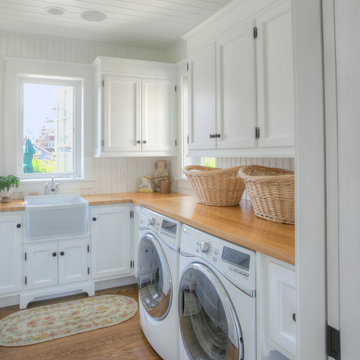
Russell Campaigne CK Architects
Design ideas for a traditional laundry room in Bridgeport with a farmhouse sink and beige benchtop.
Design ideas for a traditional laundry room in Bridgeport with a farmhouse sink and beige benchtop.
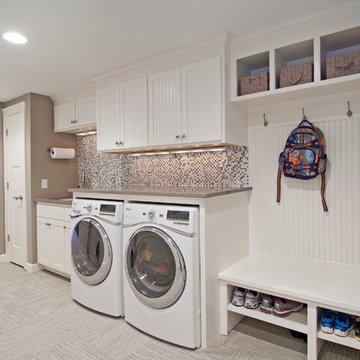
This is an example of a large traditional single-wall utility room in Minneapolis with white cabinets, a side-by-side washer and dryer, an undermount sink, shaker cabinets, solid surface benchtops, ceramic floors, grey floor, beige benchtop and grey walls.
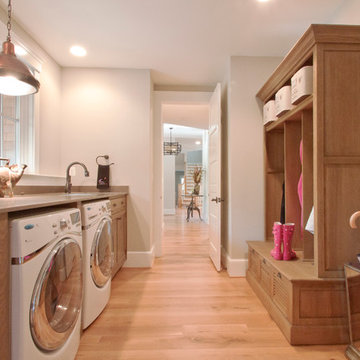
Project completed in conjunction with Royce Jarrendt of The Lexington Group, who designed and built the custom home.
Features: Louvered Doors, Open Shelves, Custom Stained to Match Furniture Piece on Right in Photo # 1; Custom Countertop Cutout for Access to Plumbing
Cabinets (on left): Honey Brook Custom Cabinets in Oak Wood with Custom Stain # CS-3431; Louvered, Beaded Inset Door Style with Flat Drawer Heads # CWS-10446
Cabinetry Designer: Michael Macklin
Countertops: Limestone, Fabricated & Installed by Diamond Tile
Floors: Clear Sealed White Oak; Installed by Floors by Dennis
Photographs by Kelly Keul Duer and Virginia Vipperman
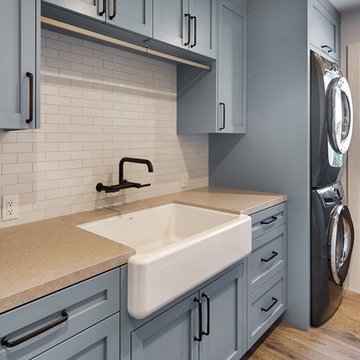
Blue Gray Laundry Room with Farmhouse Sink
Photo of a mid-sized traditional galley dedicated laundry room in San Francisco with a farmhouse sink, shaker cabinets, blue cabinets, quartz benchtops, beige walls, medium hardwood floors, a stacked washer and dryer, brown floor and beige benchtop.
Photo of a mid-sized traditional galley dedicated laundry room in San Francisco with a farmhouse sink, shaker cabinets, blue cabinets, quartz benchtops, beige walls, medium hardwood floors, a stacked washer and dryer, brown floor and beige benchtop.
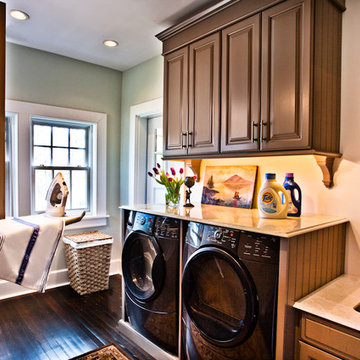
Denash photography, Designed by Jenny Rausch C.K.D. Gorgeous laundry room with fold down ironing board, folding top, washer dryer built in, wood floors, laundry sink under mounted into marble tops, bead board details, and a neutral color palette.
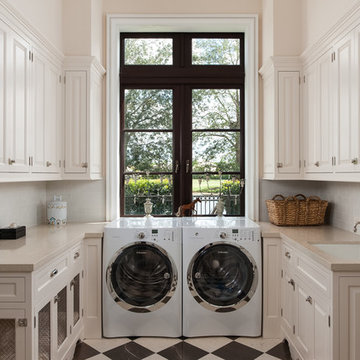
Photo of a traditional laundry room in Other with white cabinets, white walls, multi-coloured floor and beige benchtop.
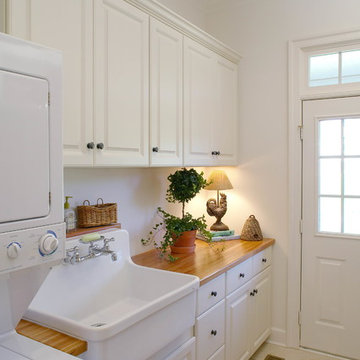
Design ideas for a small traditional laundry room in DC Metro with raised-panel cabinets, white cabinets, wood benchtops, white walls, a stacked washer and dryer, travertine floors, beige benchtop and a farmhouse sink.
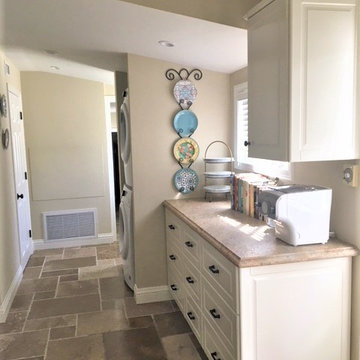
The laundry room is the hub of this renovation, with traffic converging from the kitchen, family room, exterior door, the two bedroom guest suite, and guest bath. We allowed a spacious area to accommodate this, plus laundry tasks, a pantry, and future wheelchair maneuverability.
The client keeps her large collection of vintage china, crystal, and serving pieces for entertaining in the convenient white IKEA cabinetry drawers. We tucked the stacked washer and dryer into an alcove so it is not viewed from the family room or kitchen. The leather finish granite countertop looks like marble and provides folding and display space. The Versailles pattern travertine floor was matched to the existing from the adjacent kitchen.
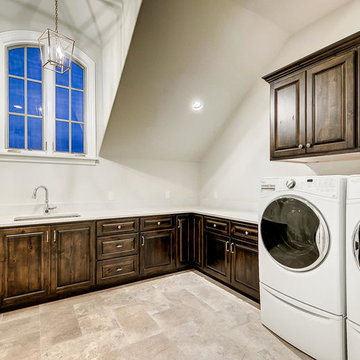
Inspiration for a large traditional l-shaped dedicated laundry room in Denver with an undermount sink, raised-panel cabinets, dark wood cabinets, marble benchtops, white walls, porcelain floors, a side-by-side washer and dryer, beige floor and beige benchtop.
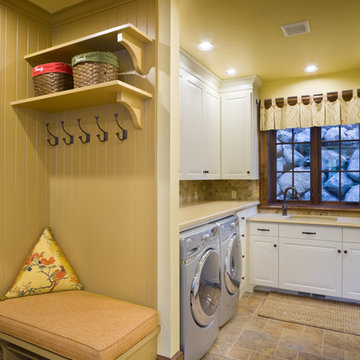
Photos by Bob Greenspan
Photo of a traditional u-shaped laundry room in Portland with a side-by-side washer and dryer and beige benchtop.
Photo of a traditional u-shaped laundry room in Portland with a side-by-side washer and dryer and beige benchtop.
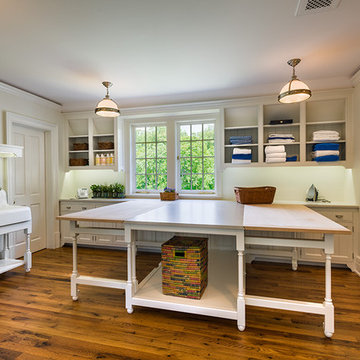
Tom Crane
Inspiration for a large traditional l-shaped dedicated laundry room in Philadelphia with beige cabinets, an utility sink, shaker cabinets, wood benchtops, beige walls, dark hardwood floors, a side-by-side washer and dryer, brown floor and beige benchtop.
Inspiration for a large traditional l-shaped dedicated laundry room in Philadelphia with beige cabinets, an utility sink, shaker cabinets, wood benchtops, beige walls, dark hardwood floors, a side-by-side washer and dryer, brown floor and beige benchtop.
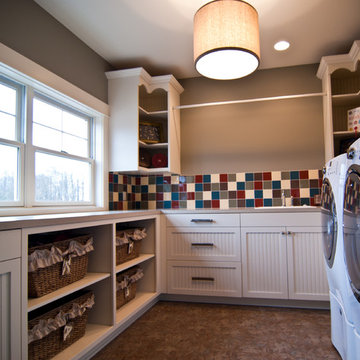
This laundry room by Woodways is a mix of classic and white farmhouse style cabinetry with beaded white doors. Included are built in cubbies for clean storage solutions and an open corner cabinet that allows for full access and removes dead corner space.
Photo credit: http://travisjfahlen.com/
Traditional Laundry Room Design Ideas with Beige Benchtop
1