Traditional Laundry Room Design Ideas with Dark Wood Cabinets
Refine by:
Budget
Sort by:Popular Today
1 - 20 of 493 photos
Item 1 of 3
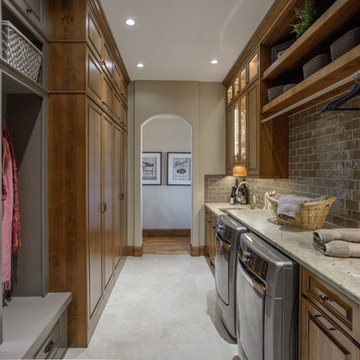
Libbie Holmes Photography
Inspiration for a large traditional galley utility room in Denver with an undermount sink, raised-panel cabinets, dark wood cabinets, granite benchtops, grey walls, concrete floors, a side-by-side washer and dryer and grey floor.
Inspiration for a large traditional galley utility room in Denver with an undermount sink, raised-panel cabinets, dark wood cabinets, granite benchtops, grey walls, concrete floors, a side-by-side washer and dryer and grey floor.
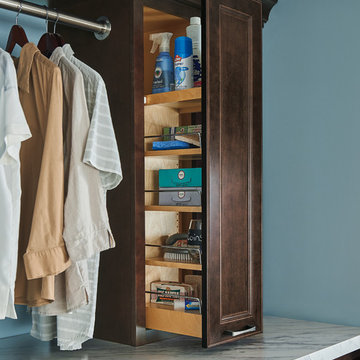
Photo of a traditional laundry cupboard in Other with recessed-panel cabinets and dark wood cabinets.
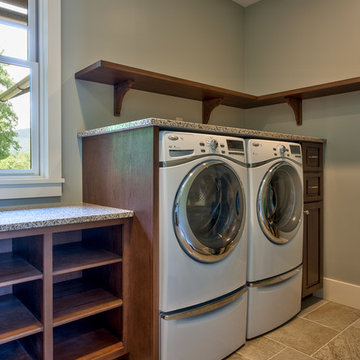
Small traditional l-shaped dedicated laundry room in Other with an undermount sink, raised-panel cabinets, dark wood cabinets, granite benchtops, grey walls, ceramic floors, a side-by-side washer and dryer, grey floor and grey benchtop.
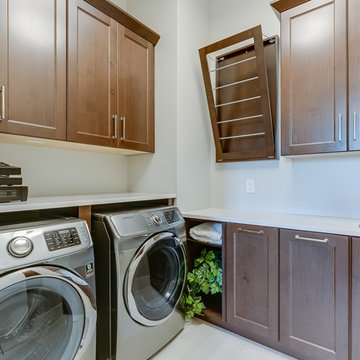
Scott Prokop
Photo of a traditional l-shaped laundry room in Other with an undermount sink, dark wood cabinets, a side-by-side washer and dryer and recessed-panel cabinets.
Photo of a traditional l-shaped laundry room in Other with an undermount sink, dark wood cabinets, a side-by-side washer and dryer and recessed-panel cabinets.
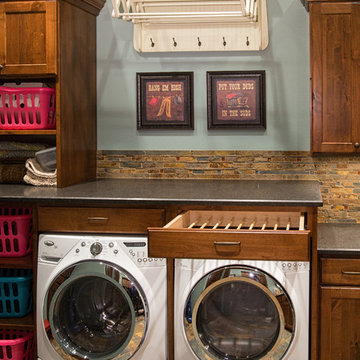
This is an example of a mid-sized traditional laundry room in Other with shaker cabinets, dark wood cabinets, granite benchtops, blue walls, slate floors and a side-by-side washer and dryer.
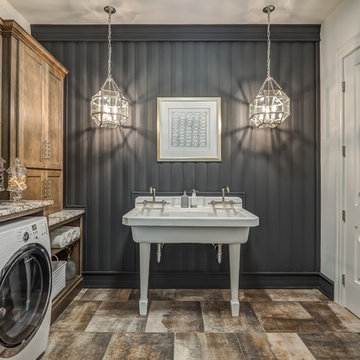
This is easily our most stunning job to-date. If you didn't have the chance to walk through this masterpiece in-person at the 2016 Dayton Homearama Touring Edition, these pictures are the next best thing. We supplied and installed all of the cabinetry for this stunning home built by G.A. White Homes. We will be featuring more work in the upcoming weeks, so check back in for more amazing photos!
Designer: Aaron Mauk
Photographer: Dawn M Smith Photography
Builder: G.A. White Homes
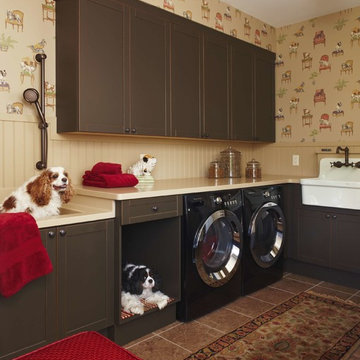
Photo of a traditional laundry room in Detroit with a farmhouse sink, shaker cabinets, dark wood cabinets, beige walls, a side-by-side washer and dryer and brown floor.
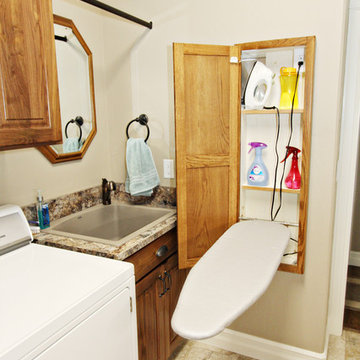
Lisa Brown - Photographer
Photo of a large traditional galley utility room in Other with a drop-in sink, raised-panel cabinets, granite benchtops, beige walls, ceramic floors, a side-by-side washer and dryer, beige floor and dark wood cabinets.
Photo of a large traditional galley utility room in Other with a drop-in sink, raised-panel cabinets, granite benchtops, beige walls, ceramic floors, a side-by-side washer and dryer, beige floor and dark wood cabinets.
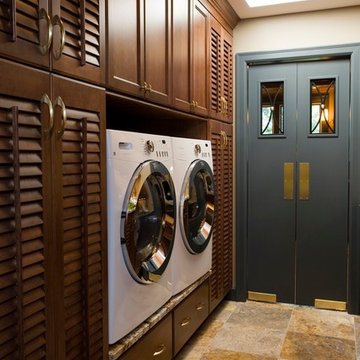
Aicher Interior Project
Traditional dedicated laundry room in Other with louvered cabinets, dark wood cabinets and a side-by-side washer and dryer.
Traditional dedicated laundry room in Other with louvered cabinets, dark wood cabinets and a side-by-side washer and dryer.
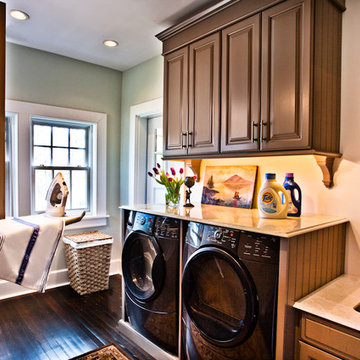
Denash photography, Designed by Jenny Rausch C.K.D. Gorgeous laundry room with fold down ironing board, folding top, washer dryer built in, wood floors, laundry sink under mounted into marble tops, bead board details, and a neutral color palette.
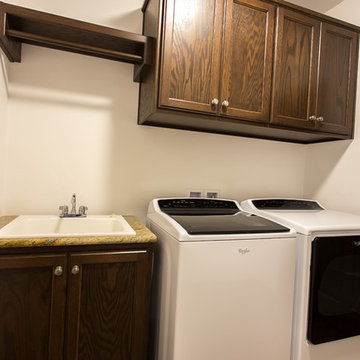
Small traditional single-wall dedicated laundry room in Other with an undermount sink, shaker cabinets, dark wood cabinets, white walls and a side-by-side washer and dryer.
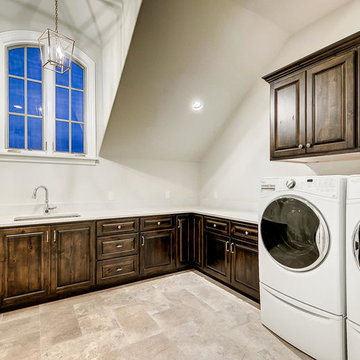
Inspiration for a large traditional l-shaped dedicated laundry room in Denver with an undermount sink, raised-panel cabinets, dark wood cabinets, marble benchtops, white walls, porcelain floors, a side-by-side washer and dryer, beige floor and beige benchtop.
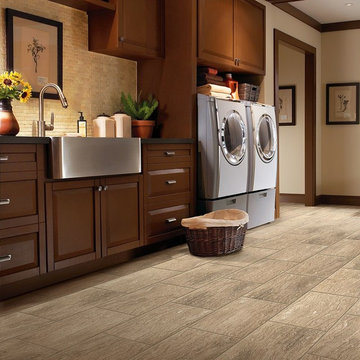
Expansive traditional single-wall dedicated laundry room in Orlando with a farmhouse sink, raised-panel cabinets, dark wood cabinets, granite benchtops, white walls, vinyl floors, a side-by-side washer and dryer and beige floor.
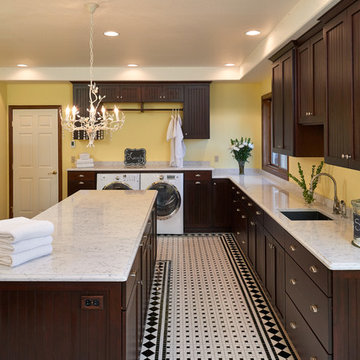
An elegant laundry room with black and white tile, dark stained maple cabinets, and yellow paint, designed and built by Powell Construction.
This is an example of an expansive traditional dedicated laundry room in Portland with an undermount sink, shaker cabinets, dark wood cabinets, quartz benchtops, yellow walls, porcelain floors and a side-by-side washer and dryer.
This is an example of an expansive traditional dedicated laundry room in Portland with an undermount sink, shaker cabinets, dark wood cabinets, quartz benchtops, yellow walls, porcelain floors and a side-by-side washer and dryer.
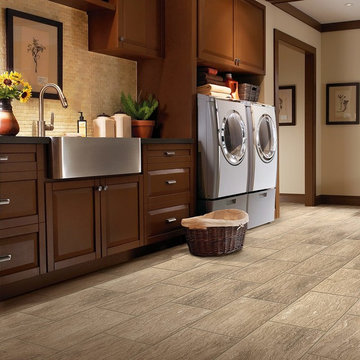
Inspiration for an expansive traditional single-wall dedicated laundry room in San Francisco with a farmhouse sink, raised-panel cabinets, dark wood cabinets, granite benchtops, white walls, vinyl floors and a side-by-side washer and dryer.
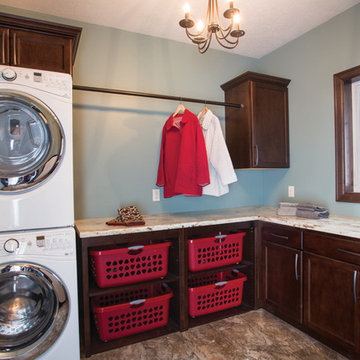
In south Sioux Falls, homeowners choose StarMark Cabinetry for their new home. Brooke, a designer on staff with Today's StarMark Custom Cabinetry in Sioux Falls, specified the Stratford door style in Maple finished in a dark brown cabinet color called Mocha. The countertop is Formica 180fx in a color called River Gold, fabricated with the Waterfall edge.
Lapour Photography
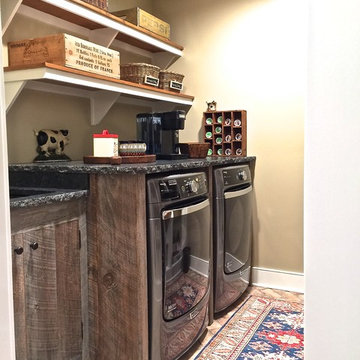
Reclaimed wood custom cabinetry, chiseled edge granite countertops, utility sink and brick tile flooring in a herringbone pattern
Mid-sized traditional galley dedicated laundry room in Burlington with an undermount sink, flat-panel cabinets, granite benchtops, beige walls, brick floors, a side-by-side washer and dryer and dark wood cabinets.
Mid-sized traditional galley dedicated laundry room in Burlington with an undermount sink, flat-panel cabinets, granite benchtops, beige walls, brick floors, a side-by-side washer and dryer and dark wood cabinets.
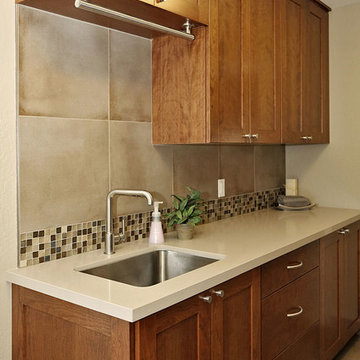
Laundry room sink, drying rack make for easy hand washing and line drying.
Mid-sized traditional galley dedicated laundry room in San Francisco with an undermount sink, shaker cabinets, dark wood cabinets, solid surface benchtops, ceramic floors, beige walls, a side-by-side washer and dryer and beige floor.
Mid-sized traditional galley dedicated laundry room in San Francisco with an undermount sink, shaker cabinets, dark wood cabinets, solid surface benchtops, ceramic floors, beige walls, a side-by-side washer and dryer and beige floor.
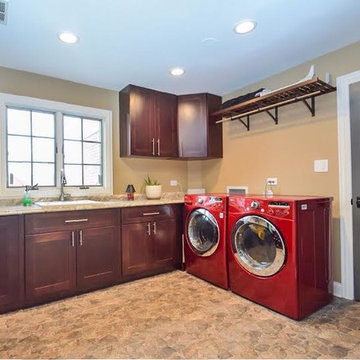
Peak Construction & Remodeling, Inc.
Orland Park, IL (708) 516-9816
Photo of a large traditional u-shaped utility room in Chicago with an utility sink, shaker cabinets, dark wood cabinets, granite benchtops, brown walls, porcelain floors, a side-by-side washer and dryer and beige floor.
Photo of a large traditional u-shaped utility room in Chicago with an utility sink, shaker cabinets, dark wood cabinets, granite benchtops, brown walls, porcelain floors, a side-by-side washer and dryer and beige floor.
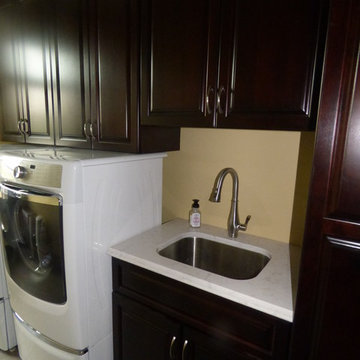
This beautiful home is southeastern South Dakota features several Cambria designs. In the kitchen you'll see Cambria Torquay on the island with Bellingham on the perimeter. The upper level wet bar showcases Cambria Westminster. The master bedroom nightstands have Cambria Hollinsbrook countertops. The lower level cinema room has Cambria Bellingham.
Traditional Laundry Room Design Ideas with Dark Wood Cabinets
1