Traditional Laundry Room Design Ideas with Glass-front Cabinets
Refine by:
Budget
Sort by:Popular Today
1 - 10 of 10 photos
Item 1 of 3
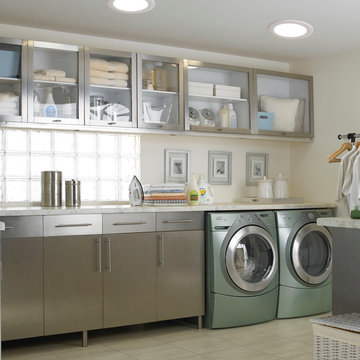
Inspiration for a mid-sized traditional l-shaped utility room in Denver with glass-front cabinets, stainless steel cabinets, granite benchtops, beige walls, ceramic floors and a side-by-side washer and dryer.
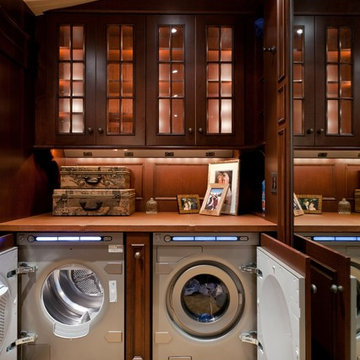
Designer: Cameron Snyder & Judy Whalen; Photography: Dan Cutrona
This is an example of an expansive traditional laundry room in Boston with glass-front cabinets, dark wood cabinets, carpet, a side-by-side washer and dryer, beige floor and brown benchtop.
This is an example of an expansive traditional laundry room in Boston with glass-front cabinets, dark wood cabinets, carpet, a side-by-side washer and dryer, beige floor and brown benchtop.
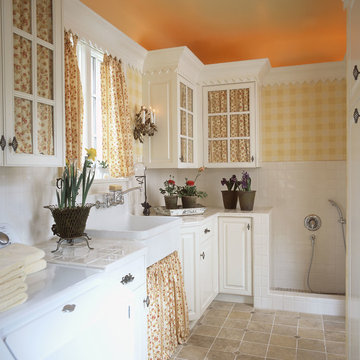
Danny Piassick
Traditional utility room in Dallas with a farmhouse sink, glass-front cabinets, white cabinets, tile benchtops, yellow walls and a side-by-side washer and dryer.
Traditional utility room in Dallas with a farmhouse sink, glass-front cabinets, white cabinets, tile benchtops, yellow walls and a side-by-side washer and dryer.
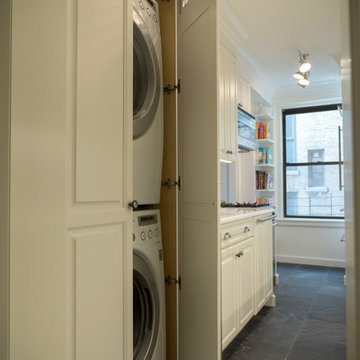
A unique feature of this 1929 pre-war apartment is washer and vented dryer in the kitchen. While a welcome asset in such a compact old kitchen, we had to move the door entrance to accommodate a full sized unit. This required shrinking the cabinets directly across from it for adequate passage. We concealed the unit in the beautiful matching custom cabinetry so that it essentially disappears. In addition, we added the required electrical bridge for future upgrade from the service entrance to the breaker panel, which is hidden above the crown.
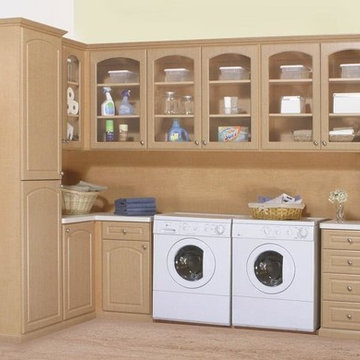
Photo of a mid-sized traditional galley dedicated laundry room in Louisville with glass-front cabinets, medium wood cabinets, white walls, medium hardwood floors, a side-by-side washer and dryer and brown floor.
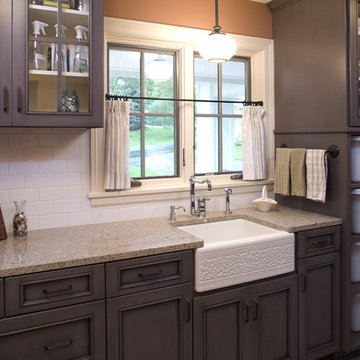
This is an example of a mid-sized traditional galley utility room in Minneapolis with a farmhouse sink, glass-front cabinets, granite benchtops and beige benchtop.
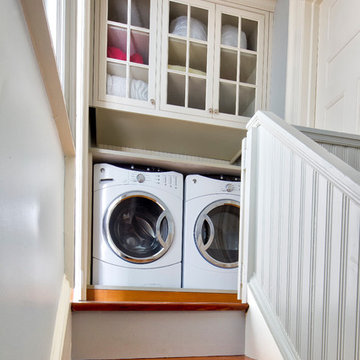
Photo of a traditional laundry cupboard in New York with glass-front cabinets, beige cabinets and a side-by-side washer and dryer.
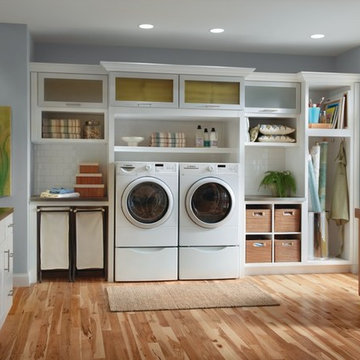
Photo of a large traditional l-shaped utility room in Other with glass-front cabinets, white cabinets, a side-by-side washer and dryer, medium hardwood floors and grey walls.
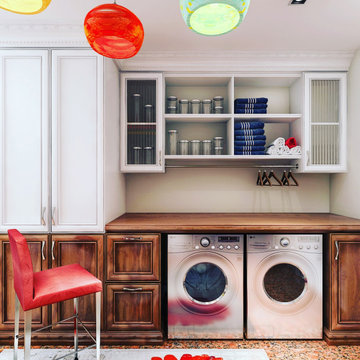
Two-Toned Laundry room cabinetry designed & installed by Closet Factory.
Features include shelving behind mullion doors with glass inserts, hanging rod, open shelving and ample counter space for folding clothes along with beautiful decorative Crown and Base molding.
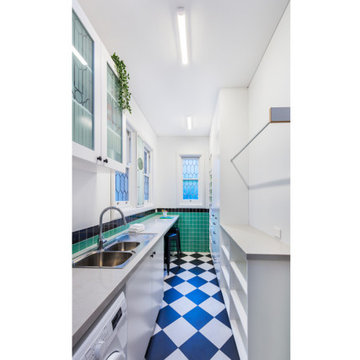
This is an example of a traditional galley dedicated laundry room in Sydney with glass-front cabinets, yellow cabinets, quartz benchtops, white walls and a side-by-side washer and dryer.
Traditional Laundry Room Design Ideas with Glass-front Cabinets
1