Traditional Laundry Room Design Ideas with Grey Splashback

These clients were referred to us by some very nice past clients, and contacted us to share their vision of how they wanted to transform their home. With their input, we expanded their front entry and added a large covered front veranda. The exterior of the entire home was re-clad in bold blue premium siding with white trim, stone accents, and new windows and doors. The kitchen was expanded with beautiful custom cabinetry in white and seafoam green, including incorporating an old dining room buffet belonging to the family, creating a very unique feature. The rest of the main floor was also renovated, including new floors, new a railing to the second level, and a completely re-designed laundry area. We think the end result looks fantastic!
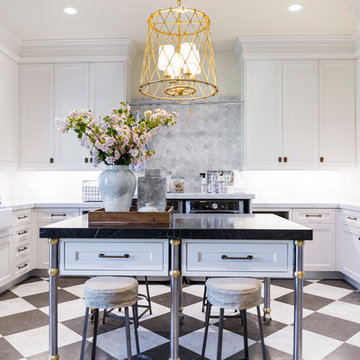
Large traditional u-shaped laundry room in Salt Lake City with a farmhouse sink, shaker cabinets, white cabinets, grey splashback, beige walls, marble benchtops, marble floors, a side-by-side washer and dryer, multi-coloured floor and black benchtop.
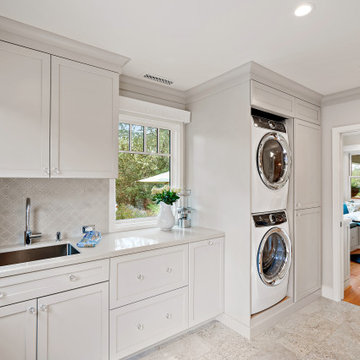
Laundry Room
Inspiration for a mid-sized traditional single-wall utility room in San Francisco with an undermount sink, shaker cabinets, white cabinets, quartz benchtops, grey splashback, ceramic splashback, white walls, ceramic floors, a stacked washer and dryer, grey floor and white benchtop.
Inspiration for a mid-sized traditional single-wall utility room in San Francisco with an undermount sink, shaker cabinets, white cabinets, quartz benchtops, grey splashback, ceramic splashback, white walls, ceramic floors, a stacked washer and dryer, grey floor and white benchtop.

Inspiration for a mid-sized traditional single-wall dedicated laundry room in San Francisco with an undermount sink, raised-panel cabinets, white cabinets, grey splashback, subway tile splashback, grey walls, porcelain floors, a side-by-side washer and dryer, grey floor and white benchtop.
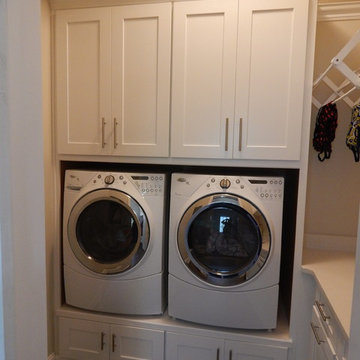
Shaker kitchen cabinets are a popular trend in current kitchen renovations because of the classic and simple look they give to either a traditional or contemporary design. Shaker cabinets are often paired in modern kitchens with white or light granite countertops, stainless steel appliances and modern hardware to complete the look.
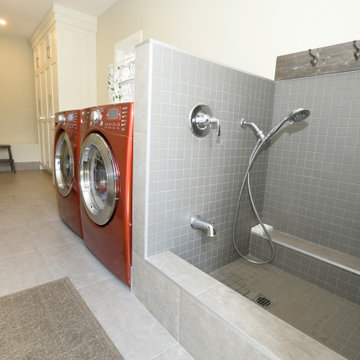
Lots of storage space, a side-by-side washer/dryer configuration and a dog wash station characterize this spacious laundry room.
This is an example of a mid-sized traditional galley utility room in Toronto with raised-panel cabinets, white cabinets, grey splashback, ceramic splashback, ceramic floors, a side-by-side washer and dryer and grey floor.
This is an example of a mid-sized traditional galley utility room in Toronto with raised-panel cabinets, white cabinets, grey splashback, ceramic splashback, ceramic floors, a side-by-side washer and dryer and grey floor.

This is an example of a mid-sized traditional galley dedicated laundry room in Other with an undermount sink, shaker cabinets, white cabinets, quartz benchtops, grey splashback, brick splashback, porcelain floors, a stacked washer and dryer, brown floor and white benchtop.

Laundry Room featuring Raintree Green Cabinets and a Compact Washer and Dryer.
Photo of a traditional laundry room in Other with an undermount sink, shaker cabinets, green cabinets, quartzite benchtops, grey splashback, porcelain splashback, grey walls, porcelain floors, a side-by-side washer and dryer, white floor and exposed beam.
Photo of a traditional laundry room in Other with an undermount sink, shaker cabinets, green cabinets, quartzite benchtops, grey splashback, porcelain splashback, grey walls, porcelain floors, a side-by-side washer and dryer, white floor and exposed beam.

Inspiration for a mid-sized traditional single-wall utility room in Detroit with an undermount sink, shaker cabinets, white cabinets, granite benchtops, grey splashback, porcelain splashback, grey walls, porcelain floors, a side-by-side washer and dryer, multi-coloured floor and black benchtop.
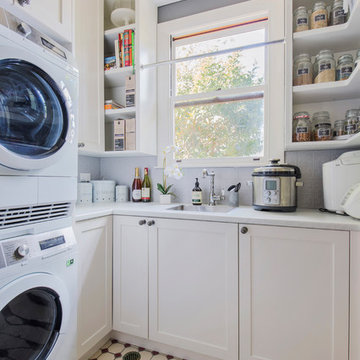
Live By the Sea Photography
Photo of a mid-sized traditional l-shaped laundry room in Sydney with a farmhouse sink, shaker cabinets, white cabinets, quartz benchtops, grey splashback, ceramic splashback, medium hardwood floors, brown floor and white benchtop.
Photo of a mid-sized traditional l-shaped laundry room in Sydney with a farmhouse sink, shaker cabinets, white cabinets, quartz benchtops, grey splashback, ceramic splashback, medium hardwood floors, brown floor and white benchtop.

This small addition packs a punch with tons of storage and a functional laundry space. Shoe cubbies, fluted apron sink, and upholstered bench round out the stunning features that make laundry more enjoyable.
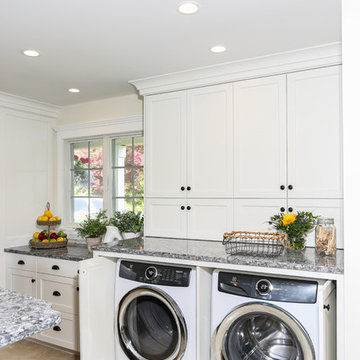
Jonathan Watkins Photography
Inspiration for a large traditional u-shaped laundry room in Boston with shaker cabinets, a farmhouse sink, white cabinets, granite benchtops, grey splashback, marble splashback, ceramic floors, black floor and grey benchtop.
Inspiration for a large traditional u-shaped laundry room in Boston with shaker cabinets, a farmhouse sink, white cabinets, granite benchtops, grey splashback, marble splashback, ceramic floors, black floor and grey benchtop.
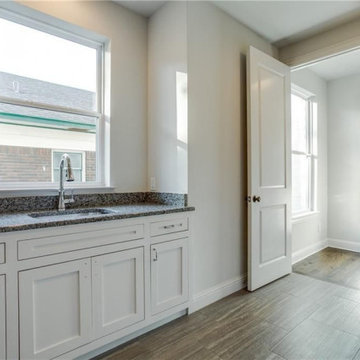
Large traditional dedicated laundry room in Dallas with a single-bowl sink, recessed-panel cabinets, white cabinets, quartzite benchtops, grey splashback, granite splashback, grey walls, porcelain floors, a side-by-side washer and dryer, grey floor and grey benchtop.
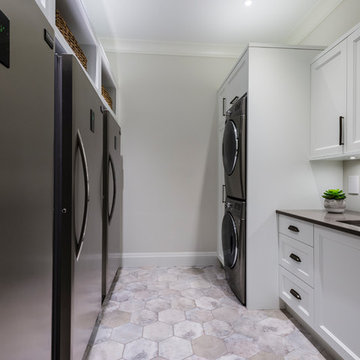
The gourmet kitchen pulls out all stops – luxury functions of pull-out tray storage, magic corners, hidden touch-latches, and high-end appliances; steam-oven, wall-oven, warming drawer, espresso/coffee, wine fridge, ice-machine, trash-compactor, and convertible-freezers – to create a home chef’s dream. Cook and prep space is extended thru windows from the kitchen to an outdoor work space and built in barbecue.
photography: Paul Grdina

This is an example of a mid-sized traditional galley dedicated laundry room in Houston with a farmhouse sink, recessed-panel cabinets, green cabinets, wood benchtops, grey splashback, ceramic splashback, white walls, ceramic floors, a side-by-side washer and dryer, multi-coloured floor and brown benchtop.
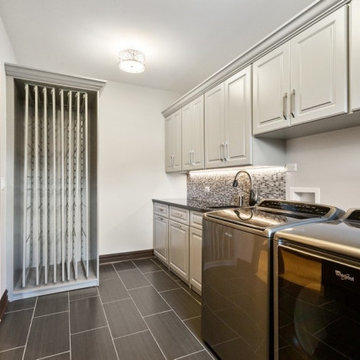
Expansive traditional galley dedicated laundry room in Chicago with an undermount sink, raised-panel cabinets, grey cabinets, granite benchtops, grey splashback, metal splashback, white walls, ceramic floors, a side-by-side washer and dryer, grey floor and black benchtop.

Interior design by others
Our architecture team was proud to design this traditional, cottage inspired home that is tucked within a developed residential location in St. Louis County. The main levels account for 6097 Sq Ft and an additional 1300 Sq Ft was reserved for the lower level. The homeowner requested a unique design that would provide backyard privacy from the street and an open floor plan in public spaces, but privacy in the master suite.
Challenges of this home design included a narrow corner lot build site, building height restrictions and corner lot setback restrictions. The floorplan design was tailored to this corner lot and oriented to take full advantage of southern sun in the rear courtyard and pool terrace area.
There are many notable spaces and visual design elements of this custom 5 bedroom, 5 bathroom brick cottage home. A mostly brick exterior with cut stone entry surround and entry terrace gardens helps create a cozy feel even before entering the home. Special spaces like a covered outdoor lanai, private southern terrace and second floor study nook create a pleasurable every-day living environment. For indoor entertainment, a lower level rec room, gallery, bar, lounge, and media room were also planned.
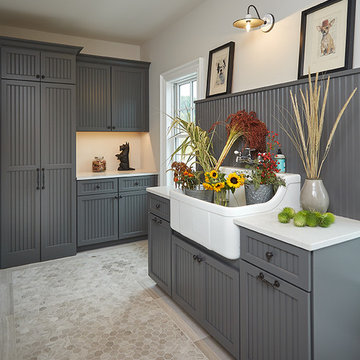
Traditional laundry room with a farmhouse sink, grey cabinets, grey splashback, timber splashback, a concealed washer and dryer, beige floor, white benchtop and grey walls.

Mud Room with dark gray bench and charging station. Barn door with an X to close to keep messes behind close doors.
Mid-sized traditional single-wall utility room in San Francisco with shaker cabinets, grey cabinets, wood benchtops, grey splashback, timber splashback, grey walls, light hardwood floors, a concealed washer and dryer, grey floor and grey benchtop.
Mid-sized traditional single-wall utility room in San Francisco with shaker cabinets, grey cabinets, wood benchtops, grey splashback, timber splashback, grey walls, light hardwood floors, a concealed washer and dryer, grey floor and grey benchtop.
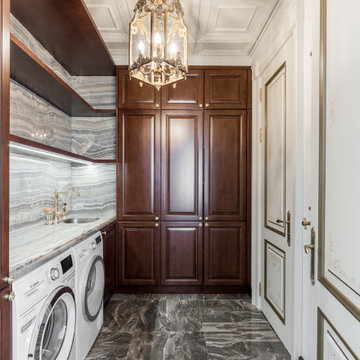
This is an example of a mid-sized traditional l-shaped dedicated laundry room in Moscow with an undermount sink, recessed-panel cabinets, dark wood cabinets, onyx benchtops, grey splashback, marble splashback, grey walls, porcelain floors, a side-by-side washer and dryer, grey floor, grey benchtop and coffered.
Traditional Laundry Room Design Ideas with Grey Splashback
1