Traditional Laundry Room Design Ideas with Limestone Benchtops
Refine by:
Budget
Sort by:Popular Today
1 - 20 of 25 photos

The laundry features white cabinetry with brass handles and tapware, creating cohesion throughout the entire home. The layout includes substantial storage and bench space, ensuring a practical space for the owners while enriching it with comfort and style.
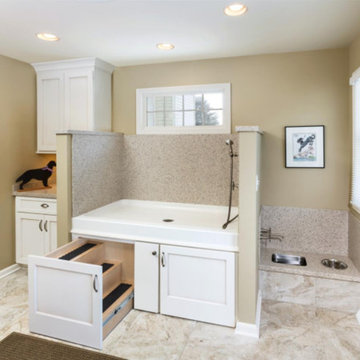
Large traditional utility room in Grand Rapids with an utility sink, shaker cabinets, white cabinets, limestone benchtops, beige walls, marble floors and beige floor.
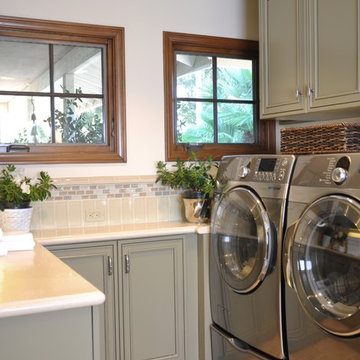
Front-loading Appliances, laundry room side Design Moe Kitchen & Bath
Design ideas for a mid-sized traditional u-shaped laundry room in San Diego with an undermount sink, recessed-panel cabinets, grey cabinets, limestone benchtops, white walls, travertine floors, a side-by-side washer and dryer and red floor.
Design ideas for a mid-sized traditional u-shaped laundry room in San Diego with an undermount sink, recessed-panel cabinets, grey cabinets, limestone benchtops, white walls, travertine floors, a side-by-side washer and dryer and red floor.
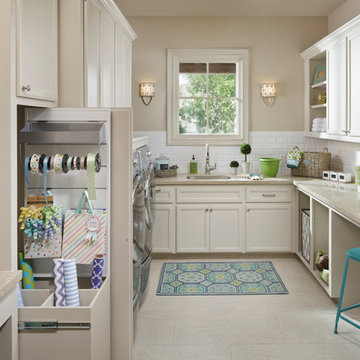
Kolanowski Studio
Design ideas for a large traditional u-shaped utility room in Houston with a single-bowl sink, recessed-panel cabinets, white cabinets, limestone benchtops, porcelain floors, a side-by-side washer and dryer, beige walls and beige benchtop.
Design ideas for a large traditional u-shaped utility room in Houston with a single-bowl sink, recessed-panel cabinets, white cabinets, limestone benchtops, porcelain floors, a side-by-side washer and dryer, beige walls and beige benchtop.
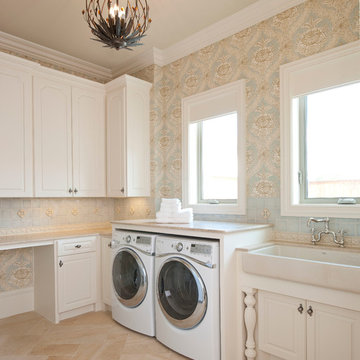
A beautiful and elegant laundry room features patterned limestone floors imported from France, an apron wash sink with polished nickel bridge faucet, and a Robin's Egg Blue and cream wallpaper. The chandelier creates the finishing whimsical touch.
Interior Architecture & Design: AVID Associates
Contractor: Mark Smith Custom Homes
Photo Credit: Dan Piassick
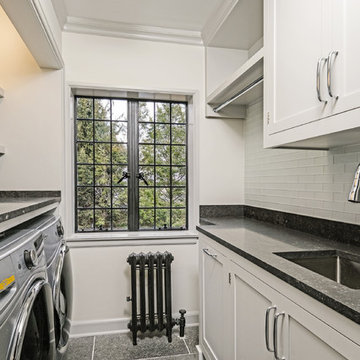
This is an example of a small traditional single-wall dedicated laundry room in New York with an undermount sink, shaker cabinets, grey cabinets, limestone benchtops, grey walls, limestone floors, a side-by-side washer and dryer, black floor and black benchtop.
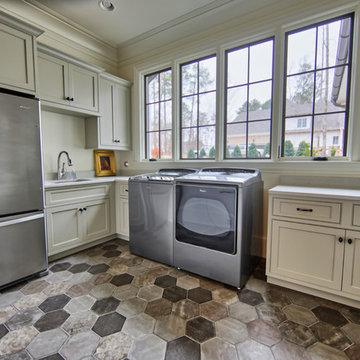
Photography by Holloway Productions.
This is an example of a mid-sized traditional l-shaped dedicated laundry room in Birmingham with an undermount sink, beaded inset cabinets, grey cabinets, limestone benchtops, grey walls, ceramic floors and a side-by-side washer and dryer.
This is an example of a mid-sized traditional l-shaped dedicated laundry room in Birmingham with an undermount sink, beaded inset cabinets, grey cabinets, limestone benchtops, grey walls, ceramic floors and a side-by-side washer and dryer.
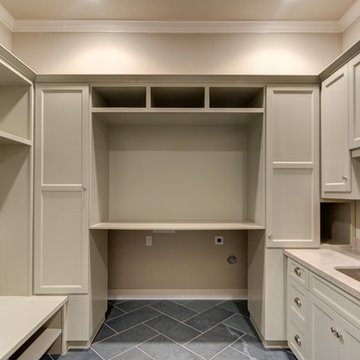
Large laundry room with built in cubbies, slate floor layed in a herringbone pattern to add style. Limestone countertops go perfectly with the Revere Pewter cabinets.
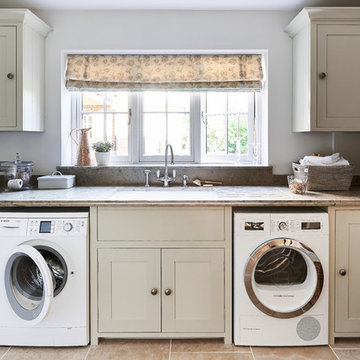
Light, bright utility room with plenty of workspace finished in a Blue Grey Limestone, cabinets by Netpune and gaps for appliances.
Photos by Adam Carter Photography
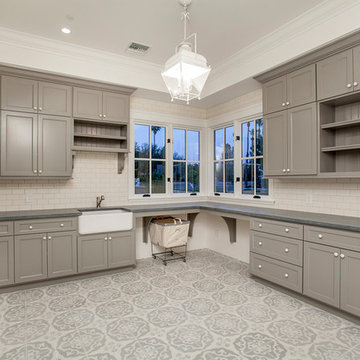
Design ideas for a large traditional l-shaped dedicated laundry room in Phoenix with a farmhouse sink, recessed-panel cabinets, grey cabinets, limestone benchtops, white walls, concrete floors, a stacked washer and dryer, grey floor and grey benchtop.
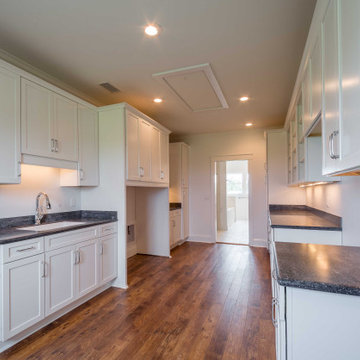
A custom laundry room with built in storage.
Photo of a mid-sized traditional galley utility room with recessed-panel cabinets, white cabinets, limestone benchtops, white walls, medium hardwood floors, a side-by-side washer and dryer, brown floor and black benchtop.
Photo of a mid-sized traditional galley utility room with recessed-panel cabinets, white cabinets, limestone benchtops, white walls, medium hardwood floors, a side-by-side washer and dryer, brown floor and black benchtop.
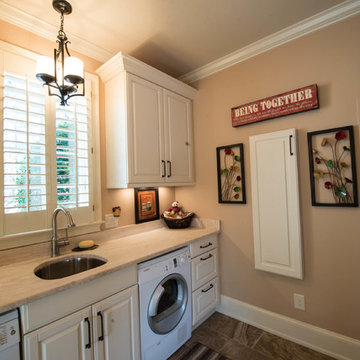
Robin Bish
Photo of a mid-sized traditional galley utility room in Atlanta with white cabinets, a side-by-side washer and dryer, an undermount sink, raised-panel cabinets, limestone benchtops, beige walls and porcelain floors.
Photo of a mid-sized traditional galley utility room in Atlanta with white cabinets, a side-by-side washer and dryer, an undermount sink, raised-panel cabinets, limestone benchtops, beige walls and porcelain floors.
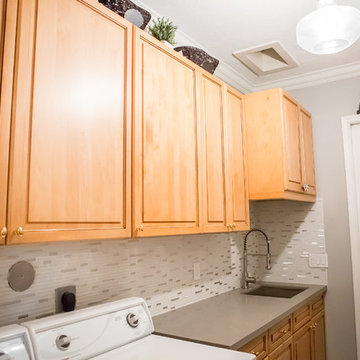
Photo of a mid-sized traditional galley laundry cupboard in Miami with an undermount sink, raised-panel cabinets, light wood cabinets, limestone benchtops, grey walls, a side-by-side washer and dryer and grey benchtop.
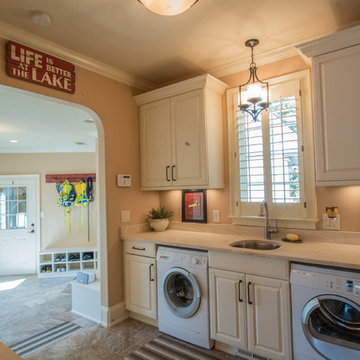
Robin Bish
This is an example of a mid-sized traditional galley utility room in Atlanta with white cabinets, a side-by-side washer and dryer, an undermount sink, raised-panel cabinets, limestone benchtops, beige walls and porcelain floors.
This is an example of a mid-sized traditional galley utility room in Atlanta with white cabinets, a side-by-side washer and dryer, an undermount sink, raised-panel cabinets, limestone benchtops, beige walls and porcelain floors.
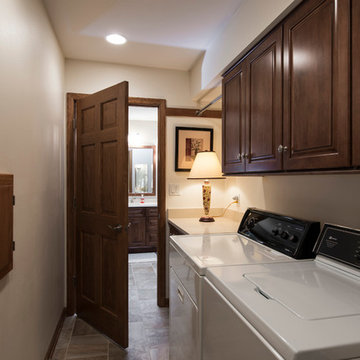
Custom designs by Renovations Group Inc.
Photo of a mid-sized traditional single-wall dedicated laundry room in Milwaukee with raised-panel cabinets, dark wood cabinets, limestone benchtops, beige walls, ceramic floors and a side-by-side washer and dryer.
Photo of a mid-sized traditional single-wall dedicated laundry room in Milwaukee with raised-panel cabinets, dark wood cabinets, limestone benchtops, beige walls, ceramic floors and a side-by-side washer and dryer.
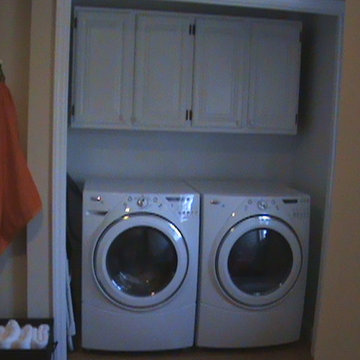
The laundry room is in the master bath, we removed the doors, painted the cabinets, painted the interior walls white. The idea is the entire area turns white and clean looking. With a pop of orange :)
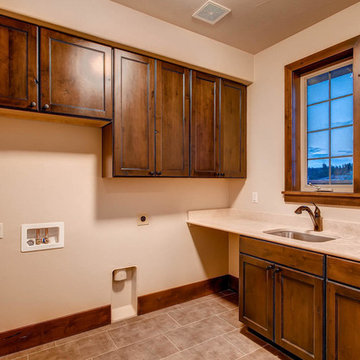
This is an example of a large traditional u-shaped utility room in Denver with an undermount sink, recessed-panel cabinets, medium wood cabinets, limestone benchtops, beige walls, ceramic floors and a side-by-side washer and dryer.
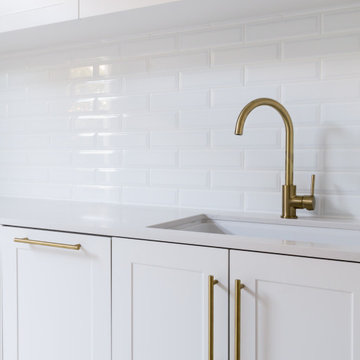
The laundry features white cabinetry with brass handles and tapware, creating cohesion throughout the entire home. The layout includes substantial storage and bench space, ensuring a practical space for the owners while enriching it with comfort and style.
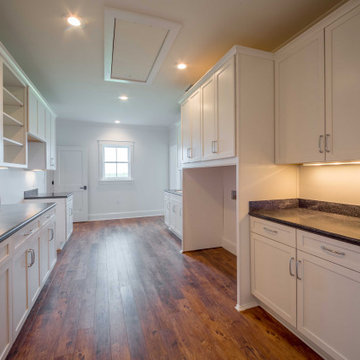
A custom laundry room with built in storage.
Mid-sized traditional galley utility room with recessed-panel cabinets, white cabinets, limestone benchtops, white walls, medium hardwood floors, a side-by-side washer and dryer, brown floor and black benchtop.
Mid-sized traditional galley utility room with recessed-panel cabinets, white cabinets, limestone benchtops, white walls, medium hardwood floors, a side-by-side washer and dryer, brown floor and black benchtop.
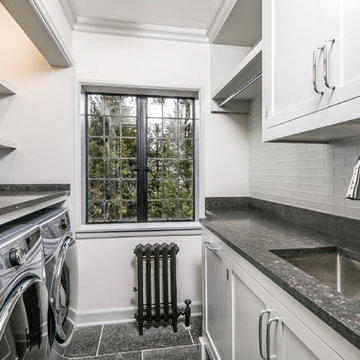
Small traditional single-wall dedicated laundry room in New York with an undermount sink, shaker cabinets, grey cabinets, limestone benchtops, grey walls, limestone floors, a side-by-side washer and dryer, black floor and black benchtop.
Traditional Laundry Room Design Ideas with Limestone Benchtops
1