Traditional Laundry Room Design Ideas with Medium Hardwood Floors
Refine by:
Budget
Sort by:Popular Today
1 - 20 of 512 photos
Item 1 of 3
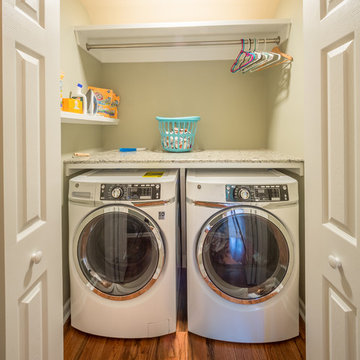
Laundry room with side by side washer dryer.
Small traditional single-wall laundry cupboard in Jacksonville with quartz benchtops, beige walls, medium hardwood floors, a side-by-side washer and dryer, brown floor and multi-coloured benchtop.
Small traditional single-wall laundry cupboard in Jacksonville with quartz benchtops, beige walls, medium hardwood floors, a side-by-side washer and dryer, brown floor and multi-coloured benchtop.
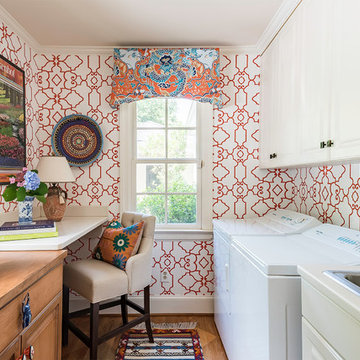
Jenny Melick
Design ideas for a small traditional galley laundry room in Charlotte with solid surface benchtops, a side-by-side washer and dryer, raised-panel cabinets, a drop-in sink, white cabinets, red walls, medium hardwood floors and brown floor.
Design ideas for a small traditional galley laundry room in Charlotte with solid surface benchtops, a side-by-side washer and dryer, raised-panel cabinets, a drop-in sink, white cabinets, red walls, medium hardwood floors and brown floor.
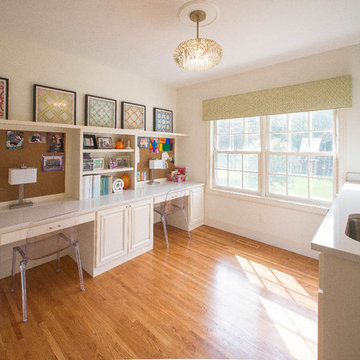
Inspiration for a large traditional galley utility room in Minneapolis with an undermount sink, raised-panel cabinets, white cabinets, solid surface benchtops, white walls, medium hardwood floors and a side-by-side washer and dryer.
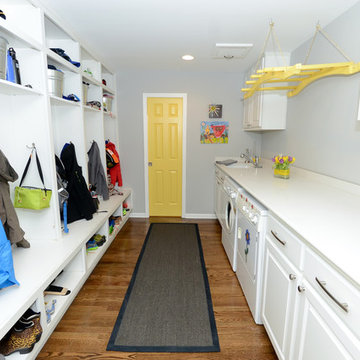
This is an example of a traditional galley utility room in Kansas City with an undermount sink, raised-panel cabinets, white cabinets, grey walls, medium hardwood floors and a side-by-side washer and dryer.
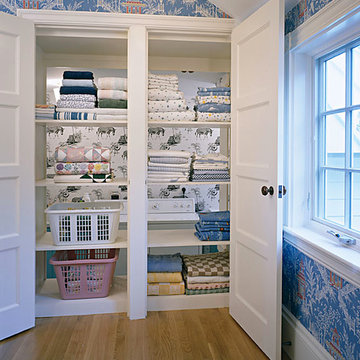
Photo of a traditional utility room in Boston with blue walls, medium hardwood floors and a side-by-side washer and dryer.
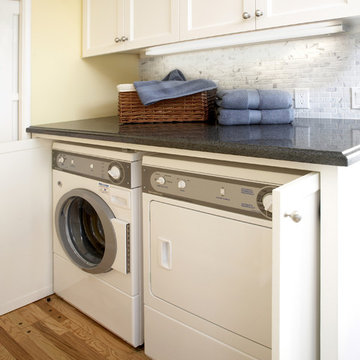
Sherman Oaks
1950s Style Galley Kitchen Updated for Couple Aging In Place
The newly married couple in this Sherman Oaks residence knew they would age together in this house. It was a second marriage for each and they wanted their remodeled kitchen to reflect their shared aesthetic and functional needs. Here they could together enjoy cooking and entertaining for their many friends and family.
The traditional-style kitchen was expanded by blending the kitchen, dining area and laundry, maximizing space and creating an open, airy environment. Custom white cabinets, dark granite counters, new lighting and a large sky light contribute to the feeling of a much larger, brighter space.
The separate laundry room was eliminated and the washer/dryer are now hidden by pocket doors in the cabinetry. The adjacent bathroom was updated with white beveled tile, rich wall colors and a custom vanity to complement the new kitchen.
The comfortable breakfast nook adds its own personality with a brightly cushioned
custom banquette and antique table that the owner was determined to keep!
Photos: Christian Romero
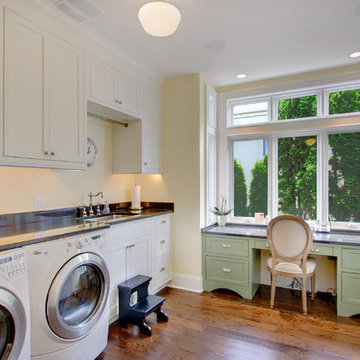
A traditional style laundry room with sink and large painted desk.
Inspiration for a small traditional utility room in Seattle with white cabinets, recessed-panel cabinets, white walls, medium hardwood floors, a side-by-side washer and dryer and an undermount sink.
Inspiration for a small traditional utility room in Seattle with white cabinets, recessed-panel cabinets, white walls, medium hardwood floors, a side-by-side washer and dryer and an undermount sink.
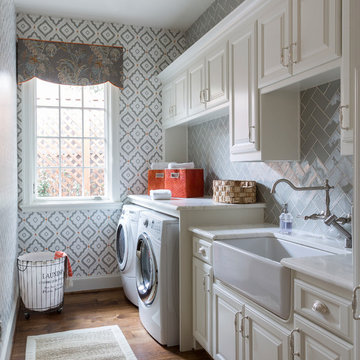
Forth Worth Georgian Laundry Room
Photo of a traditional single-wall dedicated laundry room in Dallas with a farmhouse sink, raised-panel cabinets, white cabinets, multi-coloured walls, medium hardwood floors, a side-by-side washer and dryer, brown floor and white benchtop.
Photo of a traditional single-wall dedicated laundry room in Dallas with a farmhouse sink, raised-panel cabinets, white cabinets, multi-coloured walls, medium hardwood floors, a side-by-side washer and dryer, brown floor and white benchtop.
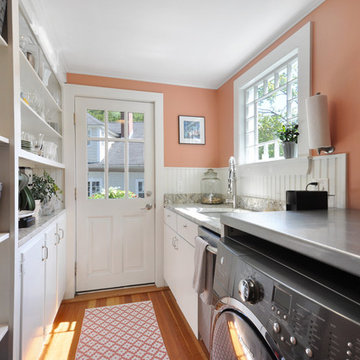
Photo of a small traditional galley utility room in Boston with an undermount sink, flat-panel cabinets, white cabinets, stainless steel benchtops, orange walls, medium hardwood floors, a side-by-side washer and dryer, brown floor and multi-coloured benchtop.
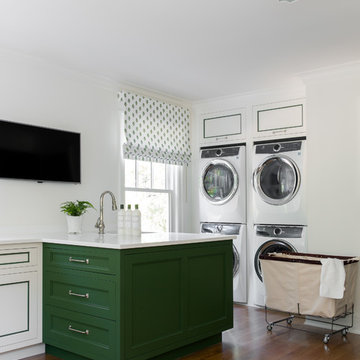
Inspiration for a traditional dedicated laundry room in Denver with shaker cabinets, green cabinets, white walls, medium hardwood floors and white benchtop.
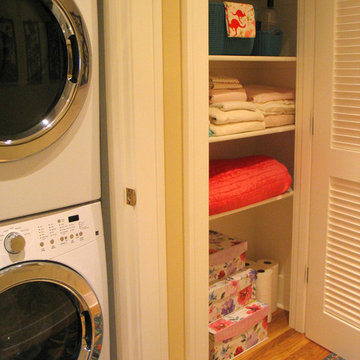
Inspiration for a mid-sized traditional laundry cupboard in Portland with louvered cabinets, white cabinets, yellow walls, medium hardwood floors, a stacked washer and dryer and brown floor.
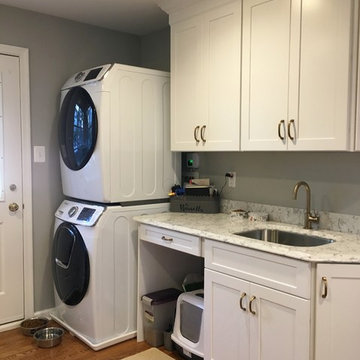
The laundry cabinets have a designated spot for the dog and cat food as well as litter box.
Design ideas for a large traditional l-shaped laundry room in Philadelphia with an undermount sink, shaker cabinets, quartz benchtops, white splashback, ceramic splashback, medium hardwood floors and brown floor.
Design ideas for a large traditional l-shaped laundry room in Philadelphia with an undermount sink, shaker cabinets, quartz benchtops, white splashback, ceramic splashback, medium hardwood floors and brown floor.
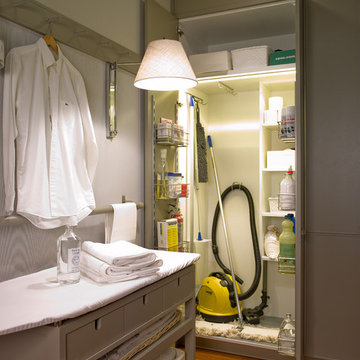
Photo of a small traditional single-wall dedicated laundry room in Barcelona with flat-panel cabinets, beige walls, medium hardwood floors and grey cabinets.
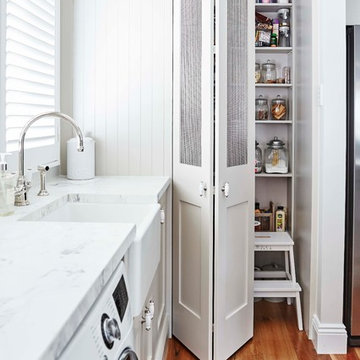
Sue Stubbs
Mid-sized traditional l-shaped utility room in Sydney with a farmhouse sink, shaker cabinets, grey cabinets, white walls and medium hardwood floors.
Mid-sized traditional l-shaped utility room in Sydney with a farmhouse sink, shaker cabinets, grey cabinets, white walls and medium hardwood floors.
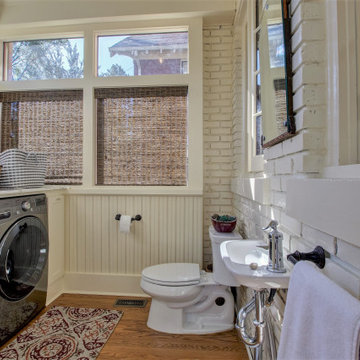
Rehabilitation of a 1910 house
Photo of a traditional galley utility room in Little Rock with white walls, medium hardwood floors, a side-by-side washer and dryer, brown floor and white benchtop.
Photo of a traditional galley utility room in Little Rock with white walls, medium hardwood floors, a side-by-side washer and dryer, brown floor and white benchtop.
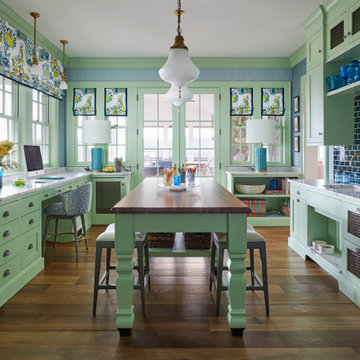
This is an example of a traditional u-shaped utility room in Grand Rapids with an undermount sink, green cabinets, blue walls, medium hardwood floors and white benchtop.
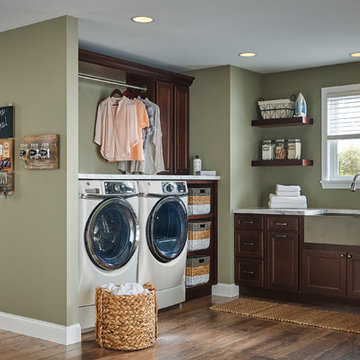
Design ideas for a mid-sized traditional dedicated laundry room in Other with shaker cabinets, dark wood cabinets, green walls, medium hardwood floors, a side-by-side washer and dryer, brown floor and grey benchtop.
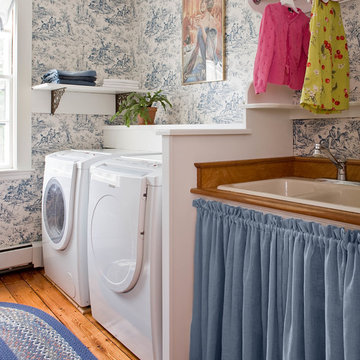
Michael J. Lee Photography
This is an example of a traditional dedicated laundry room in Boston with a side-by-side washer and dryer, a drop-in sink, open cabinets, multi-coloured walls and medium hardwood floors.
This is an example of a traditional dedicated laundry room in Boston with a side-by-side washer and dryer, a drop-in sink, open cabinets, multi-coloured walls and medium hardwood floors.
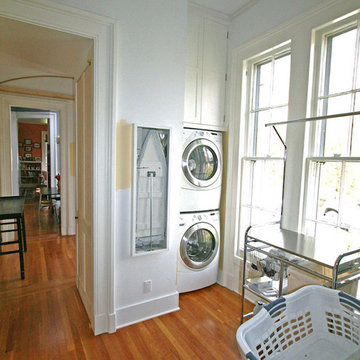
This is an example of a small traditional single-wall utility room in Bridgeport with shaker cabinets, white cabinets, white walls, medium hardwood floors and a stacked washer and dryer.
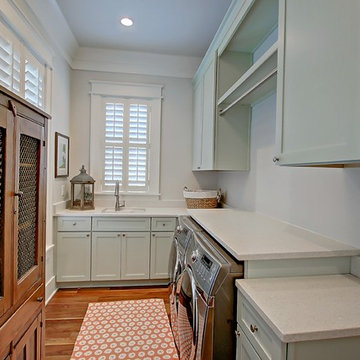
Designed in conjunction with Vinyet Architecture for homeowners who love the outdoors, this custom home flows smoothly from inside to outside with large doors that extends the living area out to a covered porch, hugging an oak tree. It also has a front porch and a covered path leading from the garage to the mud room and side entry. The two car garage features unique designs made to look more like a historic carriage home. The garage is directly linked to the master bedroom and bonus room. The interior has many high end details and features walnut flooring, built-in shelving units and an open cottage style kitchen dressed in ship lap siding and luxury appliances. We worked with Krystine Edwards Design on the interiors and incorporated products from Ferguson, Victoria + Albert, Landrum Tables, Circa Lighting
Traditional Laundry Room Design Ideas with Medium Hardwood Floors
1