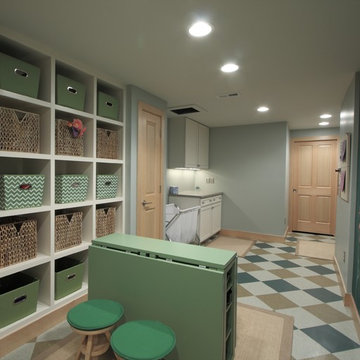Traditional Laundry Room Design Ideas with Open Cabinets
Refine by:
Budget
Sort by:Popular Today
1 - 20 of 126 photos
Item 1 of 3
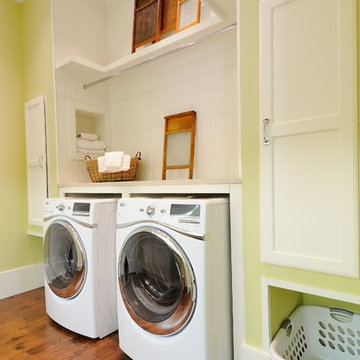
Inspiration for a mid-sized traditional single-wall laundry room in Atlanta with a side-by-side washer and dryer, open cabinets, white cabinets, medium hardwood floors and green walls.

Q: Which of these floors are made of actual "Hardwood" ?
A: None.
They are actually Luxury Vinyl Tile & Plank Flooring skillfully engineered for homeowners who desire authentic design that can withstand the test of time. We brought together the beauty of realistic textures and inspiring visuals that meet all your lifestyle demands.
Ultimate Dent Protection – commercial-grade protection against dents, scratches, spills, stains, fading and scrapes.
Award-Winning Designs – vibrant, realistic visuals with multi-width planks for a custom look.
100% Waterproof* – perfect for any room including kitchens, bathrooms, mudrooms and basements.
Easy Installation – locking planks with cork underlayment easily installs over most irregular subfloors and no acclimation is needed for most installations. Coordinating trim and molding available.
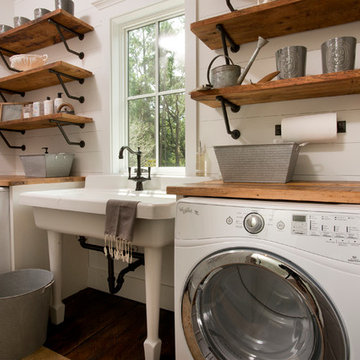
Inspiration for a mid-sized traditional single-wall dedicated laundry room in Charleston with open cabinets, medium wood cabinets, wood benchtops, white walls, dark hardwood floors and a side-by-side washer and dryer.
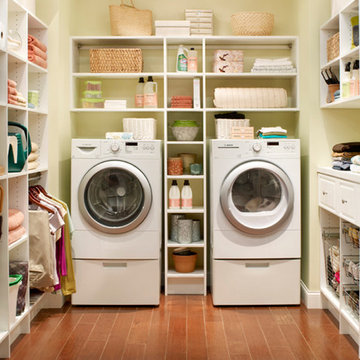
Inspiration for a mid-sized traditional u-shaped utility room in Boston with open cabinets, white cabinets, solid surface benchtops, dark hardwood floors, a side-by-side washer and dryer and beige walls.
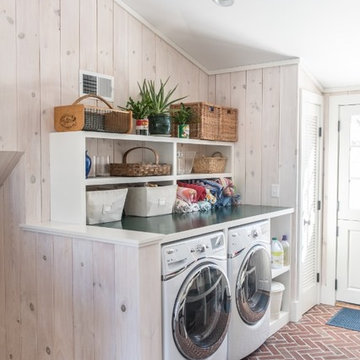
Photography by Rosemary Tufankjian (www.rosemarytufankjian.com)
Photo of a small traditional galley utility room in Boston with open cabinets, white cabinets, wood benchtops, white walls, brick floors and a side-by-side washer and dryer.
Photo of a small traditional galley utility room in Boston with open cabinets, white cabinets, wood benchtops, white walls, brick floors and a side-by-side washer and dryer.
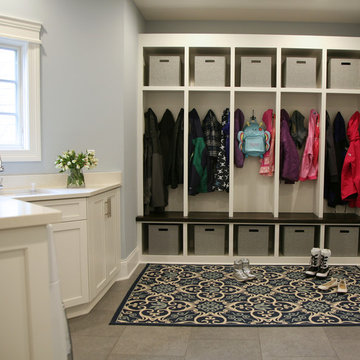
This is what everyone thinks a mudroom should look like~ until the kids all come home with their friends and drop everything in the middle of the room!! Perfectly perfect, and ideally planned, this is the drop zone.
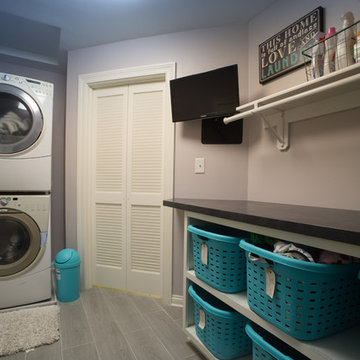
Unused attic space was converted to a functional, second floor laundry room complete with folding space and television!
Inspiration for a mid-sized traditional galley dedicated laundry room in Indianapolis with open cabinets, solid surface benchtops, purple walls, vinyl floors, a stacked washer and dryer and grey floor.
Inspiration for a mid-sized traditional galley dedicated laundry room in Indianapolis with open cabinets, solid surface benchtops, purple walls, vinyl floors, a stacked washer and dryer and grey floor.
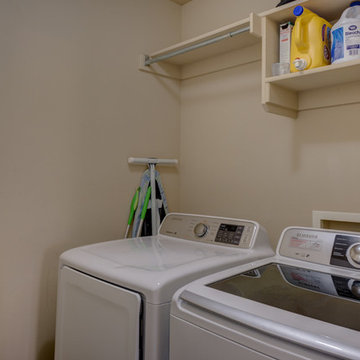
Design ideas for a small traditional single-wall dedicated laundry room in Austin with open cabinets, beige cabinets, beige walls and a side-by-side washer and dryer.
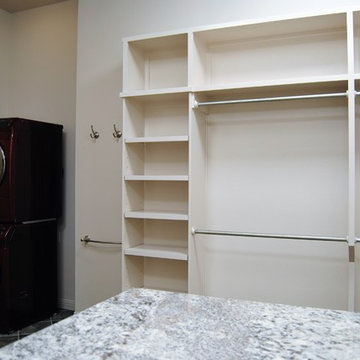
This is an example of a large traditional utility room in Austin with open cabinets, white cabinets, white walls and a stacked washer and dryer.
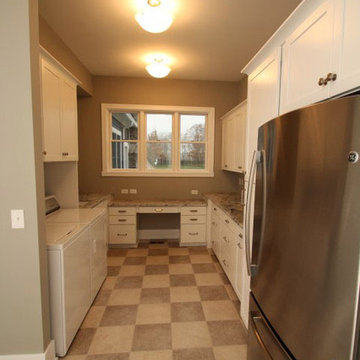
Garage Entry & Mud Room/Laundry Room
Design ideas for a mid-sized traditional utility room in Indianapolis with open cabinets, white cabinets, granite benchtops, beige walls, vinyl floors, a side-by-side washer and dryer and beige floor.
Design ideas for a mid-sized traditional utility room in Indianapolis with open cabinets, white cabinets, granite benchtops, beige walls, vinyl floors, a side-by-side washer and dryer and beige floor.
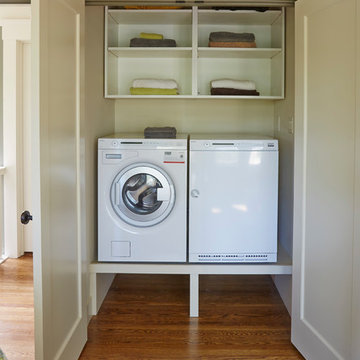
Mike Kaskel
Design ideas for a mid-sized traditional single-wall laundry cupboard in San Francisco with open cabinets, white cabinets, white walls, medium hardwood floors and a side-by-side washer and dryer.
Design ideas for a mid-sized traditional single-wall laundry cupboard in San Francisco with open cabinets, white cabinets, white walls, medium hardwood floors and a side-by-side washer and dryer.
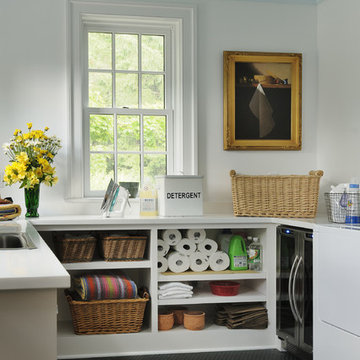
Photography by Rob Karosis
Design ideas for a traditional laundry room in New York with open cabinets, white cabinets, white walls, black floor and white benchtop.
Design ideas for a traditional laundry room in New York with open cabinets, white cabinets, white walls, black floor and white benchtop.
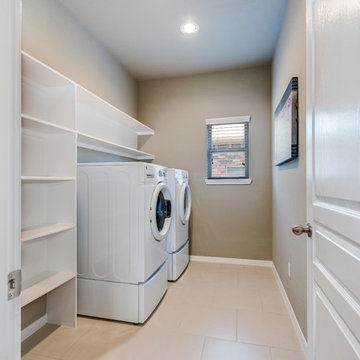
Large traditional single-wall dedicated laundry room in Austin with open cabinets, white cabinets, beige walls, ceramic floors, a side-by-side washer and dryer and beige floor.
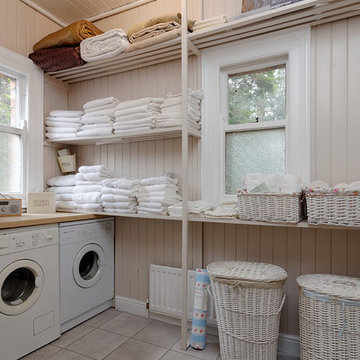
Gary Quigg
Photo of a traditional dedicated laundry room in Belfast with open cabinets, beige walls, a side-by-side washer and dryer and grey floor.
Photo of a traditional dedicated laundry room in Belfast with open cabinets, beige walls, a side-by-side washer and dryer and grey floor.
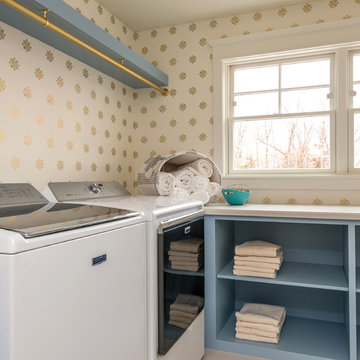
Photo of a traditional laundry room in Minneapolis with open cabinets, blue cabinets, multi-coloured walls, a side-by-side washer and dryer and white benchtop.
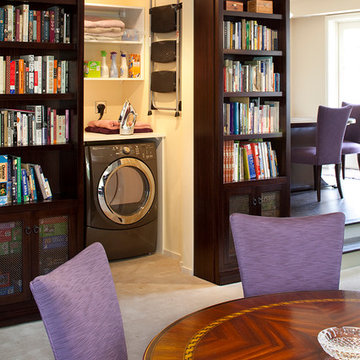
Eric Rorer Photography
Inspiration for a small traditional single-wall laundry cupboard in San Francisco with open cabinets, white cabinets, quartz benchtops, linoleum floors and a side-by-side washer and dryer.
Inspiration for a small traditional single-wall laundry cupboard in San Francisco with open cabinets, white cabinets, quartz benchtops, linoleum floors and a side-by-side washer and dryer.
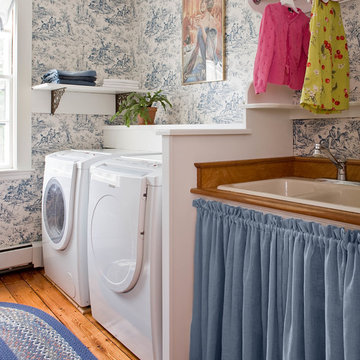
Michael J. Lee Photography
This is an example of a traditional dedicated laundry room in Boston with a side-by-side washer and dryer, a drop-in sink, open cabinets, multi-coloured walls and medium hardwood floors.
This is an example of a traditional dedicated laundry room in Boston with a side-by-side washer and dryer, a drop-in sink, open cabinets, multi-coloured walls and medium hardwood floors.
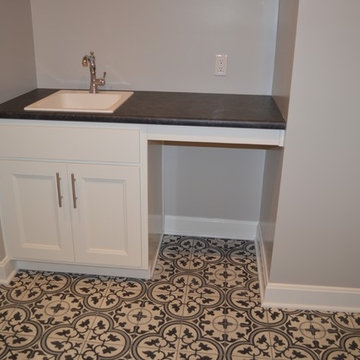
Mid-sized traditional single-wall utility room in Other with a drop-in sink, open cabinets, white cabinets, laminate benchtops, beige walls, ceramic floors, a side-by-side washer and dryer and multi-coloured floor.
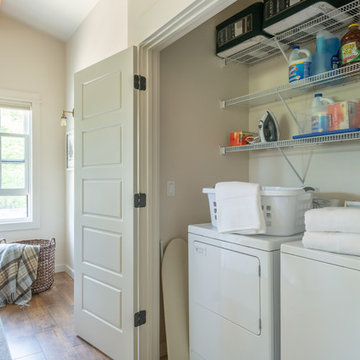
This is an example of a small traditional single-wall laundry cupboard in Other with open cabinets, white cabinets, beige walls, medium hardwood floors, a side-by-side washer and dryer and brown floor.
Traditional Laundry Room Design Ideas with Open Cabinets
1
