Traditional Laundry Room Design Ideas with Orange Walls
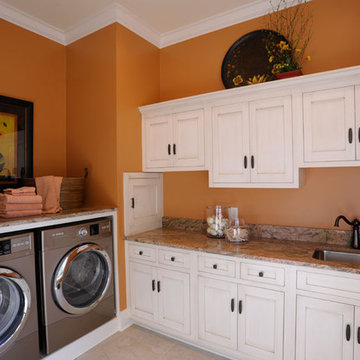
Inspiration for a traditional u-shaped utility room in Columbus with an undermount sink, shaker cabinets, white cabinets, orange walls, a side-by-side washer and dryer and multi-coloured benchtop.
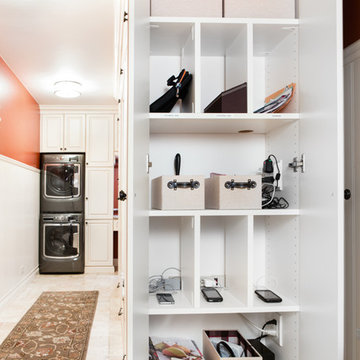
A perpendicular Charging Station with mail/paperwork slots, plenty of room for cell phones, I-Pods, I-Pads plus the children’s electronic gadgets, bins for paraphernalia and related attachments is a sure sign of this Century. Ivory glazed melamine. Donna Siben/Designer for Closet Organizing Systems
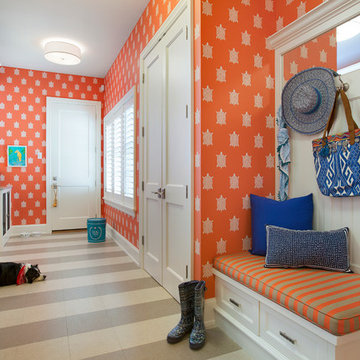
Interior Design: Lucy Interior Design
Photography: SPACECRAFTING
Inspiration for a traditional galley utility room in Minneapolis with recessed-panel cabinets, white cabinets, orange walls and a side-by-side washer and dryer.
Inspiration for a traditional galley utility room in Minneapolis with recessed-panel cabinets, white cabinets, orange walls and a side-by-side washer and dryer.
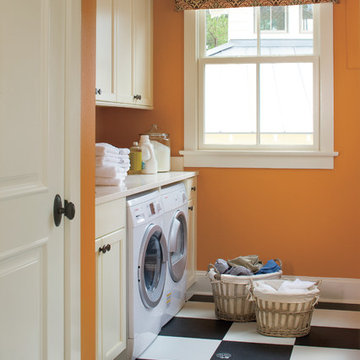
laundry
Traditional laundry room in New Orleans with orange walls, multi-coloured floor and white benchtop.
Traditional laundry room in New Orleans with orange walls, multi-coloured floor and white benchtop.
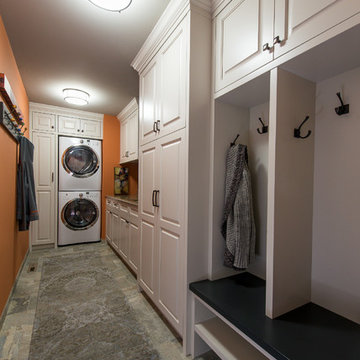
Design ideas for a traditional l-shaped utility room in Minneapolis with raised-panel cabinets, white cabinets, solid surface benchtops, orange walls, porcelain floors and a stacked washer and dryer.
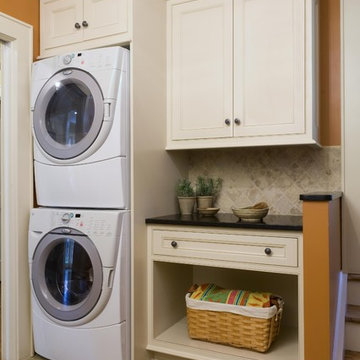
Traditional laundry room in New York with orange walls and a stacked washer and dryer.
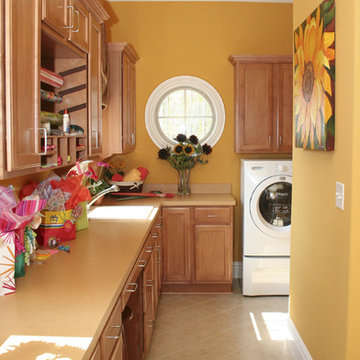
Laundry Room of the 'Kristen Nicole'
This is an example of a traditional l-shaped utility room in Other with a drop-in sink, recessed-panel cabinets, medium wood cabinets, a side-by-side washer and dryer, beige floor, beige benchtop and orange walls.
This is an example of a traditional l-shaped utility room in Other with a drop-in sink, recessed-panel cabinets, medium wood cabinets, a side-by-side washer and dryer, beige floor, beige benchtop and orange walls.

Built in the iconic neighborhood of Mount Curve, just blocks from the lakes, Walker Art Museum, and restaurants, this is city living at its best. Myrtle House is a design-build collaboration with Hage Homes and Regarding Design with expertise in Southern-inspired architecture and gracious interiors. With a charming Tudor exterior and modern interior layout, this house is perfect for all ages.
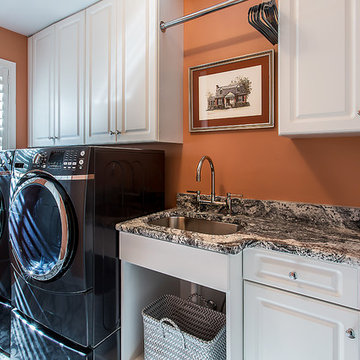
Laundry Room Renovation Project
Inspiration for a small traditional single-wall dedicated laundry room in Richmond with an undermount sink, white cabinets, granite benchtops, orange walls, porcelain floors, a side-by-side washer and dryer and raised-panel cabinets.
Inspiration for a small traditional single-wall dedicated laundry room in Richmond with an undermount sink, white cabinets, granite benchtops, orange walls, porcelain floors, a side-by-side washer and dryer and raised-panel cabinets.
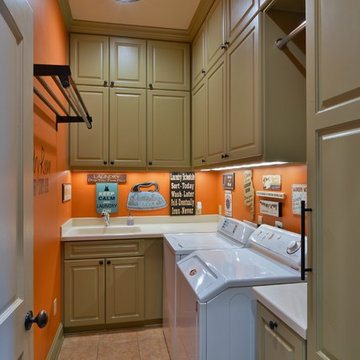
Design ideas for a mid-sized traditional l-shaped dedicated laundry room in Houston with an integrated sink, raised-panel cabinets, green cabinets, solid surface benchtops, orange walls, ceramic floors and a side-by-side washer and dryer.
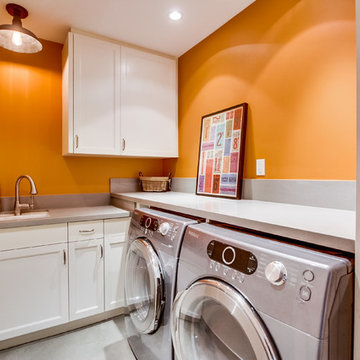
rancho photos
This is an example of a traditional laundry room in San Diego with an undermount sink, orange walls, a side-by-side washer and dryer and grey benchtop.
This is an example of a traditional laundry room in San Diego with an undermount sink, orange walls, a side-by-side washer and dryer and grey benchtop.
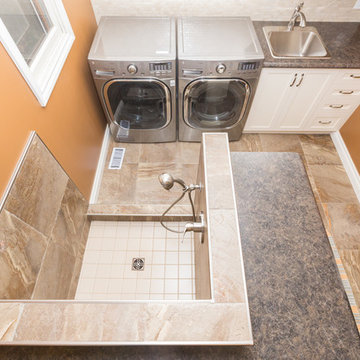
Existing bathroom renovated and expanded into the hallway area to build a combined laundry/mudroom. Electrical and plumbing moved to accommodate new washer and dryer, as well as a doggy shower.
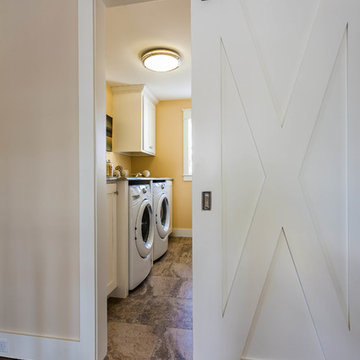
Good things come in small packages, as Tricklebrook proves. This compact yet charming design packs a lot of personality into an efficient plan that is perfect for a tight city or waterfront lot. Inspired by the Craftsman aesthetic and classic All-American bungalow design, the exterior features interesting roof lines with overhangs, stone and shingle accents and abundant windows designed both to let in maximum natural sunlight as well as take full advantage of the lakefront views.
The covered front porch leads into a welcoming foyer and the first level’s 1,150-square foot floor plan, which is divided into both family and private areas for maximum convenience. Private spaces include a flexible first-floor bedroom or office on the left; family spaces include a living room with fireplace, an open plan kitchen with an unusual oval island and dining area on the right as well as a nearby handy mud room. At night, relax on the 150-square-foot screened porch or patio. Head upstairs and you’ll find an additional 1,025 square feet of living space, with two bedrooms, both with unusual sloped ceilings, walk-in closets and private baths. The second floor also includes a convenient laundry room and an office/reading area.
Photographer: Dave Leale
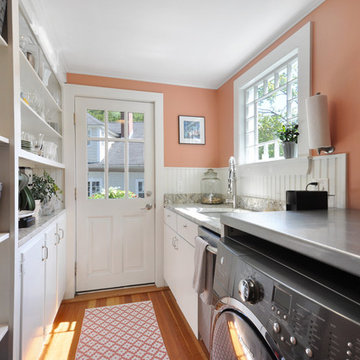
Photo of a small traditional galley utility room in Boston with an undermount sink, flat-panel cabinets, white cabinets, stainless steel benchtops, orange walls, medium hardwood floors, a side-by-side washer and dryer, brown floor and multi-coloured benchtop.
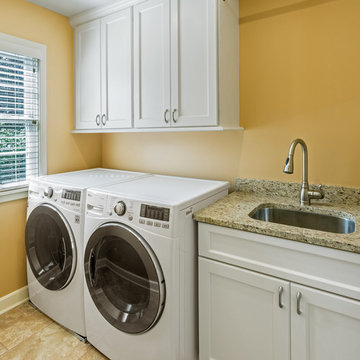
The kids former 2nd floor bathroom was replaced with a new laundry room for much easier washing access.
LG high efficiency washer and dryer looks good and includes a washer drain pan for peace of mind.
A quartz countertop and satin nickel faucet provide a low maintenance solution for cleaning on the 2nd floor.
Stone tile was used on the floor for durability and easy cleaning of any spills.
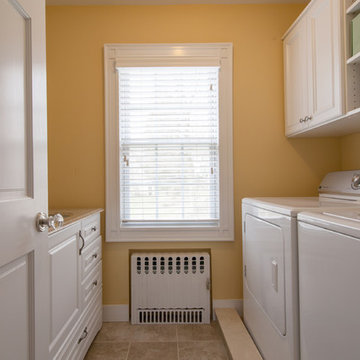
Photos by Brian Madden
This is an example of a mid-sized traditional galley dedicated laundry room in New York with an undermount sink, recessed-panel cabinets, white cabinets, granite benchtops, orange walls and a side-by-side washer and dryer.
This is an example of a mid-sized traditional galley dedicated laundry room in New York with an undermount sink, recessed-panel cabinets, white cabinets, granite benchtops, orange walls and a side-by-side washer and dryer.
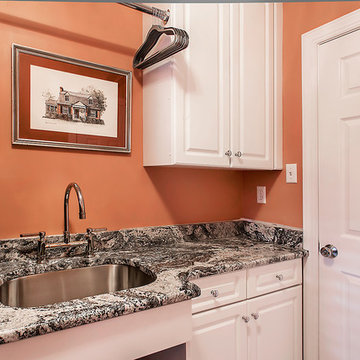
Laundry Room Renovation Project
This is an example of a small traditional single-wall dedicated laundry room in Richmond with an undermount sink, shaker cabinets, white cabinets, granite benchtops, orange walls, porcelain floors and a side-by-side washer and dryer.
This is an example of a small traditional single-wall dedicated laundry room in Richmond with an undermount sink, shaker cabinets, white cabinets, granite benchtops, orange walls, porcelain floors and a side-by-side washer and dryer.
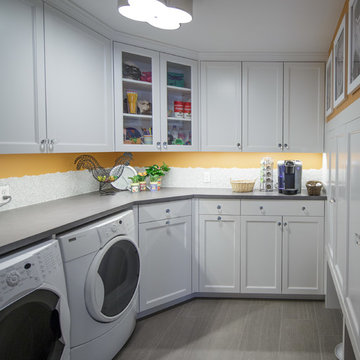
photography by Jeff Adams
Inspiration for a mid-sized traditional galley utility room in Boston with beaded inset cabinets, white cabinets, laminate benchtops, orange walls, ceramic floors and a side-by-side washer and dryer.
Inspiration for a mid-sized traditional galley utility room in Boston with beaded inset cabinets, white cabinets, laminate benchtops, orange walls, ceramic floors and a side-by-side washer and dryer.
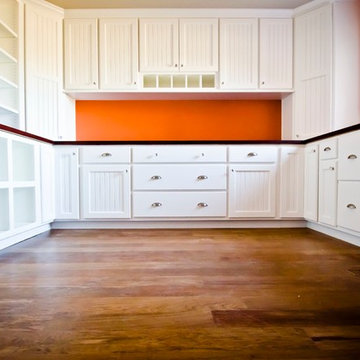
Jana Bussanich
Photo of a mid-sized traditional dedicated laundry room in Denver with white cabinets, orange walls, medium hardwood floors, raised-panel cabinets, soapstone benchtops, brown floor and black benchtop.
Photo of a mid-sized traditional dedicated laundry room in Denver with white cabinets, orange walls, medium hardwood floors, raised-panel cabinets, soapstone benchtops, brown floor and black benchtop.
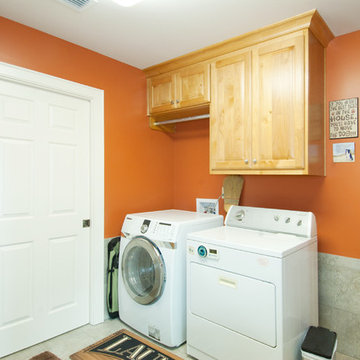
The tile wainscoting in the laundry room makes the area a great wet room for pets and messy family members while maintaining great style.
C.J. White Photography
Traditional Laundry Room Design Ideas with Orange Walls
1