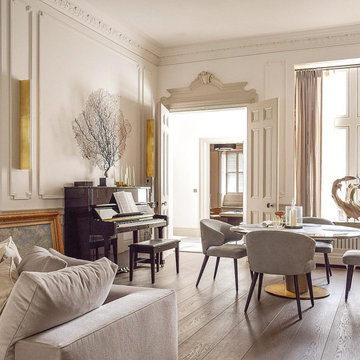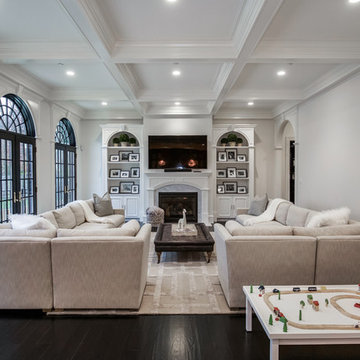Traditional Living Room Design Photos
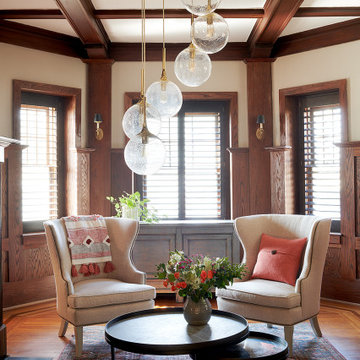
The original wood paneling and coffered ceiling in the living room was gorgeous, but the hero of the room was the brass and glass light fixture that the previous owner installed. We created a seating area around it with comfy chairs perfectly placed for conversation. Being eco-minded in our approach, we love to re-use items whenever possible. The nesting tables and pale blue storage cabinet are from our client’s previous home, which we also had the privilege to decorate. We supplemented these existing pieces with a new rug, pillow and throw blanket to infuse the space with personality and link the colors of the room together.
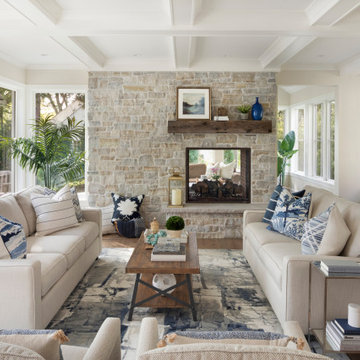
The centerpiece of this living room is the 2 sided fireplace, shared with the Sunroom. The coffered ceilings help define the space within the Great Room concept and the neutral furniture with pops of color help give the area texture and character. The stone on the fireplace is called Blue Mountain and was over-grouted in white. The concealed fireplace rises from inside the floor to fill in the space on the left of the fireplace while in use.
Find the right local pro for your project
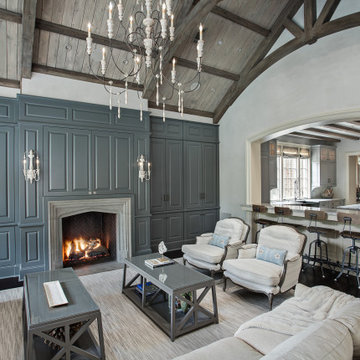
Living room with painted paneled wall with concealed storage & television. Fireplace with black firebrick & custom hand-carved limestone mantel. Custom distressed arched, heavy timber trusses and tongue & groove ceiling. Walls are plaster. View to the kitchen beyond through the breakfast bar at the kitchen pass-through.
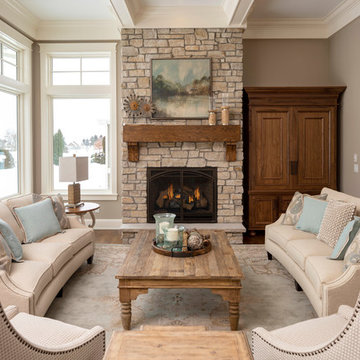
Photo of a traditional formal living room in Minneapolis with beige walls, medium hardwood floors, a standard fireplace, a stone fireplace surround, a concealed tv and blue floor.
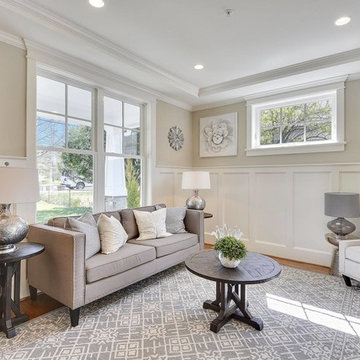
TruPlace
Mid-sized traditional formal enclosed living room in DC Metro with medium hardwood floors, beige walls and brown floor.
Mid-sized traditional formal enclosed living room in DC Metro with medium hardwood floors, beige walls and brown floor.
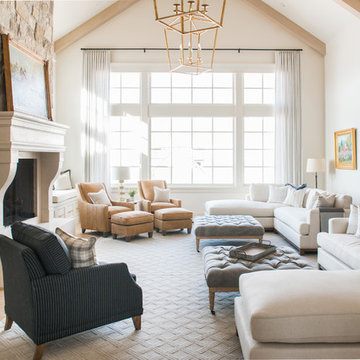
Rebecca Westover
Photo of a large traditional formal enclosed living room in Salt Lake City with white walls, light hardwood floors, a standard fireplace, a stone fireplace surround, no tv and beige floor.
Photo of a large traditional formal enclosed living room in Salt Lake City with white walls, light hardwood floors, a standard fireplace, a stone fireplace surround, no tv and beige floor.
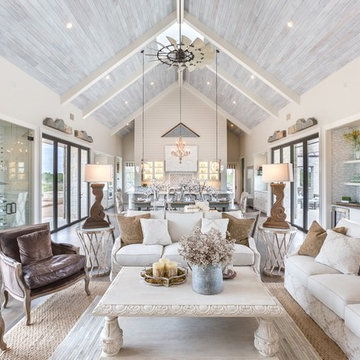
John Bishop
Inspiration for a traditional open concept living room in Austin with dark hardwood floors.
Inspiration for a traditional open concept living room in Austin with dark hardwood floors.
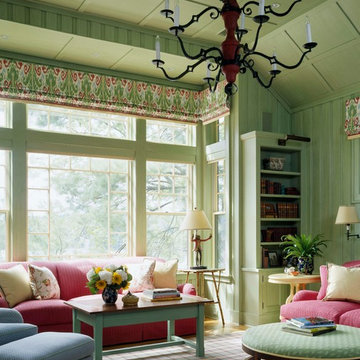
Living Room
Photo by Sam Grey
Design ideas for a mid-sized traditional formal enclosed living room in Boston with green walls, medium hardwood floors and beige floor.
Design ideas for a mid-sized traditional formal enclosed living room in Boston with green walls, medium hardwood floors and beige floor.
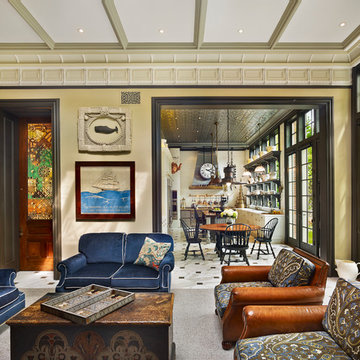
Halkin Mason Photography
This is an example of a traditional living room in Philadelphia with marble floors, no fireplace and no tv.
This is an example of a traditional living room in Philadelphia with marble floors, no fireplace and no tv.
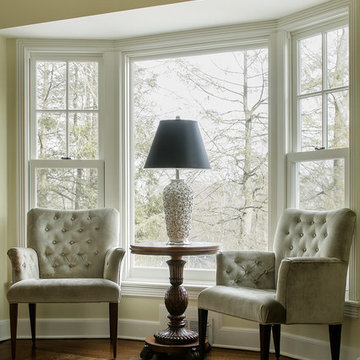
Christian Garibaldi
Photo of a mid-sized traditional formal enclosed living room in New York with beige walls, medium hardwood floors, a standard fireplace, a tile fireplace surround and no tv.
Photo of a mid-sized traditional formal enclosed living room in New York with beige walls, medium hardwood floors, a standard fireplace, a tile fireplace surround and no tv.
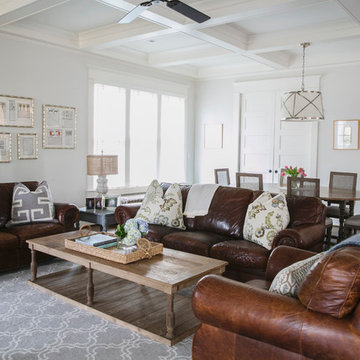
Traditional open concept living room in Atlanta with dark hardwood floors, a wall-mounted tv and grey walls.
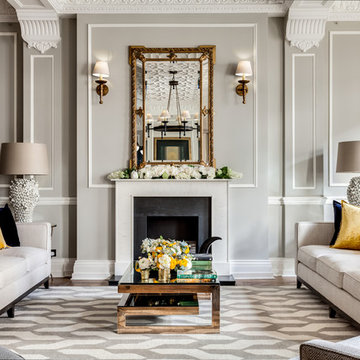
Design ideas for a traditional formal living room in London with grey walls and a standard fireplace.
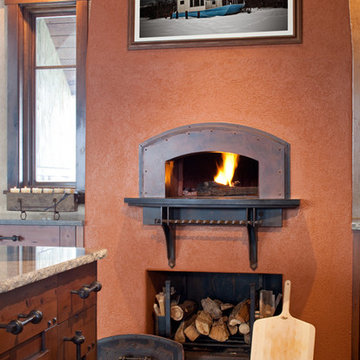
Large traditional open concept living room in Denver with orange walls, dark hardwood floors, a standard fireplace and a concrete fireplace surround.
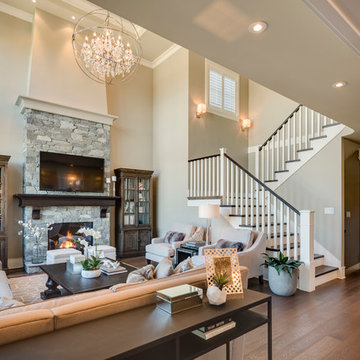
This is an example of a mid-sized traditional open concept living room in Vancouver with beige walls, medium hardwood floors, a standard fireplace, a stone fireplace surround and a wall-mounted tv.
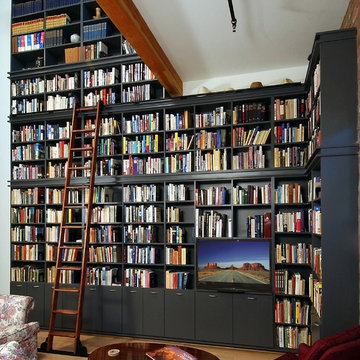
This is an example of a large traditional living room in Phoenix with a library, white walls, light hardwood floors, no fireplace and a built-in media wall.
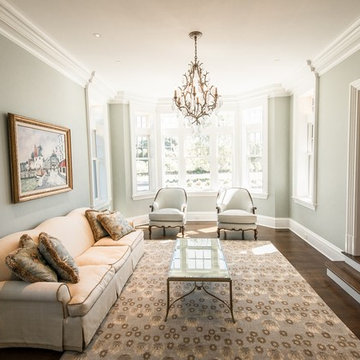
Photographer: Kevin Colquhoun
Design ideas for a mid-sized traditional formal enclosed living room in New York with white walls and dark hardwood floors.
Design ideas for a mid-sized traditional formal enclosed living room in New York with white walls and dark hardwood floors.
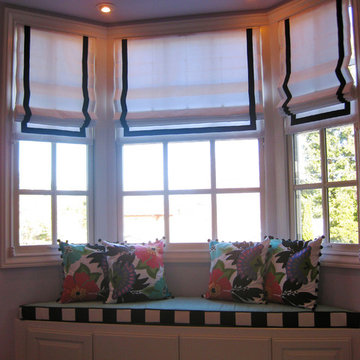
Customer Photo: The top fabric of the window seat cushion is Sunbrella Glacier. The side fabric is Outdura Bistro Checkerboard and the cording is Sunbrella Black.
Traditional Living Room Design Photos
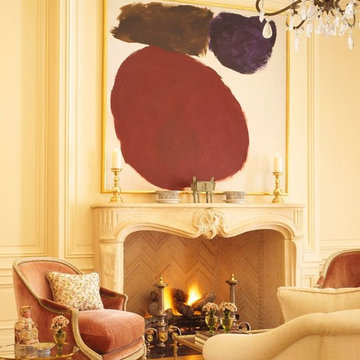
Living room fireplace.
Photographer: Matthew Millman
Design ideas for a traditional living room.
Design ideas for a traditional living room.
2
