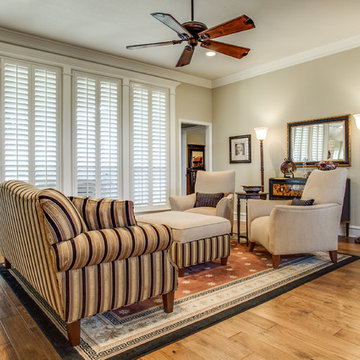Traditional Living Room Design Photos
Refine by:
Budget
Sort by:Popular Today
1 - 20 of 13,553 photos
Item 1 of 3
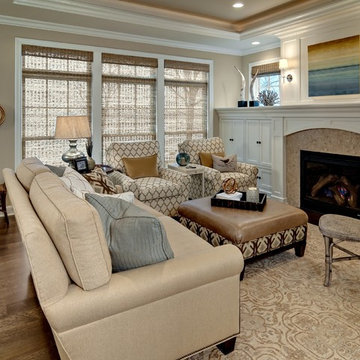
Photo Credit: Mark Ehlen
Mid-sized traditional formal enclosed living room in Minneapolis with beige walls, a standard fireplace, no tv, dark hardwood floors and a wood fireplace surround.
Mid-sized traditional formal enclosed living room in Minneapolis with beige walls, a standard fireplace, no tv, dark hardwood floors and a wood fireplace surround.
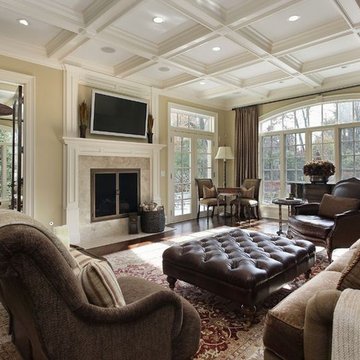
Photo of a mid-sized traditional enclosed living room in New York with beige walls, dark hardwood floors, a standard fireplace, a wall-mounted tv and brown floor.
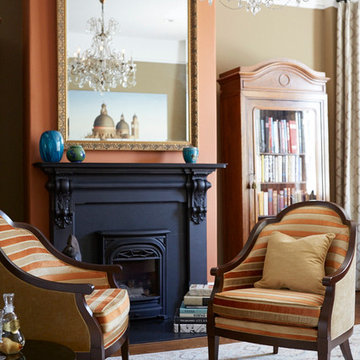
Liz Daly
Mid-sized traditional formal enclosed living room in San Francisco with orange walls, medium hardwood floors, a standard fireplace, a metal fireplace surround and no tv.
Mid-sized traditional formal enclosed living room in San Francisco with orange walls, medium hardwood floors, a standard fireplace, a metal fireplace surround and no tv.

A rich, even, walnut tone with a smooth finish. This versatile color works flawlessly with both modern and classic styles.
Inspiration for a large traditional formal open concept living room in Columbus with beige walls, vinyl floors, a standard fireplace, a plaster fireplace surround, a built-in media wall and brown floor.
Inspiration for a large traditional formal open concept living room in Columbus with beige walls, vinyl floors, a standard fireplace, a plaster fireplace surround, a built-in media wall and brown floor.
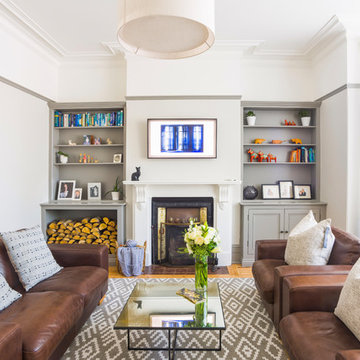
Victorian refurbished lounge with feature bespoke joinery and window dressings.
Imago: www.imagoportraits.co.uk
Design ideas for a mid-sized traditional enclosed living room in London with grey walls, light hardwood floors, a wood stove, a tile fireplace surround, a wall-mounted tv and brown floor.
Design ideas for a mid-sized traditional enclosed living room in London with grey walls, light hardwood floors, a wood stove, a tile fireplace surround, a wall-mounted tv and brown floor.
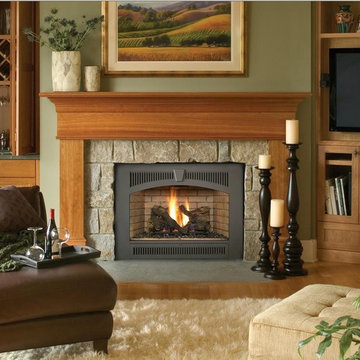
Photo of a mid-sized traditional formal enclosed living room in Nashville with beige walls, a standard fireplace, brown floor, medium hardwood floors, a tile fireplace surround and no tv.
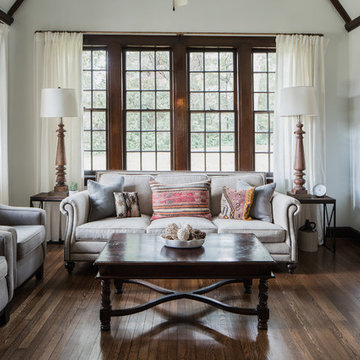
Design ideas for a mid-sized traditional living room in Jackson with medium hardwood floors, no fireplace and brown floor.
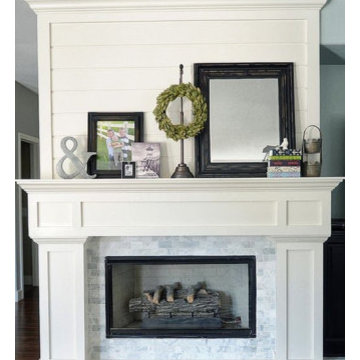
Photo of a mid-sized traditional formal enclosed living room in Salt Lake City with grey walls, dark hardwood floors, a standard fireplace, a stone fireplace surround, no tv and brown floor.
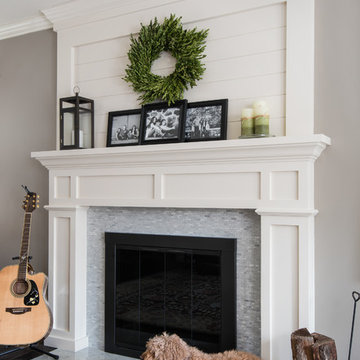
The finishing touches were the new custom living room fireplace with marble mosaic tile surround and marble hearth and stunning extra wide plank hand scraped oak flooring throughout the entire first floor.
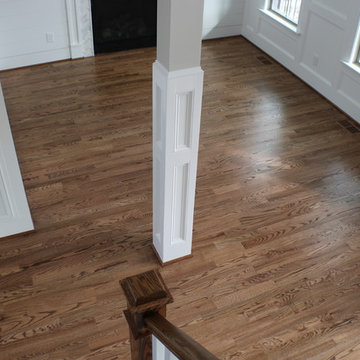
Red Oak Common #1. 3/4" x 3 1/4" Solid Hardwood.
Stain: Special Walnut
Sealer: Bona AmberSeal
Poly: Bona Mega HD Satin
Large traditional open concept living room in Raleigh with grey walls, medium hardwood floors, a standard fireplace, a stone fireplace surround and brown floor.
Large traditional open concept living room in Raleigh with grey walls, medium hardwood floors, a standard fireplace, a stone fireplace surround and brown floor.
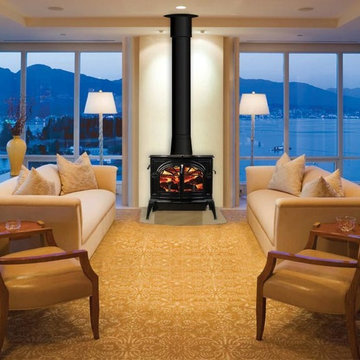
Photo of a mid-sized traditional formal enclosed living room in Orange County with white walls, porcelain floors, a wood stove, a metal fireplace surround, no tv and beige floor.
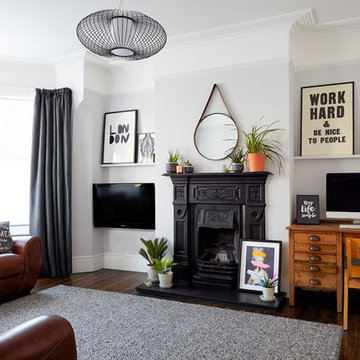
Anna Stathaki
Mid-sized traditional enclosed living room in London with grey walls, dark hardwood floors, a standard fireplace, a metal fireplace surround and a wall-mounted tv.
Mid-sized traditional enclosed living room in London with grey walls, dark hardwood floors, a standard fireplace, a metal fireplace surround and a wall-mounted tv.
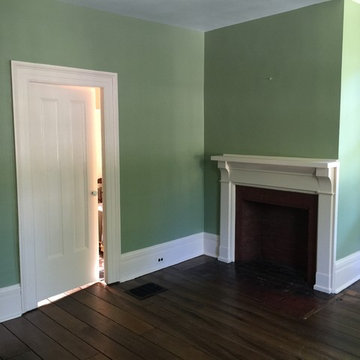
Mid-sized traditional formal enclosed living room in Cleveland with green walls, dark hardwood floors, a standard fireplace and a plaster fireplace surround.
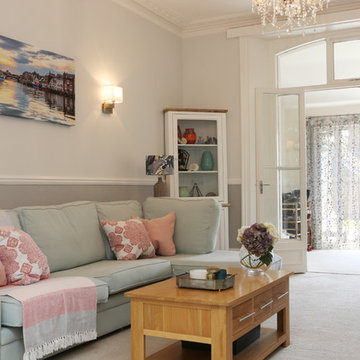
Sasfi Hope-ross
This is an example of a large traditional open concept living room in Dorset with grey walls and carpet.
This is an example of a large traditional open concept living room in Dorset with grey walls and carpet.
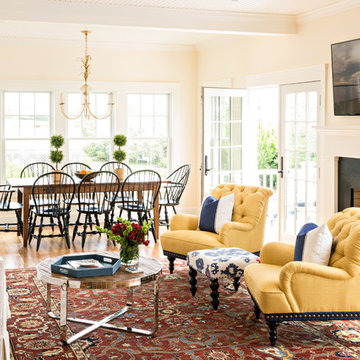
Living Room
Photo by Dan Cutrona
Photo of a mid-sized traditional open concept living room in New York with beige walls, medium hardwood floors, a standard fireplace, a metal fireplace surround, a wall-mounted tv and brown floor.
Photo of a mid-sized traditional open concept living room in New York with beige walls, medium hardwood floors, a standard fireplace, a metal fireplace surround, a wall-mounted tv and brown floor.
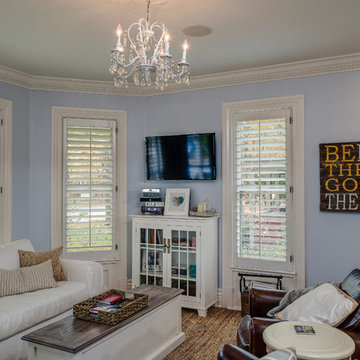
phoenix photographic
Mid-sized traditional enclosed living room in Detroit with blue walls, medium hardwood floors, no fireplace and a wall-mounted tv.
Mid-sized traditional enclosed living room in Detroit with blue walls, medium hardwood floors, no fireplace and a wall-mounted tv.
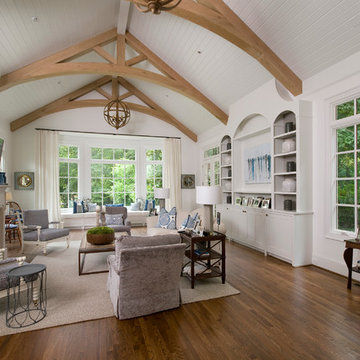
Photography by Michael McKelvey/Atlanta
Inspiration for a large traditional open concept living room in Atlanta with white walls, dark hardwood floors, a standard fireplace, a wall-mounted tv and a stone fireplace surround.
Inspiration for a large traditional open concept living room in Atlanta with white walls, dark hardwood floors, a standard fireplace, a wall-mounted tv and a stone fireplace surround.
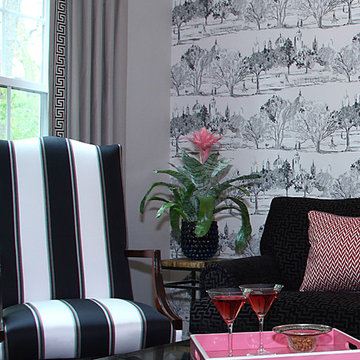
photo by Chuck Thomas
Inspiration for a mid-sized traditional formal enclosed living room in DC Metro with grey walls, light hardwood floors and no tv.
Inspiration for a mid-sized traditional formal enclosed living room in DC Metro with grey walls, light hardwood floors and no tv.
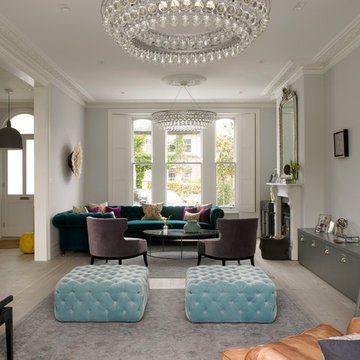
The ground floor of the property has been opened-up as far as possible so as to maximise the illusion of space and daylight. The two original reception rooms have been combined to form a single, grand living room with a central large opening leading to the entrance hall.
Victorian-style plaster cornices and ceiling roses, painted timber sash windows with folding shutters, painted timber architraves and moulded skirtings, and a new limestone fire surround have been installed in keeping with the period of the house. The Dinesen douglas fir floorboards have been laid on piped underfloor heating.
Photographer: Nick Smith
Traditional Living Room Design Photos
1
