Traditional Living Room Design Photos
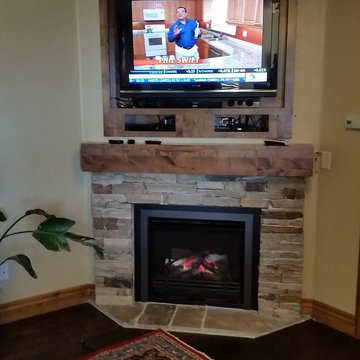
This is an example of a mid-sized traditional formal enclosed living room in Salt Lake City with beige walls, dark hardwood floors, a corner fireplace, a stone fireplace surround, a wall-mounted tv and brown floor.
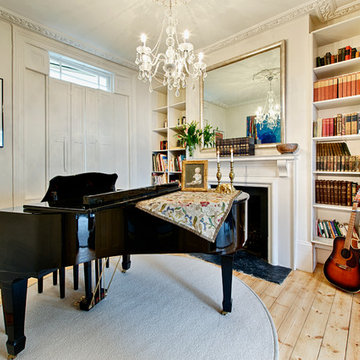
Marco Joe Fazio
Photo of a mid-sized traditional open concept living room in London with a music area, white walls, a standard fireplace and no tv.
Photo of a mid-sized traditional open concept living room in London with a music area, white walls, a standard fireplace and no tv.
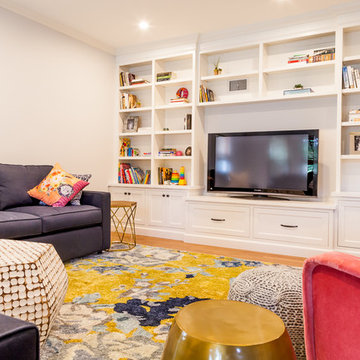
Elizabeth Steiner Photography
Design ideas for a large traditional open concept living room in Chicago with white walls, medium hardwood floors, no fireplace and a freestanding tv.
Design ideas for a large traditional open concept living room in Chicago with white walls, medium hardwood floors, no fireplace and a freestanding tv.
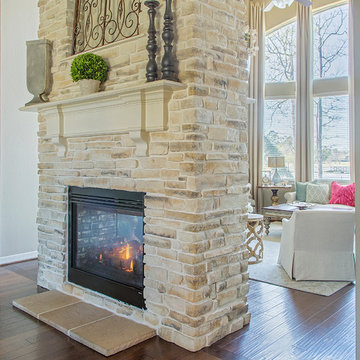
Soft muted colors are paired with mixed metallics to create a casual elegance in this Southern home. Various wood tones & finishes provide an eclectic touch to the spaces. Luxurious custom draperies add classic charm by beautifully framing the rooms. A combination of accessories, custom arrangements & original art bring an authentic uniqueness to the overall design. Pops of vibrant hot pink add a modern twist to the otherwise subtle color scheme of neutrals & airy blue tones.
By Design Interiors
Daniel Angulo Photography.
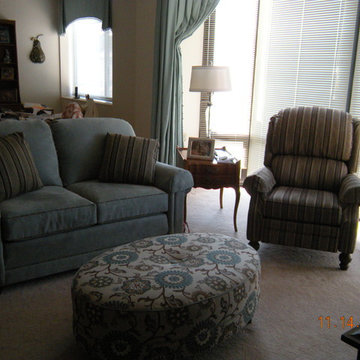
KCR Interiors LLC
This is an example of a large traditional formal living room in Chicago with carpet.
This is an example of a large traditional formal living room in Chicago with carpet.
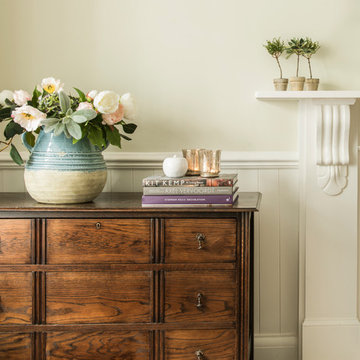
This is an example of a small traditional living room in London with green walls and dark hardwood floors.
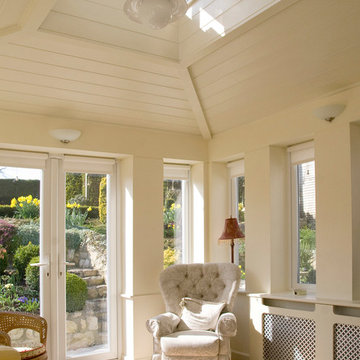
This garden room replaces an existing conservatory. Unlike the conservatory, the new extension can be used all year round - it is both light and well insulated - and does not suffer from noise when it rains. A glazed lantern (or cupola) allows light to reach the existing dining room (to which the garden room connects) and upon opening the automated windows, quickly removes unwanted warm air. Windows on three sides provide views of the terraced garden beyond. The building is formed with a Somerset Blue Lias stone base, rendered masonry and a traditional lead rolled roof.
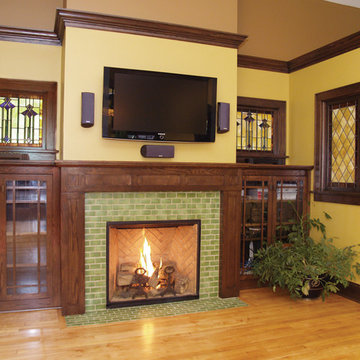
Design ideas for a mid-sized traditional loft-style living room in Minneapolis with yellow walls, light hardwood floors, a standard fireplace, a tile fireplace surround, a wall-mounted tv and brown floor.
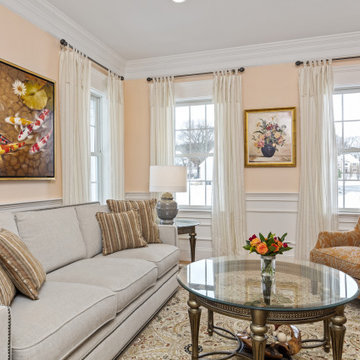
This is an example of a mid-sized traditional enclosed living room in Boston with orange walls, medium hardwood floors, brown floor and decorative wall panelling.
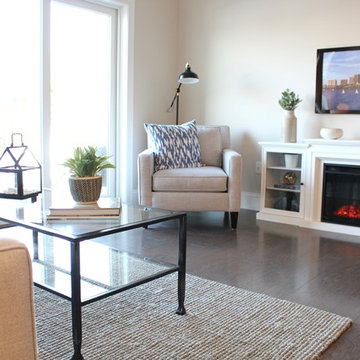
This is an example of a small traditional open concept living room in Boston with beige walls, dark hardwood floors, a wall-mounted tv and brown floor.
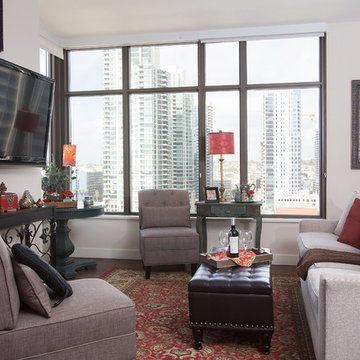
Open living area with neutral couch and chairs.
Photo of a small traditional open concept living room with white walls, dark hardwood floors, a wall-mounted tv and brown floor.
Photo of a small traditional open concept living room with white walls, dark hardwood floors, a wall-mounted tv and brown floor.
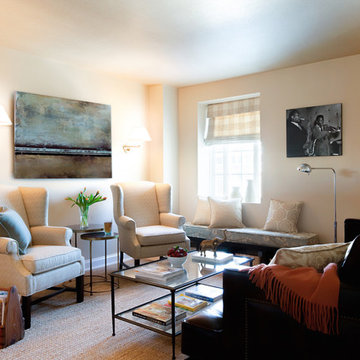
Design ideas for a small traditional formal open concept living room in New York with beige walls, light hardwood floors, no tv and beige floor.
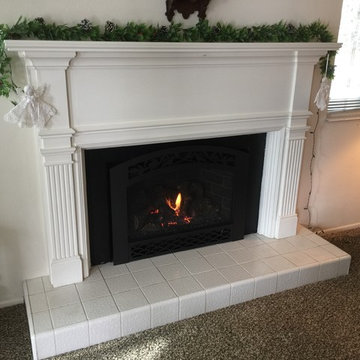
Photo of a mid-sized traditional formal enclosed living room in Salt Lake City with white walls, carpet, a standard fireplace, a wood fireplace surround, no tv and brown floor.
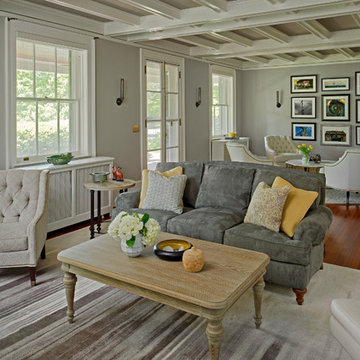
This living room needed both a TV viewing and a conversation area. With three entrances into the room, we designed the space to maintain traffic flow. Dividing the room in half allows access to the doorways and space to walk between each side. The TV area has seating for 5 with casual, drop-a-drink or put-your-feet-up tables and lots of texture and comfort.
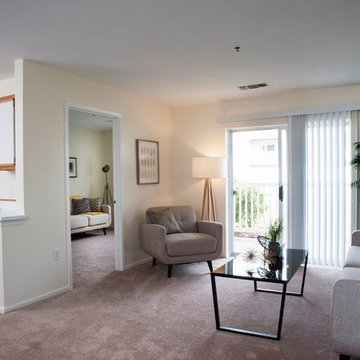
Styling done by Design Solutions KGP for photo shoot by
Tom LaBarbera - Picture This Studio
Photo of a small traditional living room in New York.
Photo of a small traditional living room in New York.
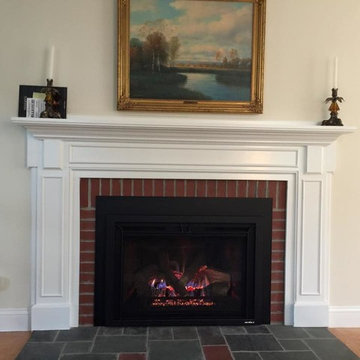
This is an example of a mid-sized traditional formal living room in Boston with yellow walls, medium hardwood floors, a standard fireplace, a brick fireplace surround, no tv and brown floor.
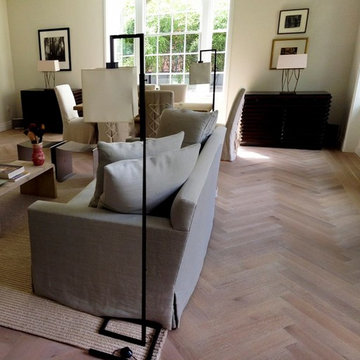
Love the look of Herringbone floors in a home? They have a rich history as a traditional floor pattern in Europe and truly create a classic timeless look in any space. For this Chelsea Townhouse we provided and installed a European White Oak, wire brushed in the field and finished with a hardwax oil. The light character and wire brushed texture give the space warmth and offer varying tones complimenting all aspects of this home design.
For more information about our parquet flooring and installations please visit us at www.sotafloors.com or call us today 212-447-1718
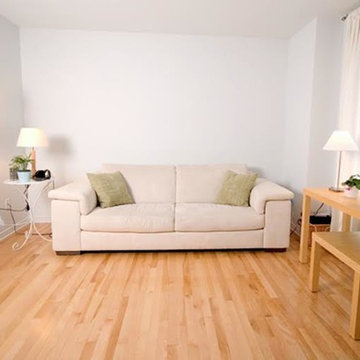
Photo of a small traditional formal enclosed living room in Atlanta with white walls, light hardwood floors, no fireplace, no tv and beige floor.
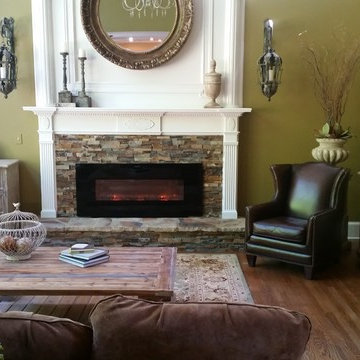
The customer wanted to cover the red brick with slate ledger stone and hated the ventless fireplace. We installed a liner electric fireplace in front of the ventless, per the customer's request.
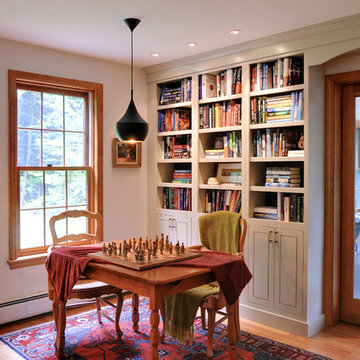
Dana Flewelling Photography
This is an example of a mid-sized traditional enclosed living room in Boston with light hardwood floors, a library, beige walls, no fireplace, no tv and brown floor.
This is an example of a mid-sized traditional enclosed living room in Boston with light hardwood floors, a library, beige walls, no fireplace, no tv and brown floor.
Traditional Living Room Design Photos
5